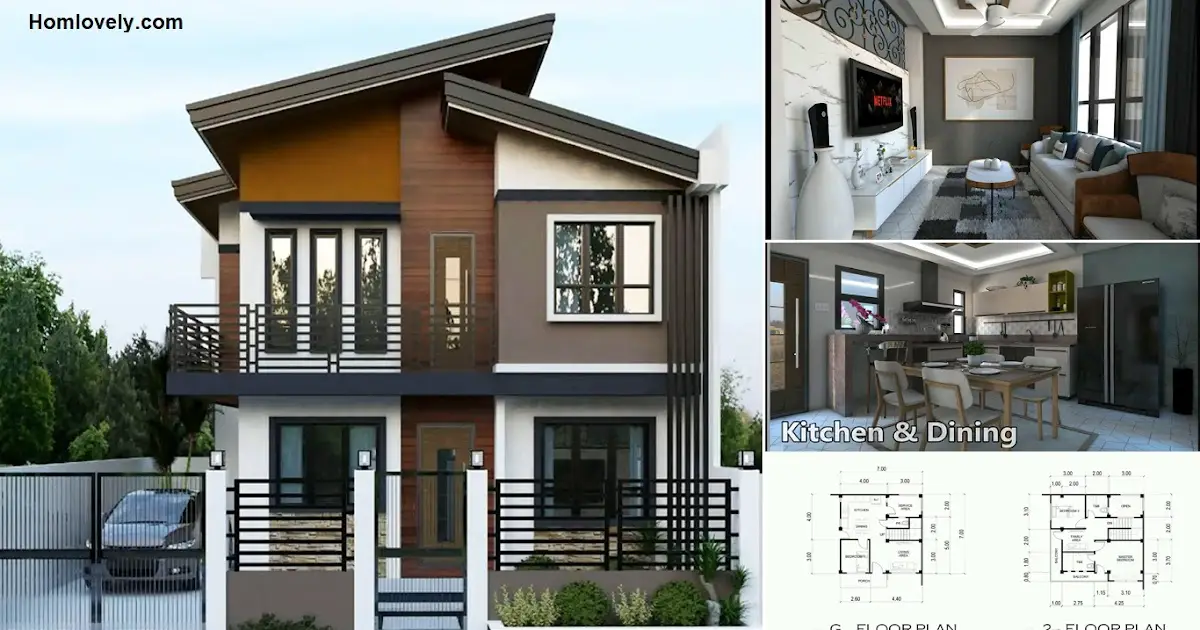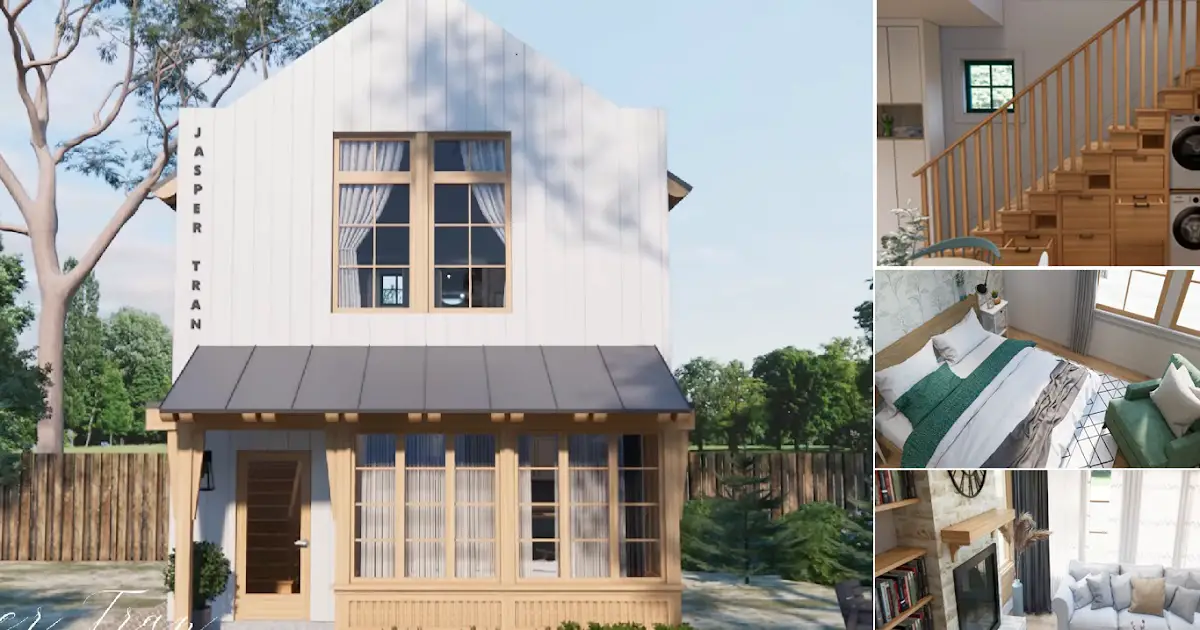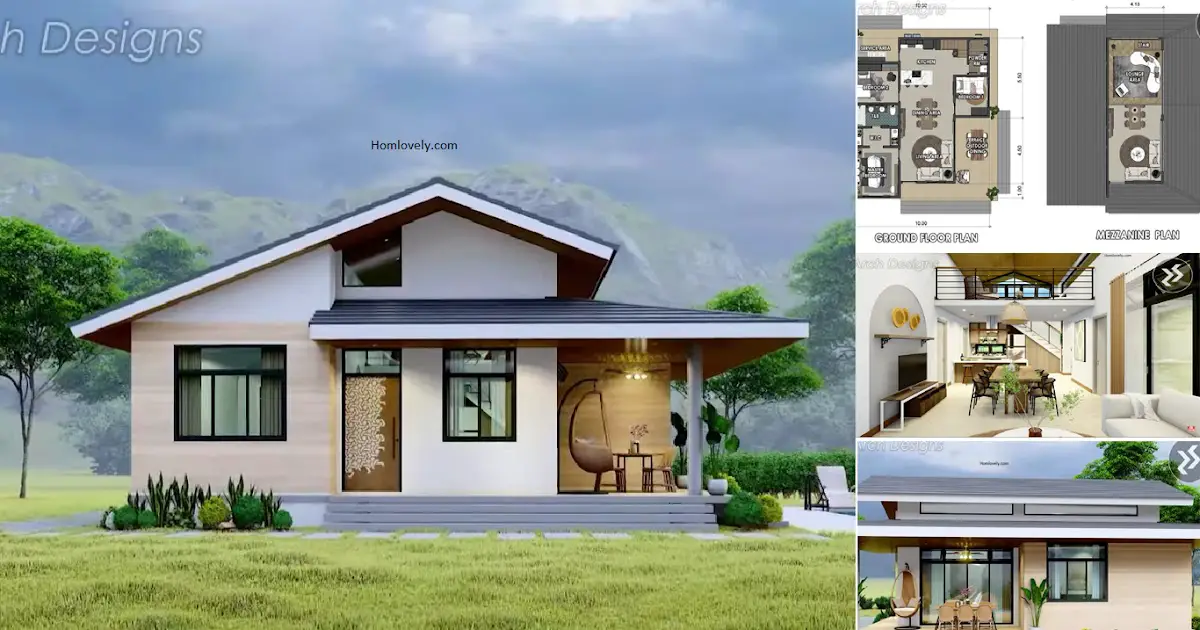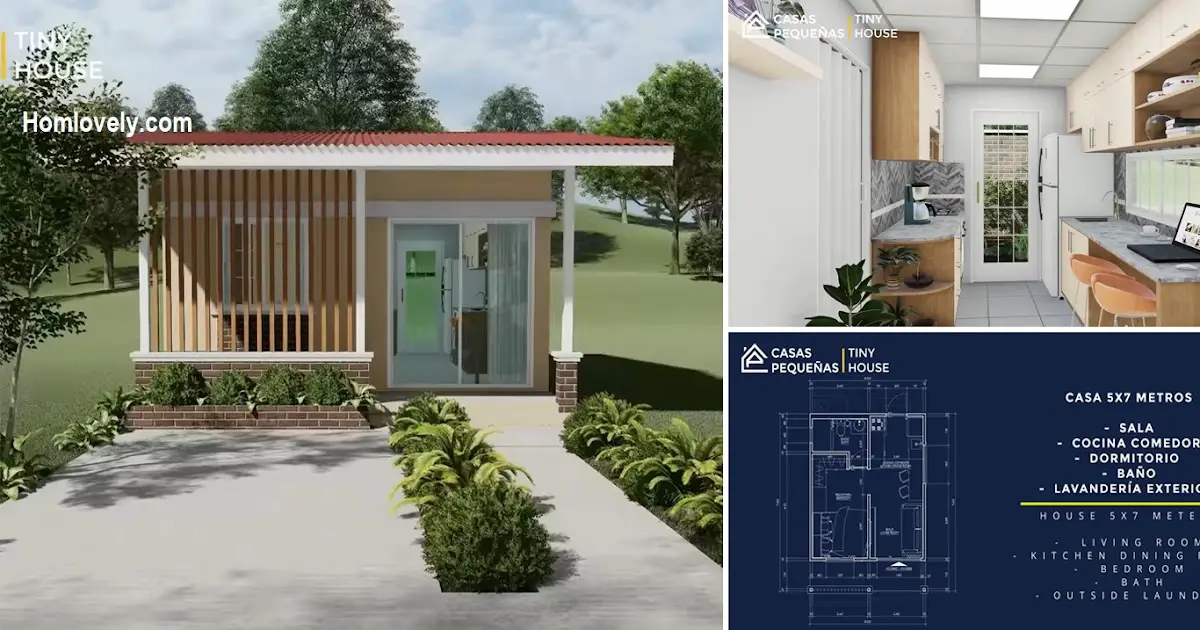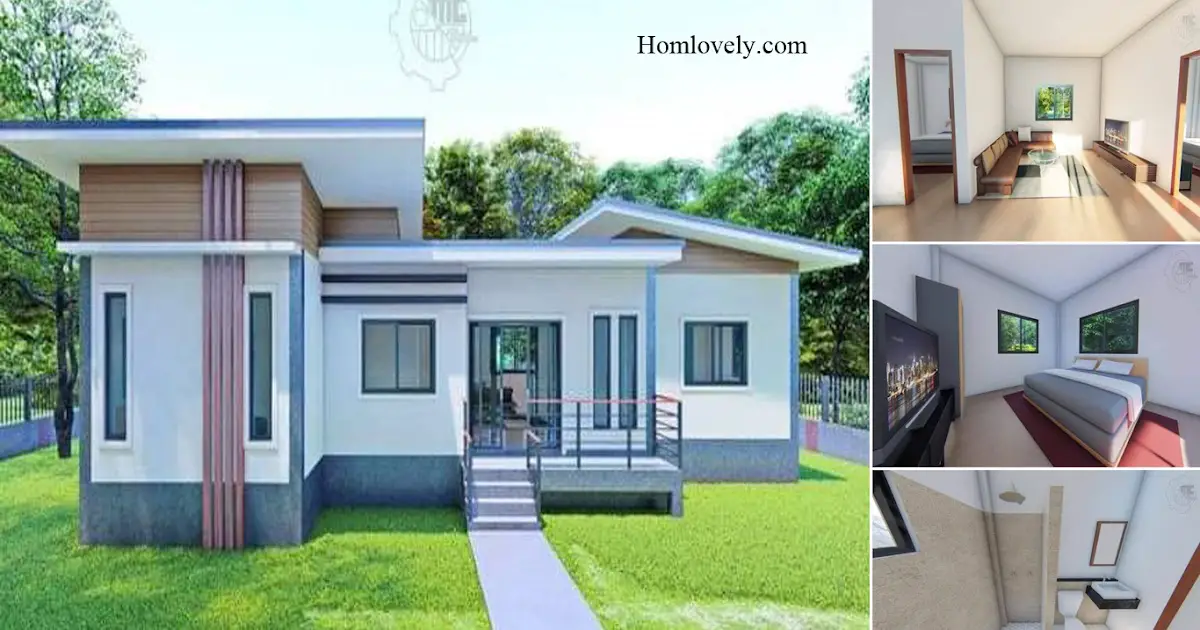Share this

— The 2-storey house design has a vertical structure that is more efficient for those of you who have limited land but still want complete facilities and remain comfortable. If you are interested in building a 2-storey house, here is an interesting inspiration for you. For details, check Warm Look for 2-Storey House Design with 3 Bedrooms.
House facade design

For the facade design, the house has a modern structure with varied but neat details. The dominance of warm colors will make the house feel more soothing and have a strong characteristic.
Then for the roof model using a shed roof that has an elevation installation so that it looks more dimensional. At the front there is also a balcony and fence that has a matching design.
Living room design

The living room design has a modern look with a very neat arrangement using stylish furniture. The wall area uses marble patterns and in other parts there are contemporary abstract decorations.
Dining area and kitchen design

At the back, there is a dining area and kitchen with a clever arrangement where the kitchen occupies the corner and the remaining space can be used for a dining area with good access. There is also a door to the back for a fresher and less stuffy space.
Bedroom design

The master bedroom has a spacious size but does not have too much furniture so it is very comfortable and does not feel stuffy. The master bedroom also features a private bathroom and also has access to the balcony.
Floor plan design

For the first floor area, there are several rooms such as the living area, dining area, kitchen, bathroom, service area, and bedroom. The second floor has a family area, bathroom, and 2 bedrooms. See the details in the picture.
Author : Hafidza
Editor : Munawaroh
Source : Various Sources
is a home decor inspiration resource showcasing architecture,
landscaping, furniture design, interior styles, and DIY home improvement
methods.
Visit everyday. Browse 1 million interior design photos, garden, plant, house plan, home decor, decorating ideas.
