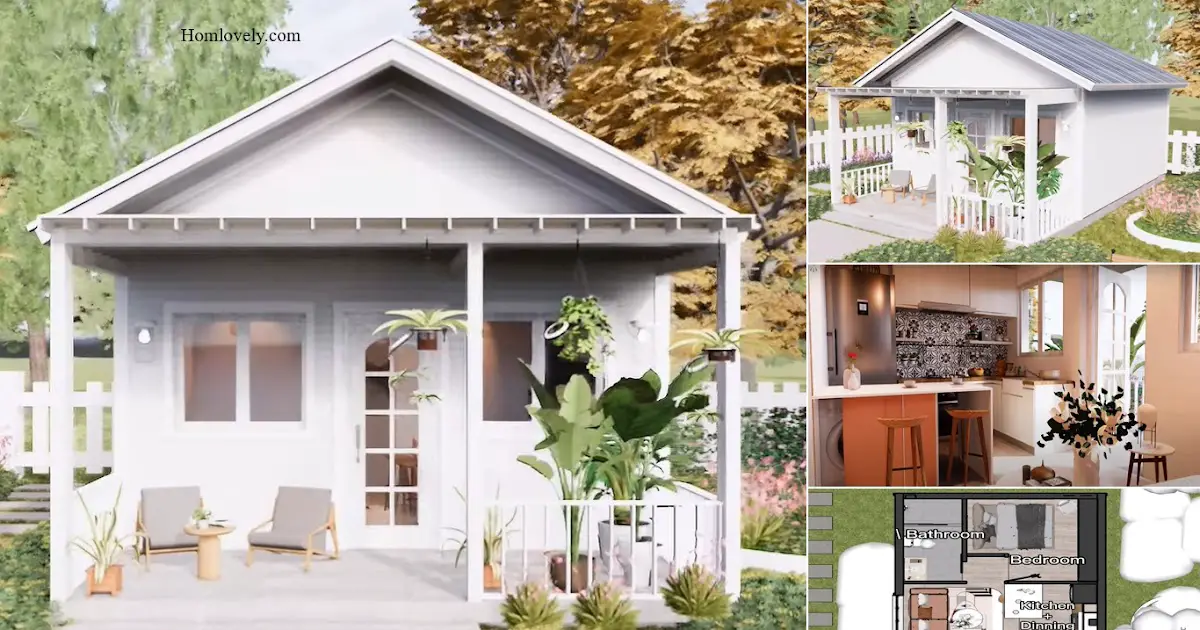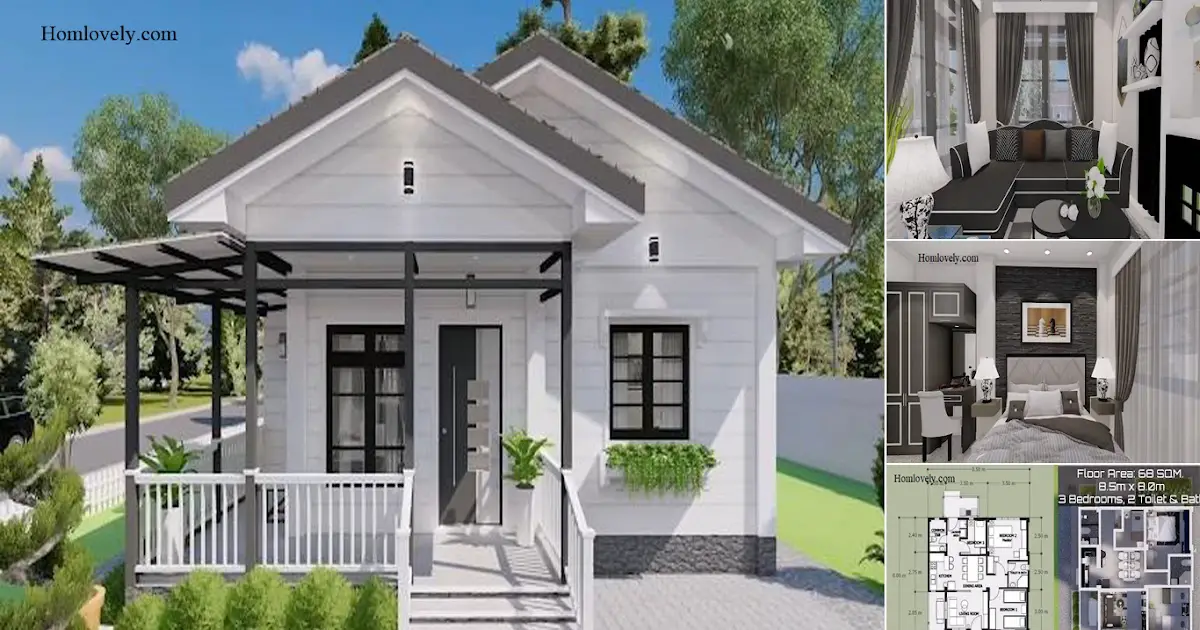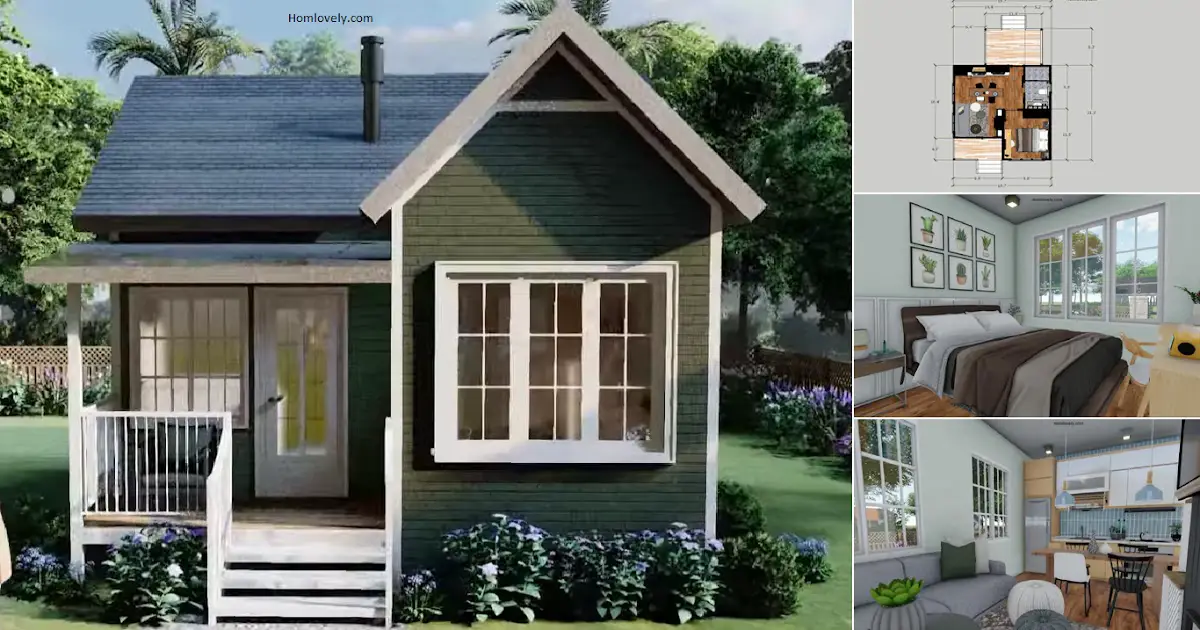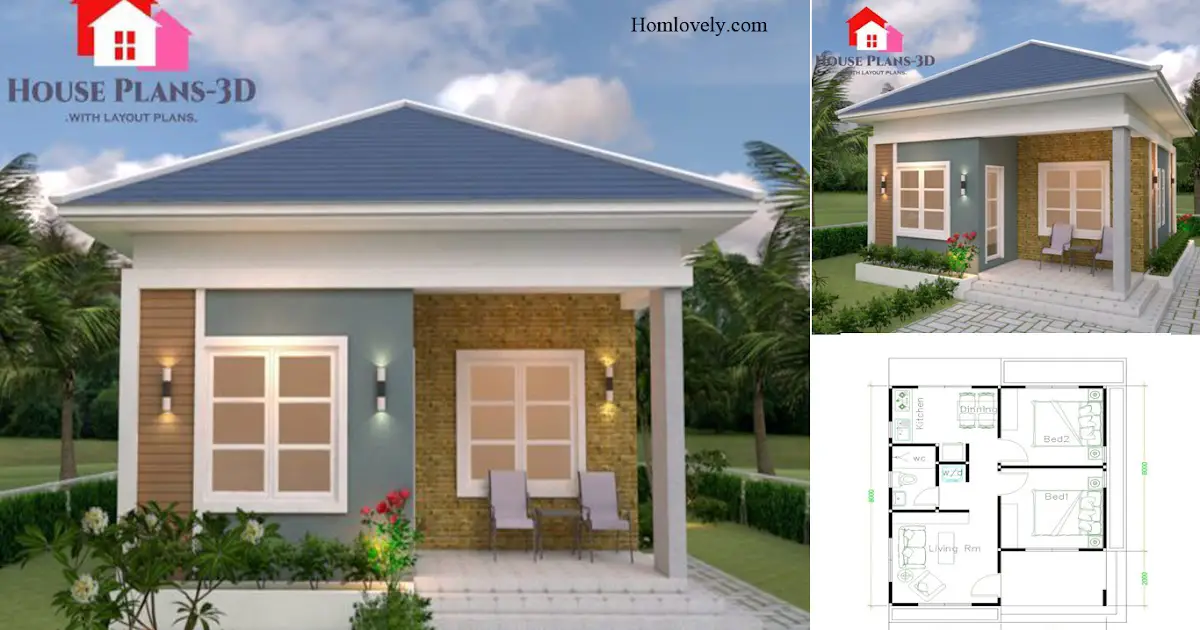Share this

— A tiny house is sufficient for some people. In terms of land and financing, it is possible to realize. Planning the tiny house design carefully will lead to get a big living even in such as tiny house. You may consider this 4 x 5.5 meter tiny loft house plant. It has a shape that’s not too boxy and a balcony, which is a big bonus here. Here’s a reference of tiny modern house design with balcony (4 x 5.5 meters) for budget savers.
Facade Design

The building has a simple front elevation; a front door, windows and without front porch. The exterior finishing is what sets it apart. It makes use of a freshly painted smooth green wall. Get a main wall with natural stone in slate finishing. The fresh green and slate stone walls gives the impression of a cool and sturdy tiny house.
Living Room Design

The interior design use neutral and bright color schemes. White, gray, and a hint of beige make the space feel clean and airy. The living area features a TV section to make it a versatile lounge. Aesthetic paintings were installed on the walls area to elevate this living space.
Kitchen and dining area

Just like other tiny houses, the kitchen and dining area are close together. It may look small, but it is enough to place the essential amenities there, such as as the refrigerator, stove, sink, and dining table and chairs. This corner is fitted with an important window to make it less stuffy.
Ground Floor Plan

This small house consists of :
– Porch
– Living Room
– Dining Room & Kitchen
– Bathroom
Second Floor Plan

– Balcony
– Bedroom
Author : Dwi
Editor : Munawaroh
Source : various sources
is a home decor inspiration resource showcasing architecture, landscaping, furniture design, interior styles, and DIY home improvement methods.
Visit everyday… Browse 1 million interior design photos, garden, plant, house plan, home decor, decorating ideas.




