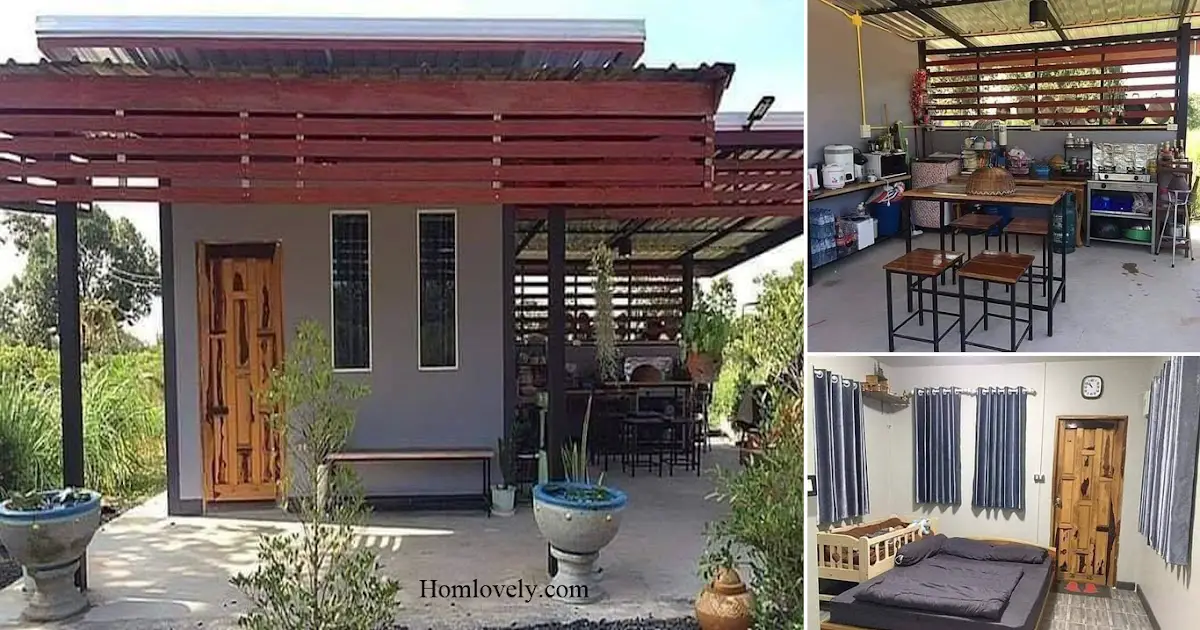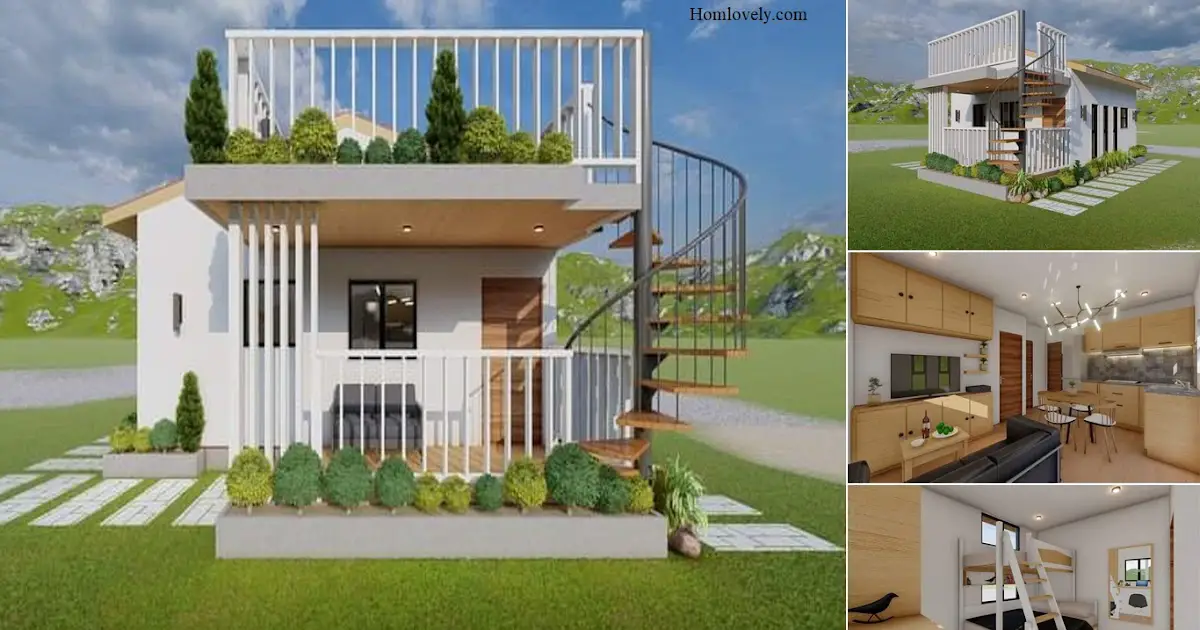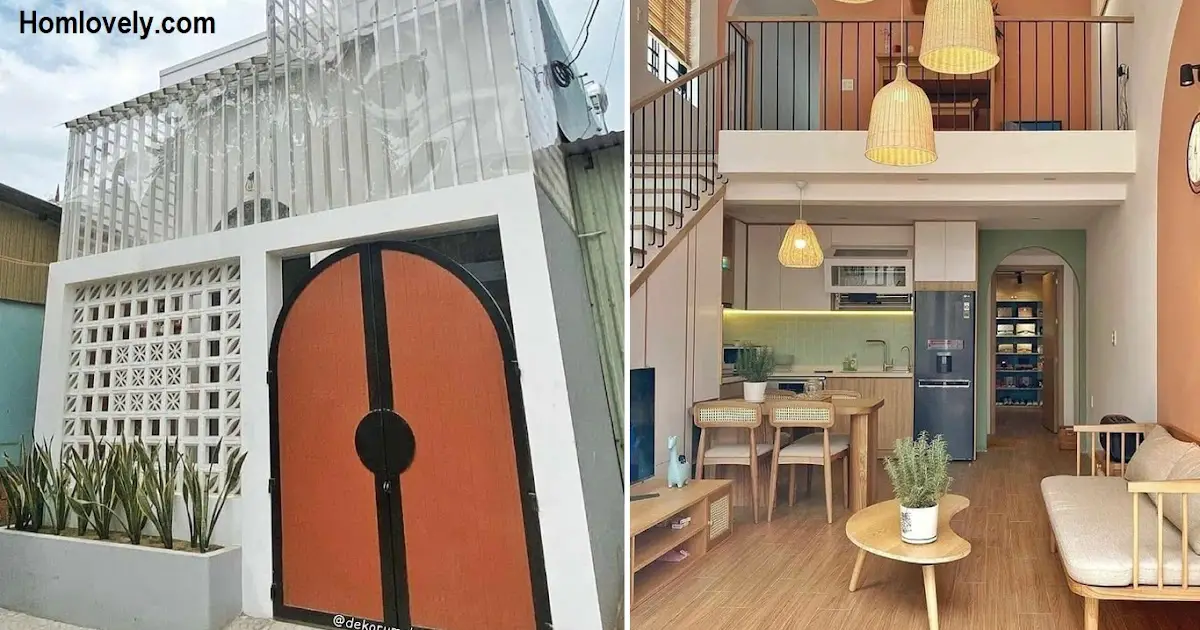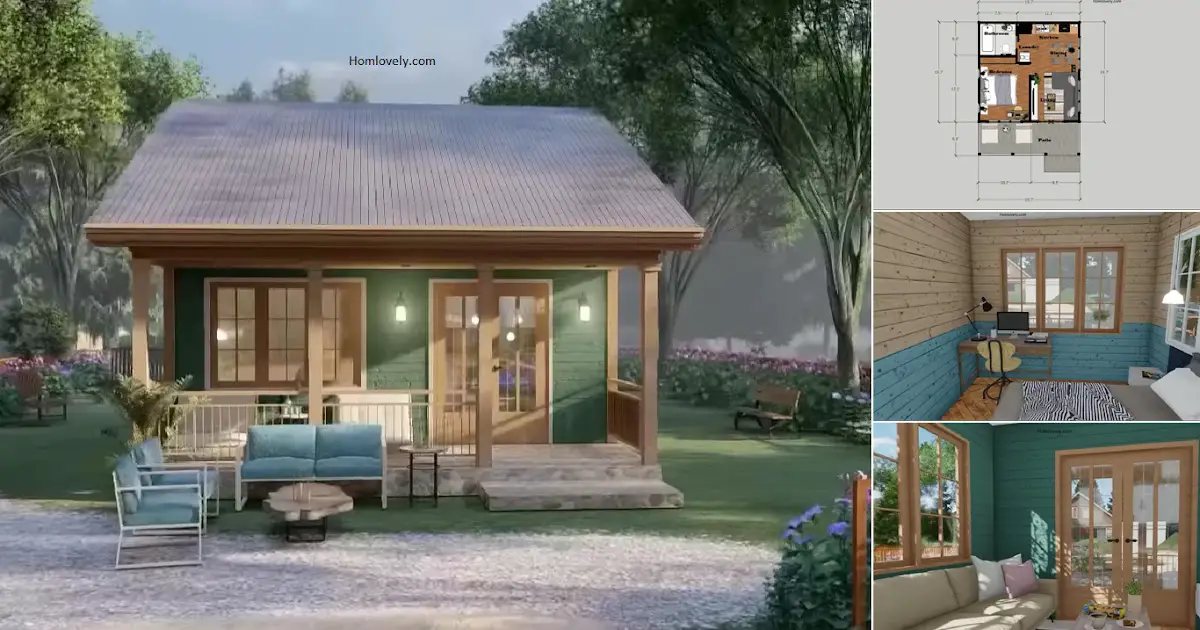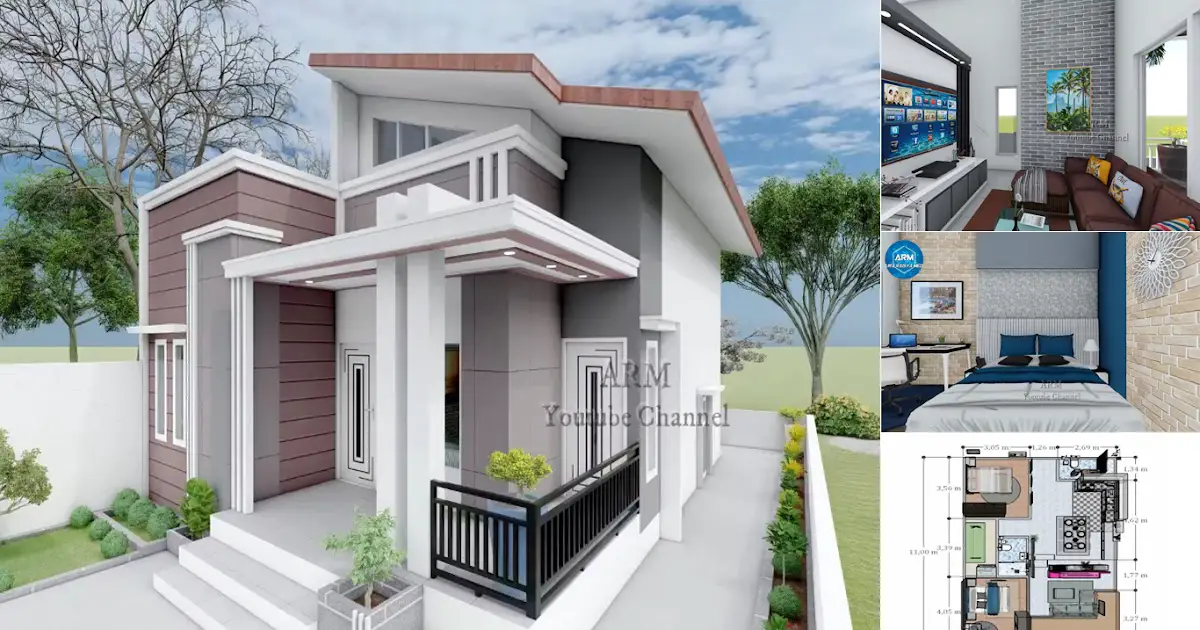Share this

Facade Design

On the appearance of the facade of this house presents a simple house design. The combination of gray color in this house gives an elegant and minimalist look. Equipped with wooden doors and glass windows elongated shape so as to maximize the lighting that goes into the room of the house.
Dining Room Design

This house design applies a dining room and kitchen that is placed in an outdoor area so that it looks comfortable and not stuffy. The dining room is equipped with a chair set of iron and wood material looks comfortable and unique. As for the kitchen of this house, it applies the letter L shape so that it does not take up much space.
Bedroom Design

Enter the room there is a bedroom with a fairly large size. Equipped with a gray mattress that uses a wooden base so that it is more comfortable and natural. The dominance of white in this room can give the impression of a spacious and clean.
Bathroom Design

For the design of the bathroom of this house has a small but comfortable size. Equipped with complete facilities so as to provide comfort for homeowners. There is a sitting closet and shower with a simple look so it doesn’t take up much space.
Author : Dwi
Editor : Munawaroh
Source : various sources
