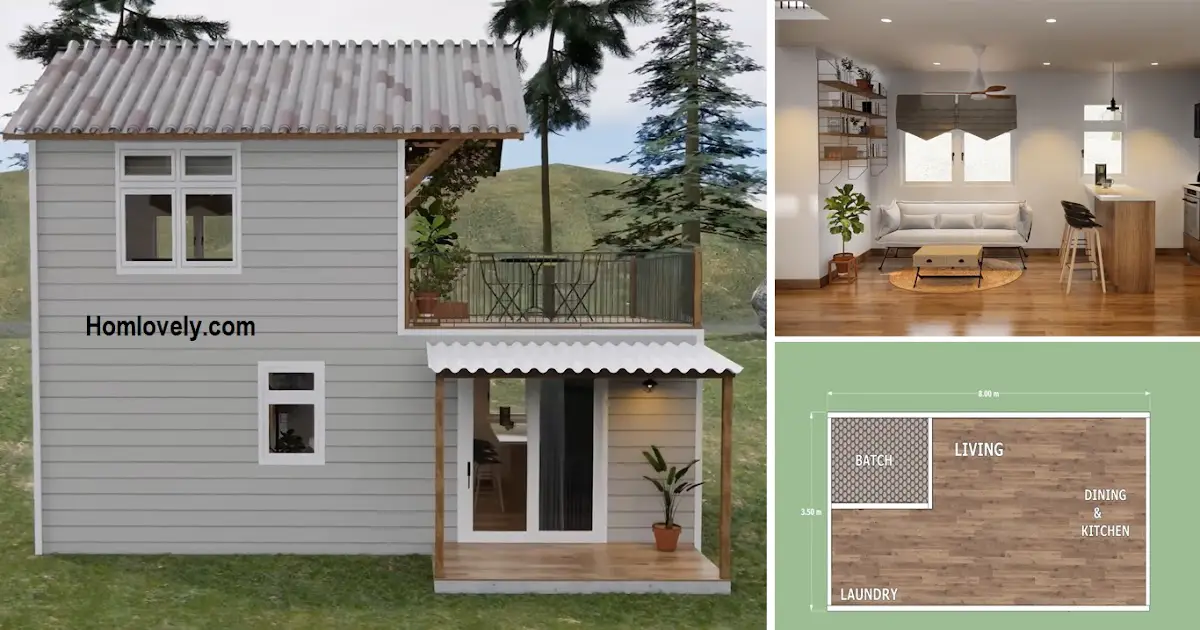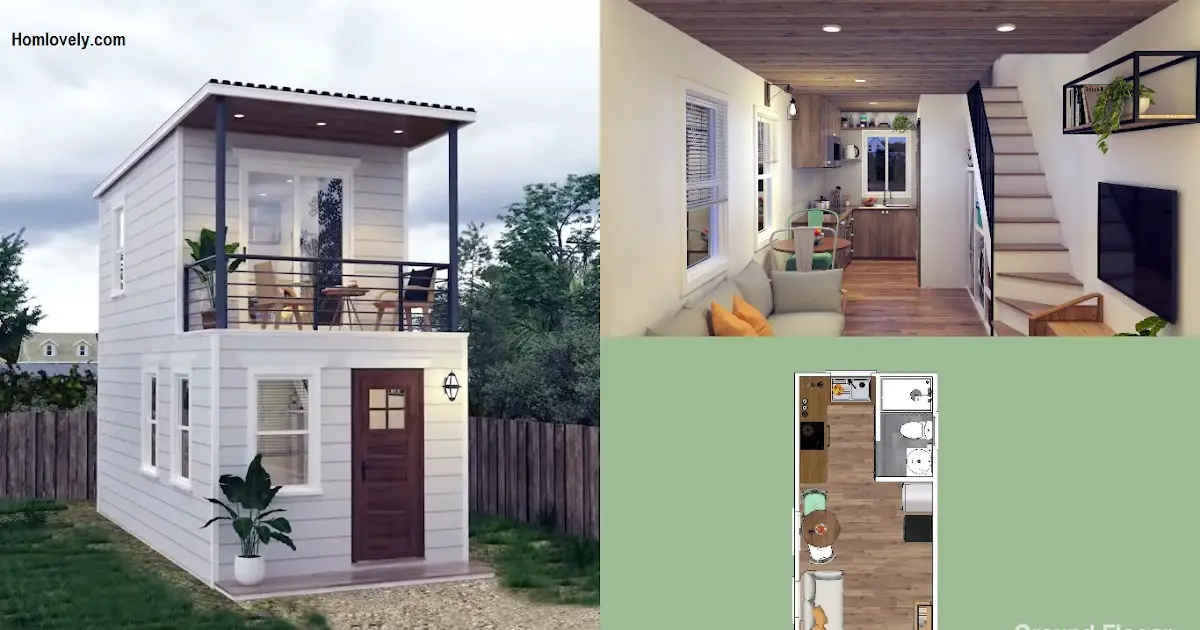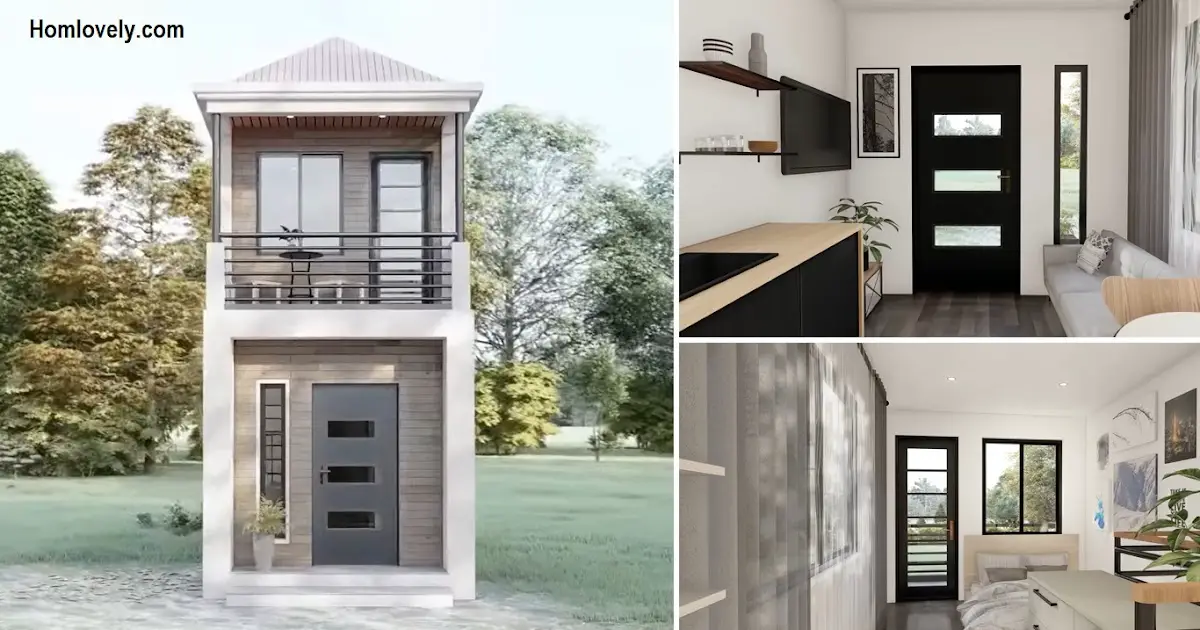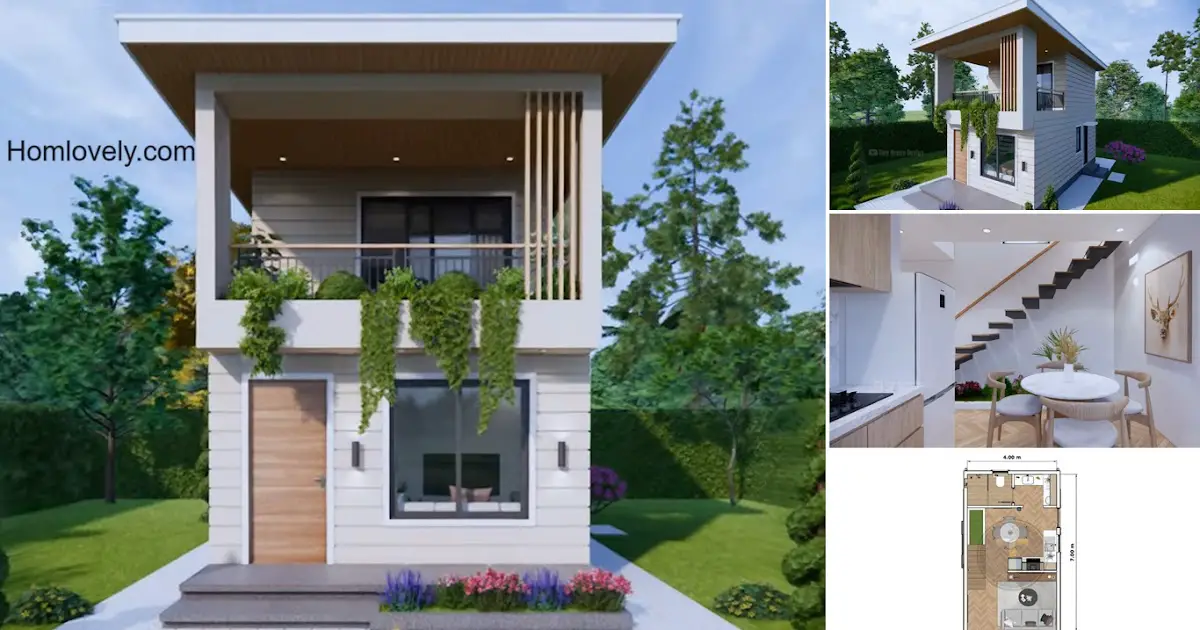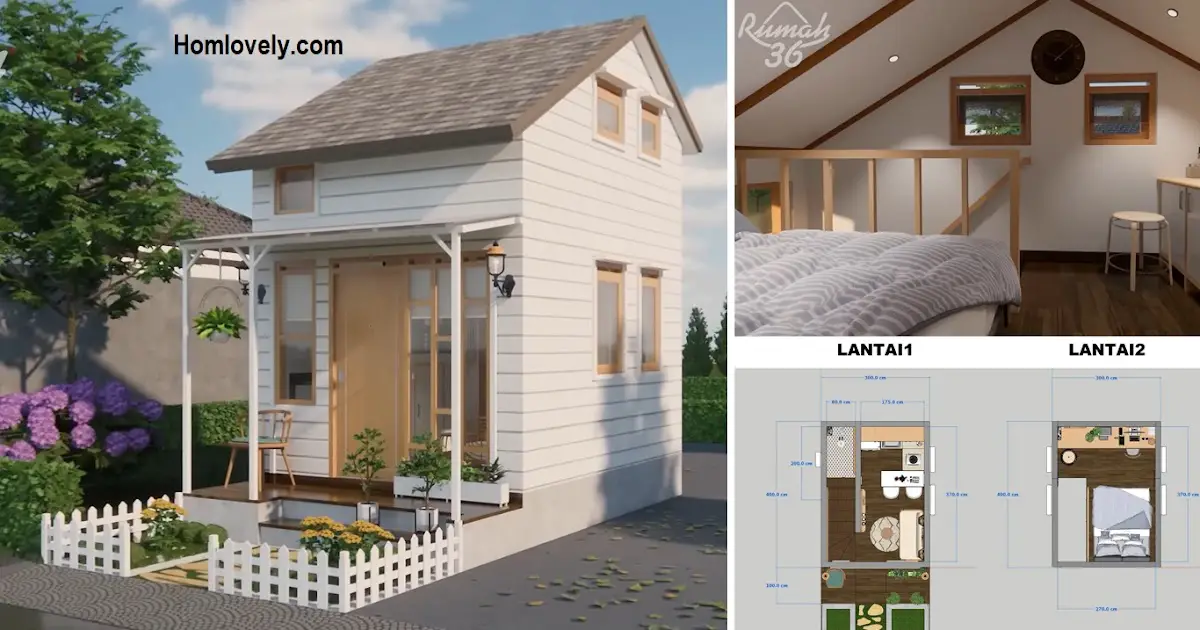Share this
 |
| Two Storey Tiny House ( 3.5 x 8 Meters ) You’ll Love + Floor Plan |
— A house with a two-story design can be the right choice for those of you who have minimalist land. With the second floor, this house can have more space. A small 2-storey house can also look attractive if designed well. Get inspired with this “Two Storey Tiny House ( 3.5 x 8 Meters ) You’ll Love + Floor Plan“. Let’s check it out!
Facade Design
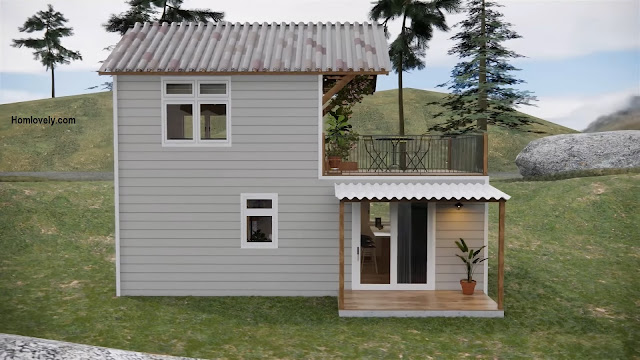
With a size of 3.5 x 8 meters, this house looks small and elongated. The facade of this house is designed minimalist with a simple rustic appearance. This house also has quite a lot of windows.
The patio section is supplemented by a canopy of spandek material of a sloping roof model. The second floor has a rooftop with a semi-open design. This house also uses a gable roof design that is simple and also affordable.
Livingroom and Kitchen Area
%201-18%20screenshot.jpg)
This house makes the most of the available space. The inside of the house uses the concept of open space. The concept of open space without using a partition makes the room feel wider. You can also move more freely in this room. This room looks minimalist with white walls and warm wood motif floors.
The center of the room is filled with a long comfortable white sofa with the addition of a cushion. In front of the sofa is a small table, and also a round-shaped floor carpet with a vintage style. There is a hanging shelf on the wall containing a collection of books. On the side of the sofa, there is also a window as an air vent.
Right beside the living room, there is a kitchen area and dining room. There is a kitchen island in the middle of the room used for a dining table with the addition of 2 modern wooden chairs. The kitchen section is arranged with a single wall layout so that it is more compact and neat.
Laundry Area
%202-6%20screenshot.jpg)
Although it has a small size, this house has quite complete facilities, you know. In this house there is a laundry room as well. This laundry room is in front of the living room and is at the bottom of the stairs. In addition to the washing machine, this laundry room is equipped with a wooden cabinet, and hangers for clothes that have been washed. With an indoor laundry room, your laundry will be safer from rain.
Bathroom
%202-41%20screenshot.jpg)
The house has one bathroom next to the living room. Although quite small in size, this bathroom has complete facilities. The bathroom is equipped with a sink, toilet seat, and shower area. The shower area is also added with a box-shaped white bathtub. This shower area has a curtain for privacy. This bathroom also looks unique with a black and white honeycomb motif.
Bedroom
%203-9%20screenshot.jpg)
The house has a bedroom located on the 2nd floor. so this room feels more spacious than other rooms. This room is also directly adjacent to the rooftop area using a glass sliding door. Still with a minimalist theme, this room uses white on the walls and wooden floors with a warm brown color. This bedroom also has quite complete facilities, there is a fairly large size bed, a wardrobe with drawers and also shelves, and a work area. The room also has many windows, as ventilation and also a source of natural lighting.
Floor Plan
%200-6%20screenshot.jpg)
It would be incomplete if we did not discuss the full size of this house design after learning about the exterior and interior of the room. This house, as seen in the image, measures 3.5 x 8 meters, with the following highlights :
1st Floor
Livingroom and Kitchen Area : 5.3 x 3.3 meters
Laundry room : 2.5 x 1.7 meters
Bathroom : 2.4 x 1.5 meters
%200-22%20screenshot.jpg)
Upstair Floor
Bedroom : 4.23 x 3.3 meters
Balcony : 3.5 x 3.3 meters
Like this article? Don’t forget to share and leave your comments. Stay tuned for more interesting articles from us!
Author : Rieka
Editor : Munawaroh
Source : Youtube.com/ Woodnest
is a home decor inspiration resource showcasing architecture, landscaping, furniture design, interior styles, and DIY home improvement methods.
Visit everyday… Browse 1 million interior design photos, garden, plant, house plan, home decor, decorating ideas.
