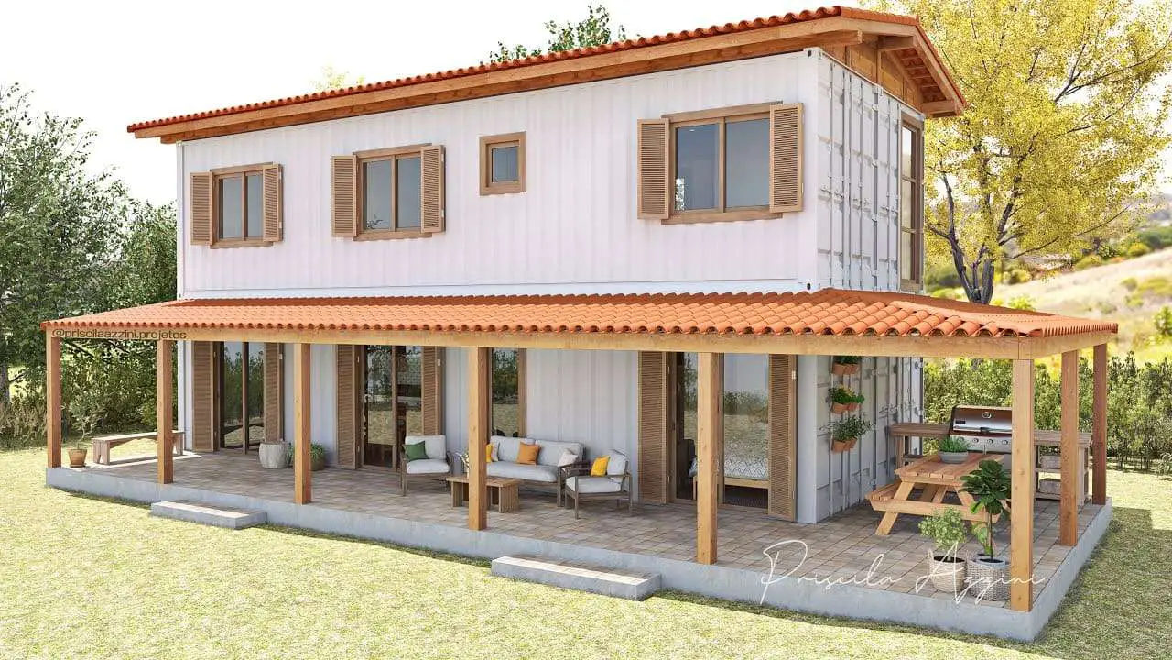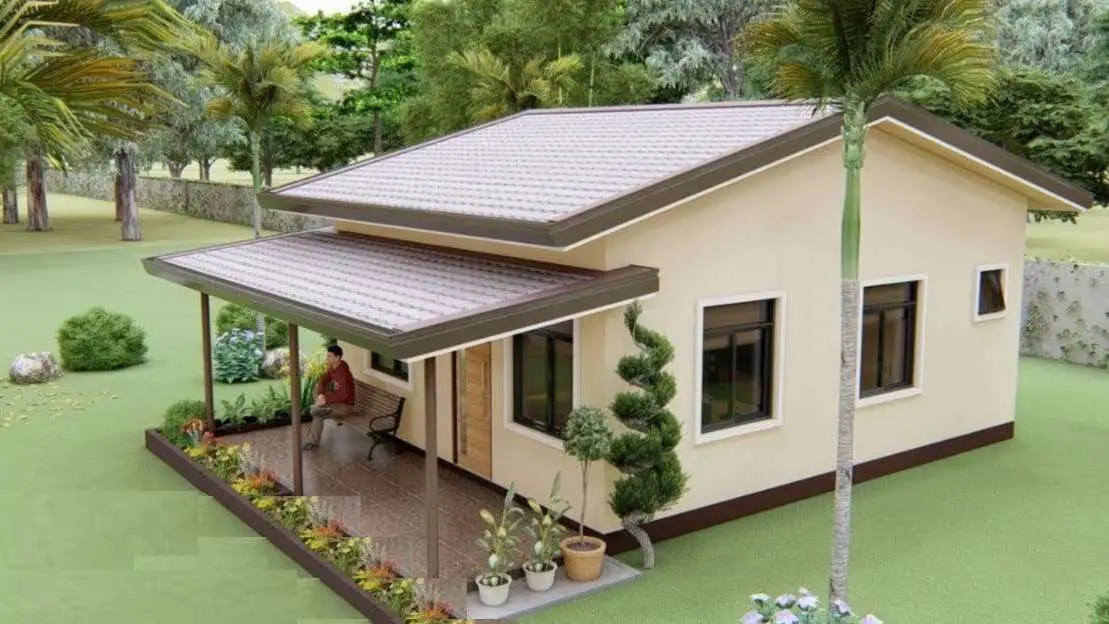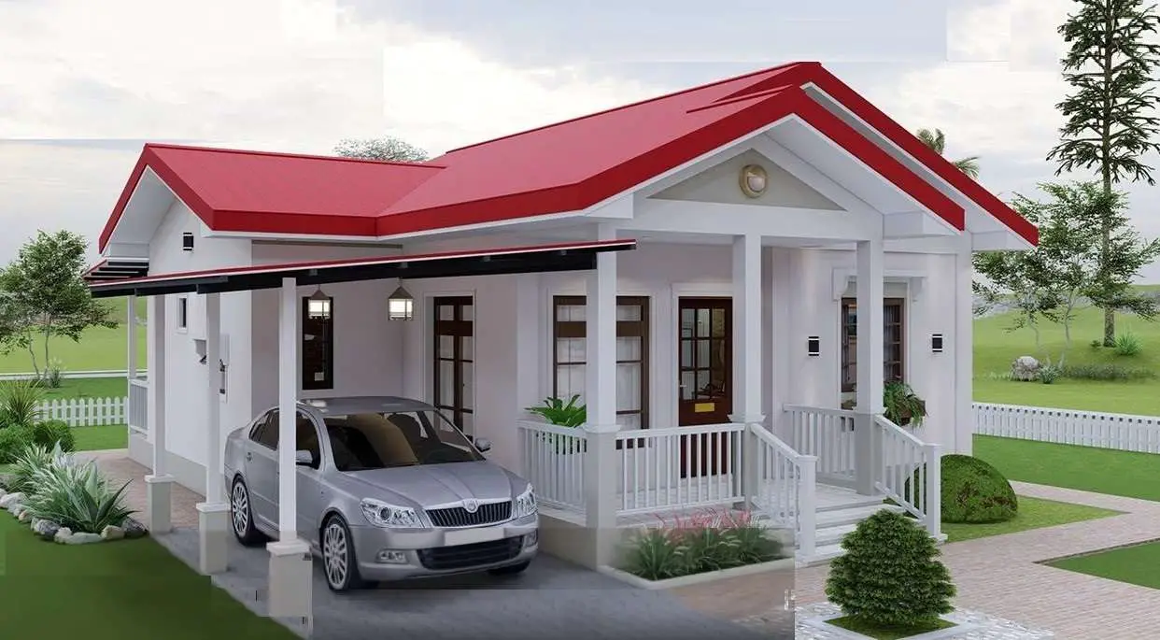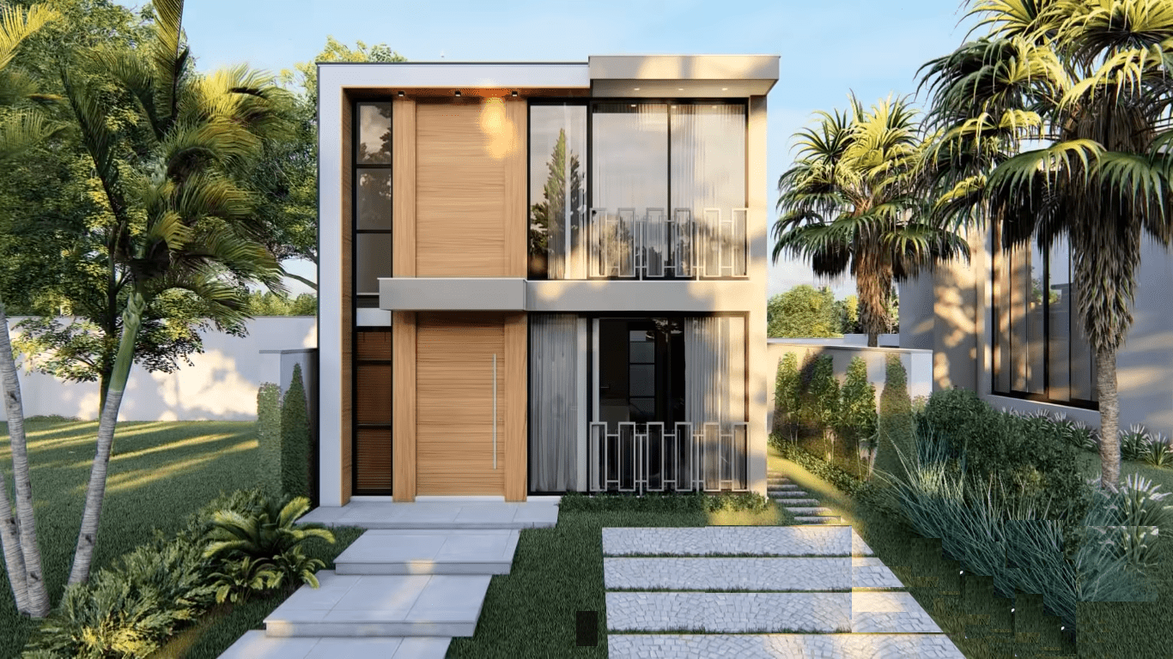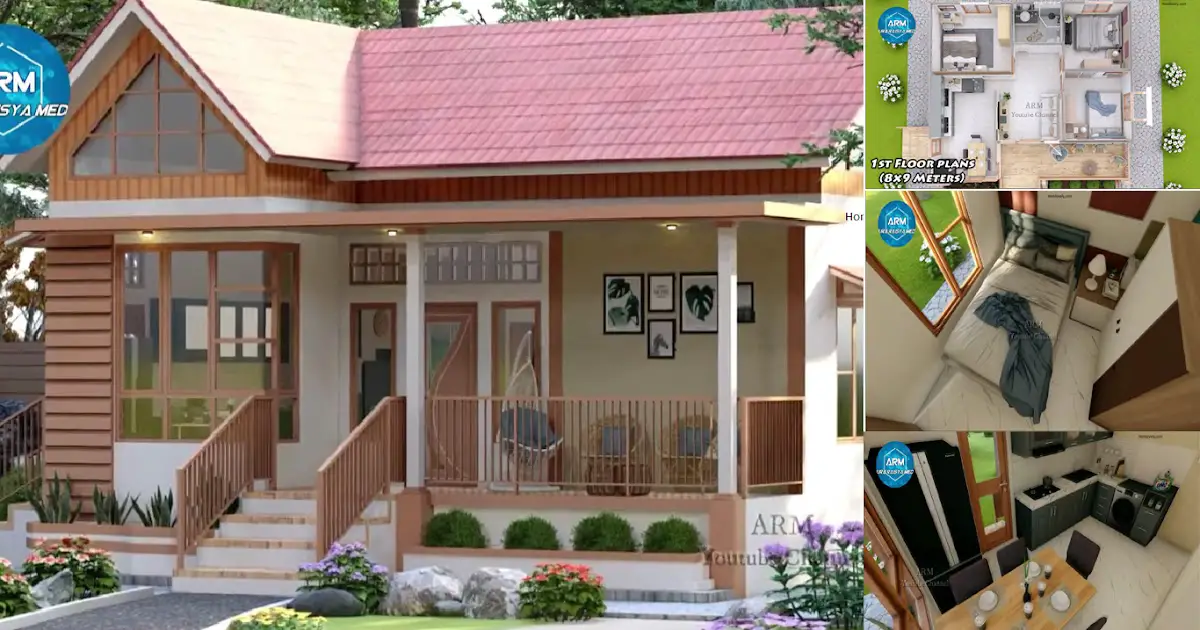Share this
In recent years, people’s interest in sustainable and minimalist lives close to nature has increased. With this increasing trend, the number of tiny houses that will meet this need has also increased. People who want to get away from the intensity and stress of city life prefer minimalist life. Today we will introduce you to ‘Two-Storey Sophisticated Container House Design’ suitable for the minimalist lifestyle of your dreams.
Tiny houses should give peace of mind to their owners not only in terms of functionality but also aesthetics. People who want to live in a small area want to have all the facilities they have in their traditional homes in their tiny homes. Therefore, a functional environment is created by using the space effectively. High ceilings and large windows make the house appear larger than normal and create a spacious atmosphere in the interior.
It is important to use multi-purpose furniture to save space in a tiny house. For example, the sofa bed can also be used as a storage area, the dining table can be opened and closed when needed, and the bottom of the stairs can be used as a storage area. If so, each area should be designed to serve more than one purpose. If you want to own a tiny house, you should examine different tiny houses and choose the one that suits you best. For this, don’t forget to take a look at the other tiny houses on our website.
Container House Design

This home is made of shipping containers. It features a spacious integrated area for the kitchen, dining, and living rooms, four bedrooms, a suite, and bathrooms.

The front of the container house boasts a full-length veranda with surrounding seating areas. One side features a lounge group, while the other provides space for a barbecue and a dining table. The house is two stories, with a white exterior creating a contrast with the orange-colored roof and columns.

The kitchen is notably spacious. It is designed with a mix of turquoise, white, and light wood. In addition to the seating area in front of the American kitchen, there is an additional 8-seater dining table.


Cabinets for storage are turquoise. They complement the white kitchen countertops. The living room, adjacent to the kitchen, features light wood furniture. Stairs lead from the living room to the upper floor. Almost all the bedrooms are located there. There is only one bedroom on the ground floor.




The upper floor is dedicated to three different double bedrooms, two of which include extra workspace. The house is equipped with three bathrooms, one on the ground floor and two on the upper floor.

This container house exemplifies the art of creating an elegant and comfortable interior within a limited space. It demonstrates that thoughtful design can transform any space into a welcoming haven.




LEARN MORE
Two-Storey Sophisticated Container House Design
Dream Tiny Living discovers and shares tiny houses suitable for the minimalist life of your dreams.
We invite you to share your stories and tiny house photos with us so that together we can inspire the minimalist lives of others’ dreams and strengthen our passion even more.
Lets ! Now share our story using the link and social media buttons below.
» Follow Dream Tiny Living on Social Media for regular tiny house updates here «
CHECK OUT OUR OTHER TINY HOUSE STORIES
More Like This : Tiny Houses | Tiny House on Wheels | Tiny Container Houses | Tiny Cabins | Tiny Prefab House
