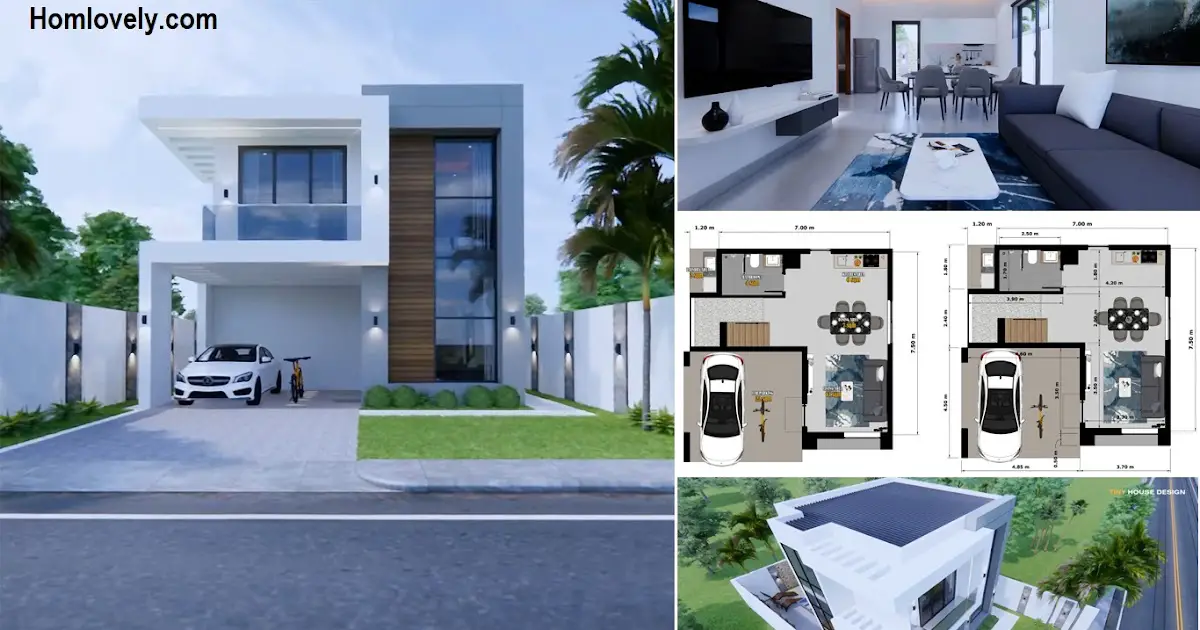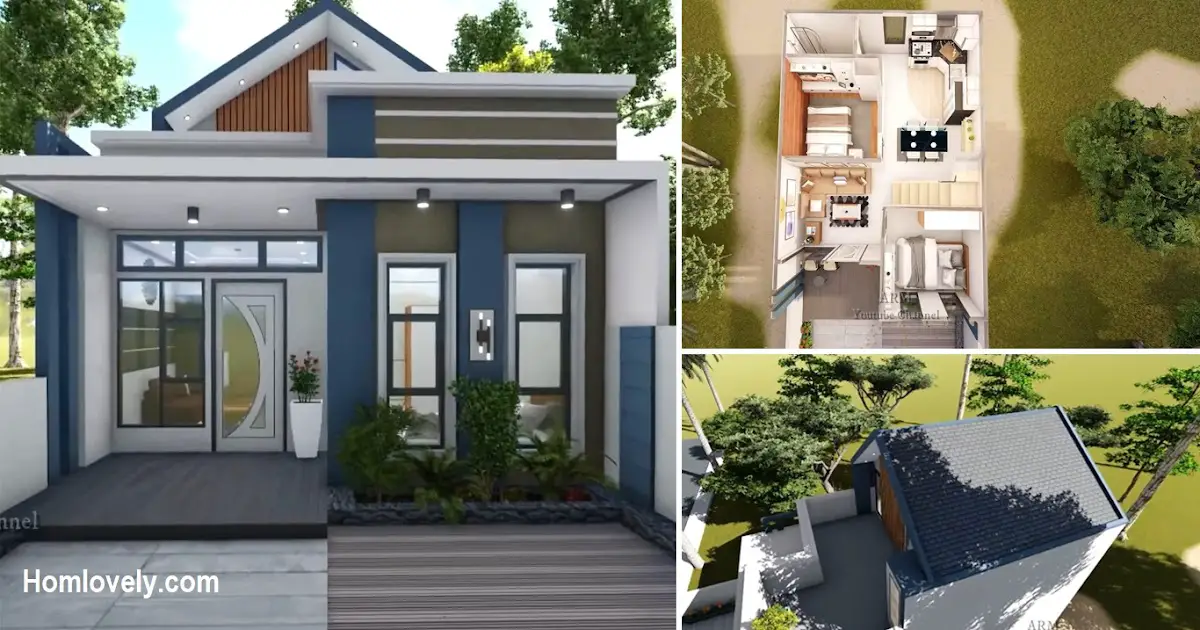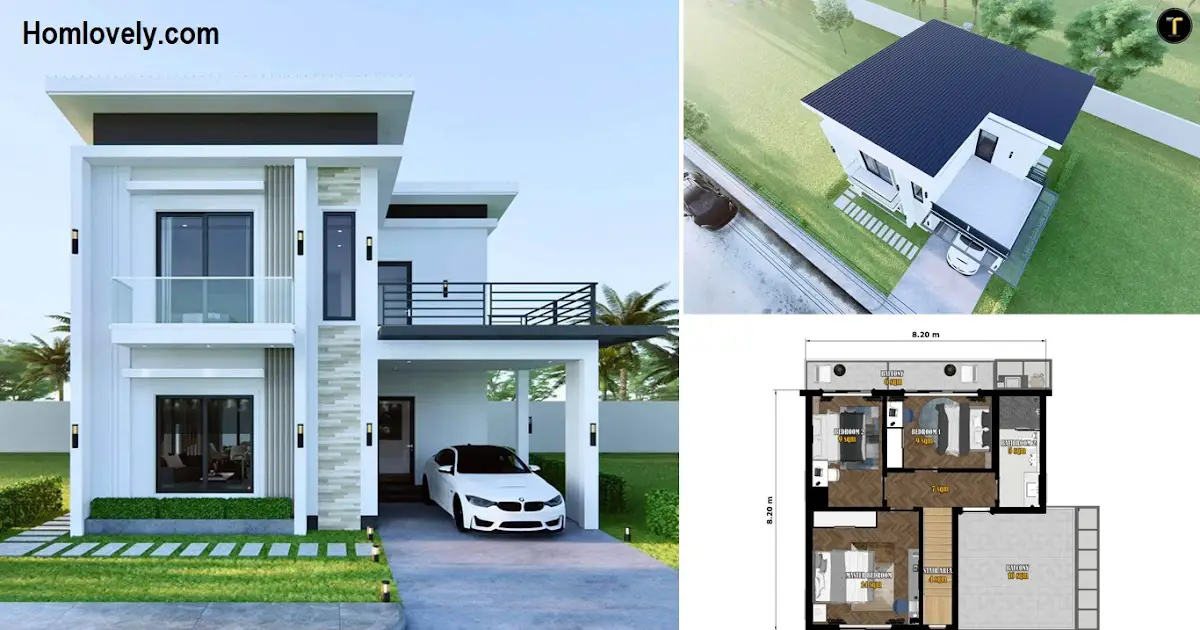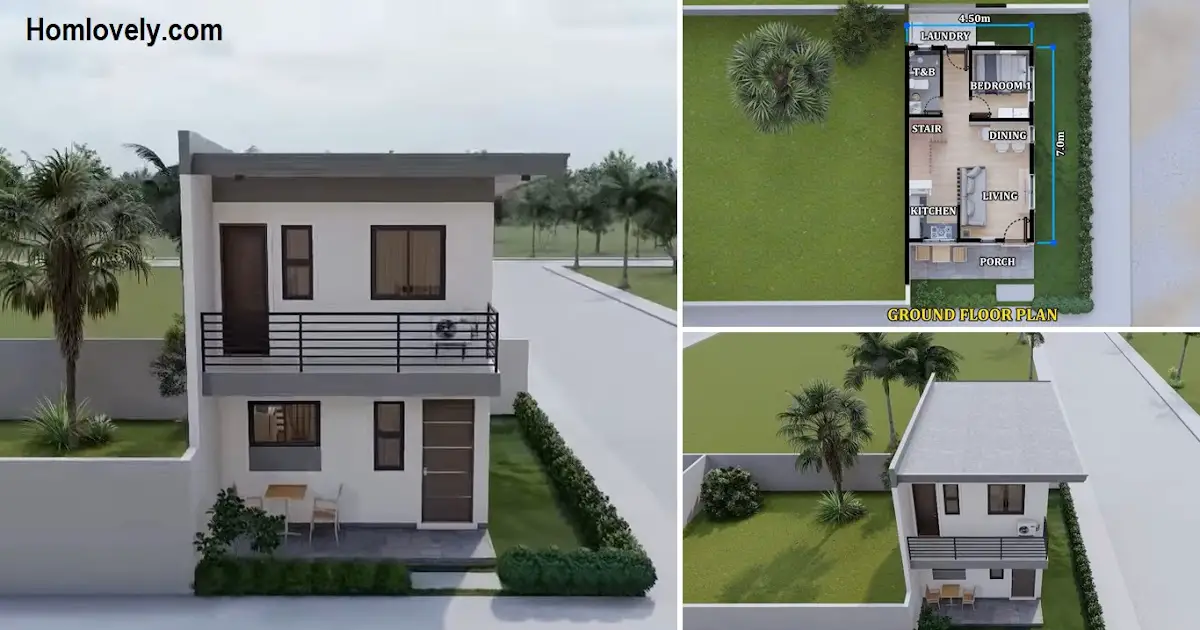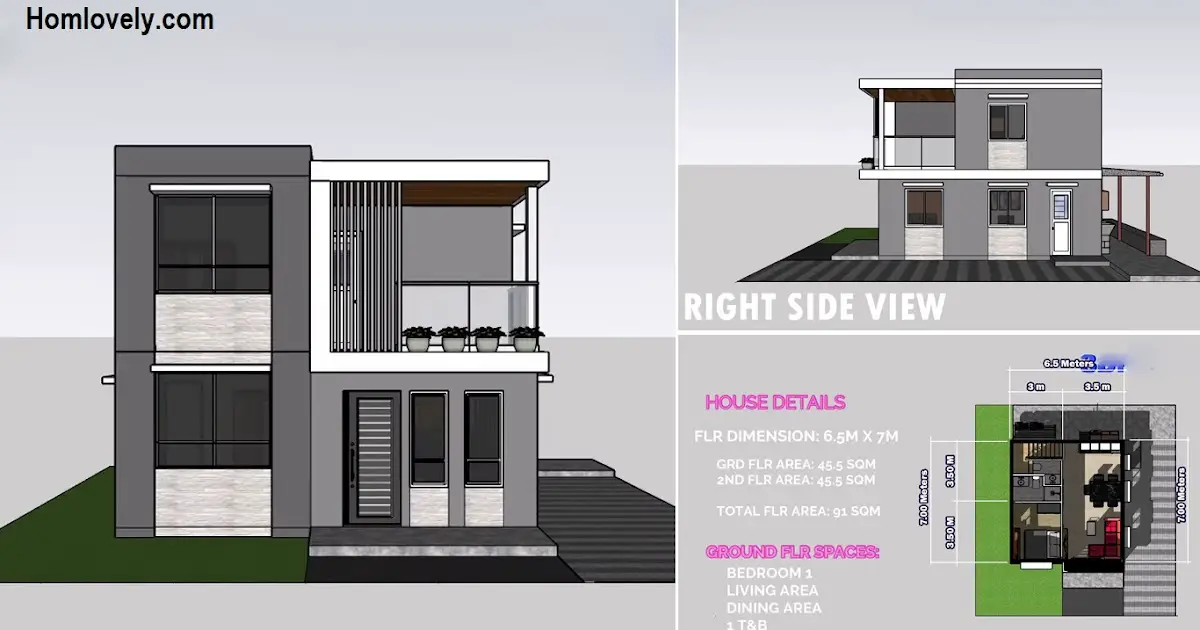Share this
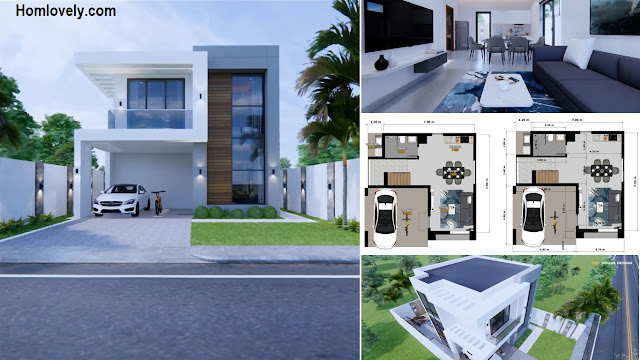 |
| Two-Storey House Design 7 x 7.5m With 3 Bedrooms + Est. Cost |
— Only have 7 x 7.5 meters of land to build a house? Don’t worry, you can still make a minimalist house with a modern design, you know! This time we have prepared “Two-Storey House Design 7 x 7.5m With 3 Bedrooms + Est. Cost” especially for you, as one of the dream house references.
Facade Design
%20_%203%20Bedrooms%202-15%20screenshot.jpg) |
| Facade Design |
Small but luxurious! This house has 2 floors. The facade design is modern with a distinctive box shape. The large, tall glass windows with thin black frames match the white and gray facade perfectly. The front also has a woodplank that is arranged in harmony with the front windows. There is a carport and a balcony too!
Roof Design
.jpg) |
| Roof Design |
In line with the modern style used, this house also uses a flat roof. This type of roof is indeed widely used in small house designs. The roof is navy blue, very beautiful. In addition to the main roof, there is also a cast roof to further protect the house.
Private Swimming Pool
%20_%203%20Bedrooms%203-2%20screenshot.jpg) |
| Swimming Pool |
In addition to the main building which measures 7 x 7.5 meters, this house has quite a lot of leftover land. At the back of the house, this land is transformed into a private swimming pool area. The side is also equipped with comfortable seating facilities. Don’t be afraid because this area is surrounded by a fairly high wall fence, so it’s safe!
Laundry Area
%20_%203%20Bedrooms%204-13%20screenshot.jpg) |
| Laundry Area |
The house has one outdoor laundry room. It is located at the back near the swimming pool. It is small to accommodate the facilities of washing machine, sink, cabinet. Because it is outside, washing is easier. Oh yes, this area is also protected with a transparent roof canopy, no fear of rain!
Open Space Area
 |
| Open Space Area |
Having seen the exterior, it’s time to move on to the interior. This tiny house also looks modern and luxurious with the dominant color of white and gray furniture. Because the size is not too large, this house makes good use of open space for the living room, dining room, and kitchen. The furniture is minimalist and does not take up space, so the room looks wider and more spacious. Then even though it is a 2-storey house, it also has a high ceiling design.
Single Line Layout for Kitchen
%20_%203%20Bedrooms%206-30%20screenshot.jpg) |
| Kitchen |
In addition to using furniture with minimalist models, the arrangement is also very important. An example is the arrangement of this kitchen. Equipped with an all-white kitchen set arranged in a single line layout. So there is space to move freely. The backsplash looks luxurious with a white marble motif.
No Skylight But Bright
%20_%203%20Bedrooms%207-55%20screenshot.jpg) |
| Stairs |
As seen on the exterior, this house has a large and tall glass window design. One of them is on the side of the stairs. Thanks to this, the staircase area feels bright with natural lighting sources. This void area can also be one of the aesthetic photo spots.
Cozy Bedroom
%20_%203%20Bedrooms%209-48%20screenshot.jpg) |
| Bedroom |
Still with a modern minimalist concept, the bedroom also feels charming. Made a little different, one of the walls uses a calm pink color. This bedroom is very comfortable and makes you feel at home. There is a bed, a work area, and also a window seat to relax. The trendy chandelier, small round mirror, and decorations make this room super aesthetic!
Floor Plan
 |
| Ground Floor Plan |
This house has a building size of 7 x 7.5 meters built on a lot area of 10m x 19m (190 sqm). The house, which has 2 floors, has a total floor area of 116sqm. With the following size details:
Ground Floor
Parking Lot: 22 Sqm
Living Room: 13 Sqm
Dining Room : 7 Sqm
Kitchen : 6 Sqm
Bathroom : 4 Sqm
Outdoor Laundry Room : 2 Sqm
%20_%203%20Bedrooms%204-58%20screenshot.jpg) |
| First Floor Plan |
1st floor
Bedroom 1 : 13 Sqm
Bedroom 2 : 13 Sqm
Bedroom 3 : 10 Sqm
Bathroom 2 : 6 Sqm
Balcony: 4 Sqm
To create this house requires an estimated cost of approximately from $33,000 – 42,000 USD. Prices may vary depending on many factors. Note, this is only an estimated cost to build a house with standard finishing only.
Like this article? Don’t forget to share and leave your thumbs up to keep support us. Stay tuned for more interesting articles from us!
Author : Rieka
Editor : Munawaroh
Source : Youtube.com/ Tiny House Design
is a home decor inspiration resource showcasing architecture, landscaping, furniture design, interior styles, and DIY home improvement methods.
Visit everyday… Browse 1 million interior design photos, garden, plant, house plan, home decor, decorating ideas.
