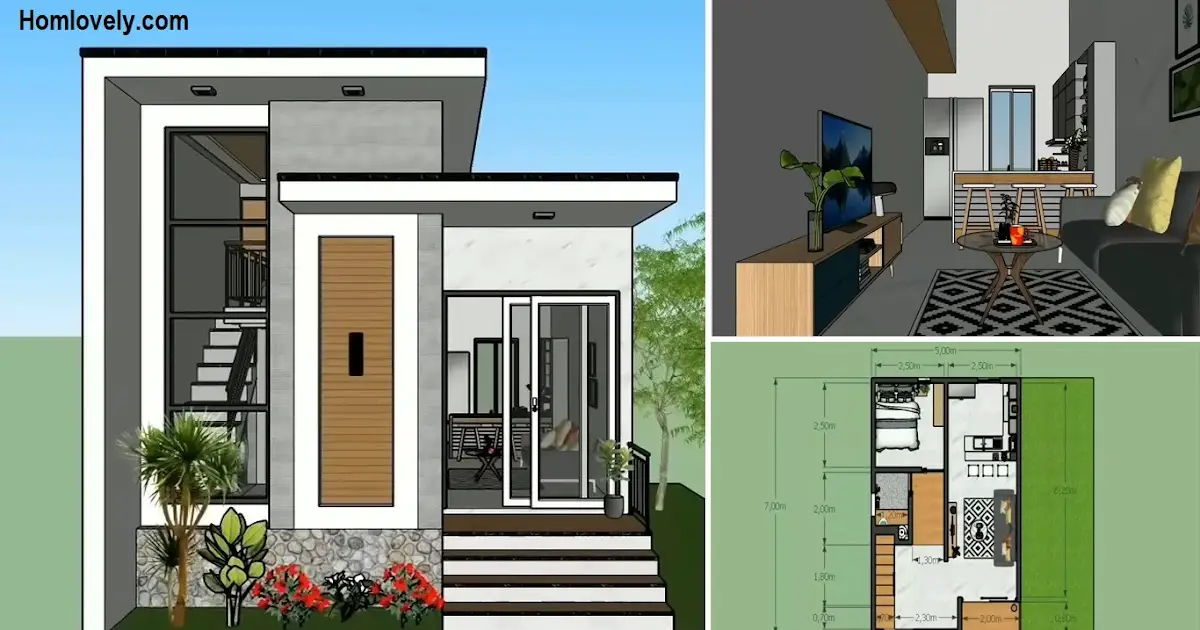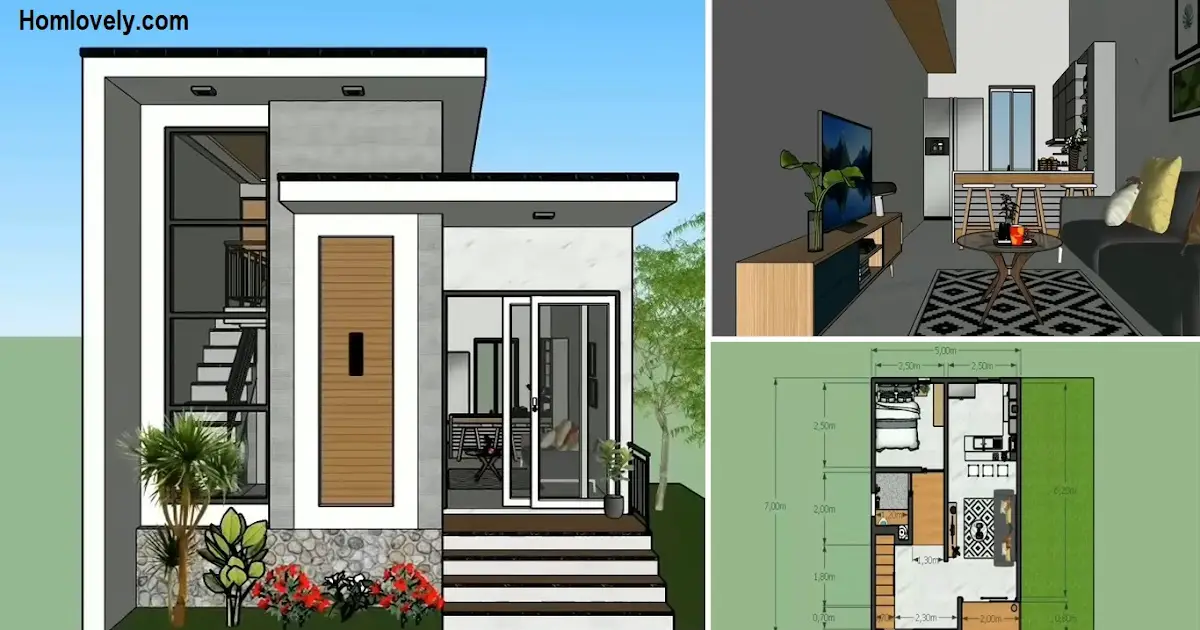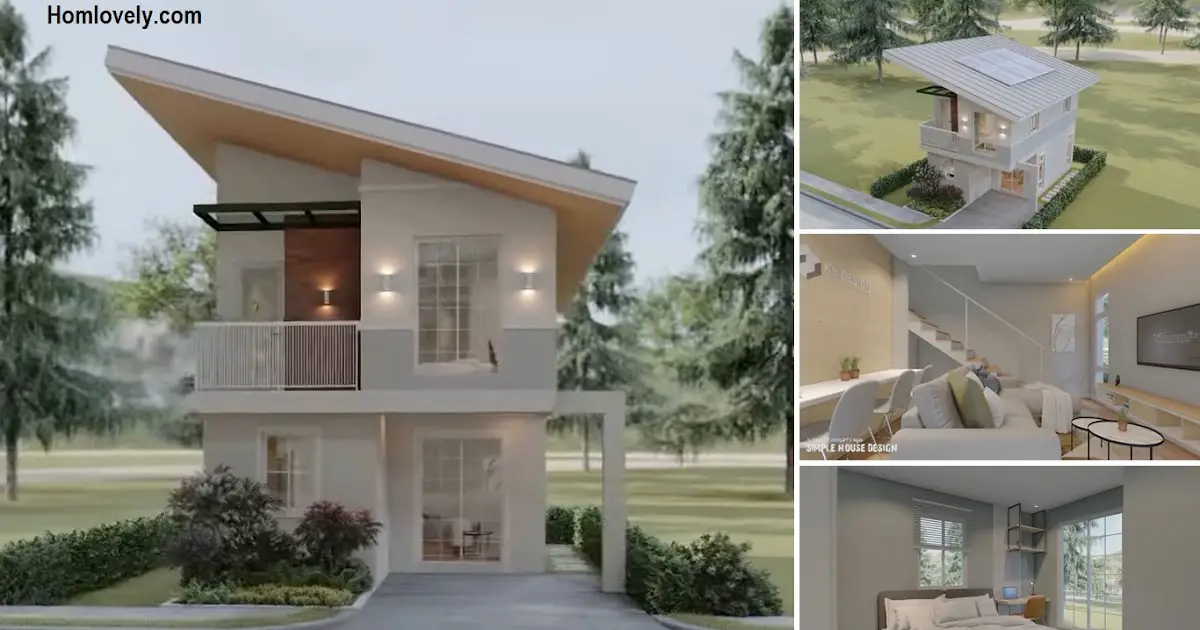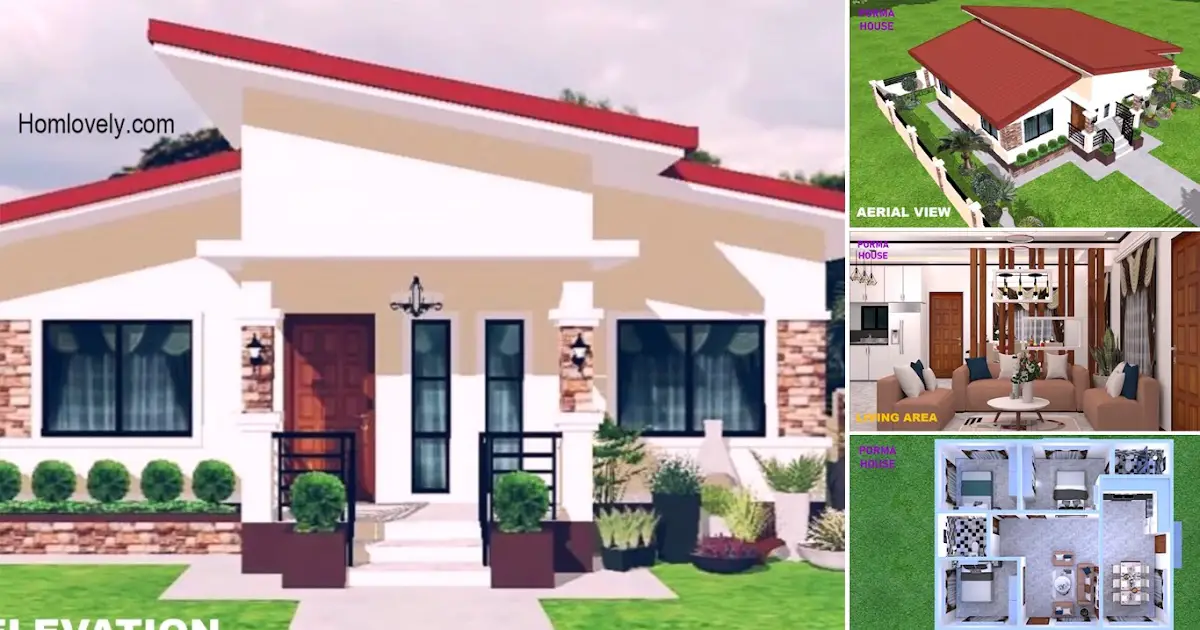Share this
 |
| House Plan: Totally Awesome 5x7m Modern House Design with Mezzanine |
— A minimalist house with a size of 5×7 meters can be an option for a small family. Houses with modern designs are now in high demand. This time we have prepared “House Plan: Totally Awesome 5x7m Modern House Design with Mezzanine” especially for you. Let’s take a peek at this house plan below.
Facade Design

The box-shaped facade looks very spacious and modern. The use of white and gray colors makes this house look elegant and attractive. The gray appearance of natural stone and the brown color of wood make this house feel natural and natural, so it will feel homey.
This house also uses a large glass door and window design, so that the inside of the house will get good and maximum lighting. This house uses a flat roof, which feels minimalist and modern with the combination of the square shape of the facade.
Living Area
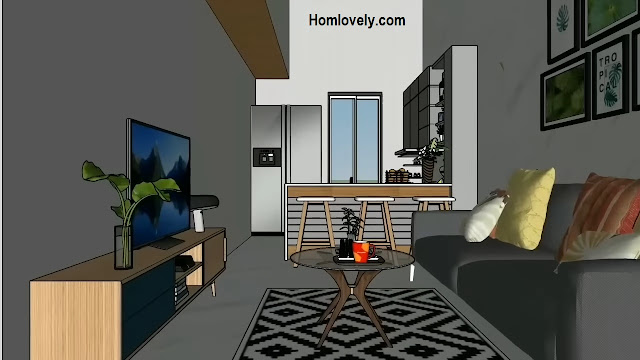
With a size of 5 x 7 meters, this house will appear elongated. The inside of the house uses an open plan concept without using a room divider. Near the entrance is a living room and stairs leading to the mezzanine floor.
The living room is equipped with a long sofa, suitable for 2 to 3 people. There is a glass table with a round shape, and a floor carpet that makes this room feel more comfortable. In front of the sofa is a cabinet and a television. This room is also equipped with some beautiful wall decorations.
Kitchen and Dining Area

With a shape that extends to the back, this house looks spacious without the use of room dividers. The kitchen and dining area are located at the end of the room. The kitchen is equipped with a kitchen set that is arranged in an L shape layout.
This room looks neat because it has quite a lot of cabinets and drawers as a place to store cooking utensils and cutlery. On the side of the kitchen set, there is also an additional table that functions as a dining table. This table is added with 2 comfortable chairs. The use of ceramics with marble motifs on the walls and floor makes the room look elegant.
Under-strairs Area
.jpg)
A house with a minimalist size makes us have to be extra creative in maximixing the available space. This house uses the available spcae to the maximum by utilizing the area under the stairs. The area under stair that rarely used is transformed into a laundry area and also a bathroom. This laundry area is equipped with a washing machine.
The bathroom looks minimalist with the use of plaid tiles and elegant white marble. The combination of wooden floors makes the floor feel more homey. This bathroom has complete facilities, including a shower, sink, and sitting closet.
Workspace in Mezzanine Area

This small house also uses the mezzanine concept, so that it can have additional spacious rooms. At the top of the stairs are 2 bedrooms and a work area in the center. This work area is equipped with a work desk dan drawers to store items. A PC set complete with monitor and keyboard for work. A comfortable chair to sit on will make you feel cozy in this workspace. The look is also simple without using unnecessary ornaments.
House Plan
.jpg)
It would be incomplete if we did not discuss the full size of this house design after learning about the exterior and interior of the room. This house, as seen in the image, measures 5 x 7 meters, with the following highlights :
1st Floor (Right)
Terrace : 2 x 0.8 meters
Livingroom, Kitchen and Dining Area : 2.5 x 6.2 meters
Bedroom 1 : 2.5 x 2.5 meters
Bathroom : 1.2 x 1.5 meters
Mezzanine Floor (Left)
Bedroom 2 : 3 x 2.5 meters
Workspace : 3 x 1.4 meters
Bedroom 3 : 2.3 x 2.4 meters
Like this article? Don’t forget to share and leave your comments. Stay tuned for more interesting articles from us!
Author : Rieka
Editor : Munawaroh
Source : Youtube.com/ Desain Griya27
is a home decor inspiration resource showcasing architecture, landscaping, furniture design, interior styles, and DIY home improvement methods.
Visit everyday… Browse 1 million interior design photos, garden, plant, house plan, home decor, decorating ideas.
