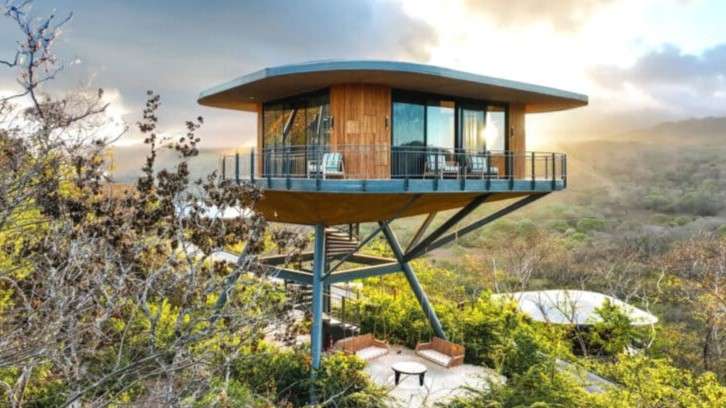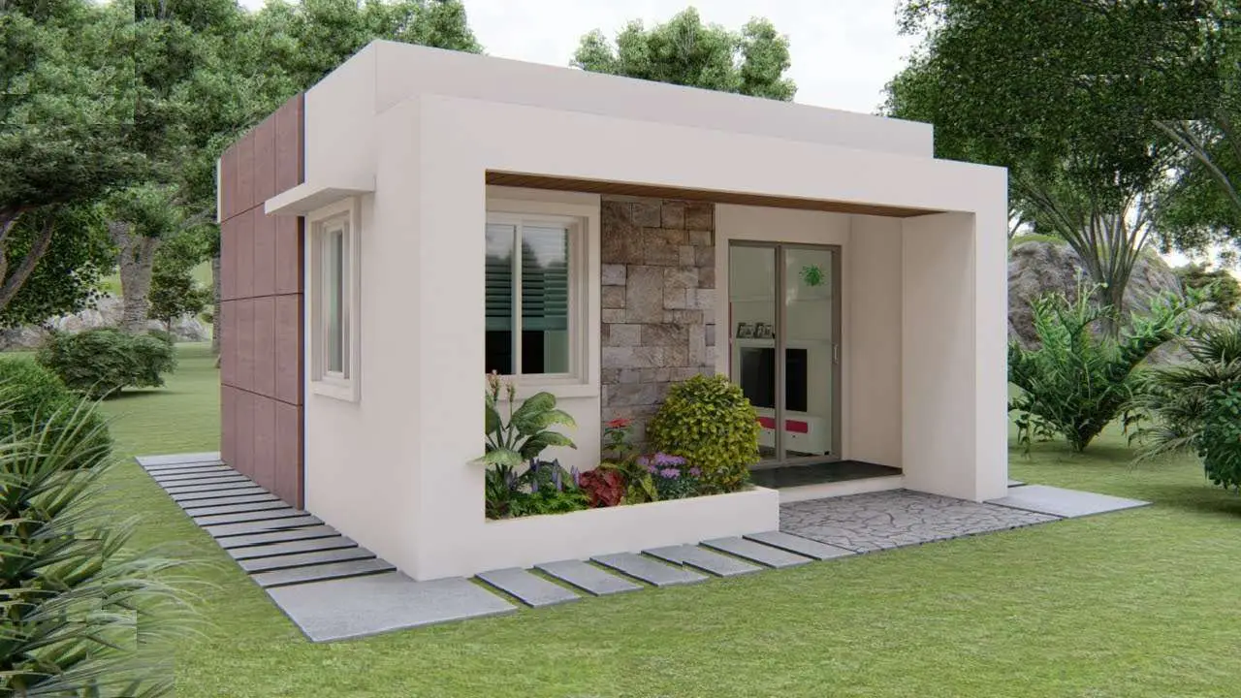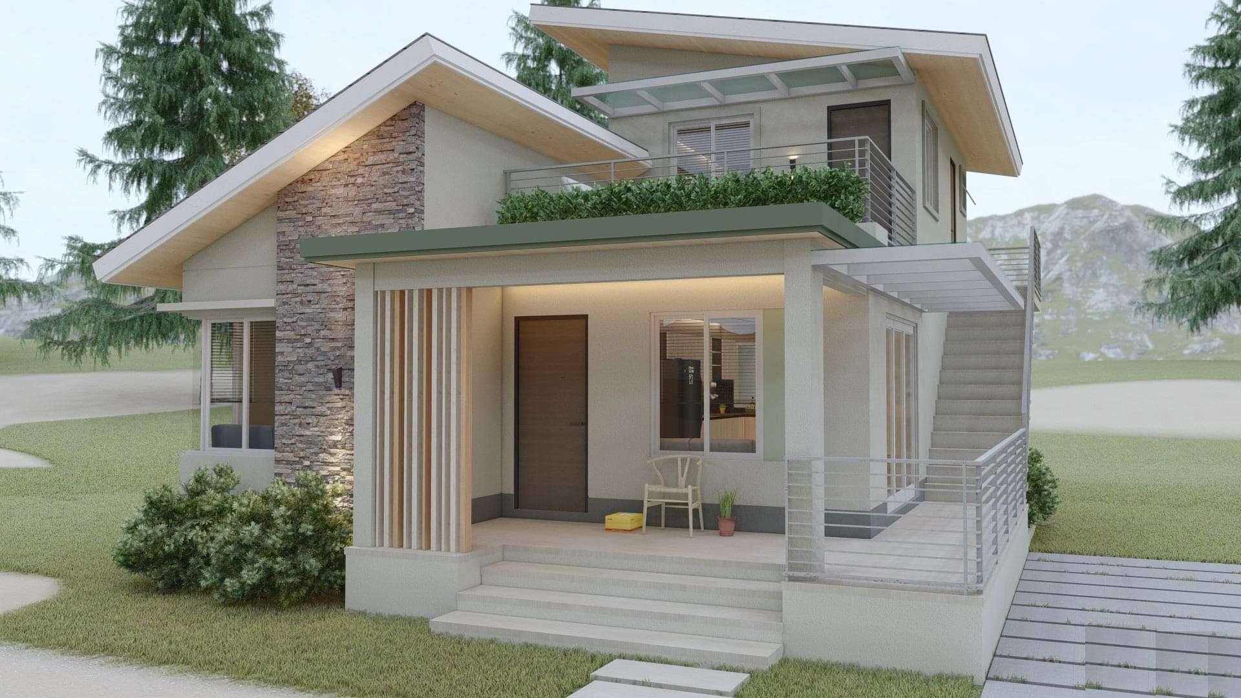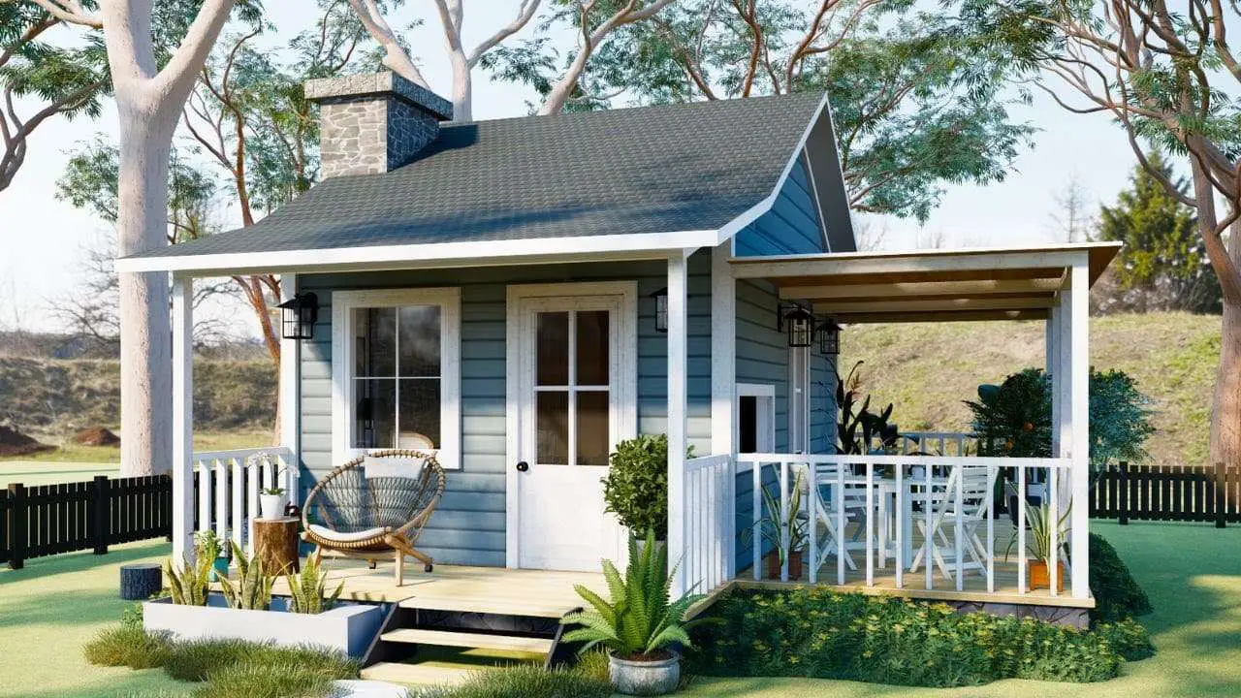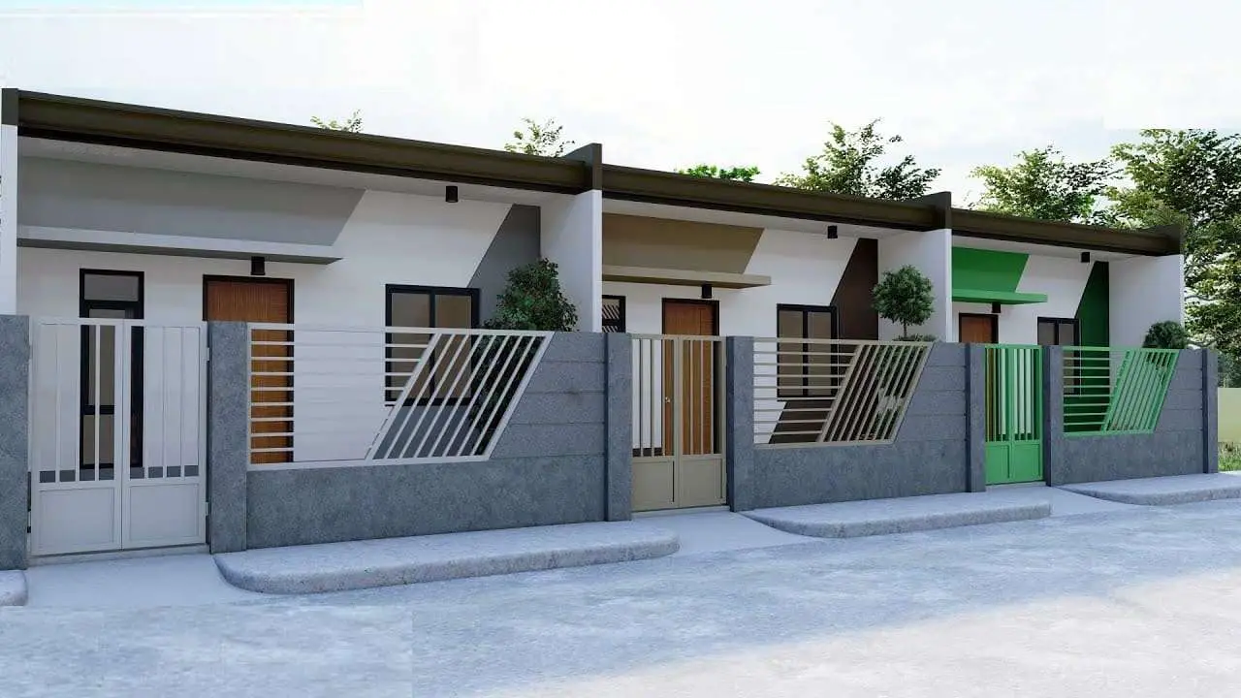Share this
The minimalist lifestyle has become increasingly popular in recent years, and this trend has increased the demand for tiny houses. The interest in the minimalist lifestyle increases as people want to get away from the crowds and busy tempo of the city and are looking for an alternative lifestyle. Today we will introduce you to ‘Tiny House with Elevated Position’, suitable for the minimalist lifestyle of your dreams.
The spaces of tiny houses may seem limiting at first glance, but you can go beyond these limits with the right and smart design. The most important design principle for this is to have an open plan design principle. This makes the area look larger and more spacious. At the same time, using large windows and using light colors on the walls makes the interior of the house more spacious.
Another most important design principle in tiny houses is functionality. Furniture and spaces should be used for more than one purpose. For example, using the bottom of the stairs as a storage area, using the dining table as a desk, using the sofas as a bed, etc. ensure that every square centimeter of the house is used efficiently. If you want to own a tiny house that suits your lifestyle, you should examine different tiny houses and design the tiny house that best suits you. For this, don’t forget to take a look at the other tiny houses on our website.
Tiny House

This extraordinary tiny house embraces the spirit of a true treehouse escape. Elevated from the ground, the location offers a unique vantage point. The surrounding greenery and the gentle sway of leaves create an enchanting atmosphere.

The exterior of the treehouse is a marvel of design. It features a seamless blend of dark wooden panels that gracefully complement the natural surroundings. The structure is encased in full-length balconies with walls made entirely of glass. The sarmal staircase winding from the ground to the elevated haven above adds an element of intrigue.


Stepping inside, the interior of the treehouse unfolds as a panoramic haven. The glass walls flood the space with natural light, creating a seamless connection with the outdoors. The dark wood theme continues indoors, fostering a sense of warmth and continuity with the exterior. The main living area features a cozy seating arrangement, strategically placed at the base of the spiral staircase.
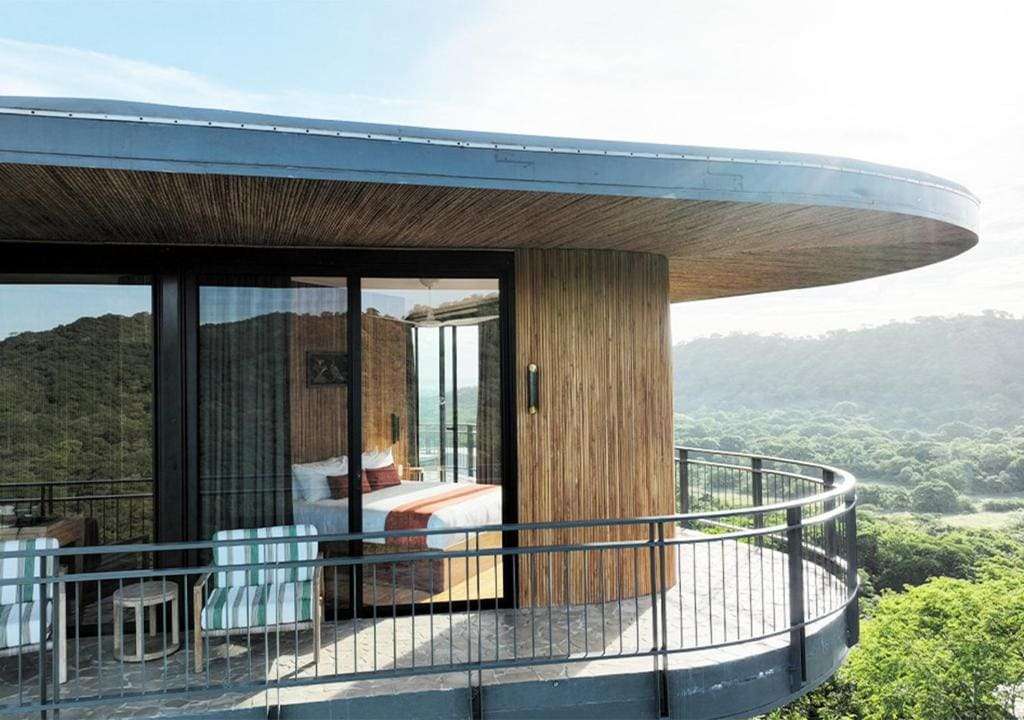
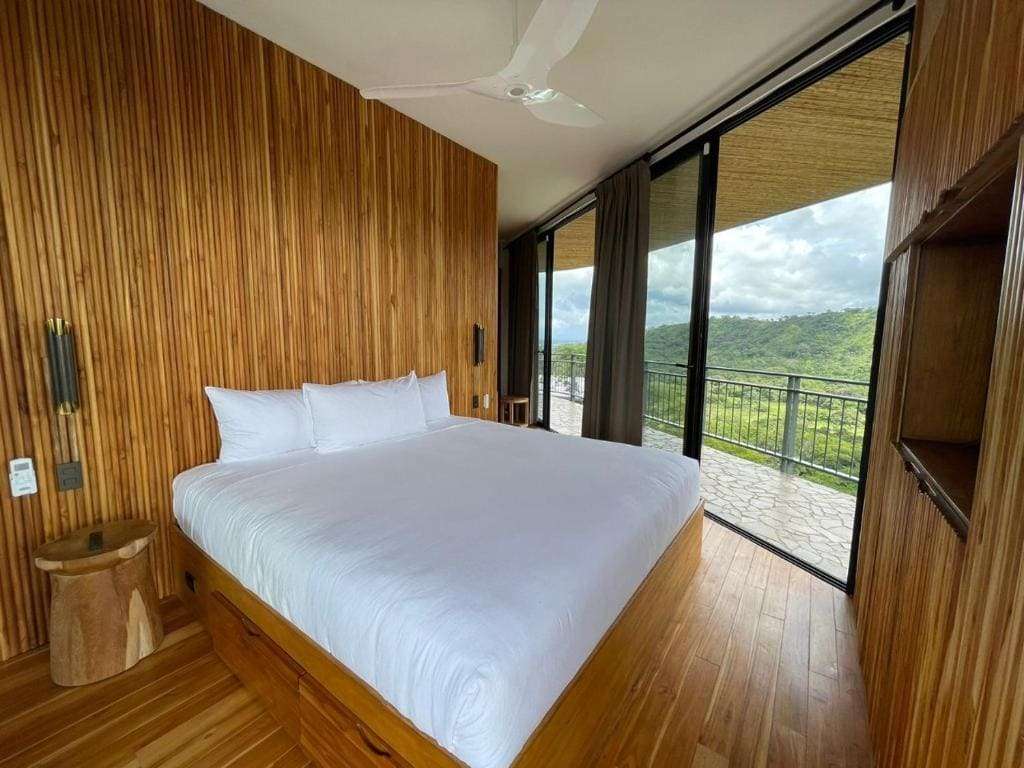
The full-length balconies serve as extensions of the living space. Ascending the spiral staircase unveils the intimate sleeping quarters, a tranquil haven nestled among the trees. The bedroom, adorned with the same dark wood theme, provides a cocoon of serenity.

This tiny house is more than a dwelling; it’s a testament to the symbiotic relationship between architecture and nature.

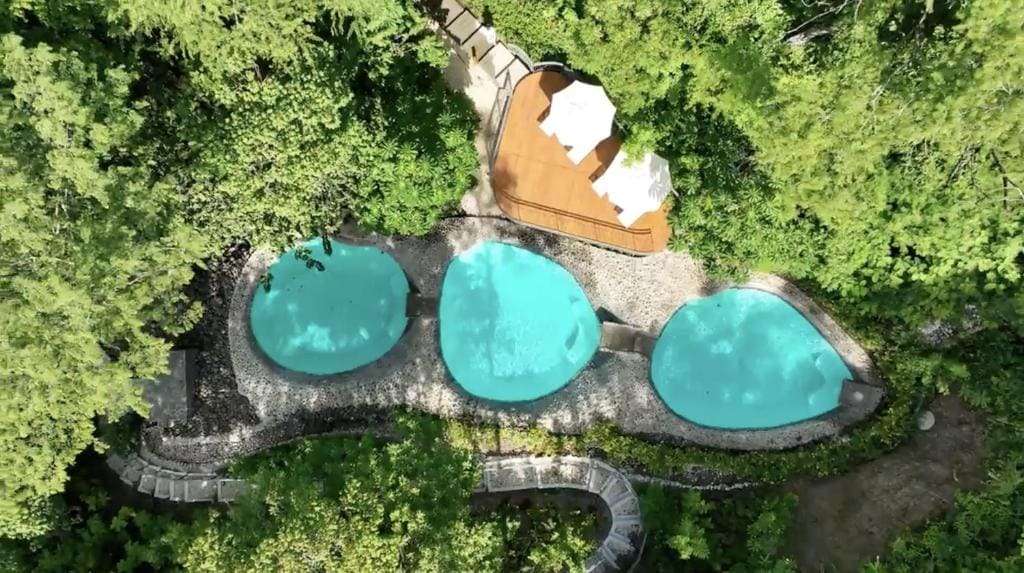
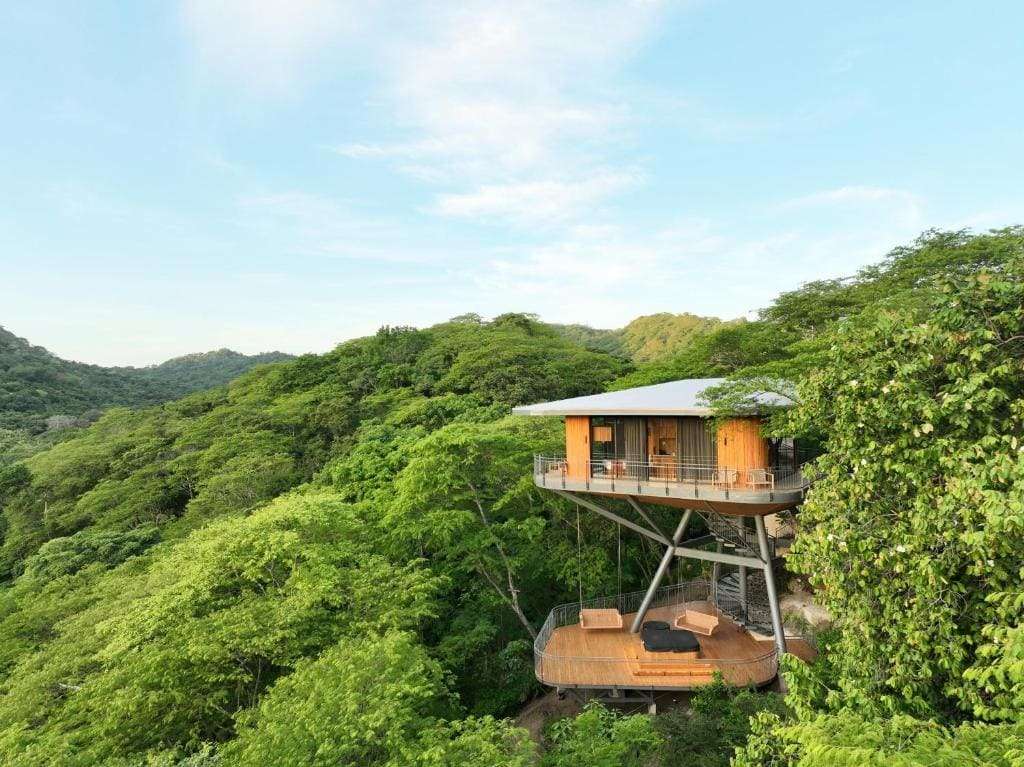

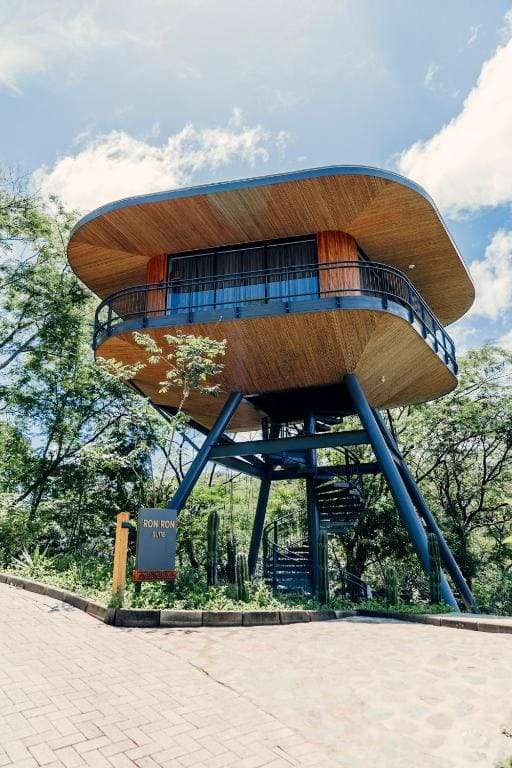
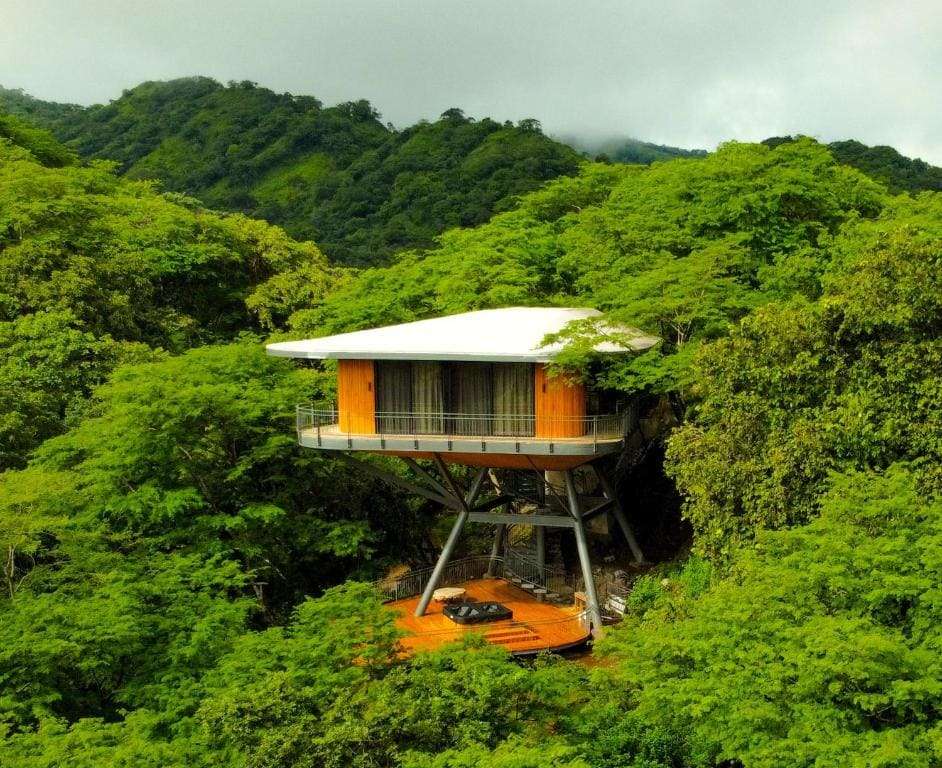
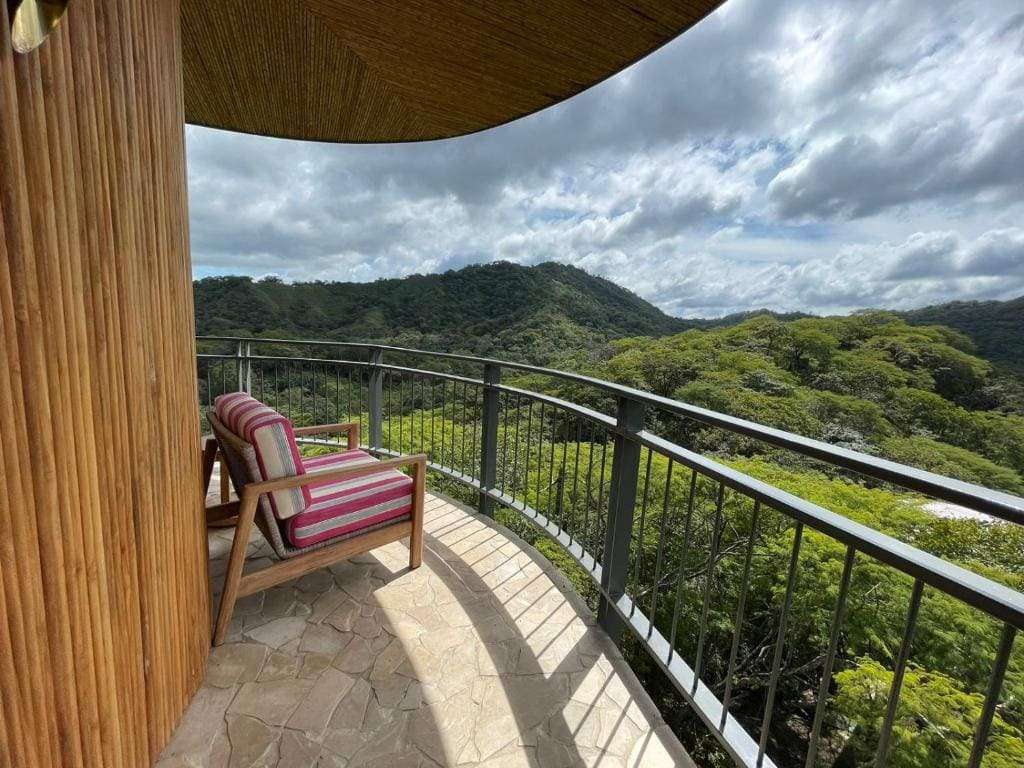
LEARN MORE
Tiny House with Elevated Position
Dream Tiny Living discovers and shares tiny houses suitable for the minimalist life of your dreams.
We invite you to share your stories and tiny house photos with us so that together we can inspire the minimalist lives of others’ dreams and strengthen our passion even more.
Lets ! Now share our story using the link and social media buttons below.
» Follow Dream Tiny Living on Social Media for regular tiny house updates here «
CHECK OUT OUR OTHER TINY HOUSE STORIES
More Like This : Tiny Houses | Tiny House on Wheels | Tiny Container Houses | Tiny Cabins | Tiny Prefab House
