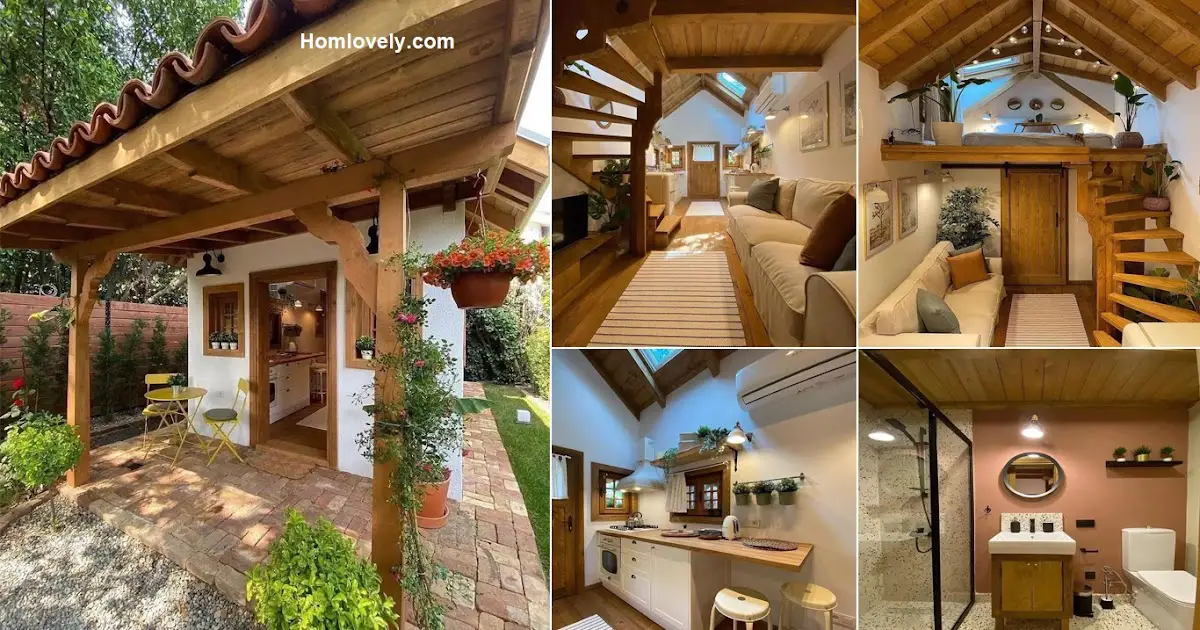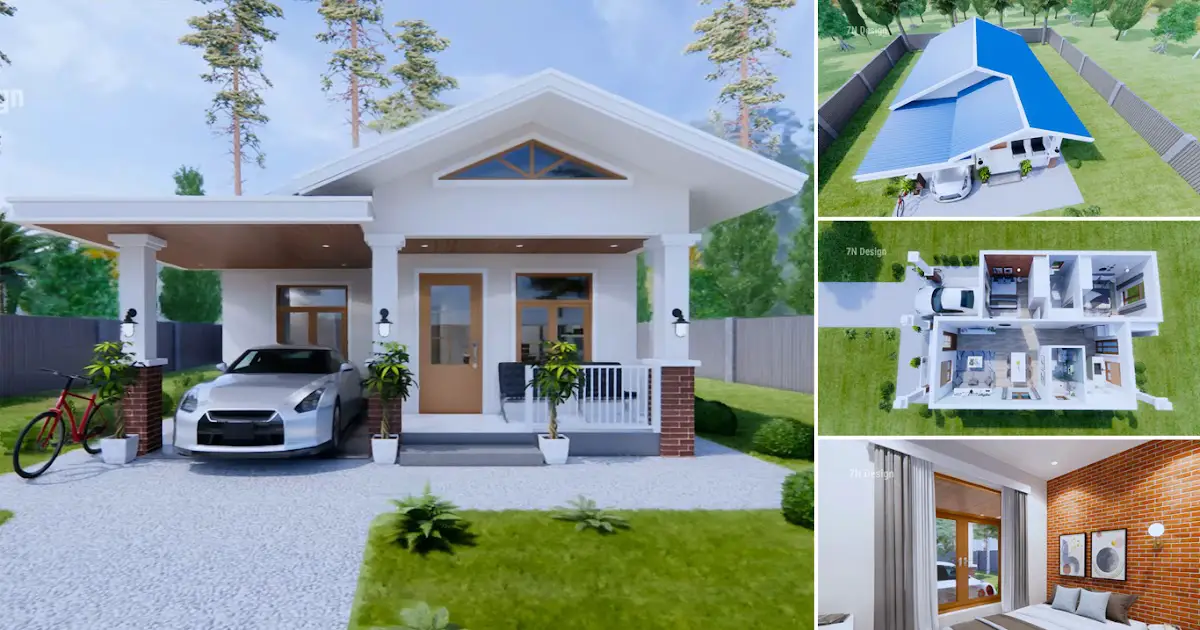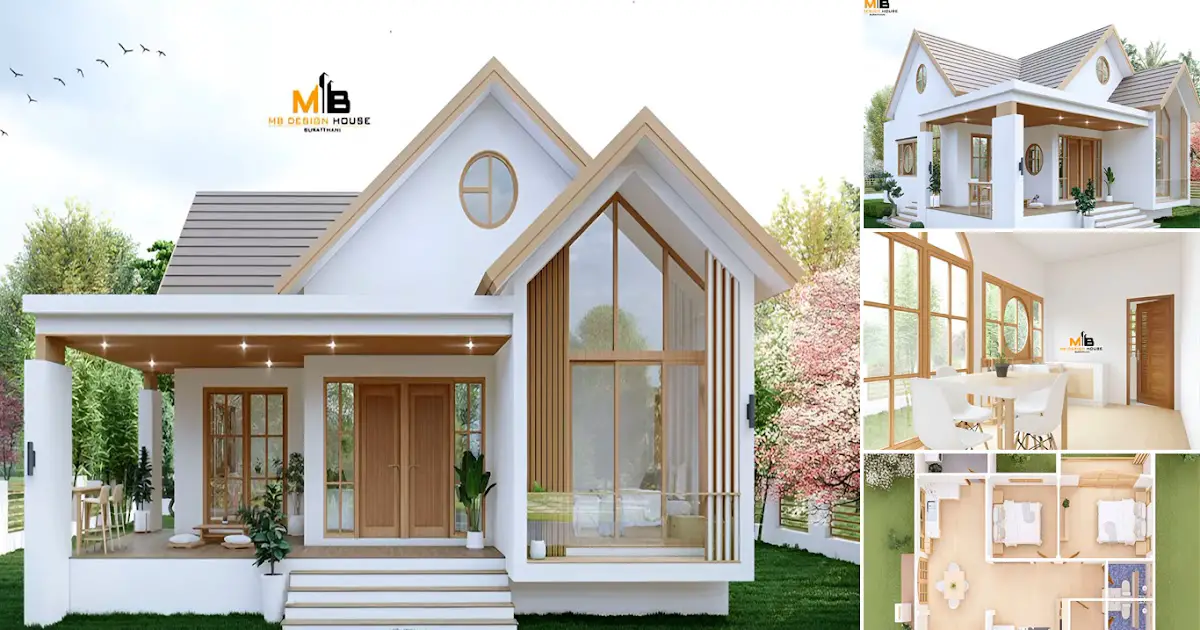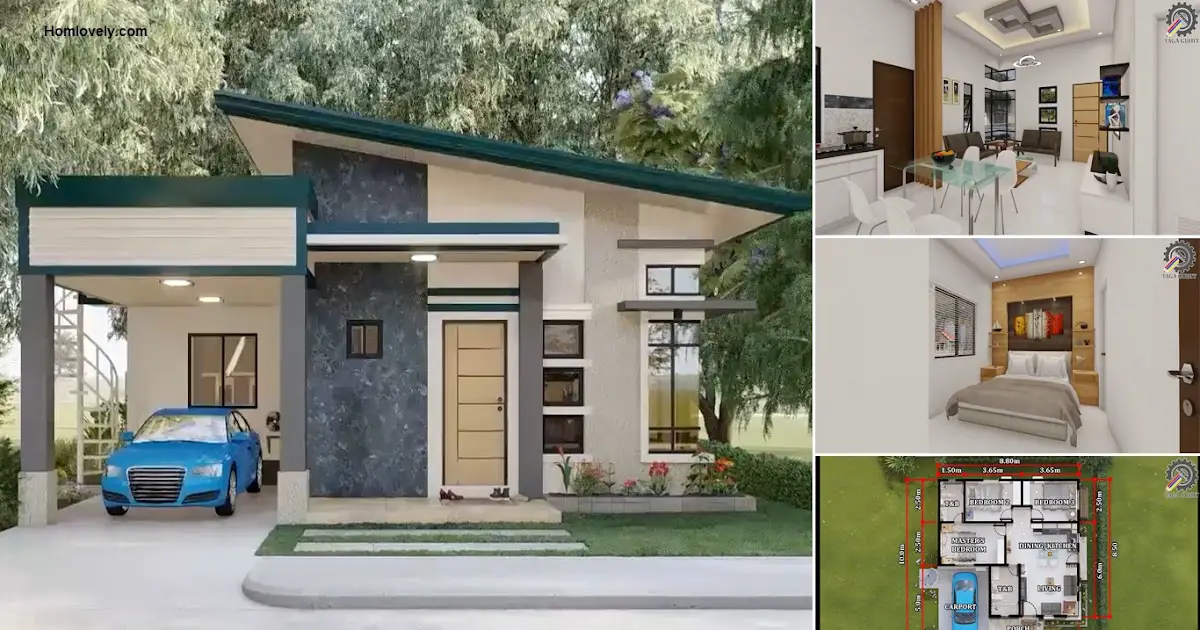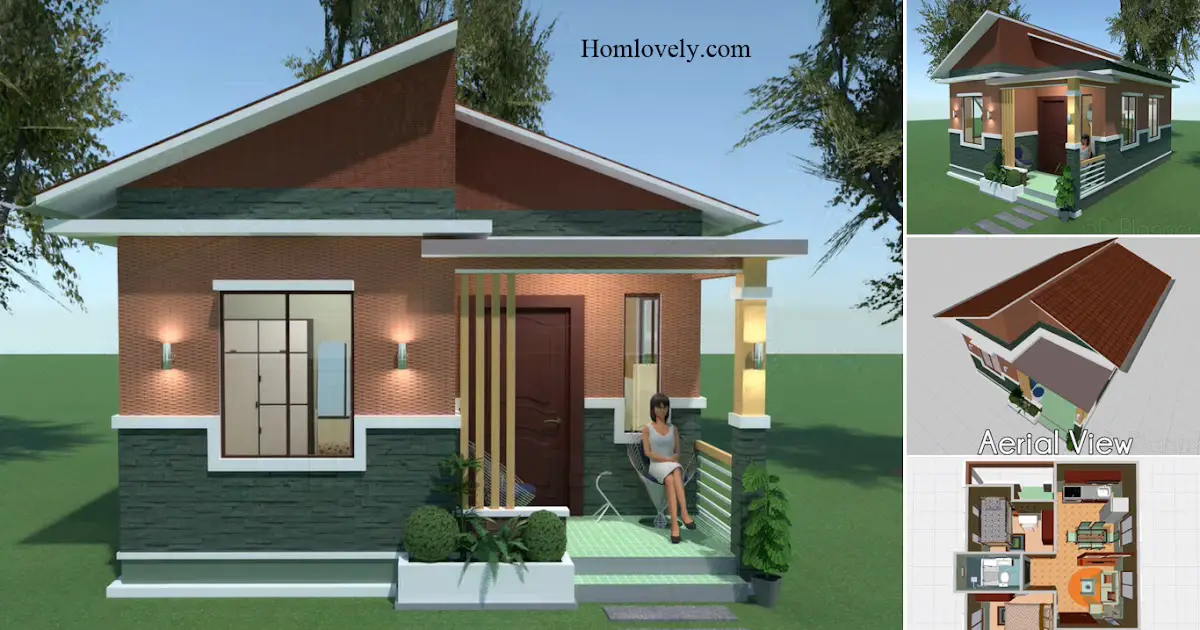Share this

— The tiny house has become a movement that has begun to be voiced in response to the primary needs of humans for a place to live. Many people start having trouble building a house because of the high cost of land over time. Therefore, a small house is an answer for anyone who wants to build a house on a small land but with an interior that is still comfortable and complete. For ideas that you can apply, see the following reviews about Tiny House – Some Ideas to Maximize Small Space.
Facade design

The house, from the front, has a simple style that doesn’t use too many components. As a terrace, the area is also well-used as a relaxing area equipped with chairs and tables that can be used as an outdoor living room at the same time. Several hanging plants are also used as the main decoration on the terrace of this house.
Living room design
.jpg)
Entering the interior of the house, there is a living room made with an open plan concept which unites the living room area with other parts so that it has maximum air circulation even though the room is not too wide. Lighting is also obtained from the skylight roof it has.
Bedroom design
.jpg)
This house is also equipped with one bedroom, which is made with a mezzanine design so that it can use the first floor as a function of other rooms. This bedroom under the roof has a minimalist look with plant decorations that can freshen the surrounding air.
Kitchen design
.jpg)
This tiny house also has a kitchen made with a minimalist design in white that looks clean and tidy. This kitchen is also added with a long board that can be used as a dining table. So that the smoke from cooking does not interfere with the room, window designs are also made on both sides of the kitchen wall.
Bathroom design
.jpg)
The bathroom that is owned by this house is at the bottom of the mezzanine bedroom. The bathroom design is made in a modern style, which makes it feel comfortable and stylish. This bathroom is also equipped with a shower, sink, and toilet.
That’s Tiny House – Some Ideas to Maximize Small Space. for every home that you can make as the best reference. From some designs above, which one is your favorite?
For
those of you who want a minimalist home design from simple to modern.
Please leave your message and comments on facebook House Beautiful
Ideas.
Hopefully this article is useful for those of you design inspiration and house plans.
Hopefully you will be easier in making a dream home.
Don’t forget to share it with your relatives and family to be of benefit to others.
Author : Hafidza
Editor : Munawaroh
Source : butikevlersapancaofficial
— is a collection of minimalist home designs and floor plans from simple
to modern minimalist homes. In addition there are several tips and
tricks on home decorating various themes. Our flagship theme is the
design and layout of the house, the inspiration of the living room,
bedroom, family room, bathroom, prayer room in the house, the terrace of
the house and the child’s bedroom.
