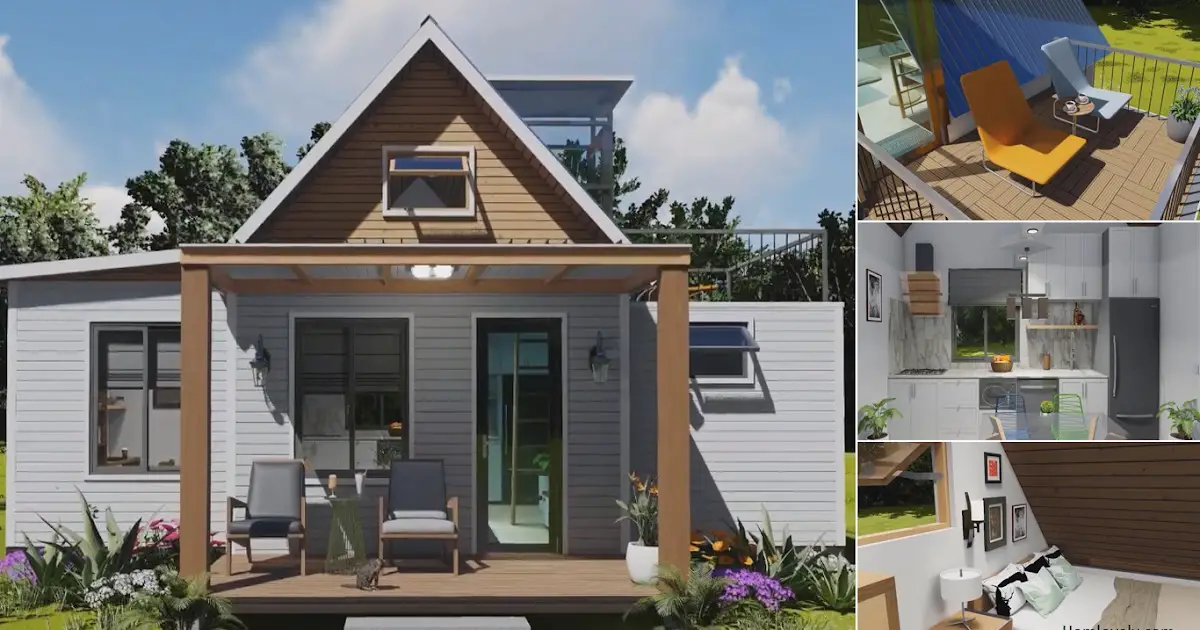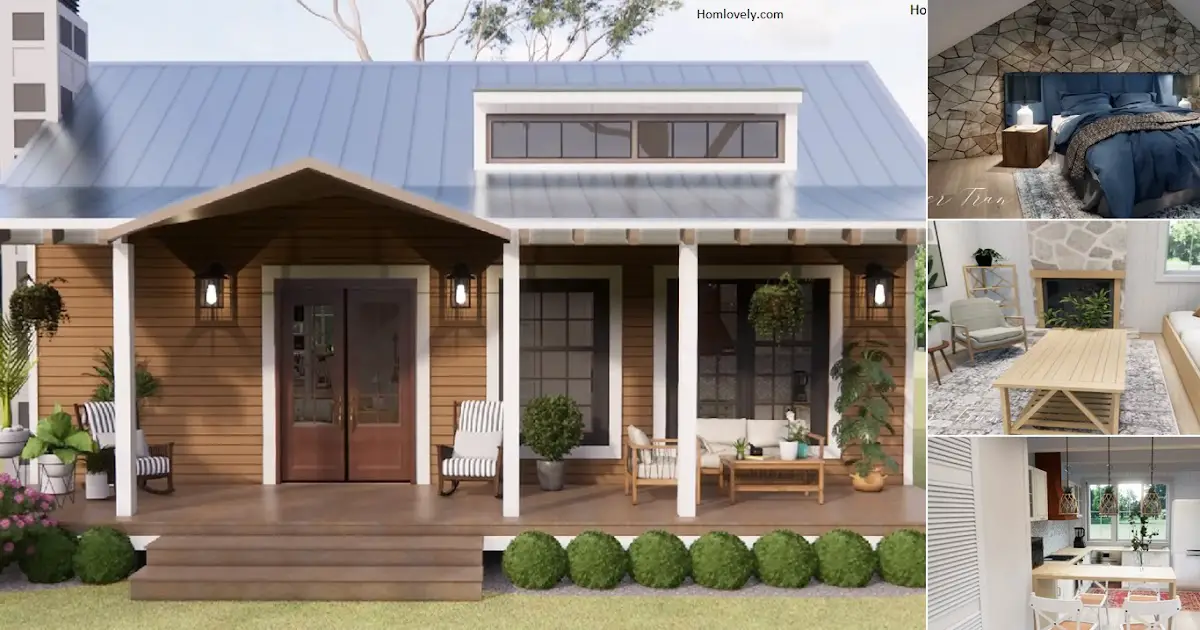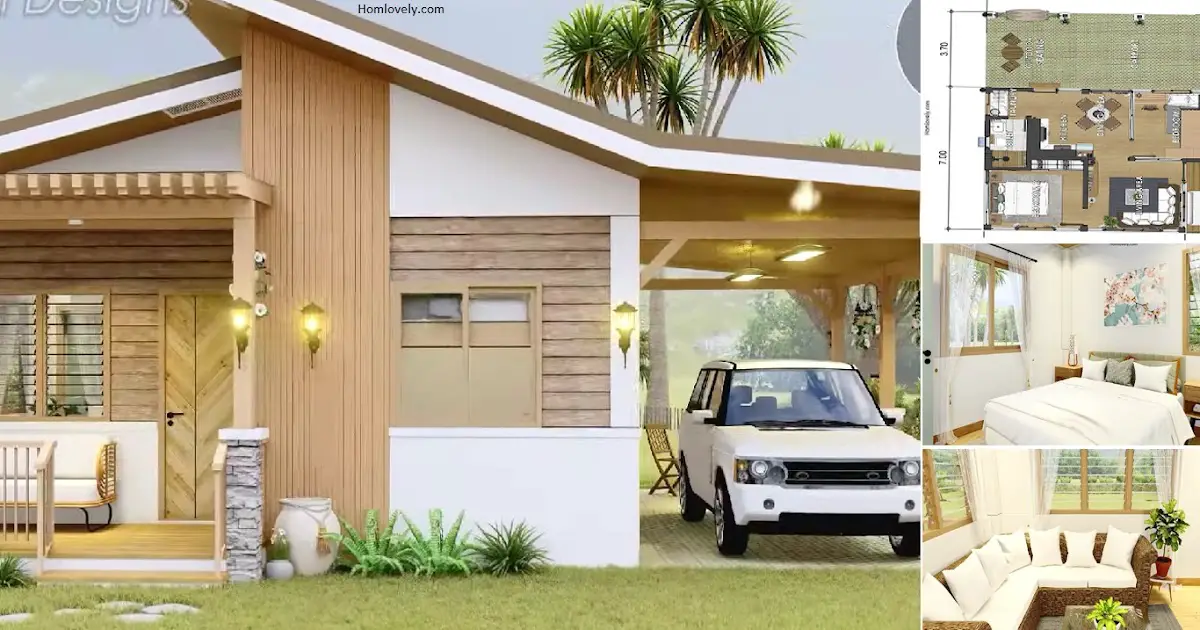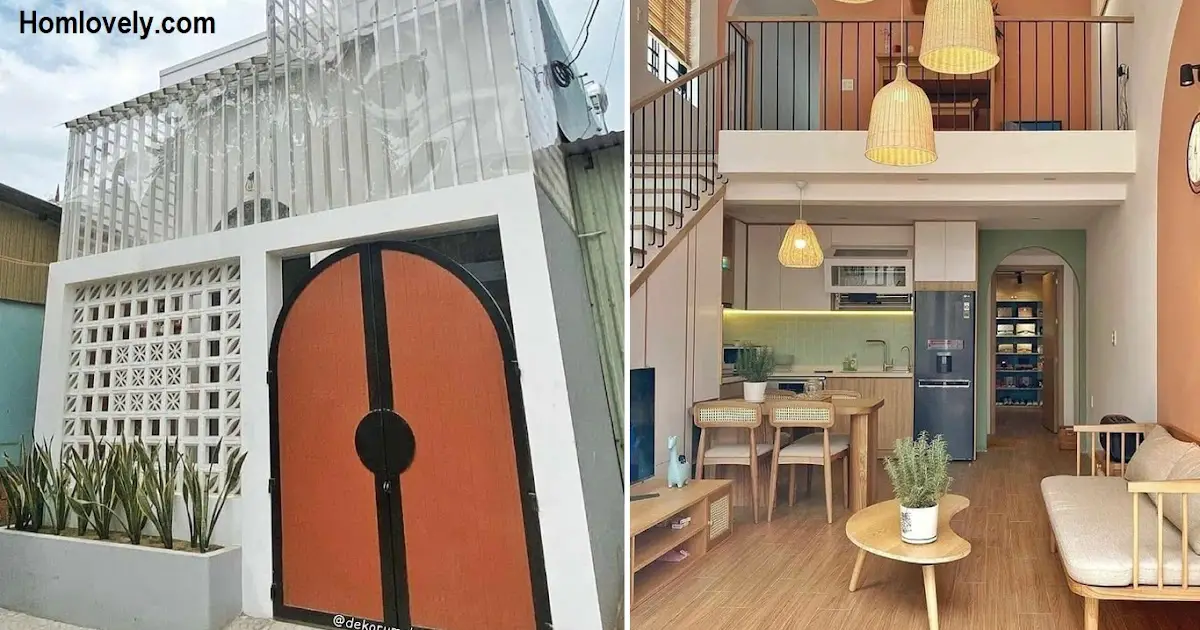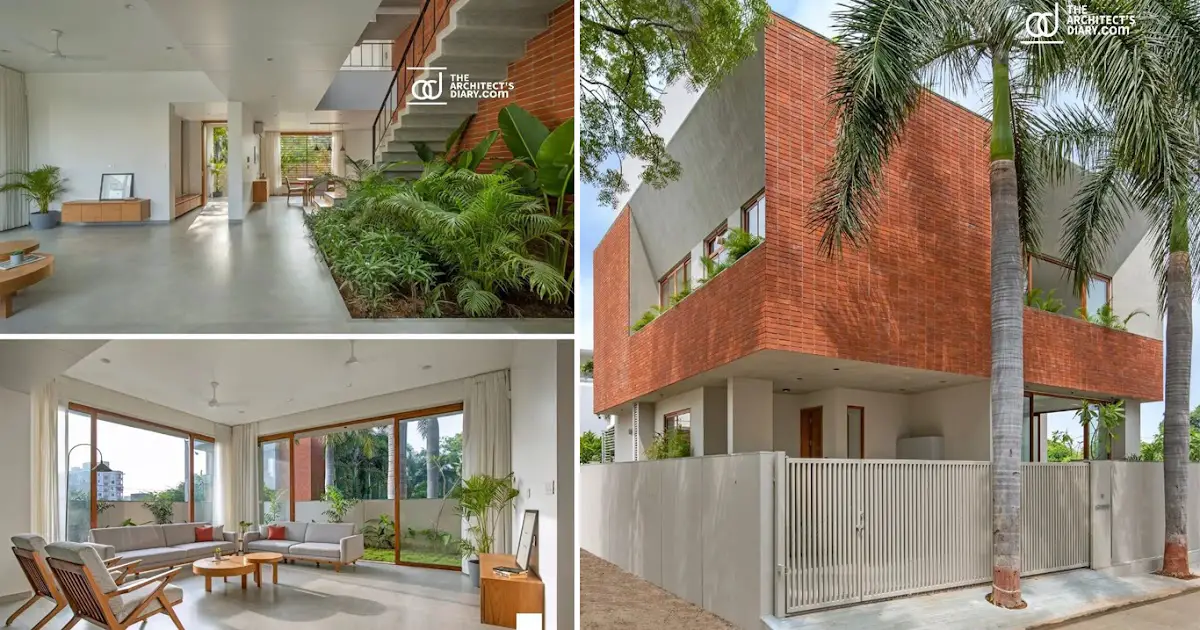Share this
 |
| Tiny House Idea with Comfortable Loft (Floor Plan) |
— Having a simple and elegant residence with limited land, this design may be one of your references in building your dream home. So, check out the Tiny House Idea with Comfortable Loft (Floor Plan).
Facade
.png)
The simple and attractive exterior design is the pin in this design. The terrace area used for relaxing is equipped with several chairs. Charming exterior and beautiful design.
Interior design
.png)
The interior design of this house is very minimalist with the dominance of white color making this area look neat and spacious. The detailed and good utilization of the area makes this area comfortable.
Loft bedroom
.png)
Heading to the bedroom in the loft, there is a simple bed and some storage. Since this area is at the top, there is a clear view of the roof of the house which makes this bedroom unique.
Balcony
.png)
The bedroom in the loft, if you look out there is a comfortable balcony area with two chairs. This area is designed to be simple and minimalist, perfect for relaxing.
Floor plan
.png)
Lets take a look at the detail of this design, it consist of :
– Porch
– Bedroom
– Loft Bedroom
– Kitchen area
– Dining area
– Bathrooom
– Balcony
That’s Tiny House Idea with Comfortable Loft (Floor Plan). Perhaps this article inspire you to build your own house.
Author : Devi Milania
Editor : Munawaroh
Source : PT.design
