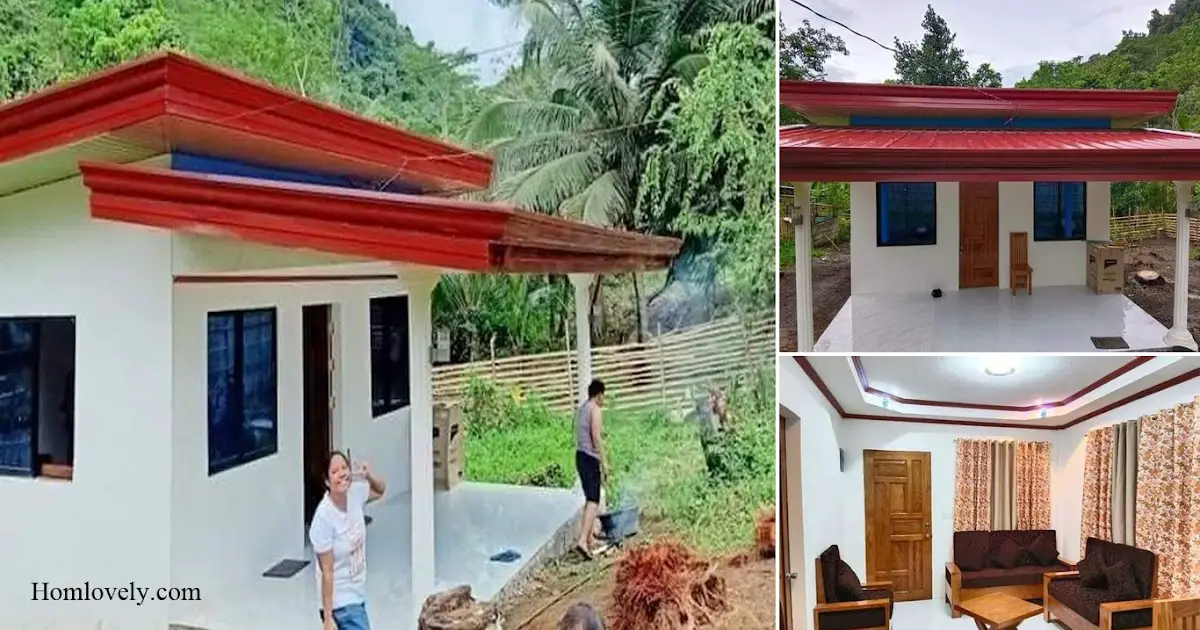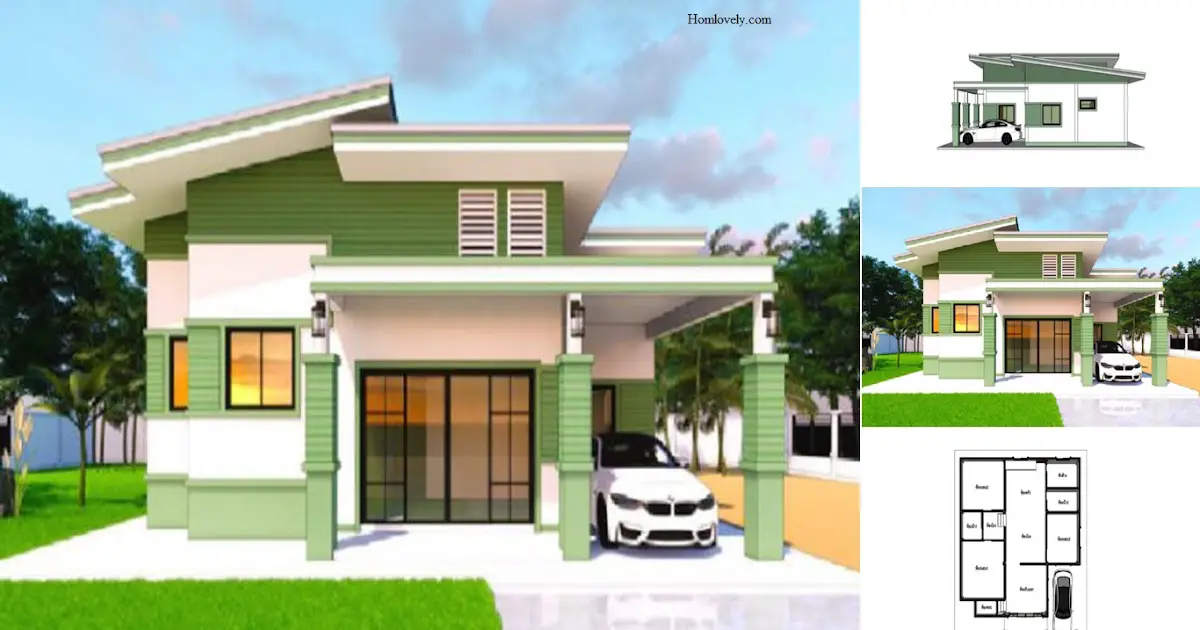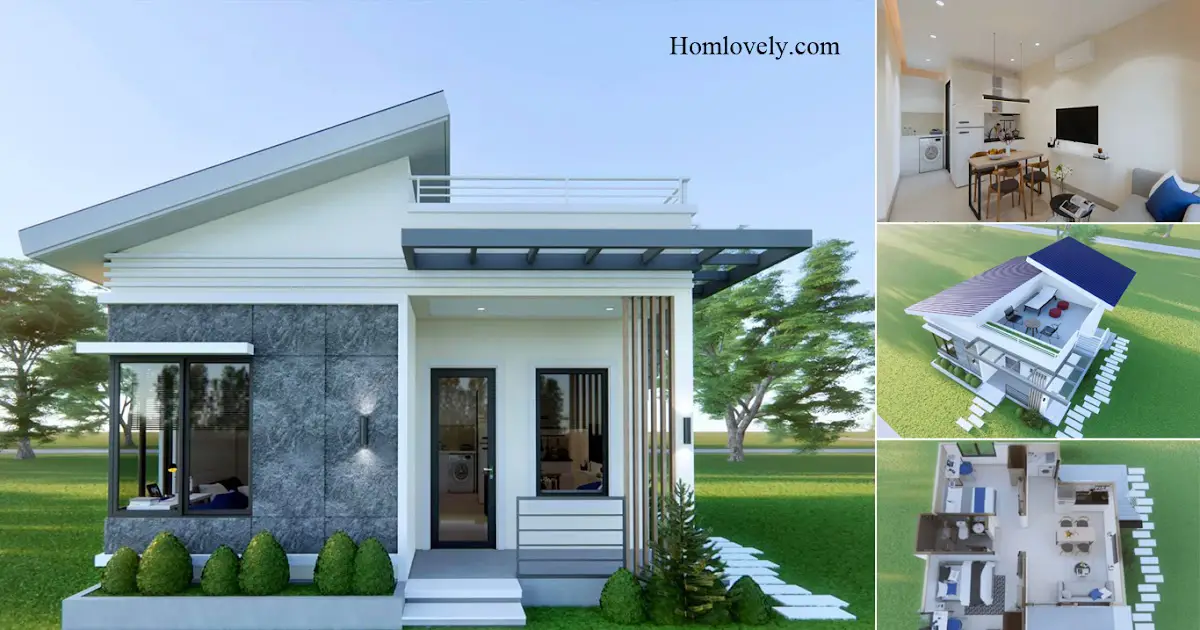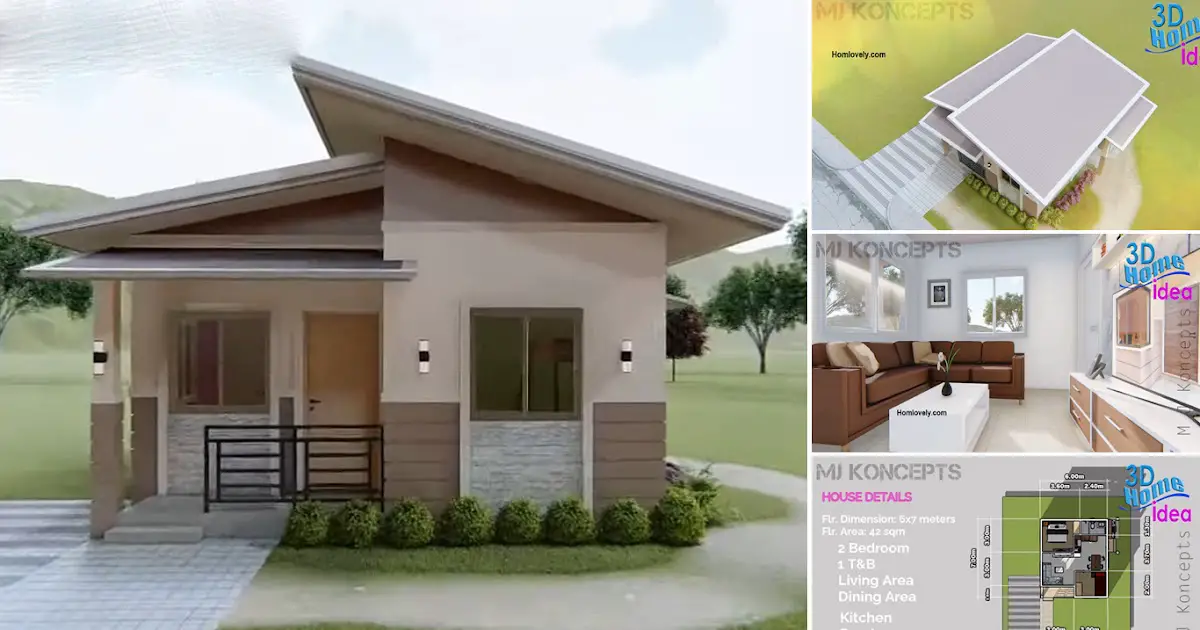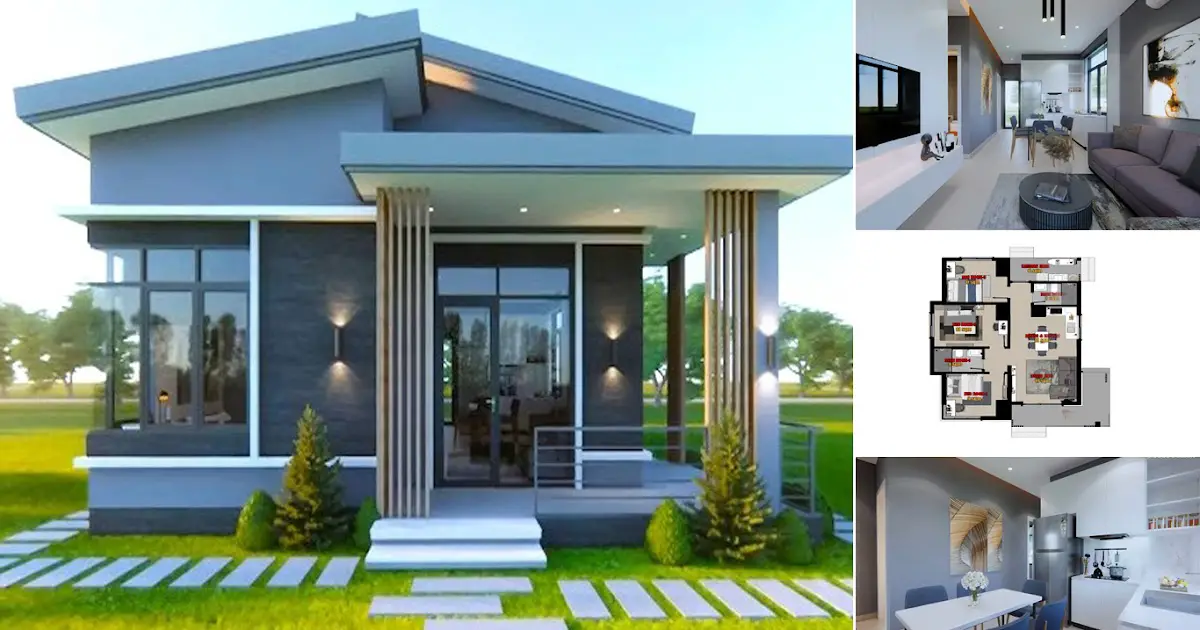Share this

— The design of a house with a small size can be an inspiration for those of you who are planning the construction of a house on limited land. The concept of this small house looks spacious if you apply the right design and arrangement. This house uses a warm interior design that can provide comfort for homeowners.
Facade Design

In the appearance of the facade of this house, it looks like a house building that applies the dominance of white so that it looks spacious and clean. Equipped with wooden doors and large glass windows so as to maximize lighting and air circulation into the room of the house.
Living Room Design

Enter the room there is a living room with a fairly large size. Equipped with a chair set of wood material so that the look looks natural and also comfortable. You can add a warm brown sofa so that it can provide comfort when gathering with family.
Dining Room Design

Next to this living room there is a dining room with a homey concept. The dining room is equipped with a chair set of wood material so it looks comfortable and easy to maintain. You can also apply the concept of a room without a partition so that your home looks more spacious and neat.
Dining Room Design

This home kitchen design applies an elongated shape so you can maximize its function. The kitchen with an elongated concept looks spacious so it can provide comfort when you cook. By applying wood material and white color so that the appearance looks simple but attractive.
Author : Dwi
Editor : Munawaroh
Source : various sources
