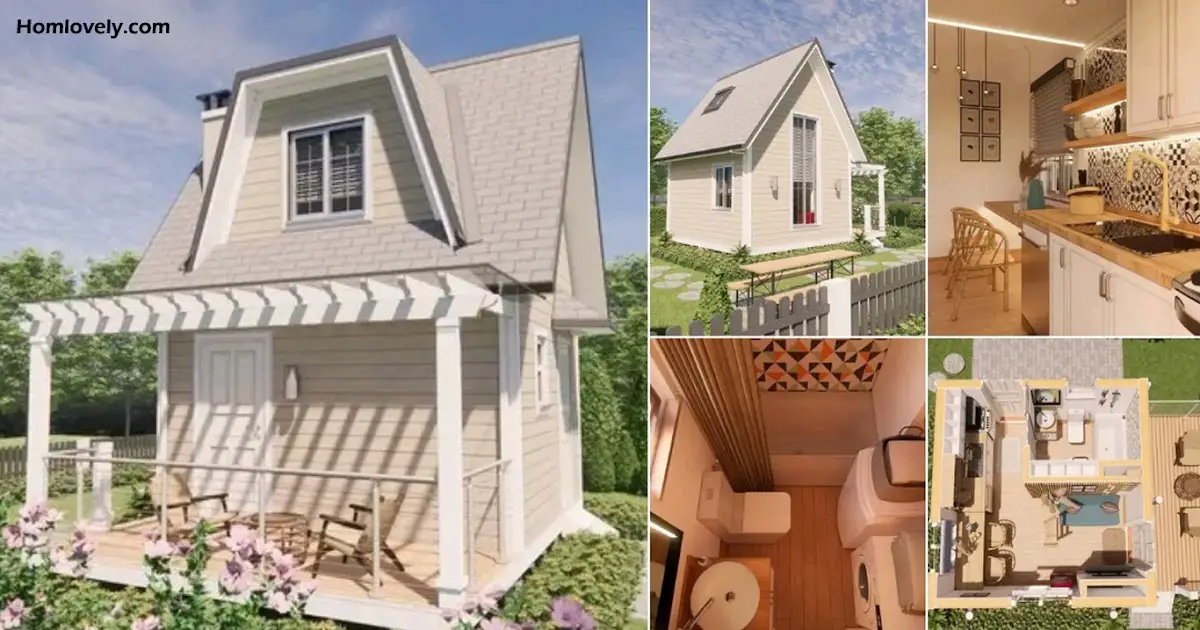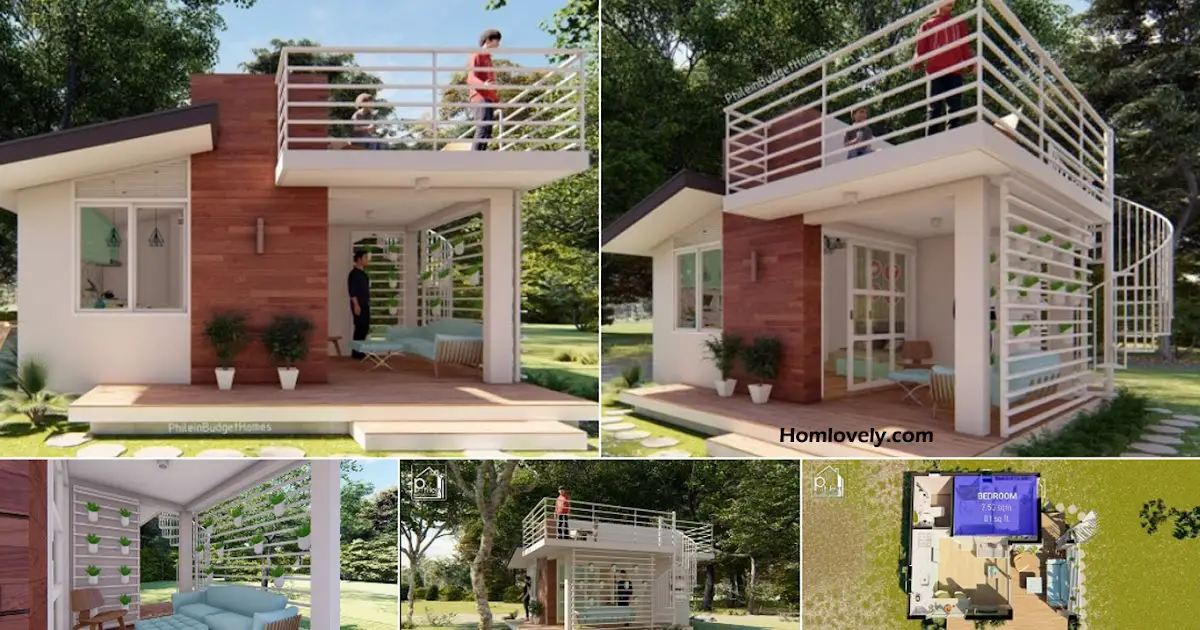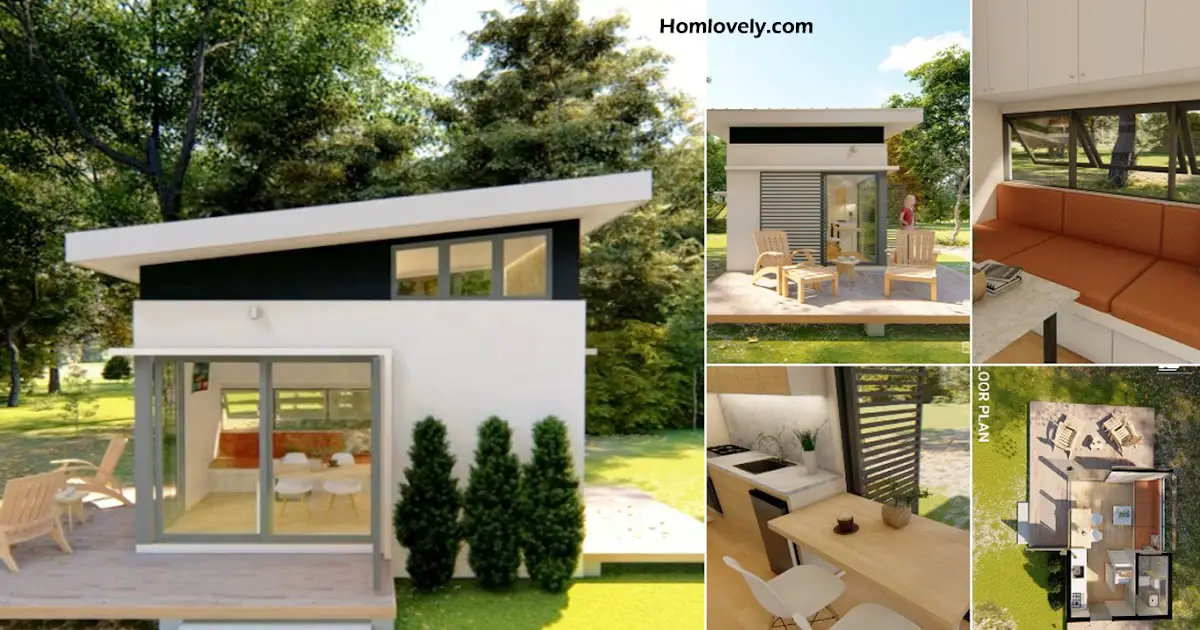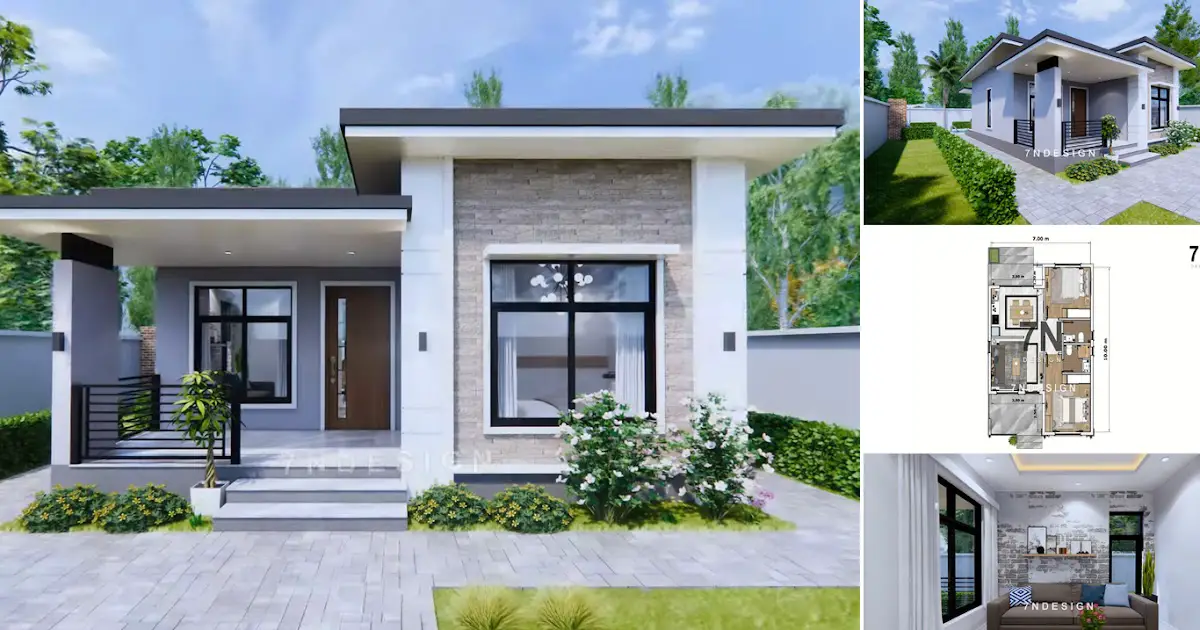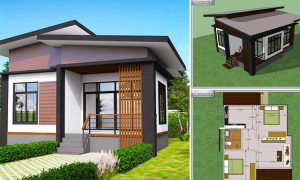Share this

– A house with a small size does require a more tricky way so you have to be smart in determining the design and placement of the room. This is because if you are wrong in determining the design, it will certainly make the tiny house look small and cramped. For that this time we will discuss about Tiny House Design Modern Loft Style With Floor Plan hopefully it can help you in realizing a beautiful and charming dream house.
Facade Design

The appearance of the facade of a house that uses a dominant white color can make the appearance more charming. A small house if it uses white color will certainly make the appearance more spacious and neat, of course. The facade of this house is equipped with a door with white color and there is a porch that can be used to relax.
House Side Design

The side view of the house appears to be a modern building with white color selection. This house also has a fence with a height of half the height of the house so that it can make the house look attractive. The fence that uses dark colors is deliberately made to contrast with the appearance of the house. The side view of the house is equipped with a glass window with a vertical shape.
Roof Design
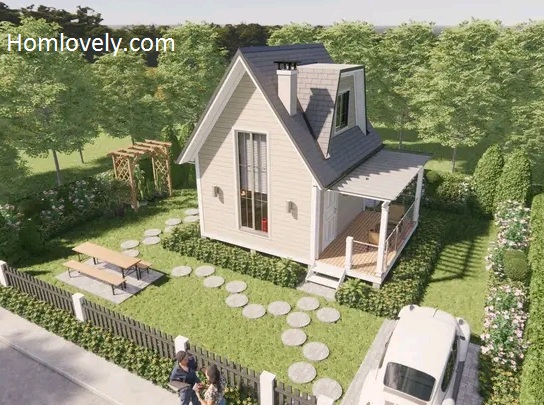
For the appearance of the roof of this house using dark colors using a gable roof. This is because the gable roof has a sloping shape, so it can absorb heat maximally which makes the inside of your house feel cooler. For the selection of this dark color, it will look harmonious with the design of the fence that is also charming. In addition, using dark colors will present a modern look.
Ground Floor Plan

For the division of rooms in this modern small house there is a living room using bright colors so that it will bring comfort, next to the living room there is a dining room and kitchen with an elongated shape in a straight line, and there is a bathroom that has quite complete facilities.
Loft Bedroom
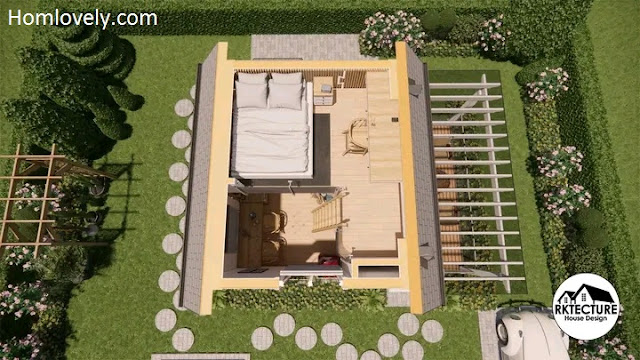
For this loft area there is a staircase that is used for access to the bedroom using wood material with a simple design, the bedroom with a large enough size has a work desk with comfortable wood material and there is also a nightstand that is used as storage. So you can maximize its functionality.
Interior Design

The design of the dining room and kitchen is deliberately made in a straight line so that it has an elongated shape. For this dining room using wood material and also equipped with glass windows that can maximize the circulation of air into the room. As for the kitchen, choose to use a kitchen set with white color and natural wood so that it uses an interesting ceramic motif.
Bathroom Design

For this bathroom has a fairly complete facility with the bathtub as a wet area. For dry areas there is a sitting closet and sink and glass with a large enough size. In this bathroom there is also a laundry room so that it has a functional room. For this bathroom using ceramic motifs on wet areas so that it can distinguish its function.
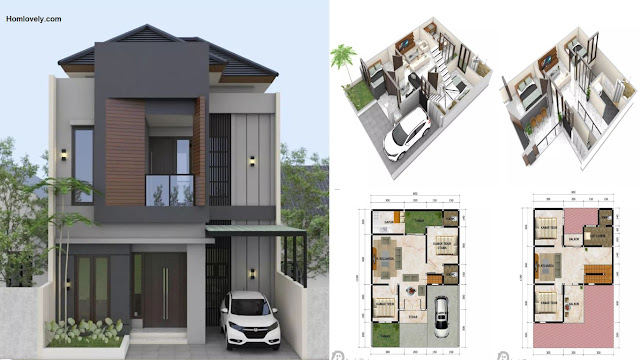
— 2-storey houses are becoming one of the popular design ideas to overcome land limitations. No need to build a large house, the owner can still enjoy comfortable and complete facilities for the family. For 2-storey house design ideas that can be used for reference on 88 sqm land, check…
Author : Dwi
Editor : Munawaroh
Source : RKTecture House Design
is a home decor inspiration resource showcasing architecture, landscaping, furniture design, interior styles, and DIY home improvement methods.
Visit everyday… Browse 1 million interior design photos, garden, plant, house plan, home decor, decorating ideas.
