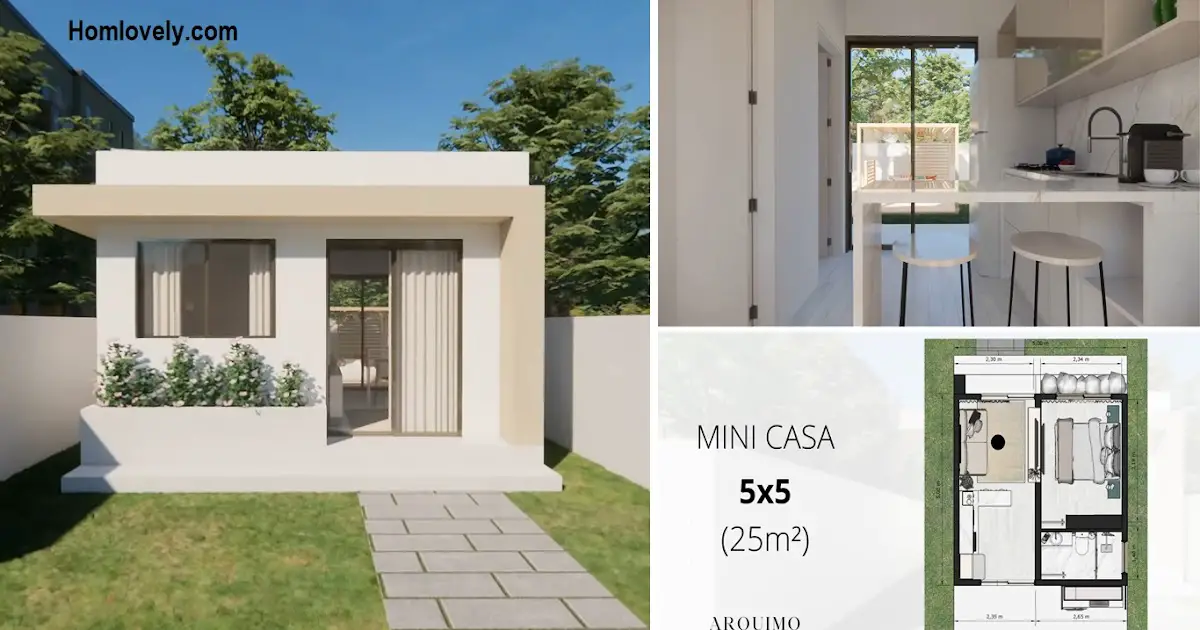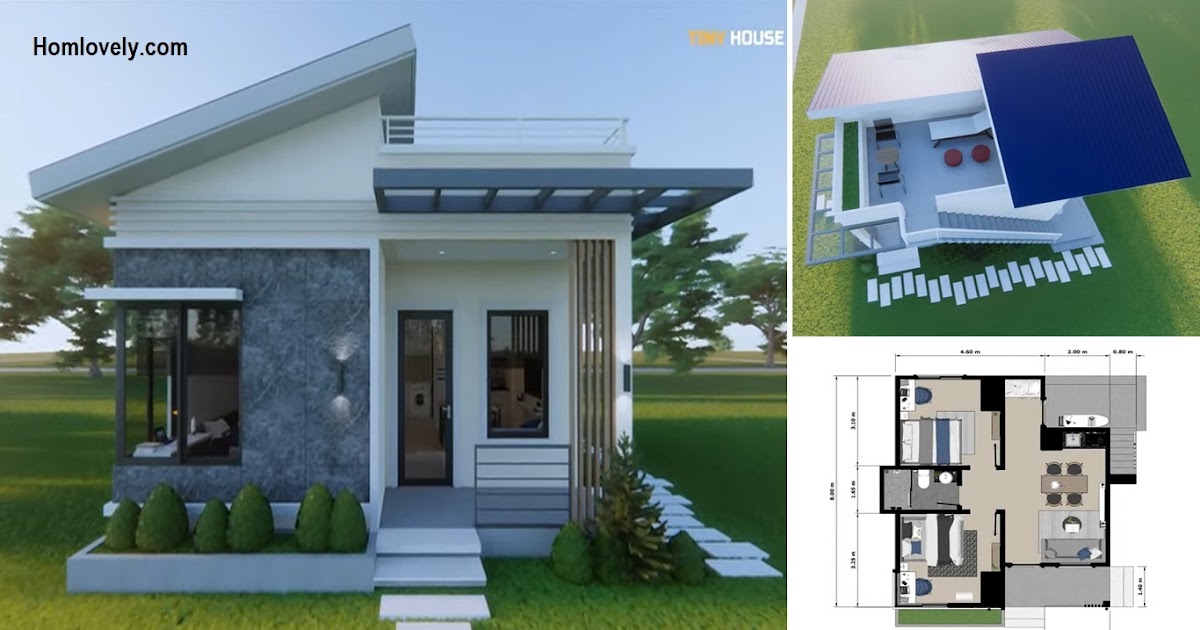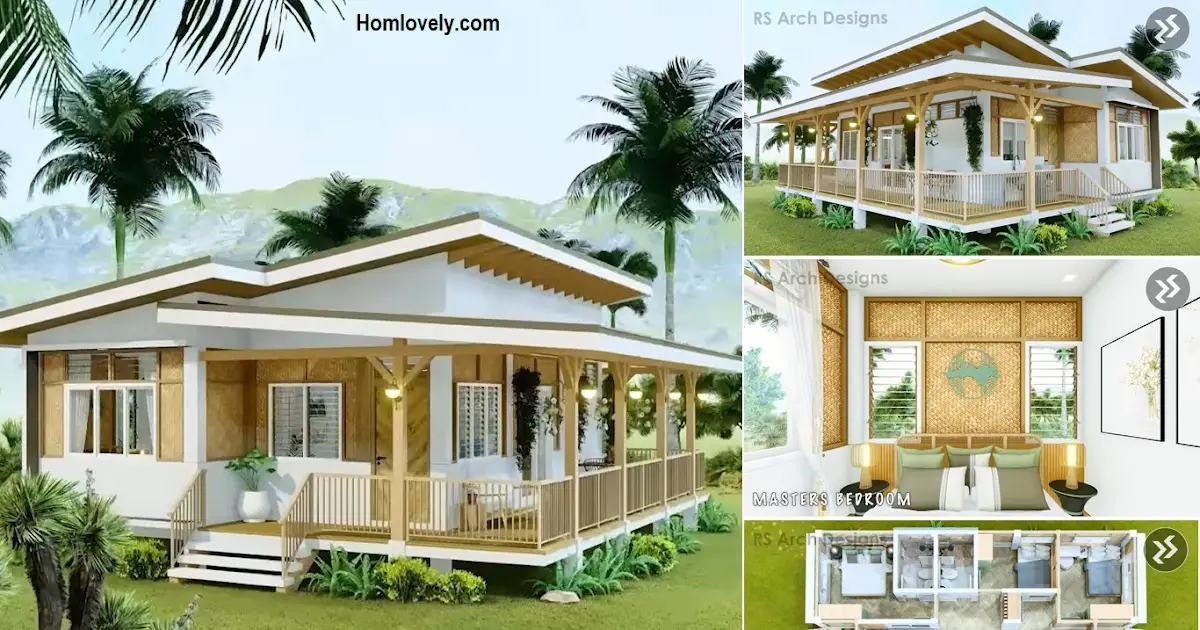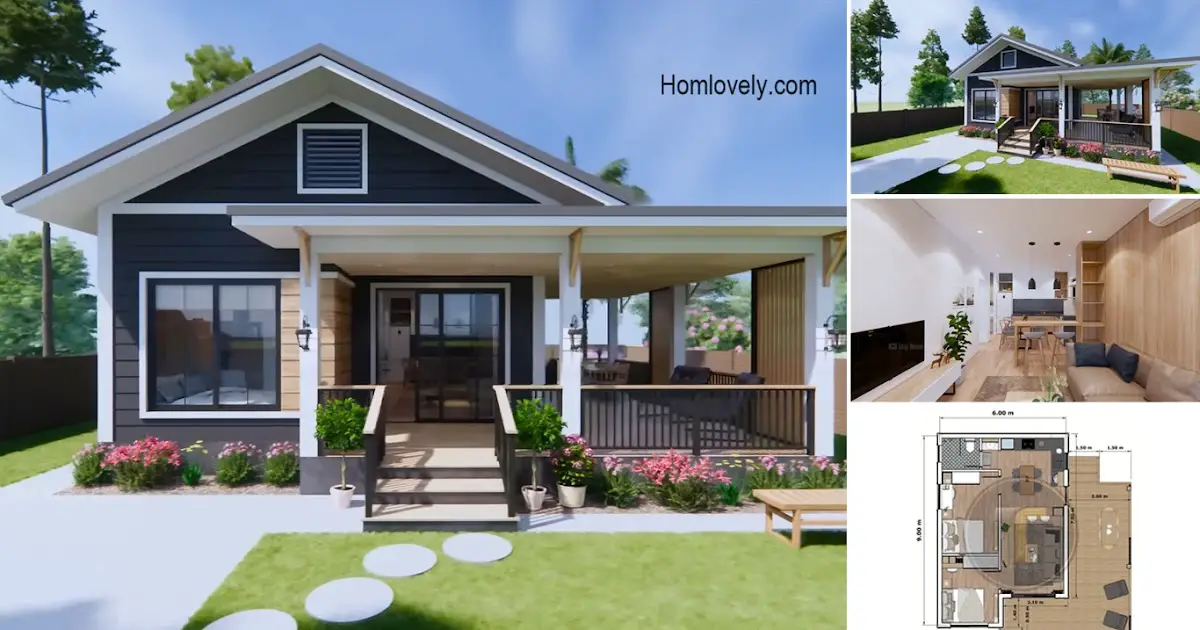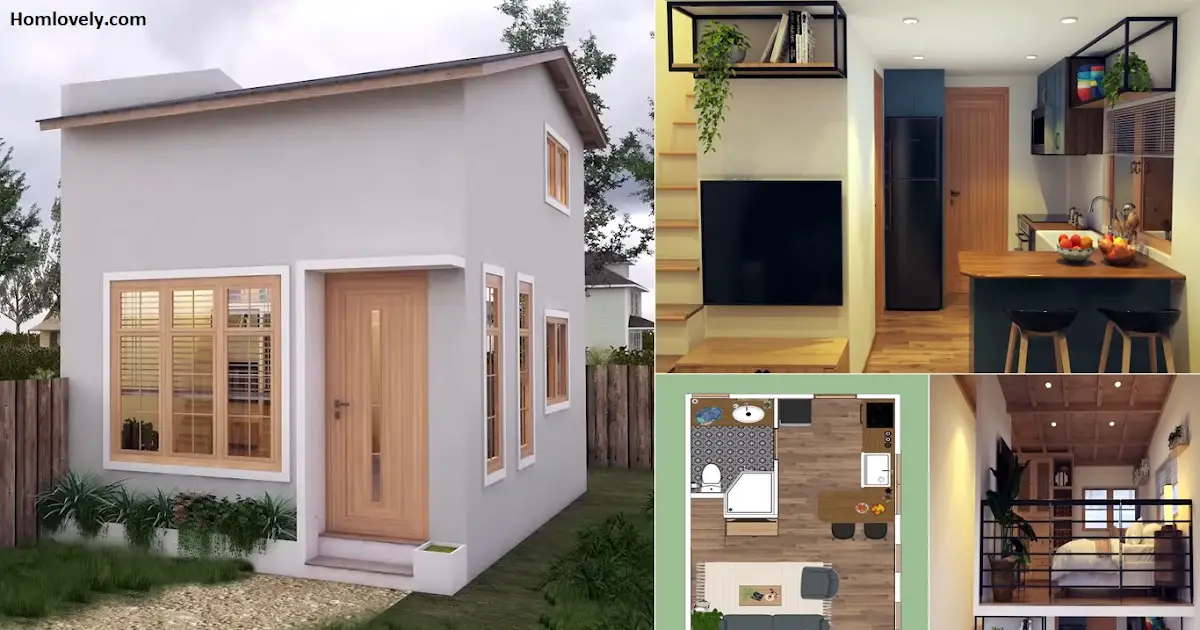Share this
 |
| Tiny House Design Idea 5X5 (25 SQM) | Full With Floor Plan |
— Small houses are currently quite popular and in high demand. Minimalist houses are also affordable and easy to maintain. A small house measuring 25 Sqm is perfect for those of you who live alone, or for small families. Get inspired with this “Tiny House Design Idea 5X5 (25 SQM) | Full With Floor Plan“. Let’s check this out!
Front View of The House

This small house with a size of 5 x 5 meters has a minimalist look. the facade of the house is box-shaped which looks modern. The colors used are white, beige, and also brown wood on the door and window frames.
The window and glass door models are quite large and look attractive. On the terrace there is a flower bed made of concrete, so that the house can feel cool. This house also looks simple without using unnecessary ornaments.
Top View of The House
_%20Small%20House%20Design%20Idea%202-17%20screenshot.jpg)
From the top view, this house also looks minimalist and modern with its boxy facade. This house uses a flat roof that is slightly sloping. With this slope, the house will be more resistant to weather, especially when it rains the water will flow directly down. Interestingly, this house uses solar panels. Solar panels can generate electricity from sunlight, very eco-friendly, right?
Living Area
_%20Small%20House%20Design%20Idea%200-29%20screenshot.jpg)
This small house has quite complete facilities despite the limited land. There is a living room, kitchen and dining room, 1 bedroom, 1 bathroom, and a laundry room. This living room is next to the entrance. The design of the door with large glass makes the living room look bright during the day.
This small living room is equipped with one long beige sofa. In front of the sofa is a long wooden cabinet, and a TV mounted on the wall. This living room with a white theme also looks cozy with the use of beige floors and curtains. Apart from being a living room, you can gather with your family here while watching TV.
Kitchen Area
_%20Small%20House%20Design%20Idea%200-23%20screenshot.jpg)
The kitchen is right next to the living room. Because it is not too spacious, this house uses the concept of open space. This concept will make you move more freely. It is also important to choose multifunctional furniture with a simple design. The kitchen set is made with an L-shaped layout. This kitchen set is equipped with a side table that can function as a dining table, plus 2 chairs.
This minimalist kitchen set looks beautiful with the use of white marble motif tiles and elegant gold accents. This kitchen set is also equipped with many drawers that can store a large collection of your cooking utensils. At the end of the kitchen there is a door that connects directly to the back area of the house.
Bedroom
_%20Small%20House%20Design%20Idea%200-56%20screenshot.jpg)
This small house with an area of 25 sqm is designed with one bedroom. The bedroom is located at the front of the house, adjacent to the living room. Therefore, this room has a window that leads to the front area of the house. So this room feels fresh and not stuffy.
This small room has bed facilities, side tables, and also a wardrobe. The interior design of this room is also interesting. This room uses white and beige colors on the walls and floors. In addition, there is wall molding and a large mirror that makes this room look elegant and stunning.
Bathroom
_%20Small%20House%20Design%20Idea%201-33%20screenshot.jpg)
The bathroom of this house is near the kitchen. This bathroom is quite small. Although small, this bathroom has quite complete facilities. There is a sink, toilet seat, and shower. The shower area is added with a sliding glass door, so that the toilet area remains dry.
This bathroom also looks elegant and modern with the use of white marble motif tiles on the walls and sink table. There is also a medium-sized mirror on the sink.
Laundry Room
_%20Small%20House%20Design%20Idea%202-5%20screenshot.jpg)
This small house also has a laundry room. This laundry room is made with a semi-outdoor concept, and is located at the back of the house. In this laundry room there is a washing machine and also cabinets used to store washing equipment.
The partition design used is also beautiful with wood carvings. Then if you still have the remaining land behind the house, you can make a green garden, so that the atmosphere of the house becomes cooler and fresher.
Floor Plan
_%20Small%20House%20Design%20Idea%202-24%20screenshot.jpg)
It would be incomplete if we did not discuss the full size of this house design after learning about the exterior and interior of the room. This house, as seen in the image, measures 5 x 5 meters (25 Sqm), with the following highlights :
Livingroom and Kitchen Area : 2.3 x 5 meters
Bedroom : 2.34 x 3.19 meters
Bathroom : 2.34 x 1.4 meters
Laundry room : 2.65 x 1 meters
Like this article? Don’t forget to share and leave your comments. Stay tuned for more interesting articles from us!
Author : Rieka
Editor : Munawaroh
Source : Youtube.com/ ARQUIMO
is a home decor inspiration resource showcasing architecture, landscaping, furniture design, interior styles, and DIY home improvement methods.
Visit everyday… Browse 1 million interior design photos, garden, plant, house plan, home decor, decorating ideas.
