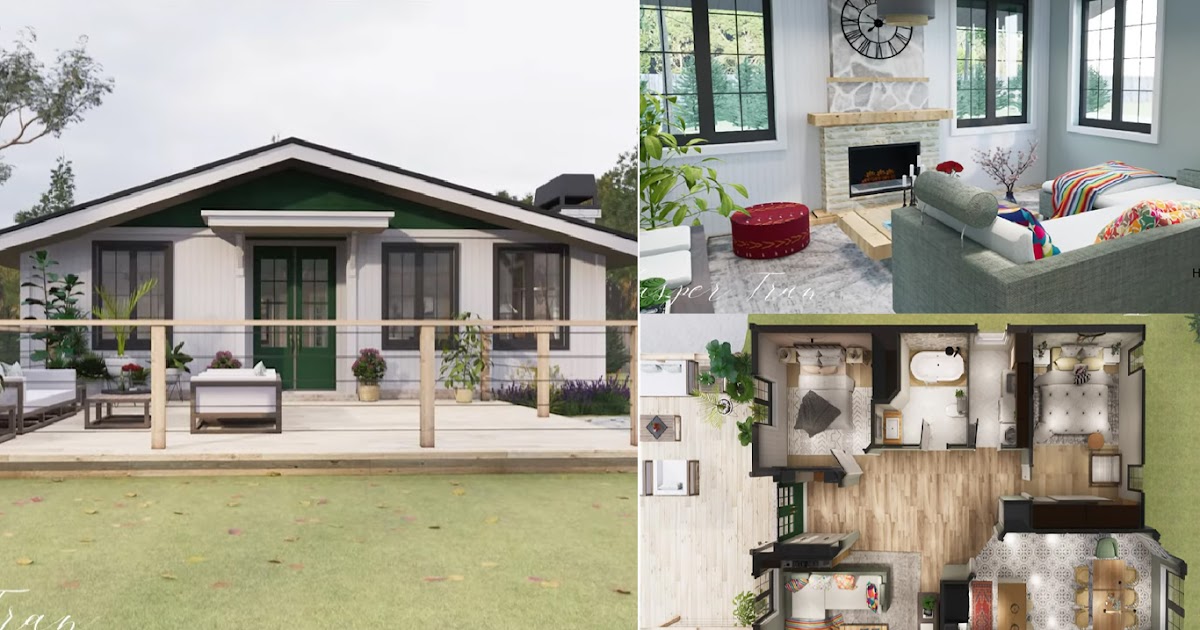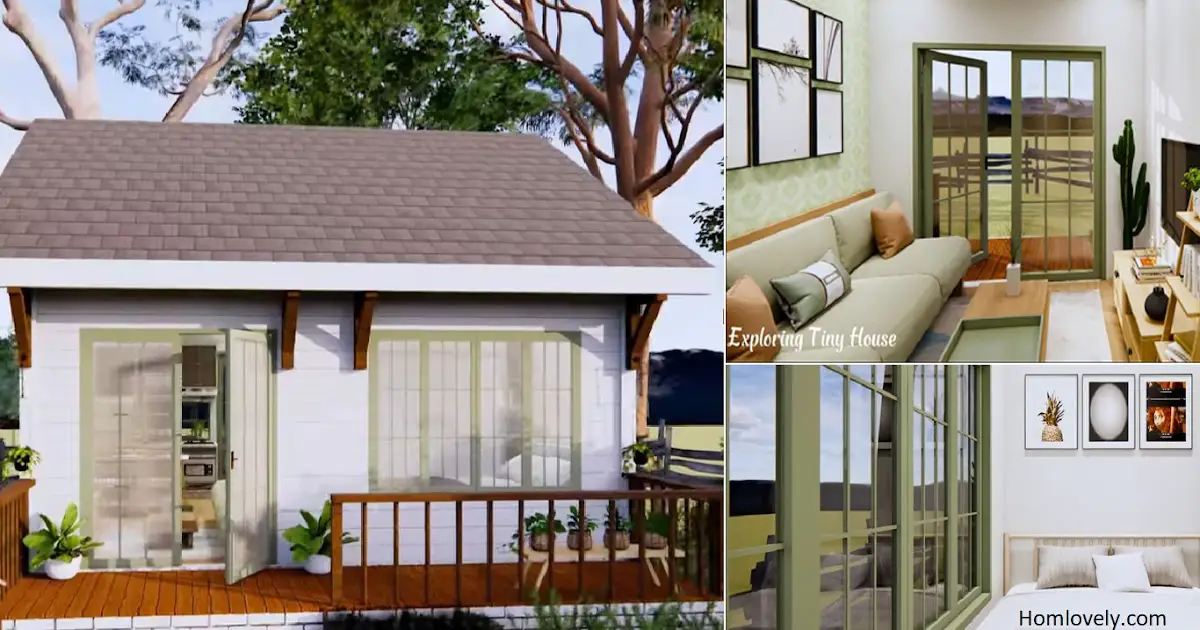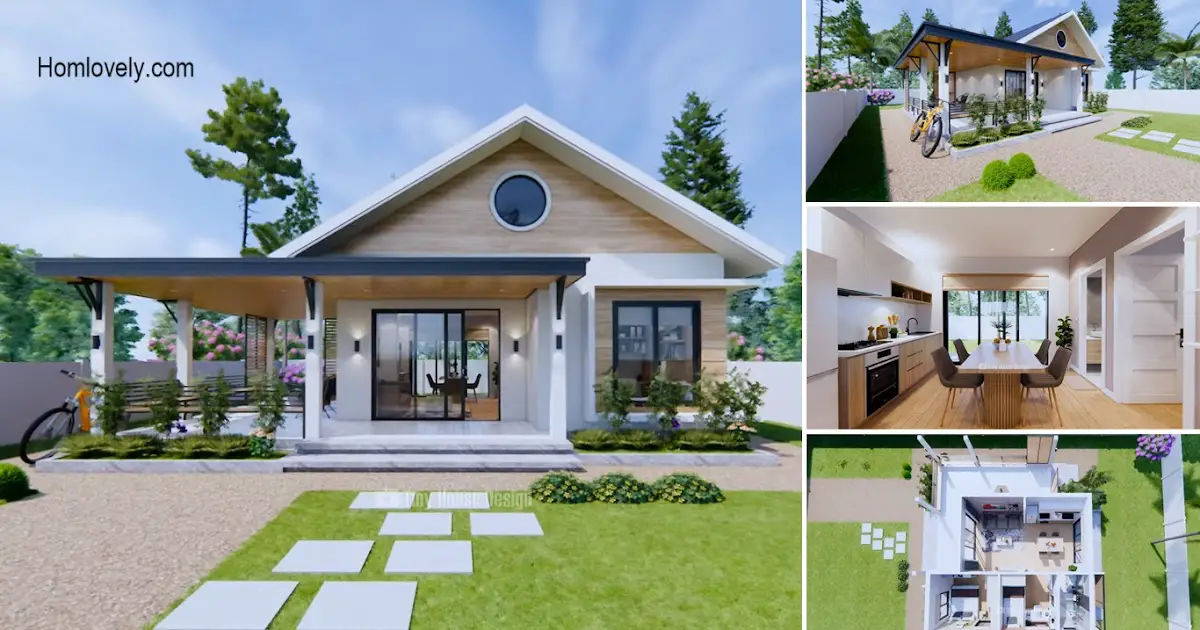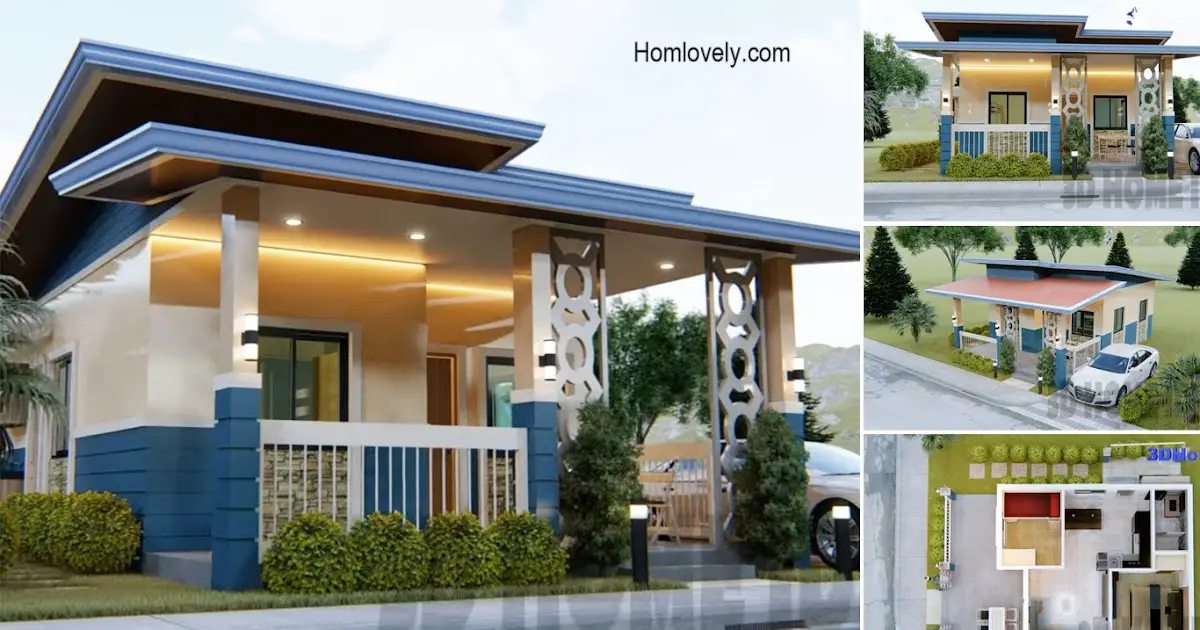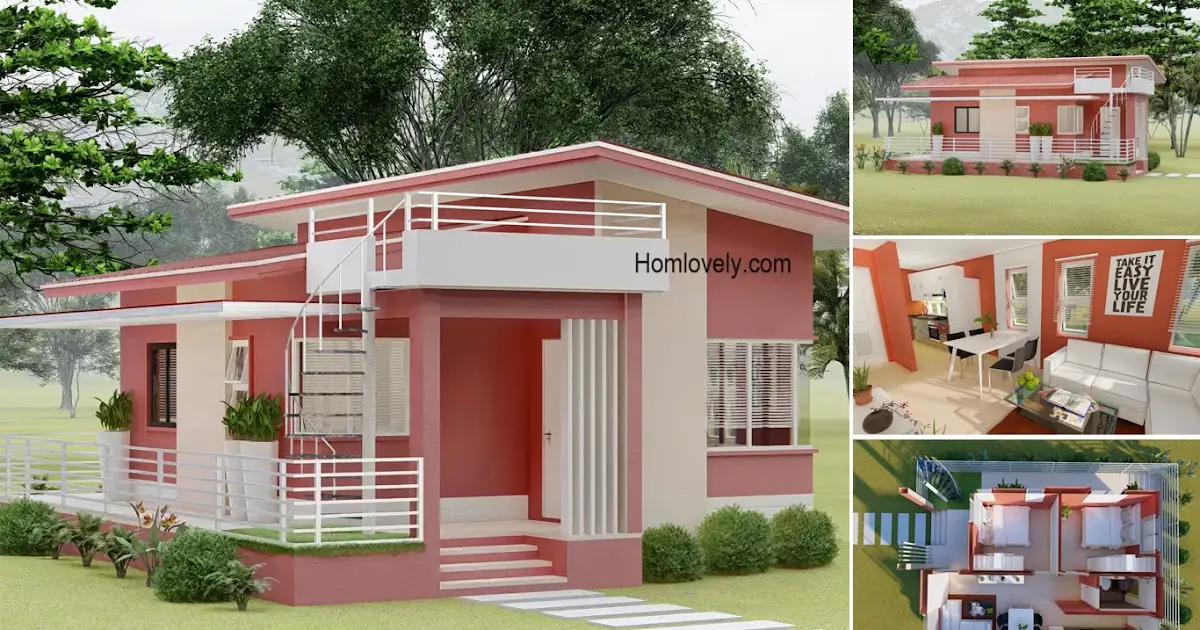Share this
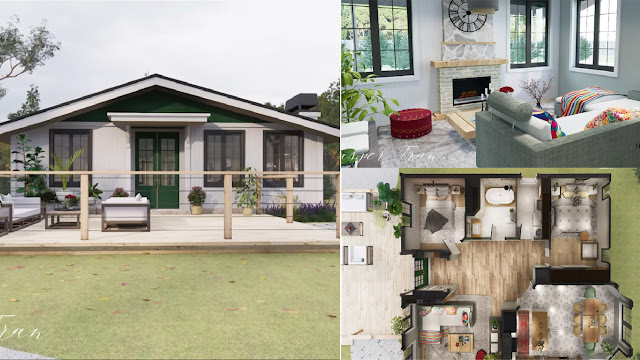 |
| The Most Comfortable House Design with 2 BEDROOMS + Floor Plan |
Facade
.png)
The exterior design has a beautiful look with the dominance of white and green colors. Utilizing the land by making a spacious terrace can be the option for you, like this design. Make a comfortable place for family to relax.
Living area
.png)
Entering into the house, there is a living area with a large space. Placement of many windows in this area is the right idea to do, which makes the room warmer because a lot of sunlight.
Kitchen area
.png)
Not far from the living area, there is a dining area with many chairs for large families. The beautiful patterned floor makes this house feel more homey. You can still apply a lot of windows in this area making dining activities more enjoyable.
Bedroom 1
.png)
Heading to the room, using the dominance of white color is the mainstay of this space. White color with motifs makes the space more comfortable and clean. You can arrange the furniture according to your style.
Bedroom 2
.png)
This second room still uses the dominance of white. The window that is the main ventilation is beautifully designed. This room has a slightly smaller area than the main room, in this area you can place one medium bed and several small tables.
Floor plan
.png)
Lets take look at the design of this house. This house is beautifully designed by arranging the area properly. This design is suitable for you who want a simple yet beautiful house.
That’s The Most Comfortable House Design with 2 BEDROOMS + Floor Plan. Hope this article helps you to find out the design you might be looking for.
Author : Devi Milania
Editor : Munawaroh
Source : Jasper Tran – House Design Ideas
