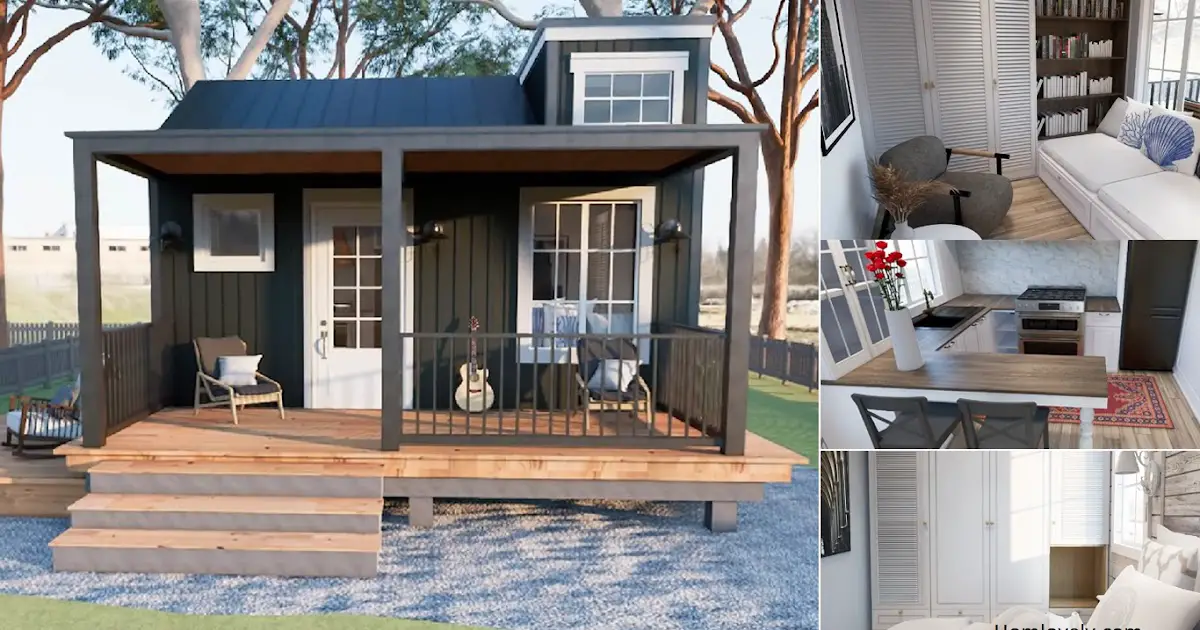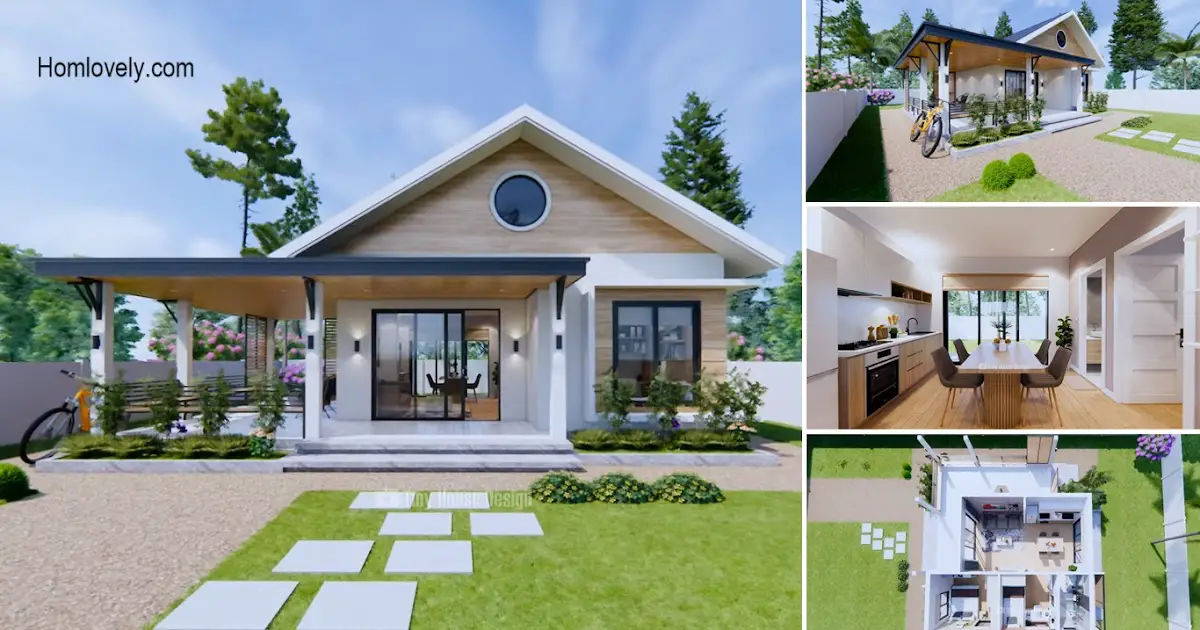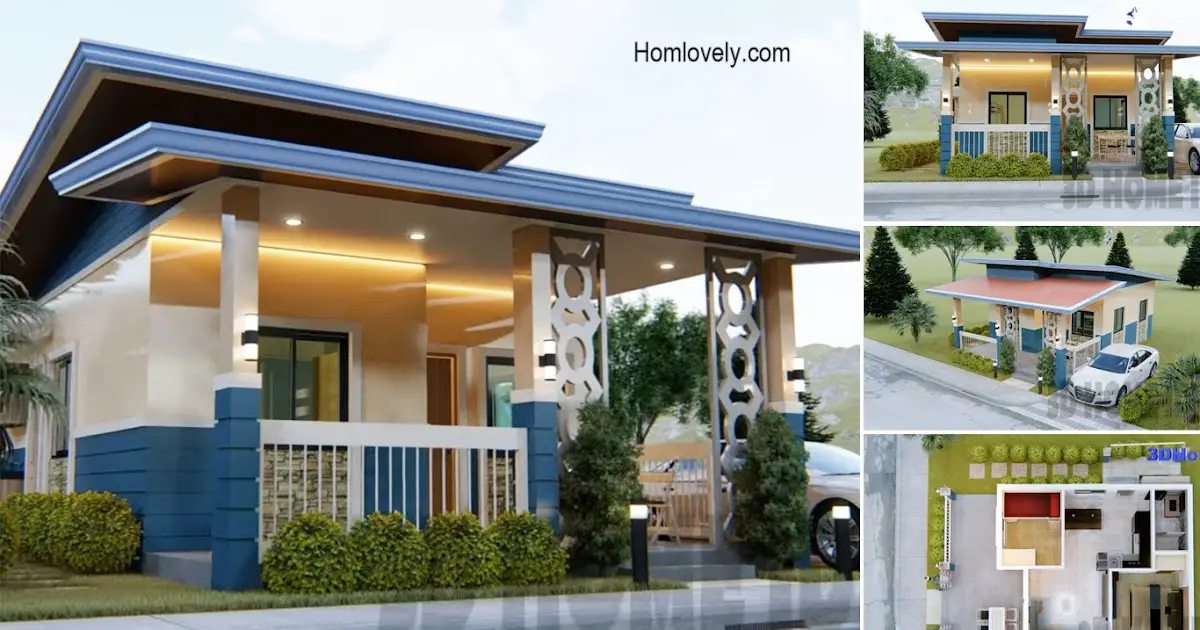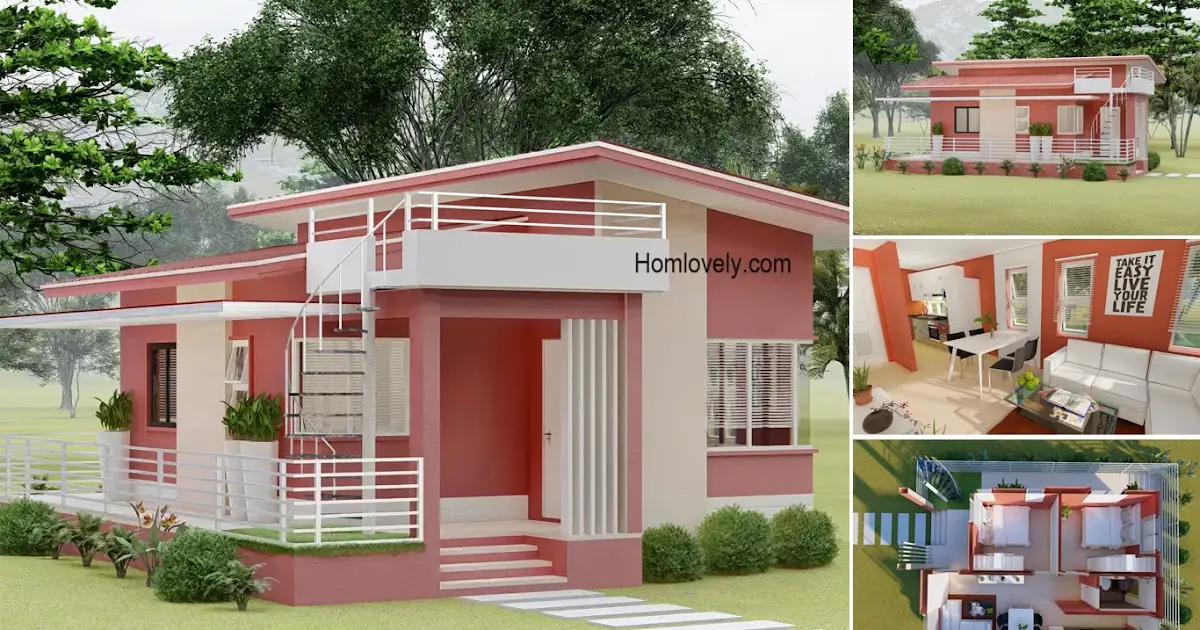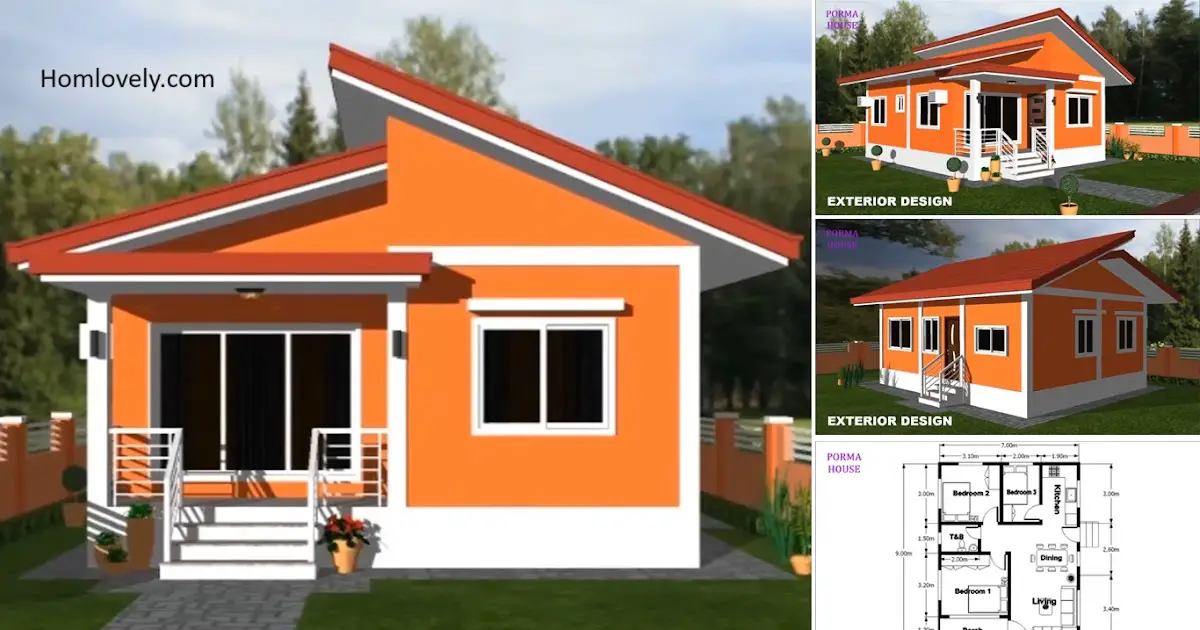Share this
 |
| The Coziest Tiny House Idea (6 x 7 m) with Floor Plan |
— For those of you with only 6 x 7 m of land and a desire for a genuine and beautiful residence. Maybe the following ideas can help you build a small and comfortable house. This is The Coziest Tiny House Idea (6 x 7 m) with Floor Plan.
Facade
.png)
Simple and beautiful is the look of this outside design with a small fence and some hanging plants. The front porch can be utilized by placing chairs. It has a simple design and is dominated by the color black, making the house look exclusive.
Living area
.png)
This living area has a narrow space, but it is still well designed with the dominance of white color. The small sofa and storage cabinet make it feel more homey combined with wood floor.
Bedroom
.png)
This room with a not too large area can be filled with a large bed and desk chair, and a medium-sized wardrobe. This area is dominated by white color making the room feel more spacious and clean.
Kitchen area
.png)
Entering the kitchen area, this area is well designed and making the kitchen side into a dining table to save space is a good idea. Although small, this area can still display a neat and tidy look.
Floor plan
.png)
Lets take a look at the details of this design. Although it only has an area of 6 x 7, but this design can consist of :
– Porch
– Bedroom
– Kitchen
– Dining area
– Bathroom
That’s The Coziest Tiny House Idea (6 x 7 m) with Floor Plan might be a reference for your own house. Hopefully this article helps you.
Author : Devi Milania
Editor : Munawaroh
Source : AeD Studio
