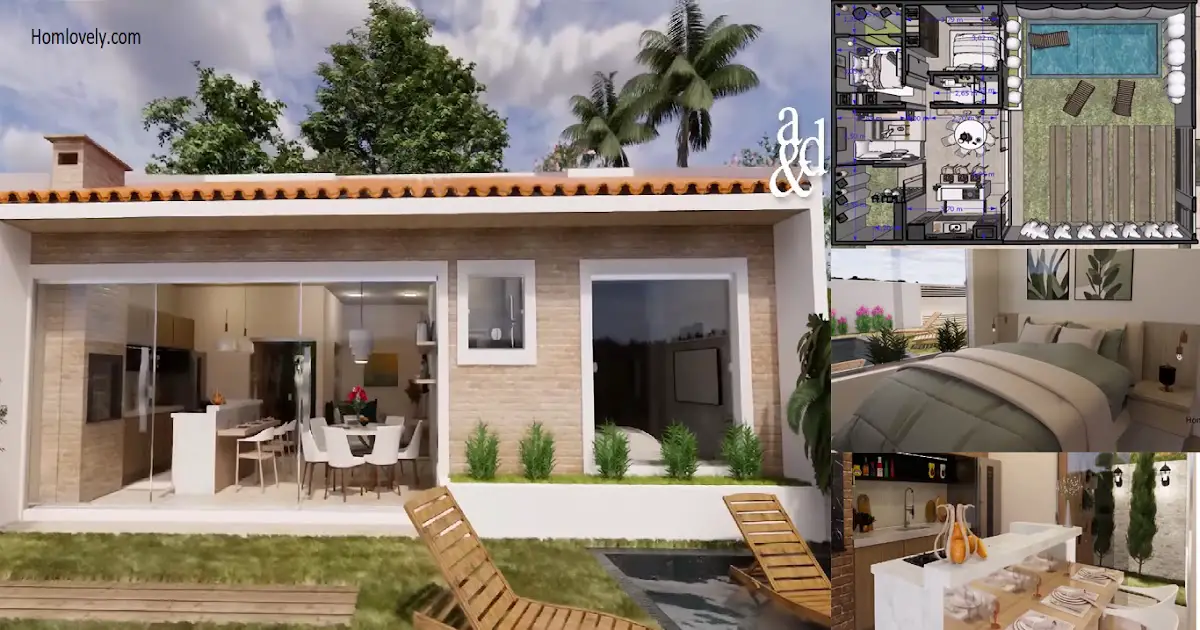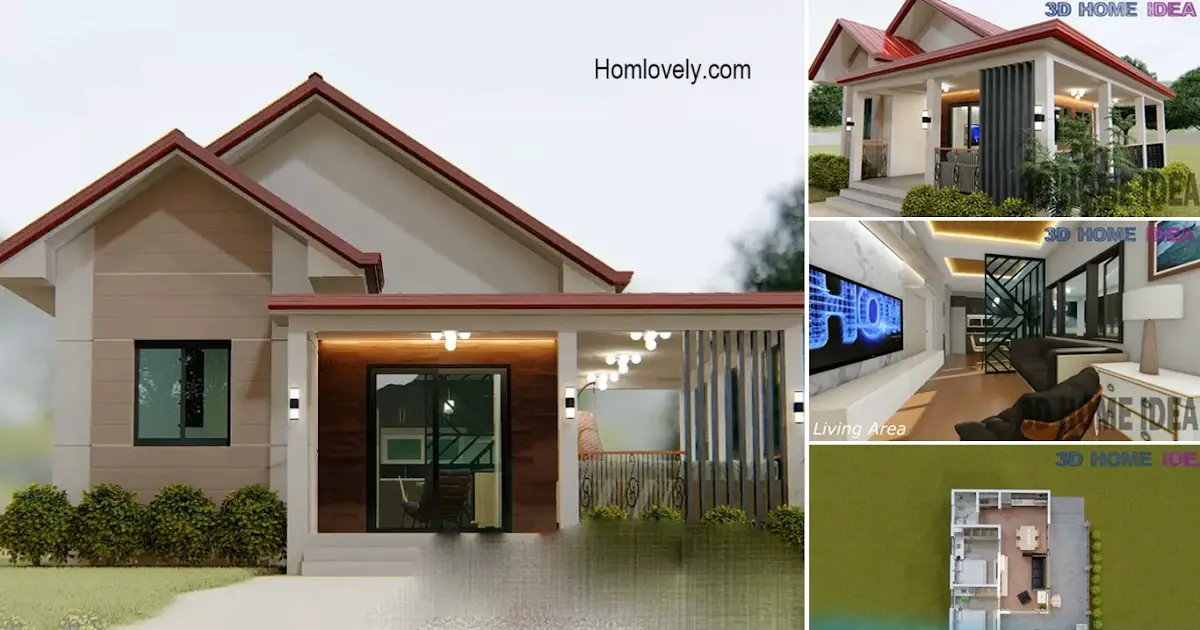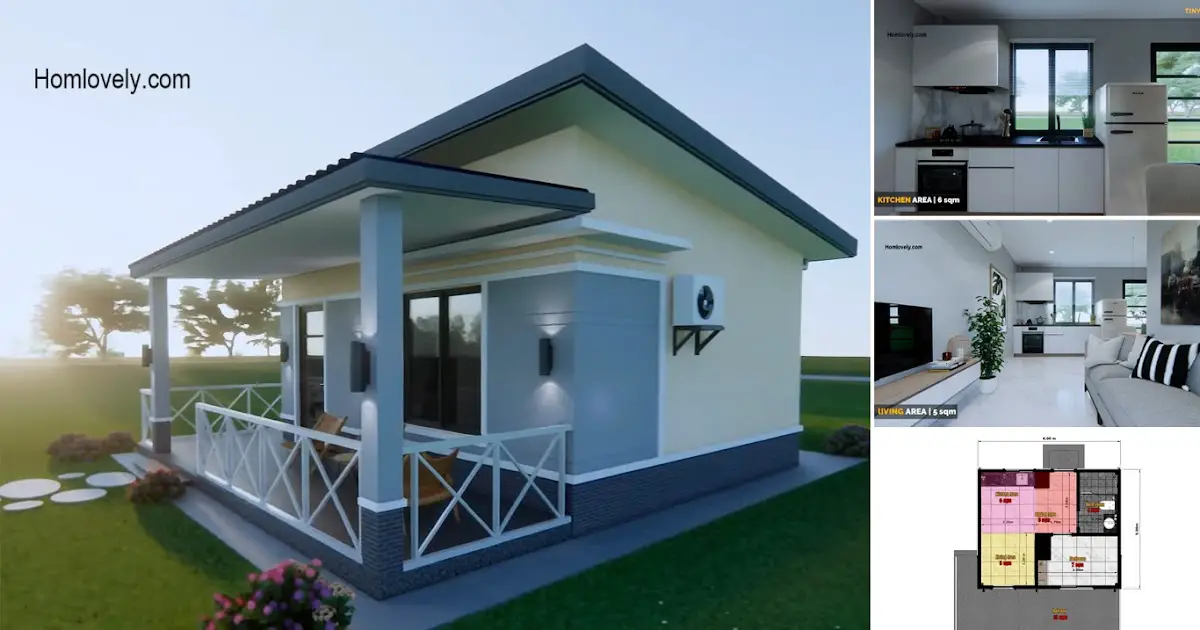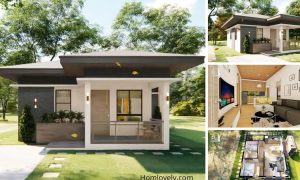Share this
 |
| The Coziest 66.7 sqm House Design with 2 Bedrooms + Floor Plan |
Facade
.png)
The outside of the house is designed fancy and elegant. Dominated by windows and door glass make the ambience more sophisticated. You can make a small pool for the rest of the land as an option.
Interior design
.png)
The interior of the house has a luxurious look with various elegant furniture selections. The main room consists of a living area, kitchen and dining area. The combination of the old-style oven and the modern kitchen seems to be a good match.
Bedroom 1
.png)
This large room can be filled with a large bed and chairs as well as a table. The window that almost fills one side of this room is the center of attention. placed on the side of the bed. The combination of large windows and furniture in this room makes this area warmer and more comfortable.
Bedroom 2
.png)
The second room still has a large window that fills the side of the room. This area can be filled with a medium bed, desk and wardrobe. Laying carpets on all sides of the room seems to be the right idea for you lovers of colorful colors.
Laundry area
.png)
Making good use of the space, this design creates a laundry area at the back of the house with some storage. This sun-filled area can be customized to suit your taste.
Floor plan
.png)
Lets take a look at the details of this house. This design has the mandatory rooms of the house, such as :
– Porch
– Bedroom 1
– Bedroom 2
– Bathroom
– Living area
– Kitchen area
– Laundry area
This The Coziest 66.7 sqm House Design with 2 Bedrooms + Floor Plan is perfect for you who are looking for small but still gorgeous ideas with tiny area.
Author : Devi Milania
Editor : Munawaroh
Source : AeD STUDIO




