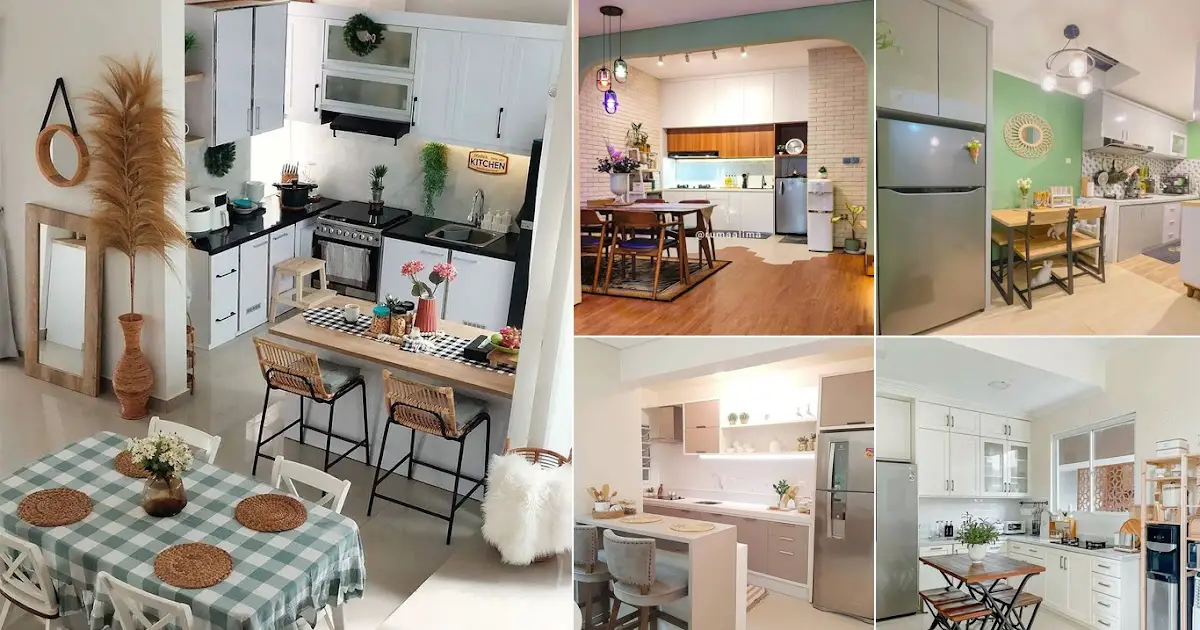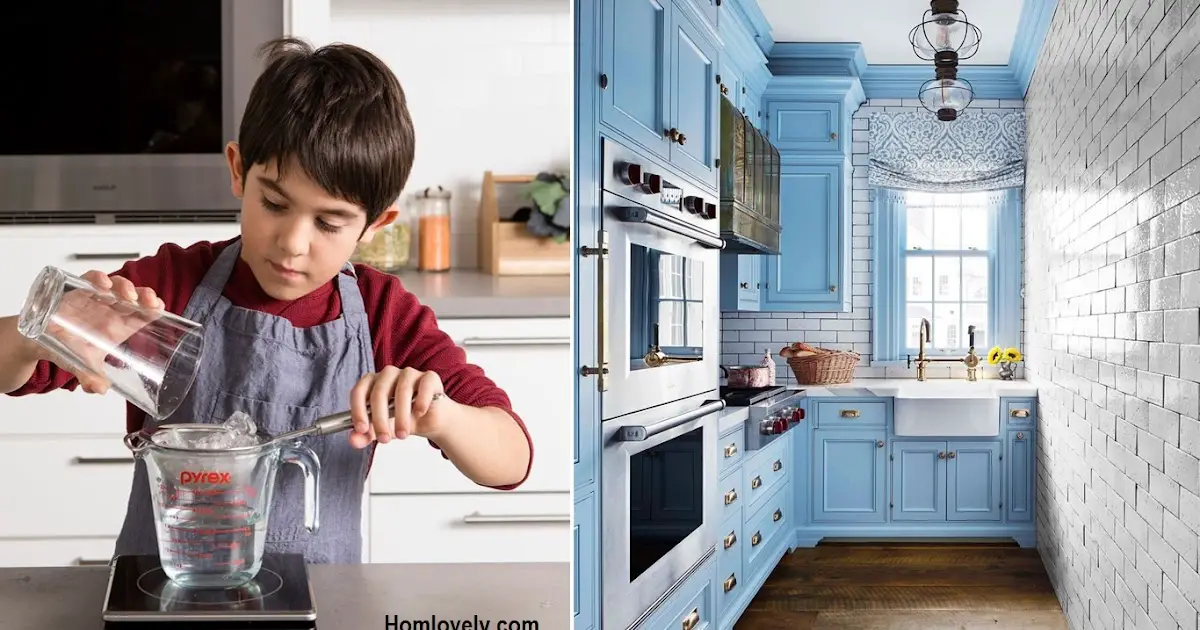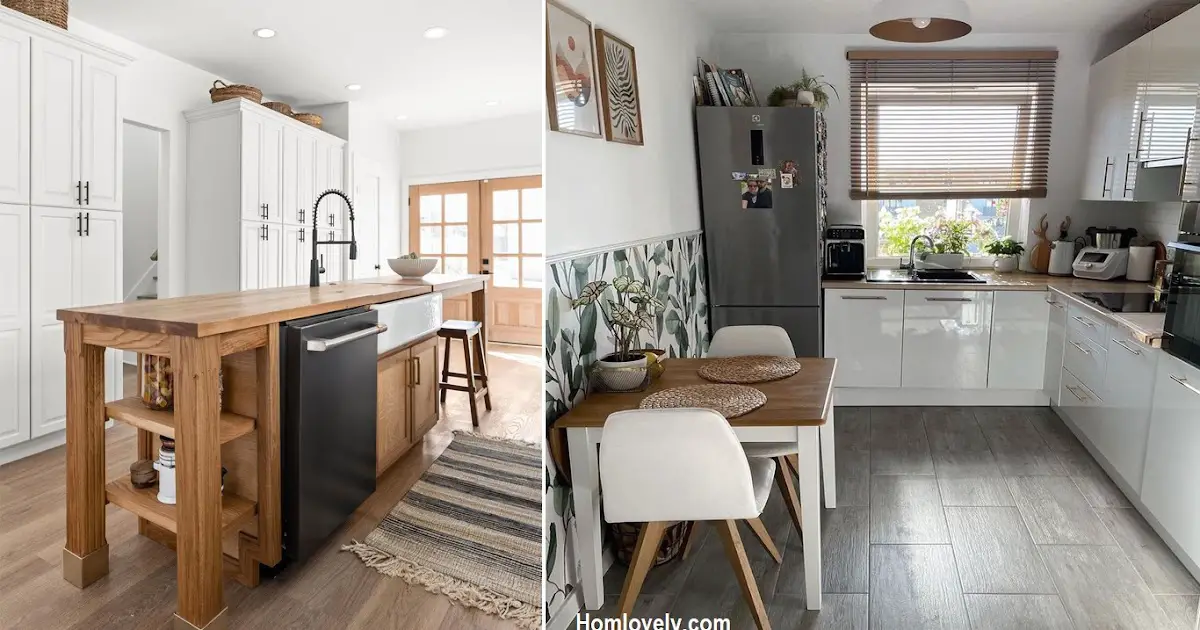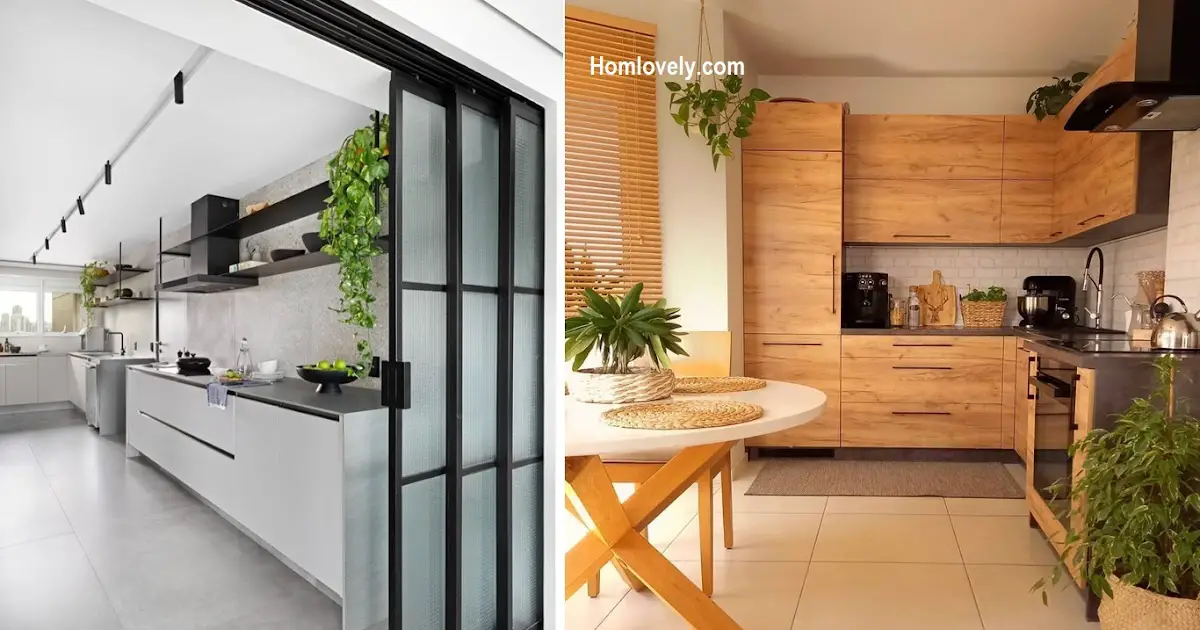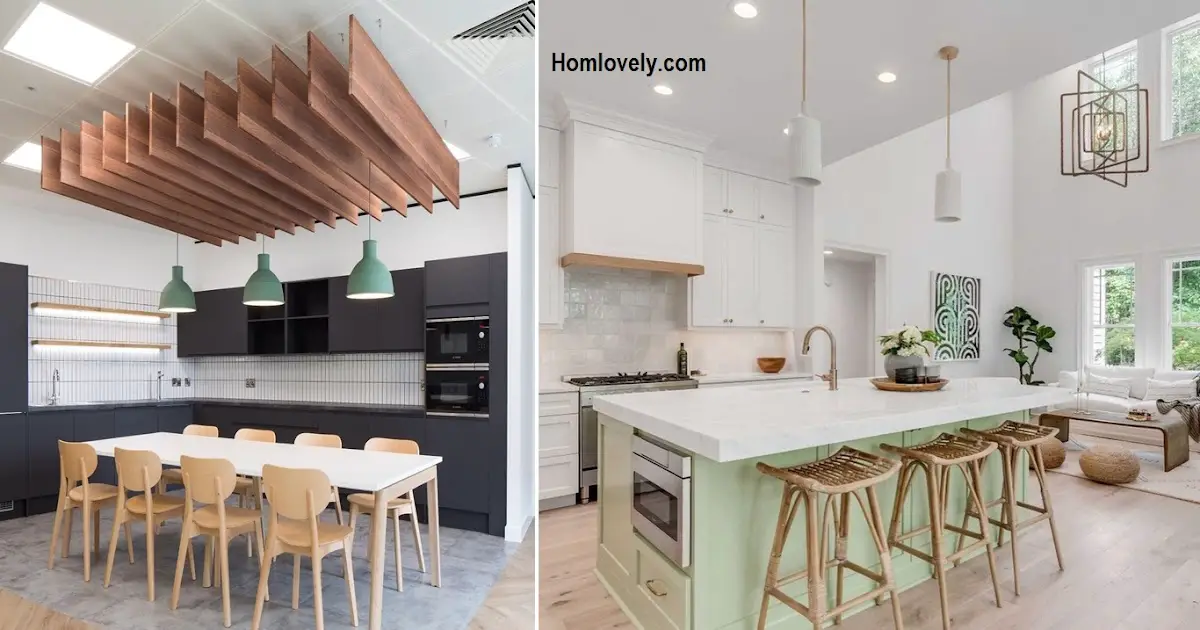Share this

— Kitchen is an important room in a house, so having a kitchen is a must in order to have complete home facilities and functions. However, sometimes the presence of a house that is not spacious will create confusion when designing a kitchen. For those of you who want to have a kitchen with an attractive and functional design, consider the following reviews about The Best Ideas For Open-Plan Kitchen with Dining Table.
Linear kitchen set
 |
| @aldianty1717 |
This first kitchen design has a simple model that occupies a narrow and elongated room. This of course will not be a problem when it can be designed properly. One way to overcome this is to use a linear layout in the kitchen set and make the rest of the space look more spacious. Right beside the kitchen, there is a dining table, which of course makes time more efficient.
Natural color
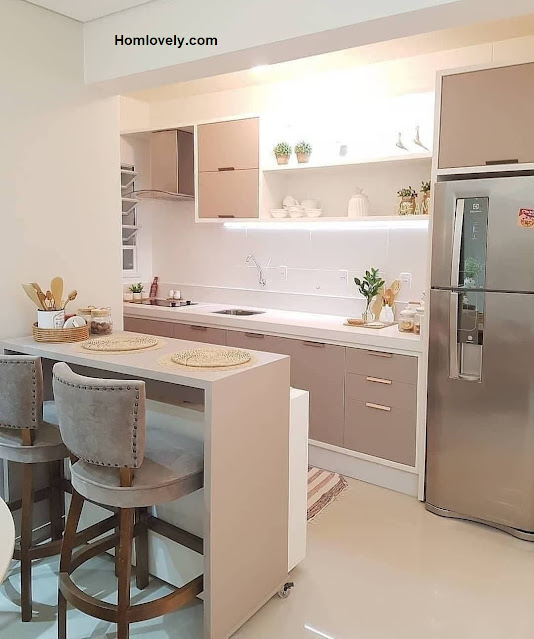 |
| @desaindapurmodern |
The design of the kitchen and dining table that is made into one has a charming appearance with a selection of natural colors that provide a calm and clean atmosphere. A touch of white is a very suitable choice to be combined with the surrounding interior.
Clean white kitchen
 |
| @detikapatra |
Having a kitchen in white, the small room he has gives a sketch that looks spacious, neat, and clean. Unlike the case with the kitchen, the dining table has a brown wood color that looks minimalist and elegant. This will make the kitchen look more varied.
Unique floor installation
 |
| @rumaalima |
An attractive appearance comes from this one kitchen design. On the kitchen floor and dining table are made with different models and make it seem separate without any partitions. On the dining table, choose a vinyl floor with a natural wood pattern, while in the kitchen use a tiled floor which has easier maintenance.
Monochrome kitchen
 |
| @sriw.ahyuni0921 |
This last kitchen design has a neat arrangement in a small room. The monochrome concept in the kitchen makes the room look wider. In addition to the dining table, there is also a mini bar table that can be used to enjoy coffee while waiting for the food to be cooked.
That’s The Best Ideas For Open Plan Kitchen Designs. for every home that you can make as the best reference. From some designs above, which one is your favorite?
For
those of you who want a minimalist home design from simple to modern.
Please leave your message and comments on facebook House Beautiful
Ideas.
Hopefully this article is useful for those of you design inspiration and house plans.
Hopefully you will be easier in making a dream home.
Don’t forget to share it with your relatives and family to be of benefit to others.
Author : Hafidza
Editor : Munawaroh
Source : Various Source
— is a collection of minimalist home designs and floor plans from simple
to modern minimalist homes. In addition there are several tips and
tricks on home decorating various themes. Our flagship theme is the
design and layout of the house, the inspiration of the living room,
bedroom, family room, bathroom, prayer room in the house, the terrace of
the house and the child’s bedroom.
