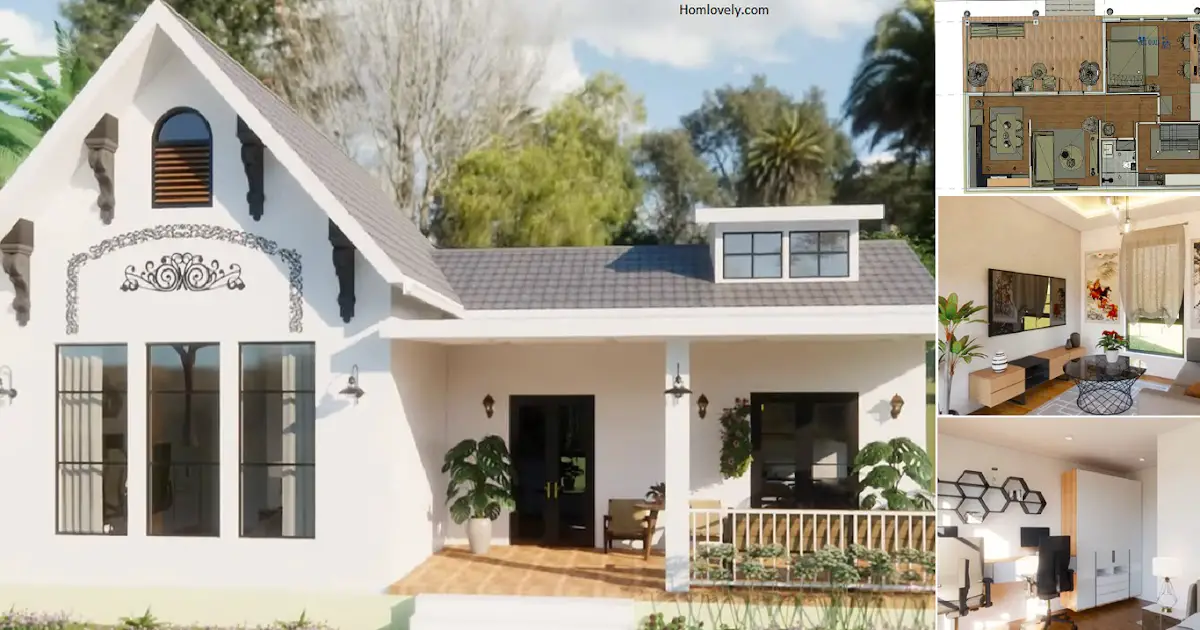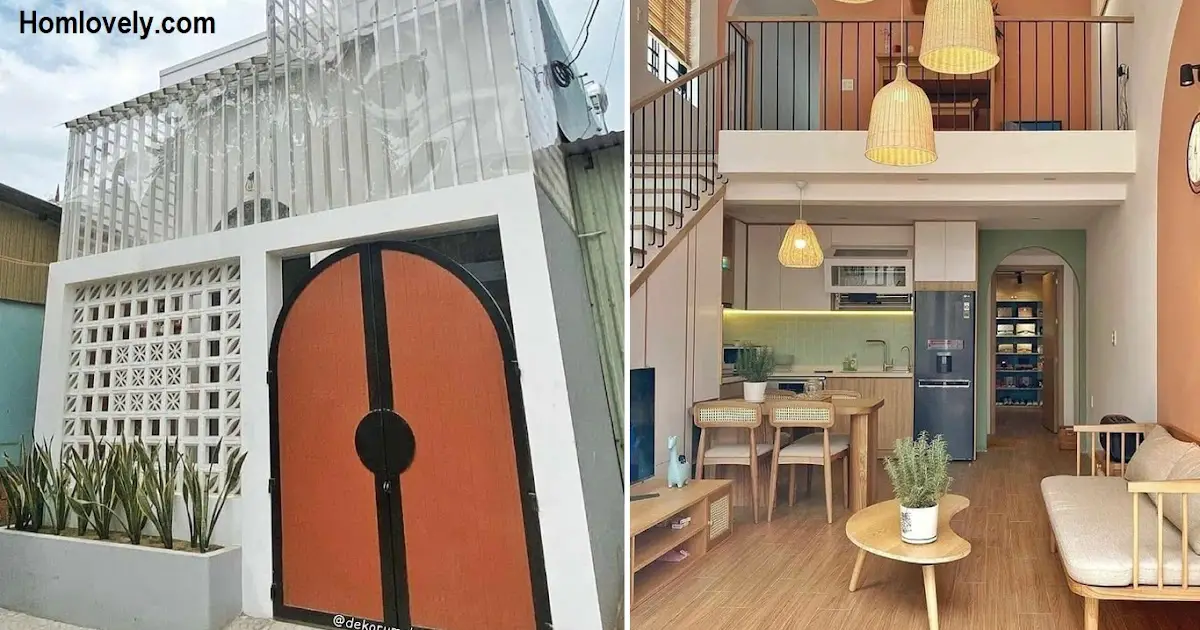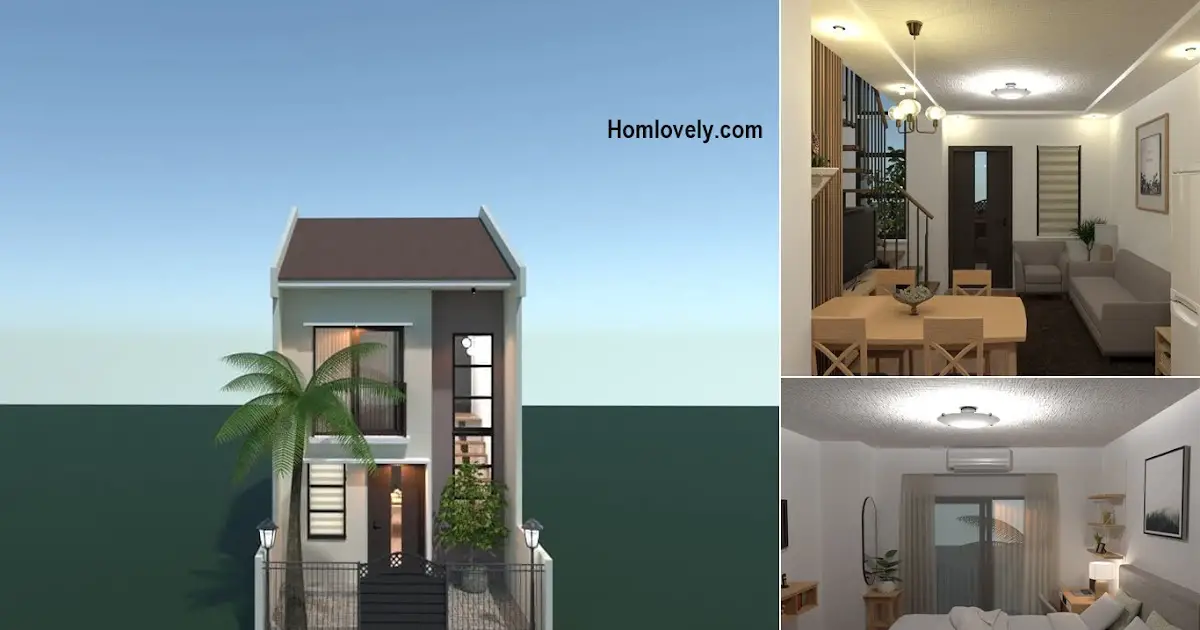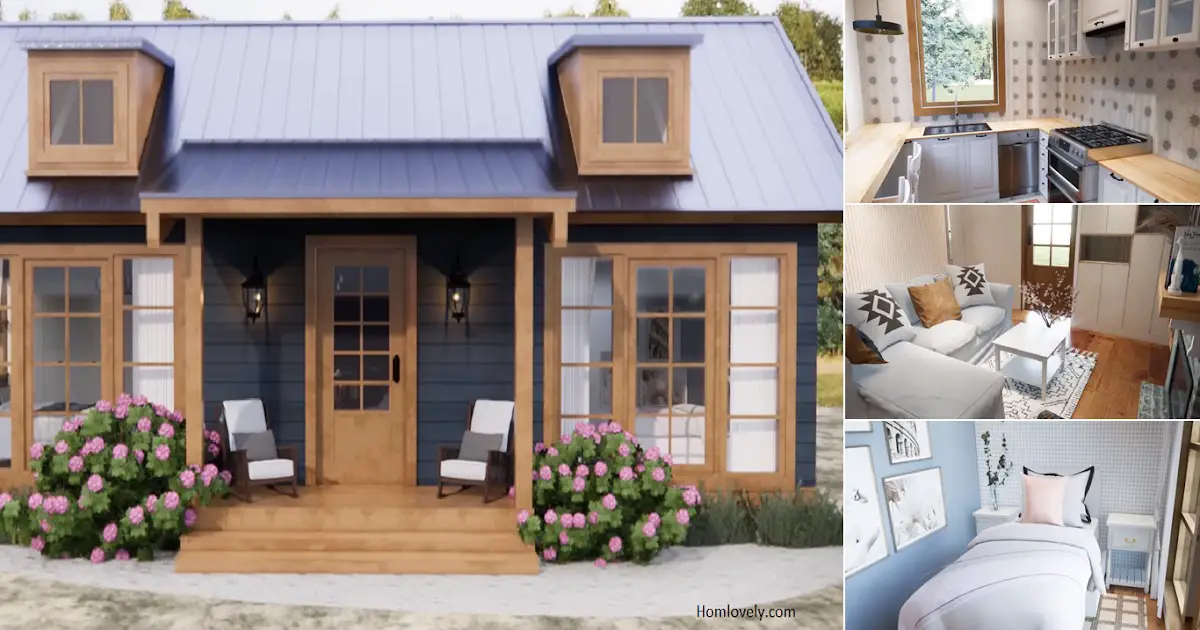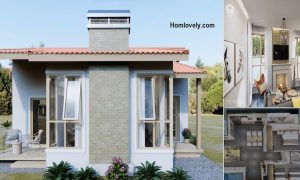Share this
 |
| Super Simple Farmhouse Idea with 2 BEDROOMS (Floor Plan) |
Facade
.png)
The aesthetic design of the outside of the house with a decoration at the front makes the house feel comfortable. The front area is utilized as a place to relax by placing several chairs and tables.
Interior design
.png)
Entering the house, there is a trendy and stylish interior seen from the selection of various furniture and wall hangings. The perfect color combination makes this area look charming.
Kids bedroom
.png)
Moving on to the children’s bedroom. In this area, there is a bunk bed consisting of two mattresses. This area is designed to be simple and attractive. There is also a window for air circulation.
Master bedroom
.png)
Now move to the master bedroom. This area is designed for mom and dad complete with a large bed, wardrobe and two work desks. This area is larger than the kids room.
Floor plan
.png)
Lets take a look at the detail of this house design, it has :
– Porch
– Living area
– Kitchen and dining area
– Bathroom
– 2 Bedrooms
That’s Super Simple Farmhouse Idea with 2 BEDROOMS (Floor Plan). Perhaps this article inspire you to build your own house.
Author : Devi
Editor : Munawaroh
Source : D&L House
