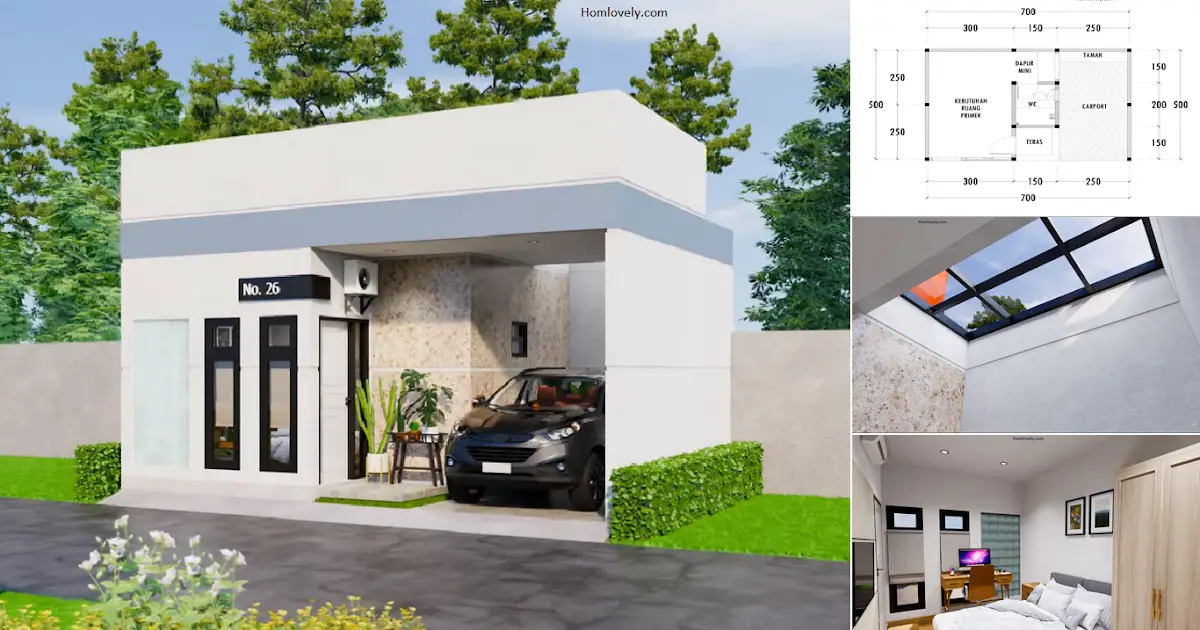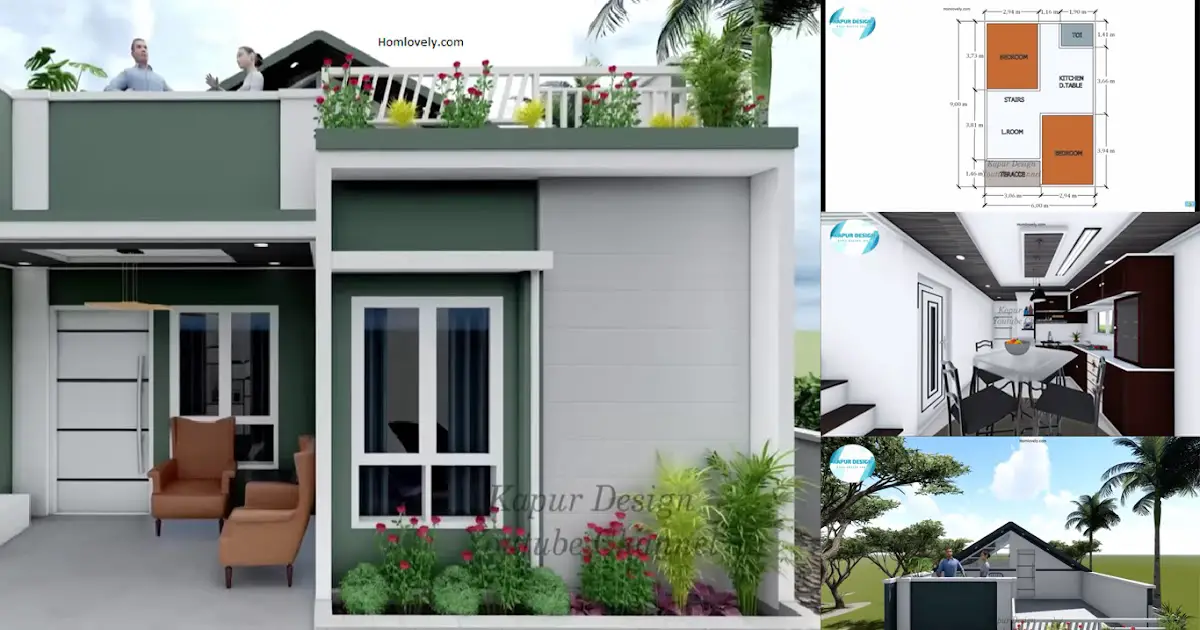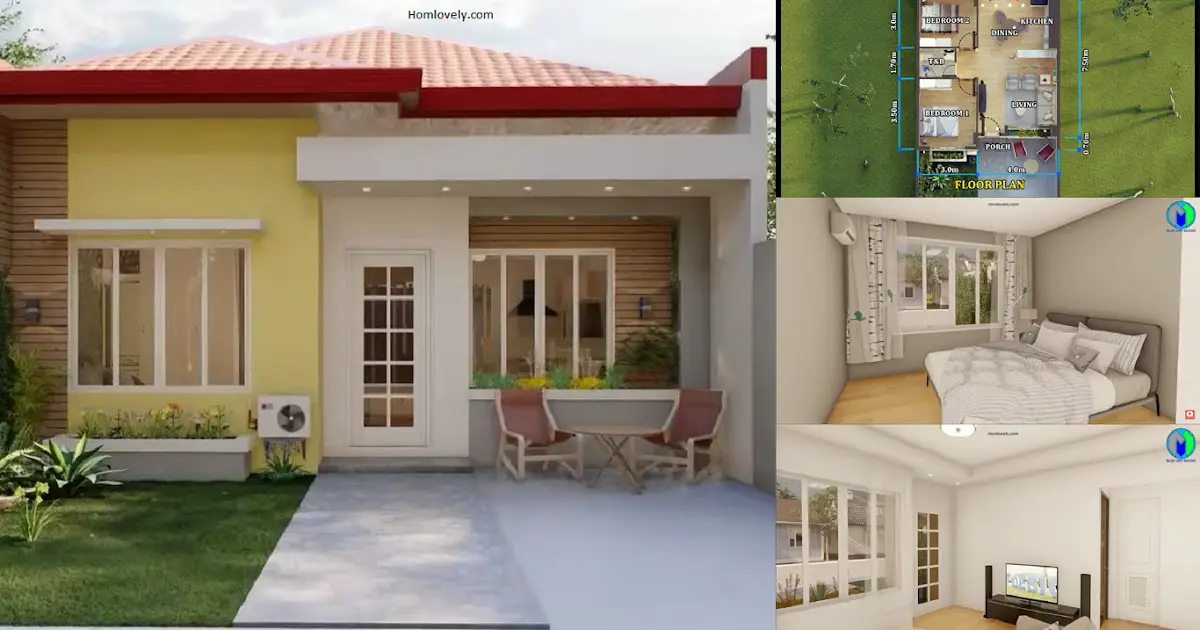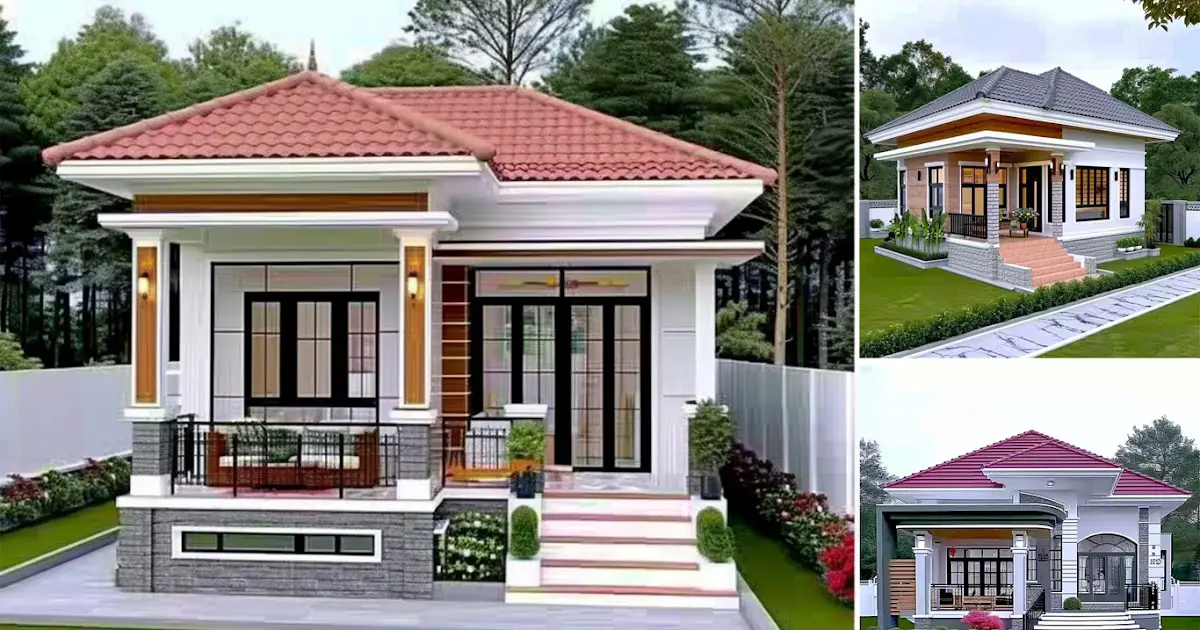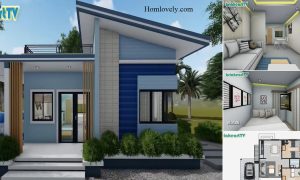Share this
 |
| Super Minimalist and Small House Design in 7 x 5 M with Flat Roof |
Facade
.png)
The exterior design of this simple and beautiful house has a minimalist look with white color. This house is equipped with a carport area that is enough for one car. This box-shaped house is perfect for you to live alone.
Top view
.png)
This is a house design from above that uses a flat roof. Using this type of roof has various advantages, including easy construction at low cost, easy drainage and an impressive appearance.
Skylight
.png)
Although this house is very small, but the design is brilliant, making the house feel comfortable and charming like this skylight design. Using skylights in mini houses like this can be a solution for you small homeowners to make it look beautiful and perfect for you if you have small garden .
Main room
.png)
Entering the house there is a main room consisting of a large bed, side table, work desk and closet and tv. This design is similar to a one-room apartment. Although it looks narrow but the right arrangement of various furniture makes this room feel comfortable.
Floor plan
.png)
Lets take a look at the detail of this house design, it has :
– Carport area
– Bedroom
– Bathroom
– Porch
– Mini kitchen
– Mini garden
That’s Super Minimalist and Small House Design in 7 x 5 M with Flat Roof. Perhaps this article inspire you to build your own house.
Author : Devi
Editor : Munawaroh
Source : FR.Hunian
