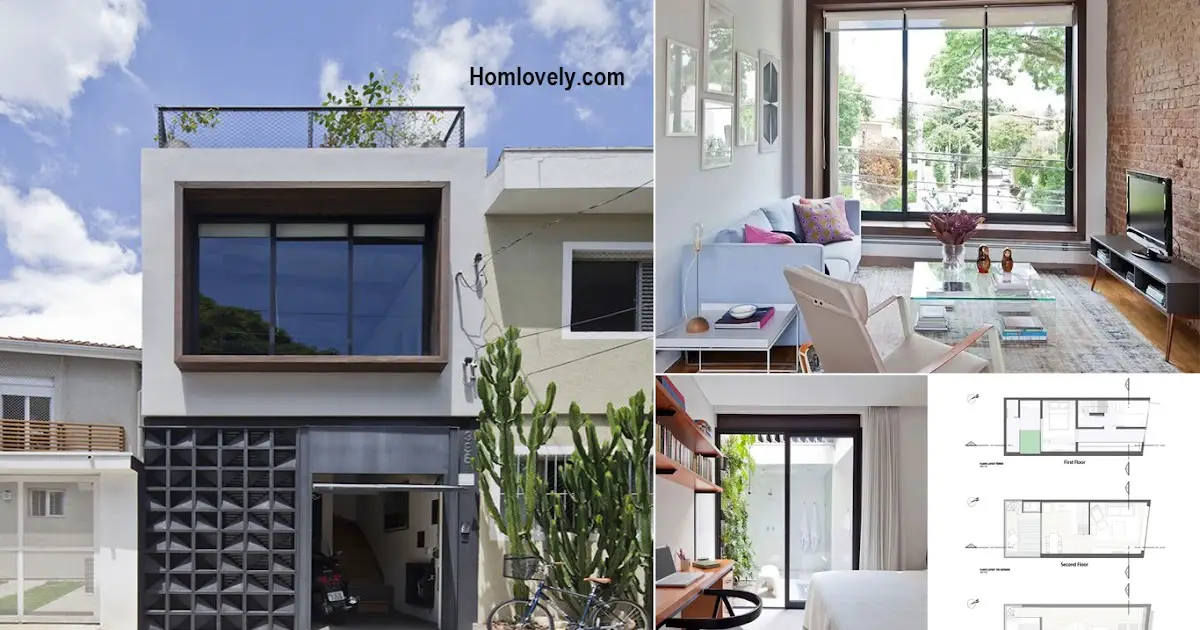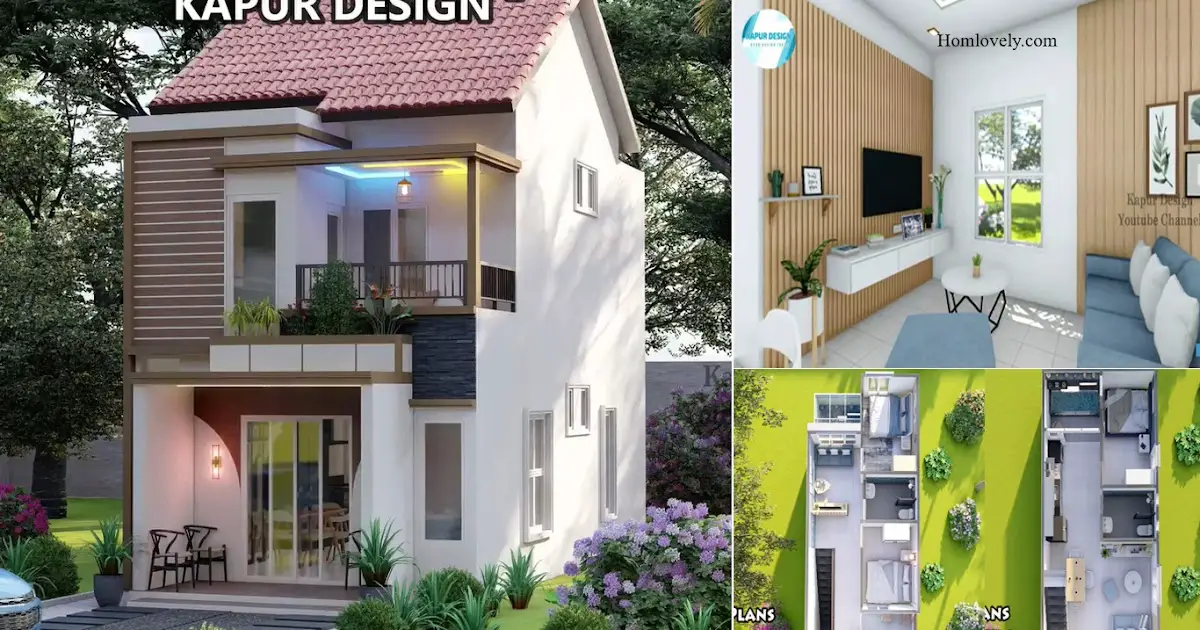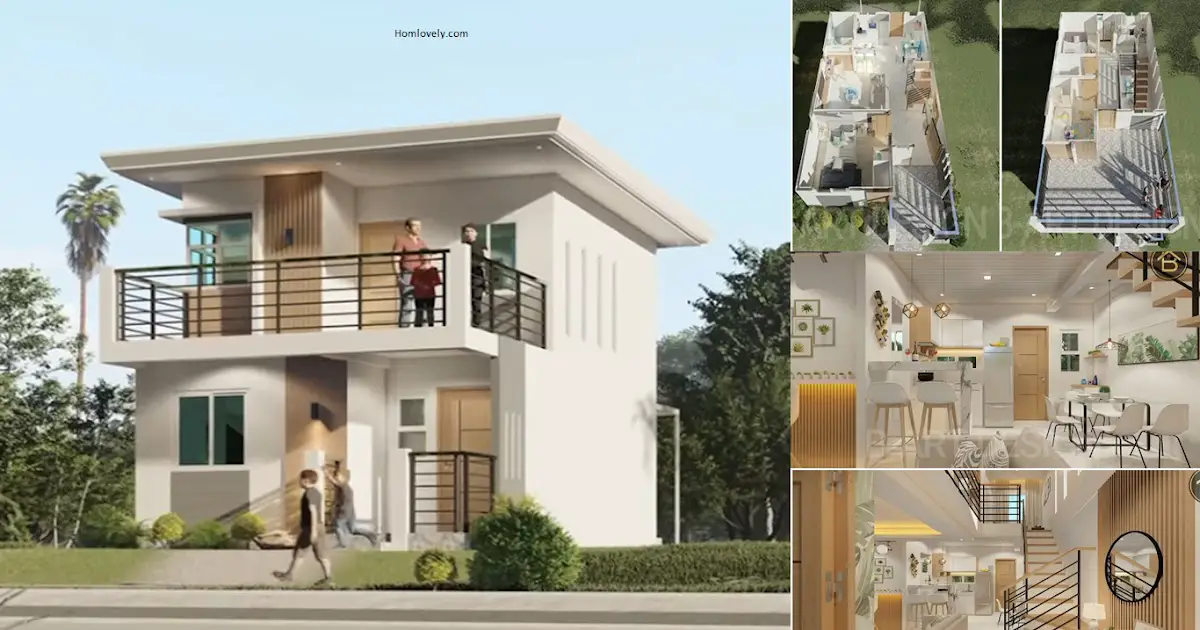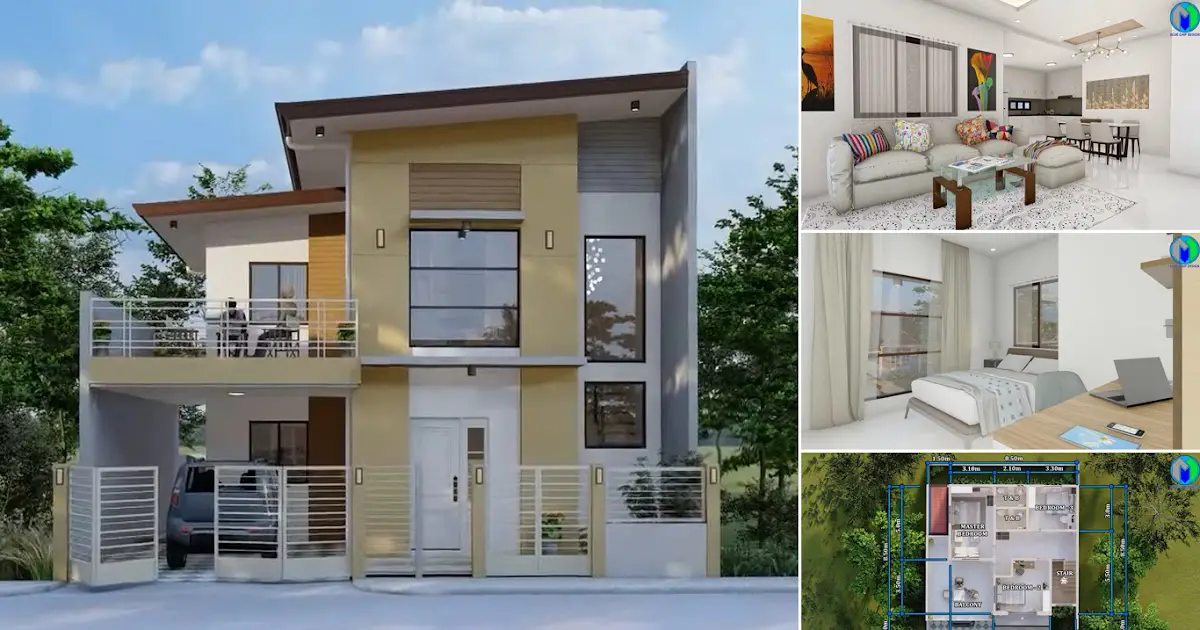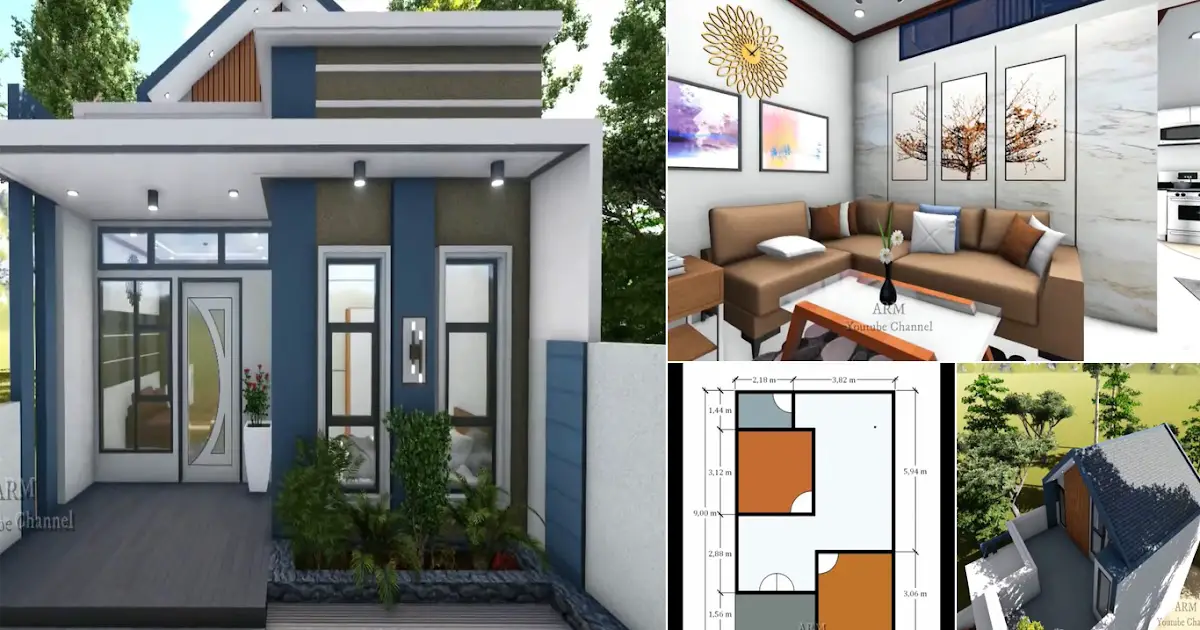Share this

– The design of this unique 2-storey house equipped with a rooftop looks chic and modern. The minimalist and firm design makes a house that has dark color shades on the exterior give a beautiful effect. Check out the review below for more details.
Exterior design

The combination of white and dark colors of secondary skin and glass material on the exterior provides a minimalist and simple residential accent. The box shape concept in this house is very suitable for dwellings built on limited land.
Living room

Usually, the living room is located on the ground floor or after the entrance. However, in this residence, the living room which is also a family area is in the second floor area. With a design that is made simple and there is only important furniture, this living room looks more spacious and airy. Moreover, it is supported by wide windows that lead to outdoor views, provide an airy room accent, and have good circulation and lighting.
Bedroom with a view

Precisely the bedroom is located on the ground floor of this 120 sqm house. With a bedroom close to the back area of the house, you can install a sliding door divider that limits between the bedroom and also the back garden area of the house. The right and simple arrangement makes the bedroom feel comfortable to use to rest.
Kitchen under stairway

There are two kitchens in this two-story house. Namely, the kitchen is located on the ground floor and also on the second floor. For the ground floor, the kitchen or pantry is designed under the stairs. In addition to utilizing space, this can also help to save space on a 120 sqm house.
Sink area

It can be seen that the sink area looks airy with a wide mirror hanging on the wall. The design of white shades also helps give the effect of an area that looks spacious and clean. Especially behind the sink, there is a vertical garden that makes the atmosphere look fresh and natural.
Floor plan

It can be seen from the floor plan above, on the first floor there is a kitchen, bedroom, bathroom, and also the backyard area of the house. For the second floor, it consists of a living room/family area, kitchen and dining room, and a balcony. And finally, there is the rooftop.
Author : Yuniar
Editor : Munawaroh
Source : www.archdaily.com – CA House
is a home decor inspiration resource showcasing architecture, landscaping, furniture design, interior styles, and DIY home improvement methods.
If you have any feedback, opinions or anything you want to tell us about this blog you can contact us directly in Contact Us Page on Balcony Garden and Join with our Whatsapp Channel for more useful ideas. We are very grateful and will respond quickly to all feedback we have received.
Visit everyday. Browse 1 million interior design photos, garden, plant, house plan, home decor, decorating ideas.
