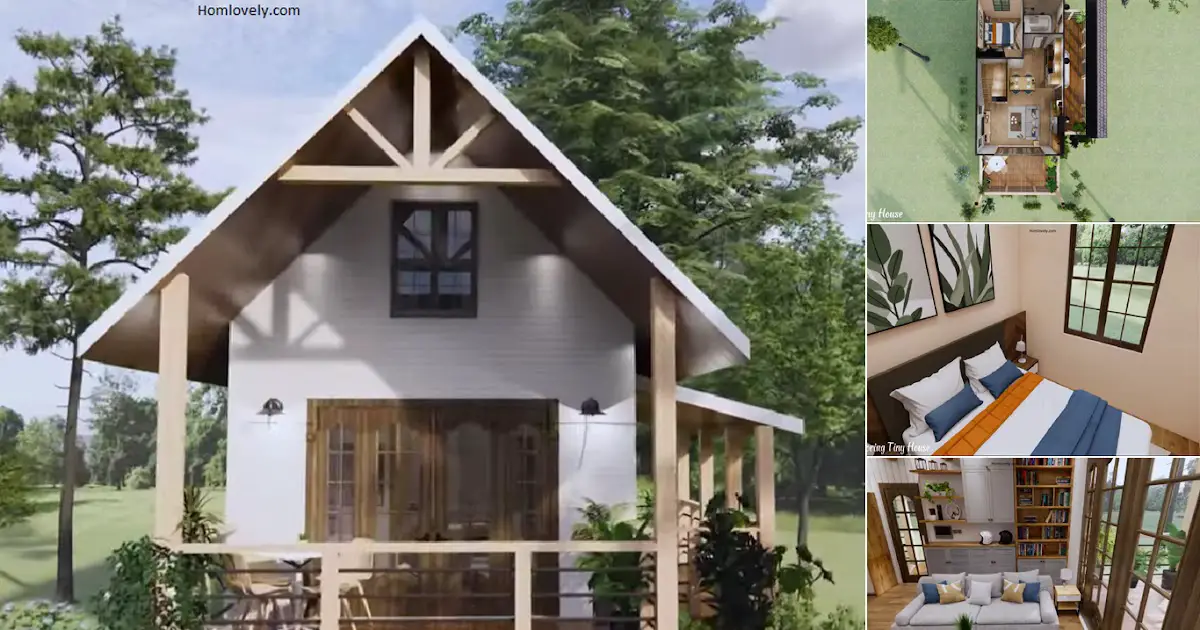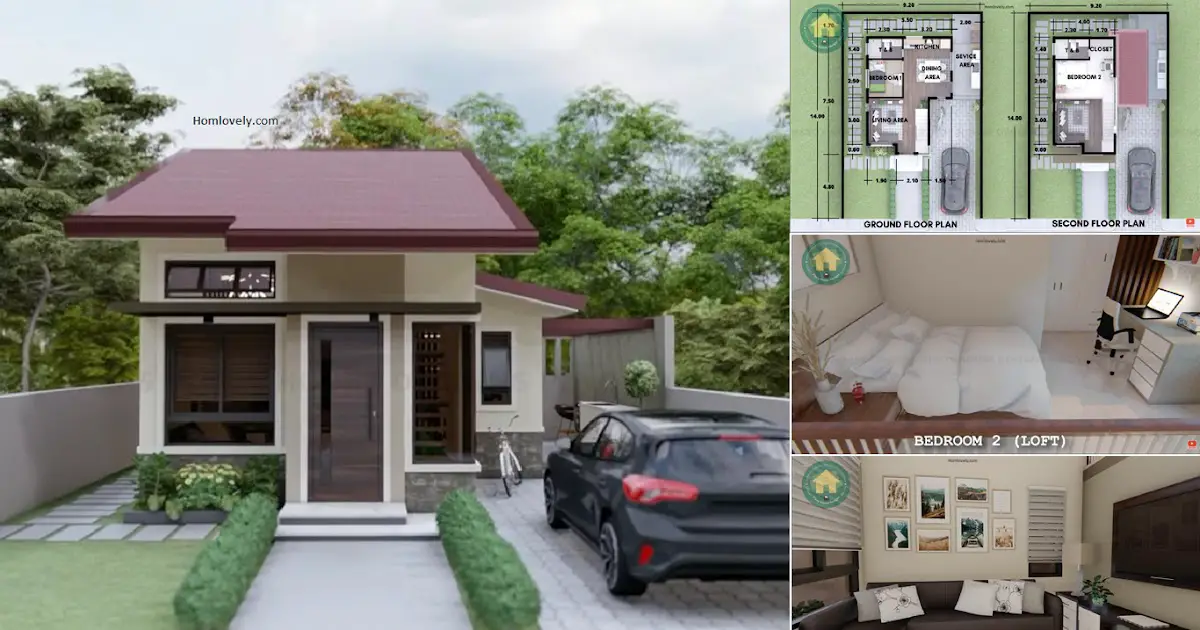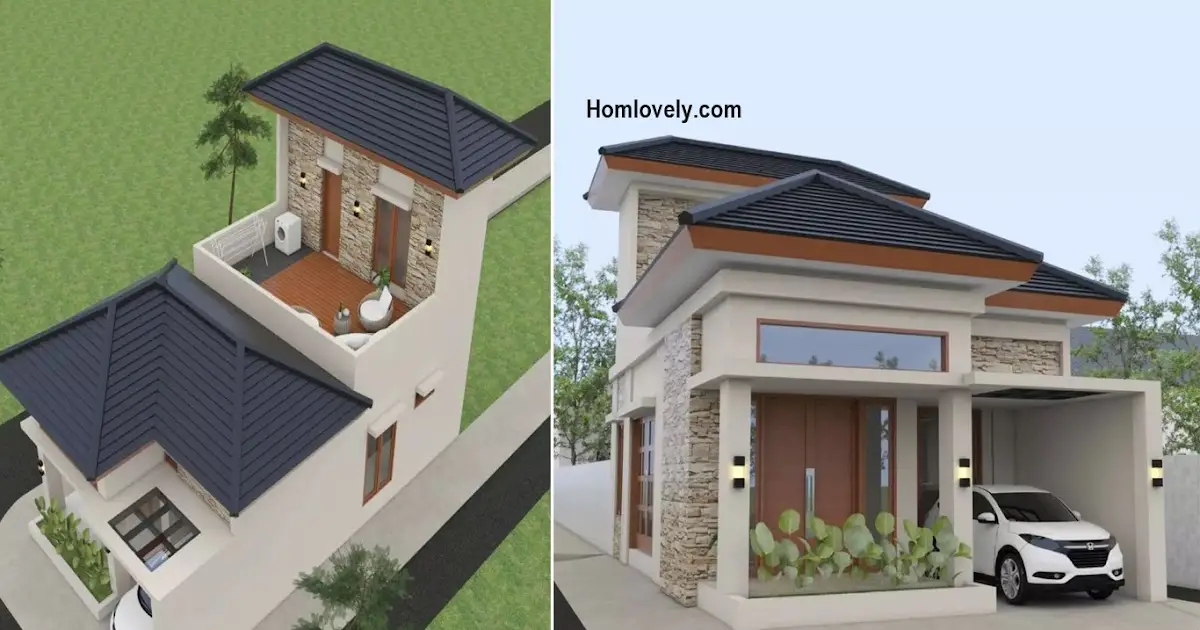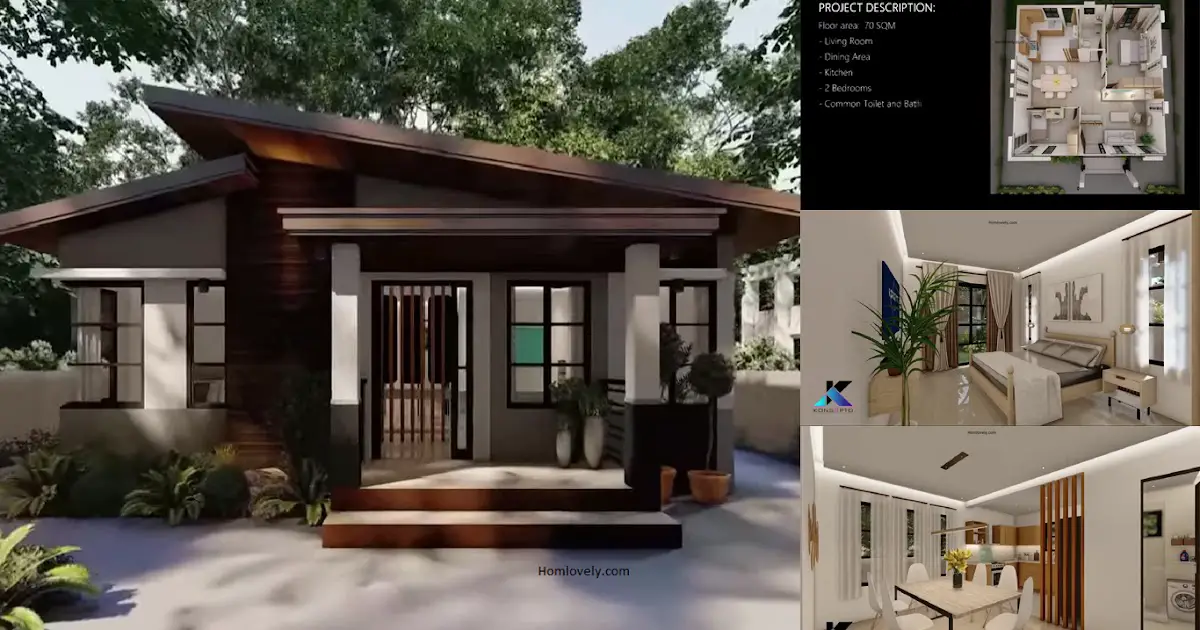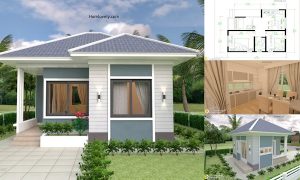Share this
.png)
Now we move to the side area of the house. This left side area is used as a place to relax by placing a few chairs and tables. This area is suitable for those of you who like to spend time outside the home. With an elongated design, this area is suitable for you to make a barbeque together.
Living area
.png)
Entering the house, there is a living area that is designed in a modern and simple way. There is a storage bookcase that is beautifully and simply designed. In addition to the living area, there is also a kitchen and dining area that becomes one room. In addition to the comfortable living area design, the interior design of this area also plays a major role in making it even more incredible.
Bedroom
.png)
After a long day outside, your body deserves a good and comfortable rest. This room provides a comfortable rest with a beautiful and attractive design with a simple interior with a beautiful blend of colors. Although designed in a small area, but with the right design, the appearance of this room still feels comfortable.
Floor plan
.png)
Lets take a look at the detail of this house design, it has :
– Porch
– Living area
– Kitchen and dining area
– Bathrooms
– 2 Bedrooms
– Laundry area
That’s Stunning House Idea in 9 x 15 m with 2 BEDROOMS. Perhaps this article inspire you to build your own house.
Author : Devi
Editor : Munawaroh
Source : Exploring Tiny House
