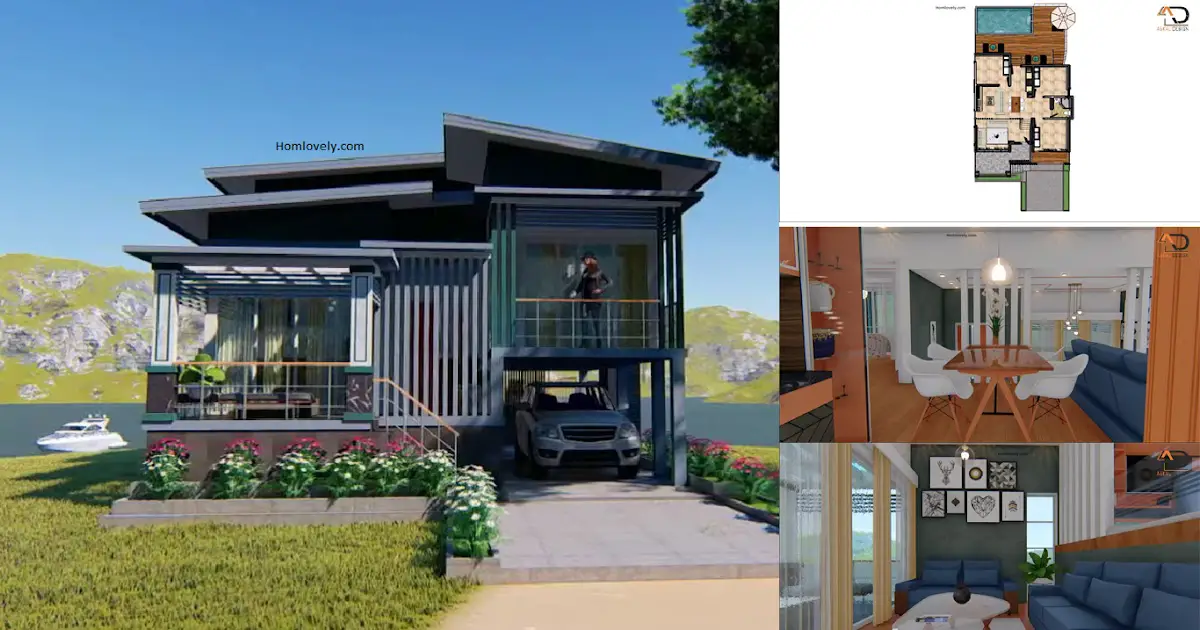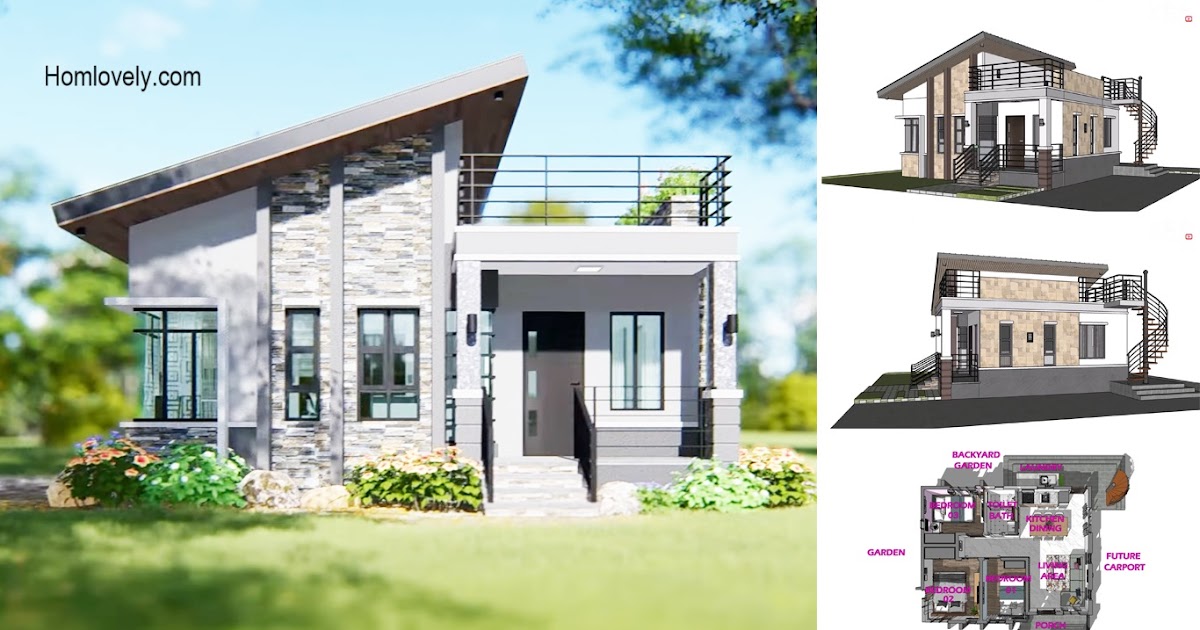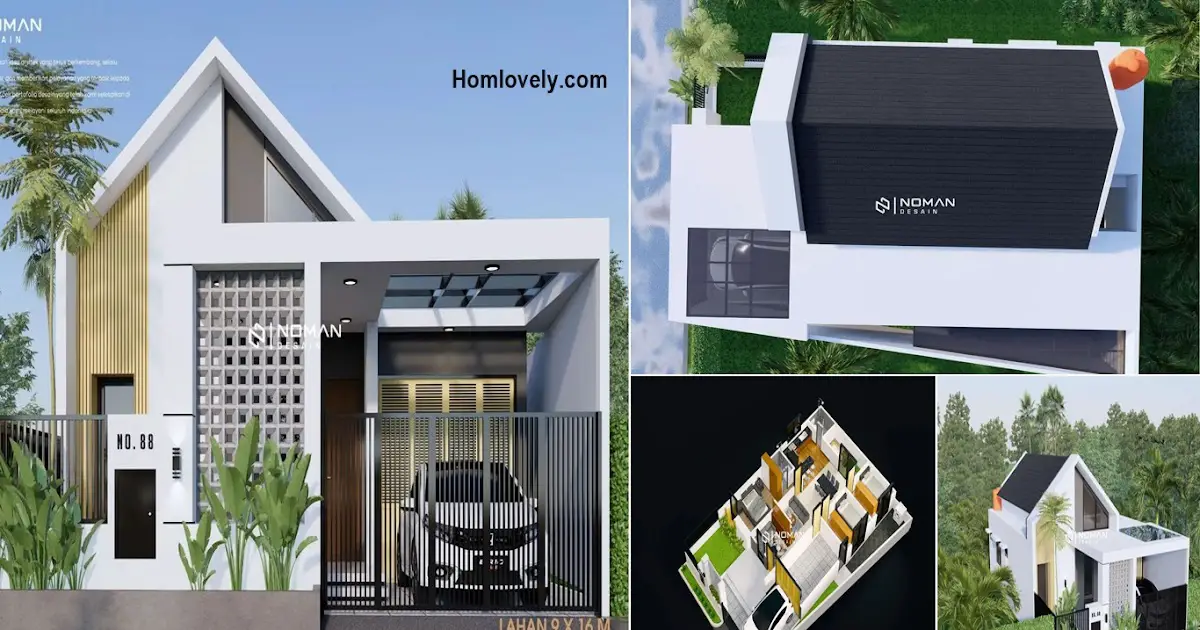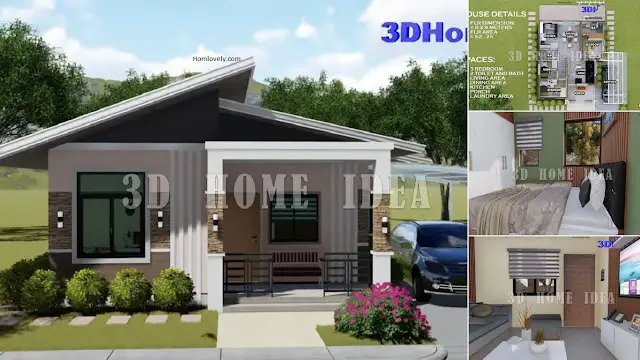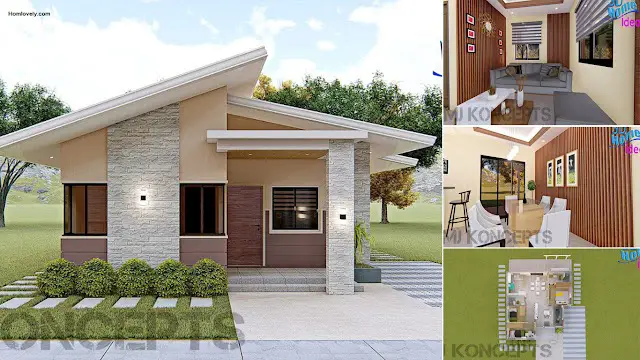Share this
.png)
This unique and beautiful but elegant facade design has various charming exterior details. This house is suitable for those of you who have a car, because there is a carport area in the lower area of the house. The roof of this house has a shed design that has various benefits such as making an easy drainage system, besides that, this type of roof also has a beautiful appearance.
Living area
.png)
Entering the house there is a living area that has a simple and beautiful appearance. Designed in a modern way, this house with an area of 8 x 16 m makes a comfortable and attractive living area with the use of various appropriate interior designs. Choosing a sectional couch like this is a good idea to adjust the shape of the room. In addition, there are windows and glass doors that make this area look awesome.
Dining area
.png)
Not far from the living area, there is a dining area that has an elegant look with the use of a modern rectangular dining table with wood material combined with arm chairs for 4 people. In addition, there are various decorations in this area that you can customize to your taste. Choosing a hard wood floor like this can also make a huge benefit to make the room look more warm and cozy.
Bedroom
.png)
After a long day outdoors, your body deserves a good rest. This room provides comfort as well as beauty with a simple design with various sweet interior designs. This room is directly connected to the balcony area through a sliding glass door. This kind of bedroom is perfect for you who want to have balcony area around the bedroom.
Floor plan
.png)
Lets take a look at the detail of this house design, it has :
– Porch
– Living area
– Bathroom
– Kitchen and dining area
– 3 Bedrooms
– Laundry area
– Carport area
That’s Stilt House in 8 x 16 M with 3 BEDROOMS + Floor Plan Perhaps this article inspire you to build your own house.
Author : Devi
Editor : Munawaroh
Source : Askal Design
