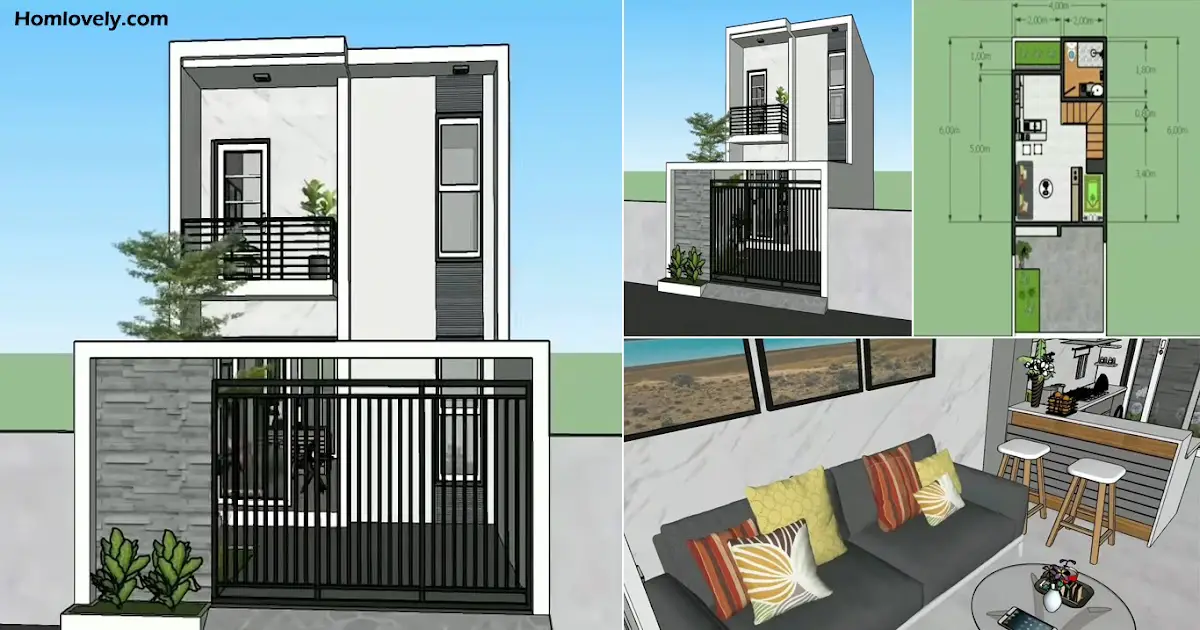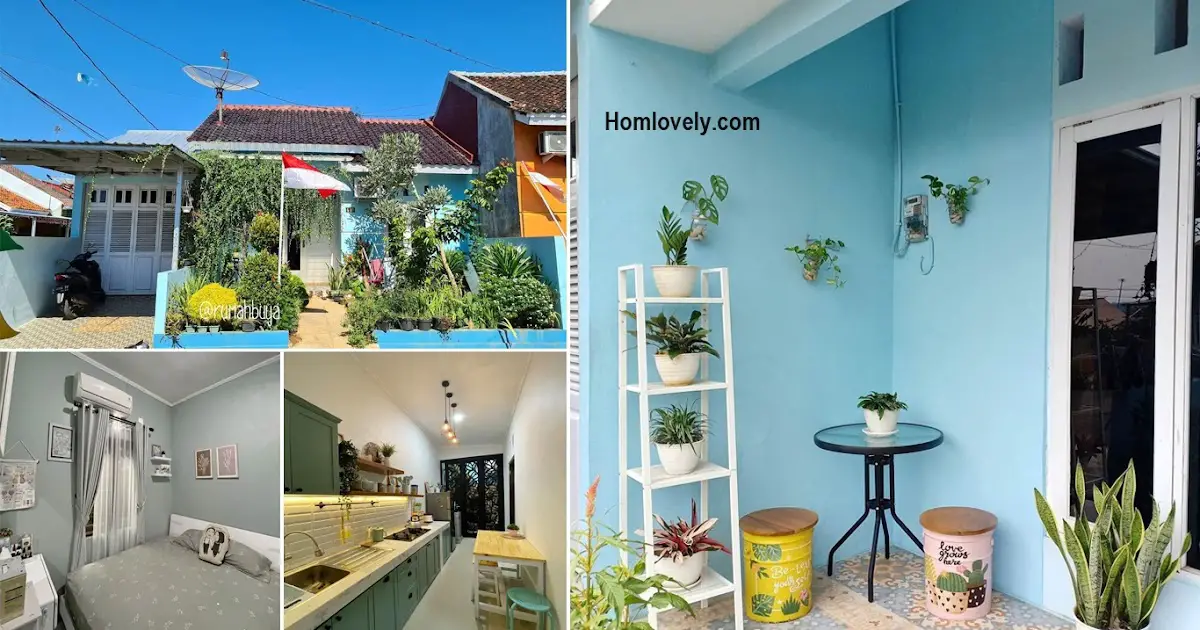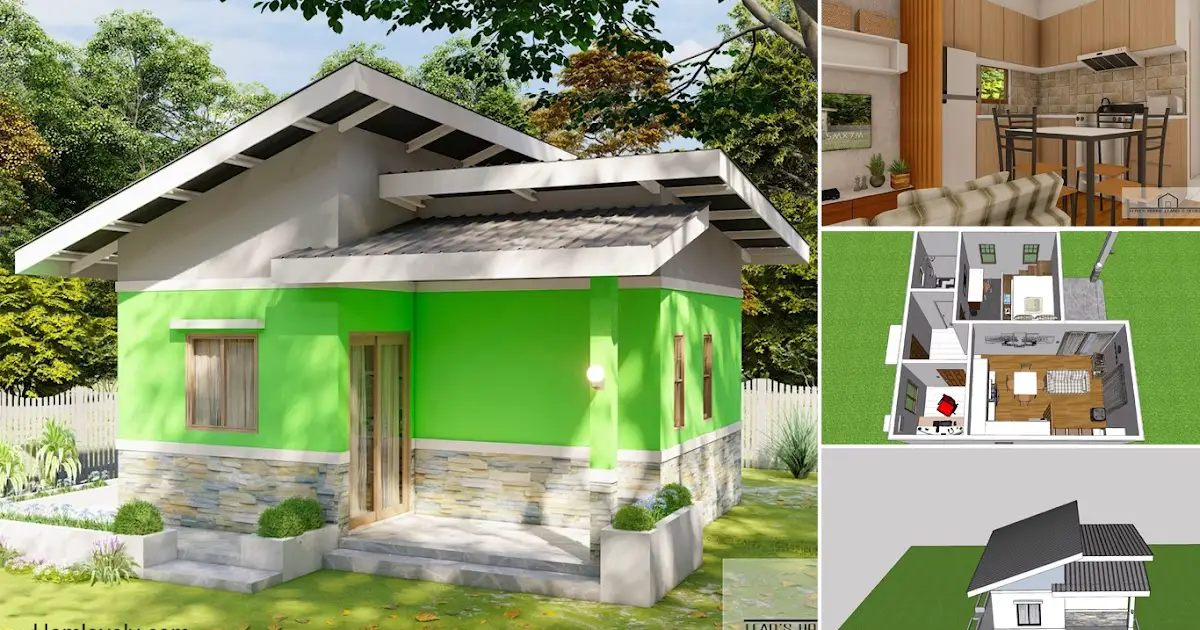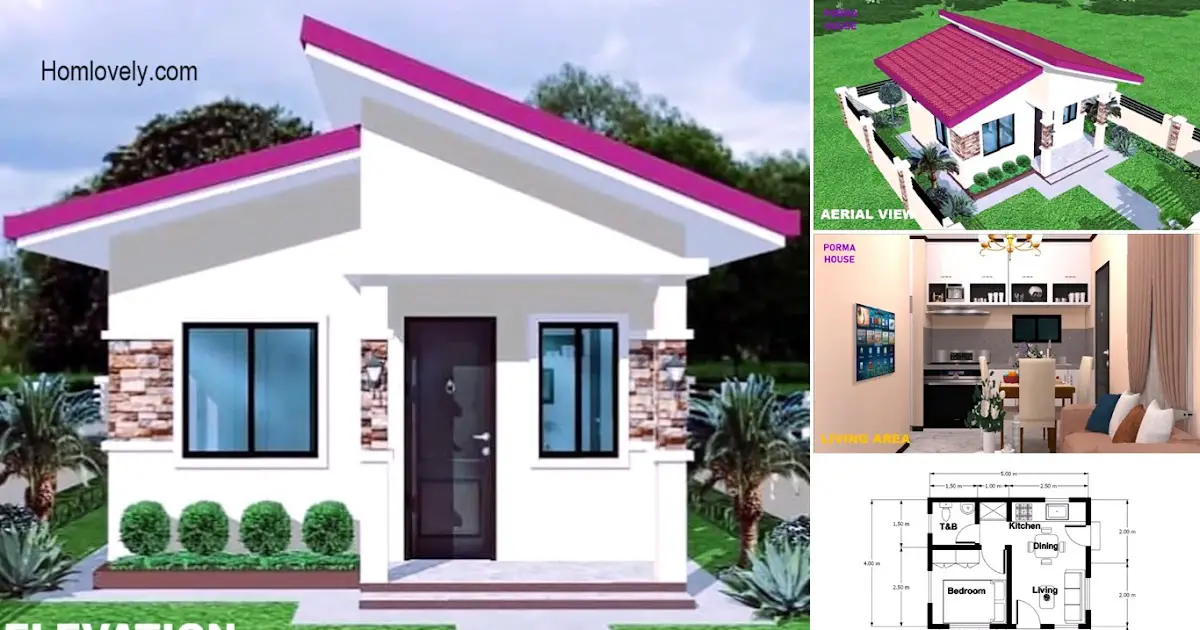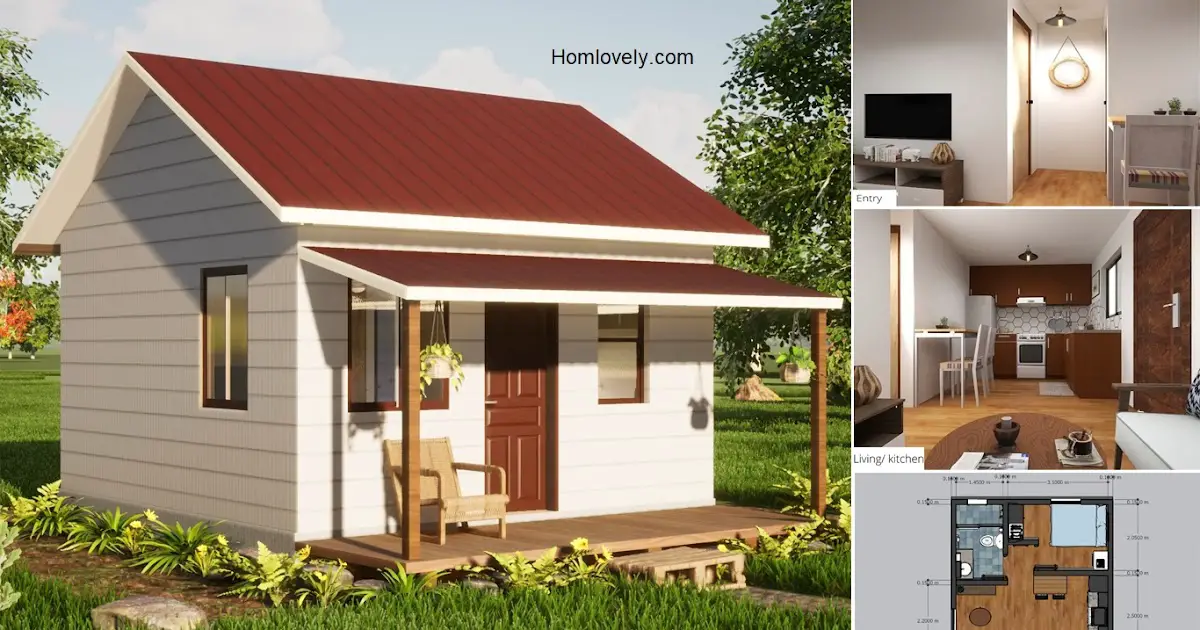Share this

– Split level is a term widely used in the world of architecture that is used on buildings that in certain parts have a floor height halfway between floors or ceilings. In recent times the term split level is used to describe the difference in floor height even if it is only a few tens of cm. If you are interested in split level design houses then For more detail Split Level Tiny House Design 4 x 5 M With 2 Bedroom you can see below !!
Facade Design

The appearance of the facade of a house that has a split-level concept appears to be felt from the height of the building which is deliberately made a two-story house. There is a fence that is made with a height of half of the house building so that it will still look charming house building. This house has glass doors and windows that use black frames.
Living Room Design

Enter the house there is a living room using a gray sofa bed combined with pillows in bright colors so that it will look more modern. The design of this living room is made with a simple look with not much decoration but looks charming. Equipped with a glass table and wall decor that is placed on the wall adds an interesting effect.
Dining Room & Kitchen Design
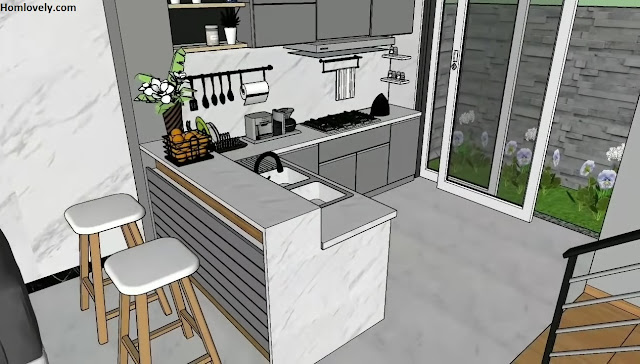
Next to the living room there is a dining room and kitchen using a minimalist but also modern concept. For the dining room using the concept of a mini bar so it will not take up much space and neater. As for the kitchen using a kitchen set with the letter L. This room also has a back door facing the garden.
Ground Floor Plan

Ground Floor plan consists of :
– Living room with a size of 2 m x 2 m
– Dining room & Kitchen with a size of 2 m x 3 m
– Bathroom with a size of 2 m x 1.8 m
Second Floor Plan
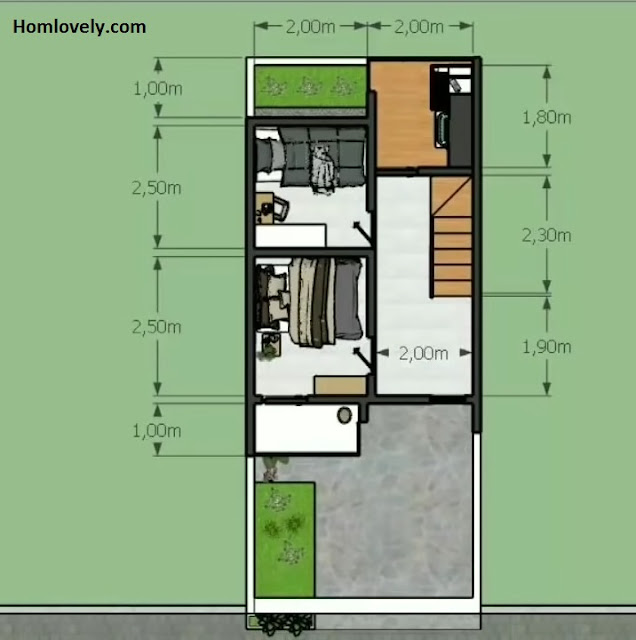
Second floor plan consists of :
– Bedroom 1 with a size of 2 m x 2.5 m
– Bedroom 2 with a size of 2 m x 2.5 m
– Family room with a size of 2 m x 1.8 m
Author : Dwi
Editor : Munawaroh
Source : desain griya 27
