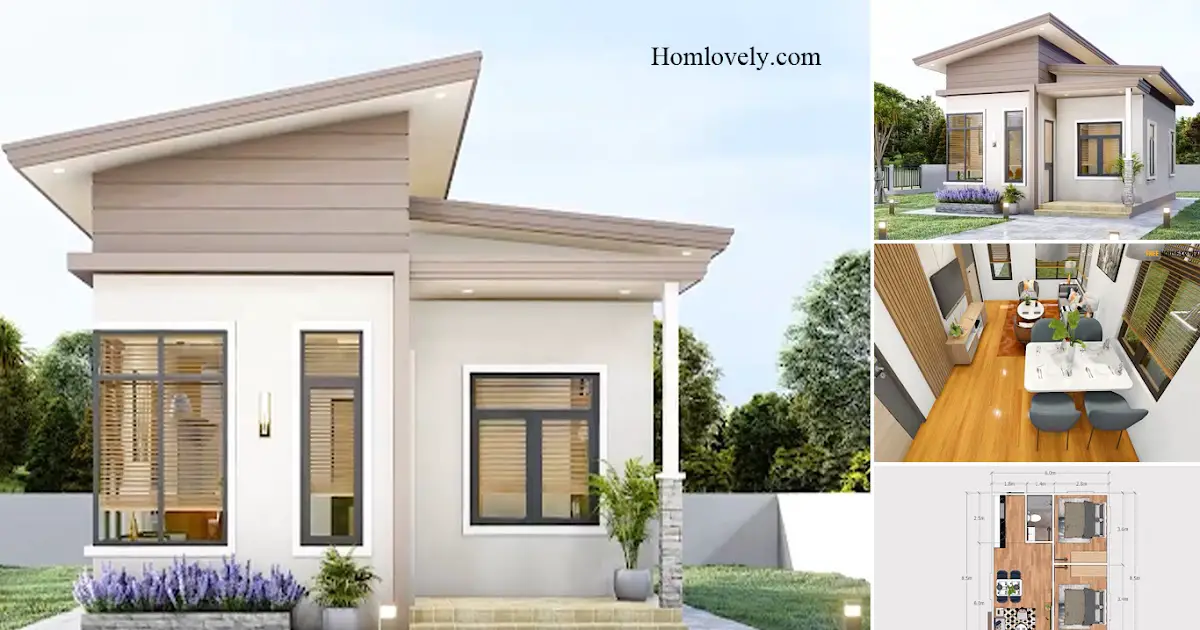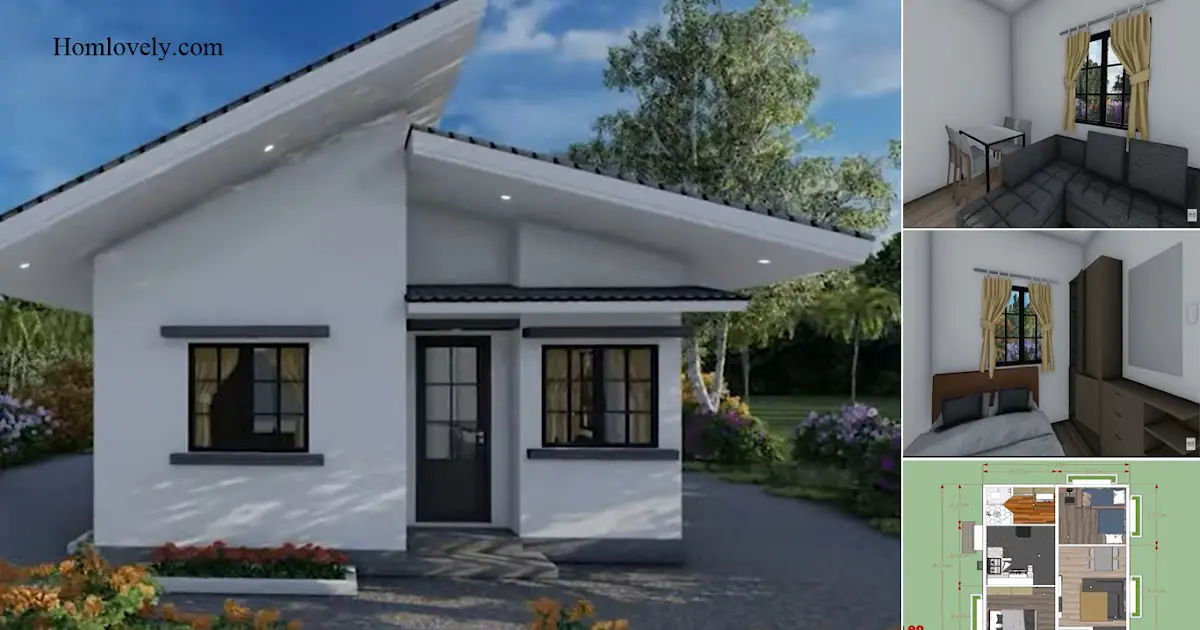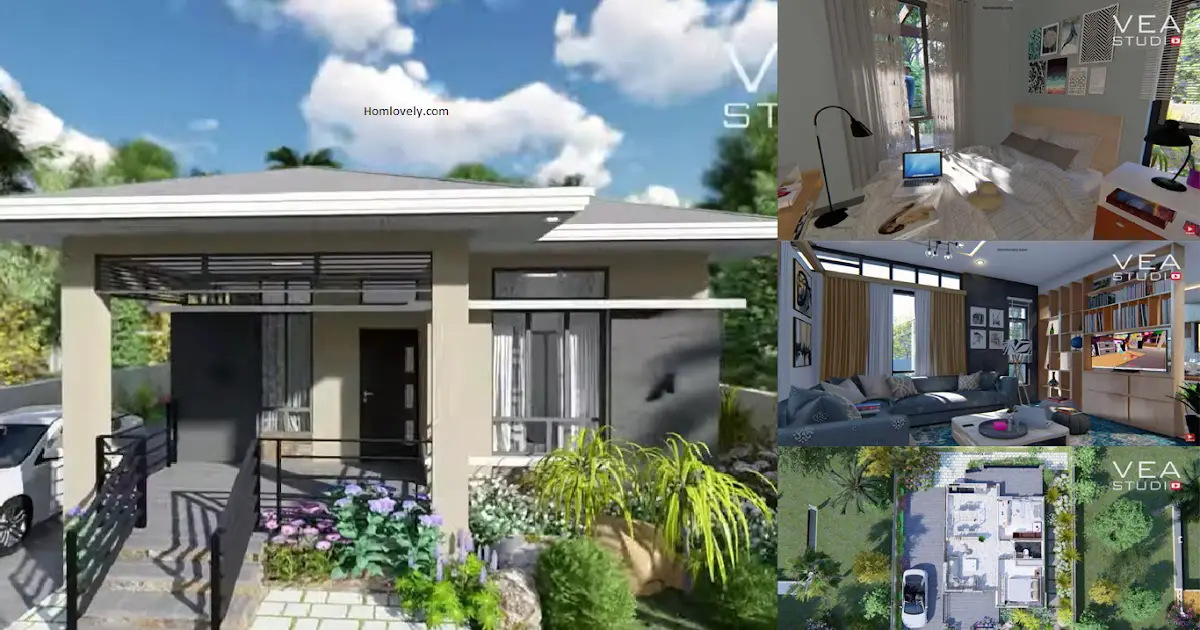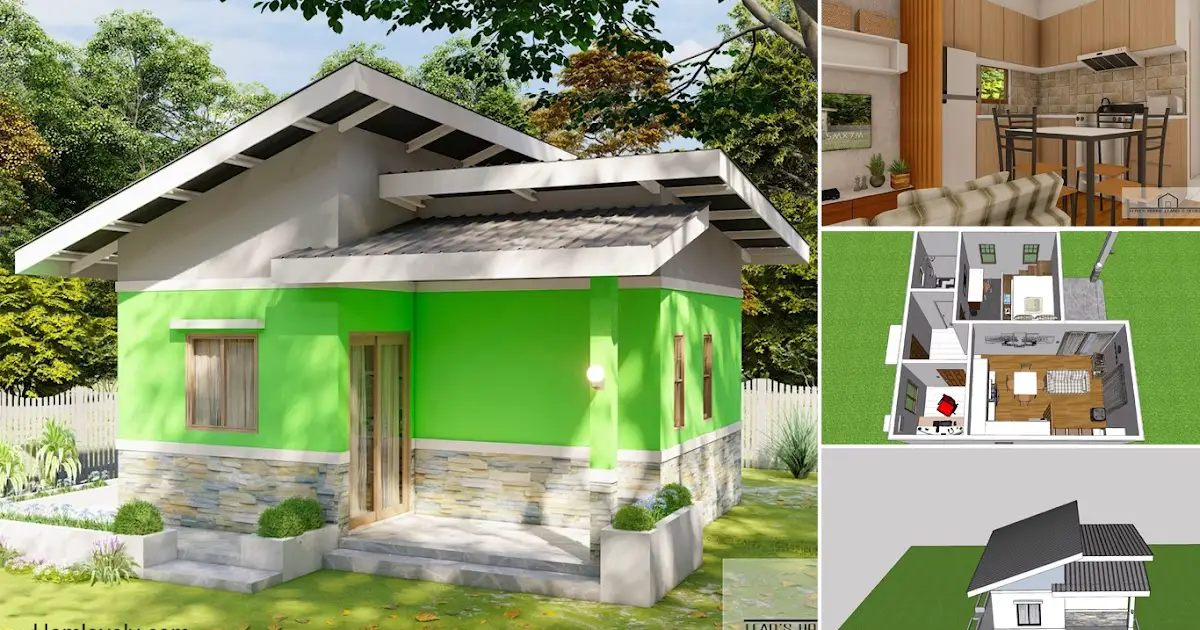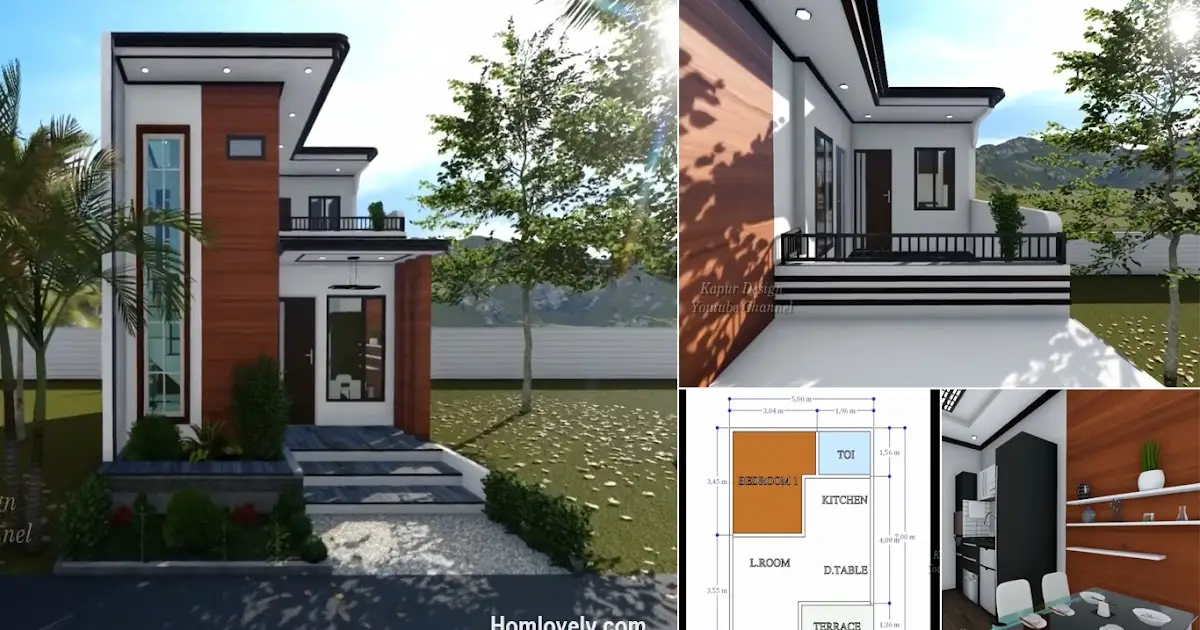Share this

— The design of a house with a small size can be an inspiration for those of you who are looking for an interesting home reference. A side from an attractive design, small house financing can be more affordable. This small house can also accommodate two bedrooms, making it ideal for a small family residential home.
Facade Design

This home is for those who appreciate the elegance of simplicity. The geometric building with a pitched roof that gives it a minimalist vibe. The neutral and bright exterior look greats on the front yard. The clean lines here give a home a sleek, modern look. You can always add plants and flowers to make the house refreshing.
Central Room Design

This house’s interior is predominantly white. This will make the room looks clean and spacious. The living is large enough to include a modern sofa and coffee table in the middle. Adding rug that elevates the living area’s design. There is a single-wall kitchen in the corner. It’s small, but adequate for a stove and sink. With an upper cabinet for storing cooking utensils. Consider installing a kitchen hood to remove odors from cooking food and to keep grease and grime off kitchen walls.
Bedroom Design

The master bedroom is designed simply. It has a low bed model, which gives it a wide and airy appearance. At a dimension of 10.8 square meters, you can fit a bed, a large wardrobe, and a work desk. The dominance of white color can give the impression the room looks charming and spacious.
Floor Plan

The house consists of:
– front porch with a size of 2.8 m x 1.5 m,
– living and dining area with a size of 3.2 m x 6.0 m,
– kitchen with a size of 1.8 m x 2.5 m,
– bathroom with a size of 1.4 m x 2.5 m,
– master bedroom with a size of 2.8 m x 3. 6 m,
– the second bedroom with a size of 2.8 m x 3.4 m.
Author : Dwi
Editor : Munawaroh
Source : various sources
