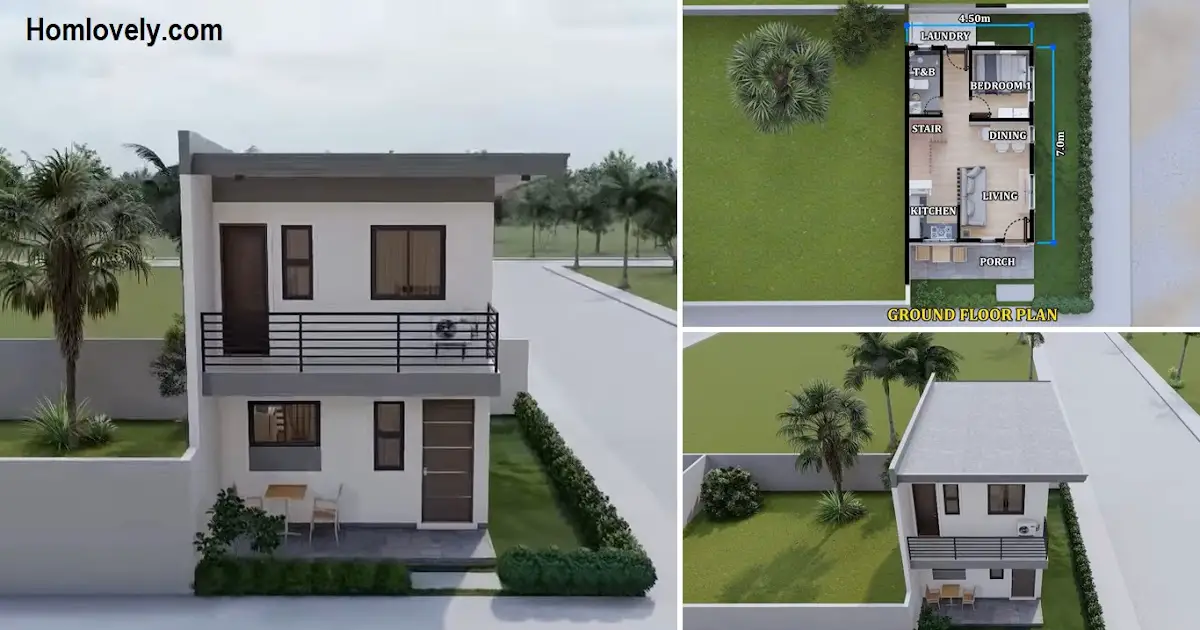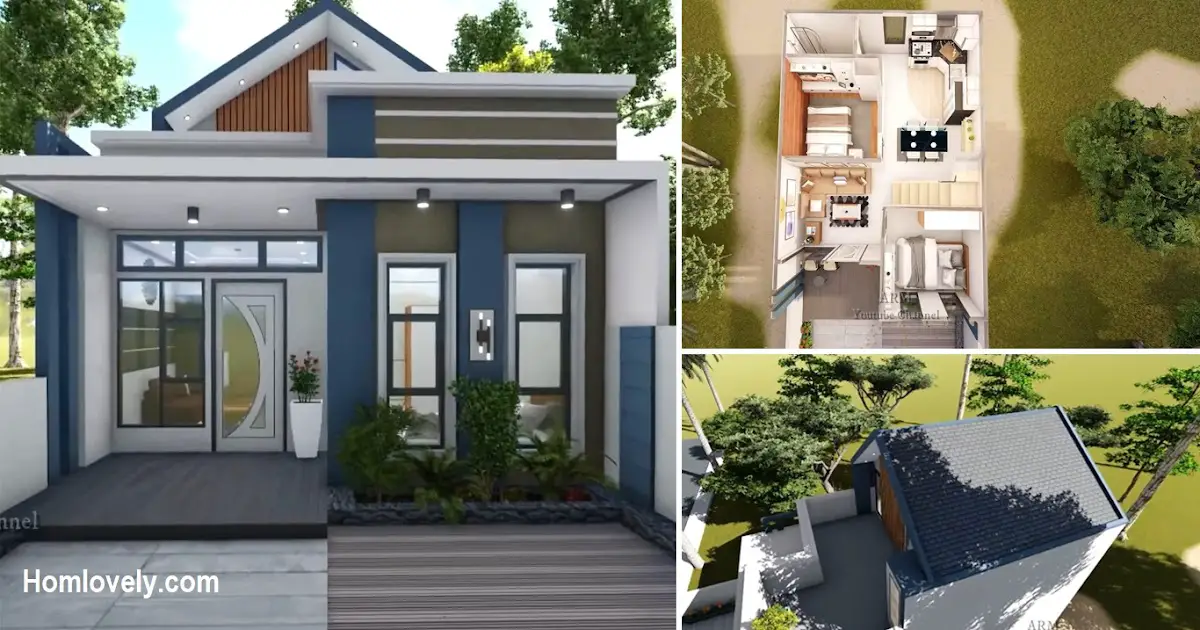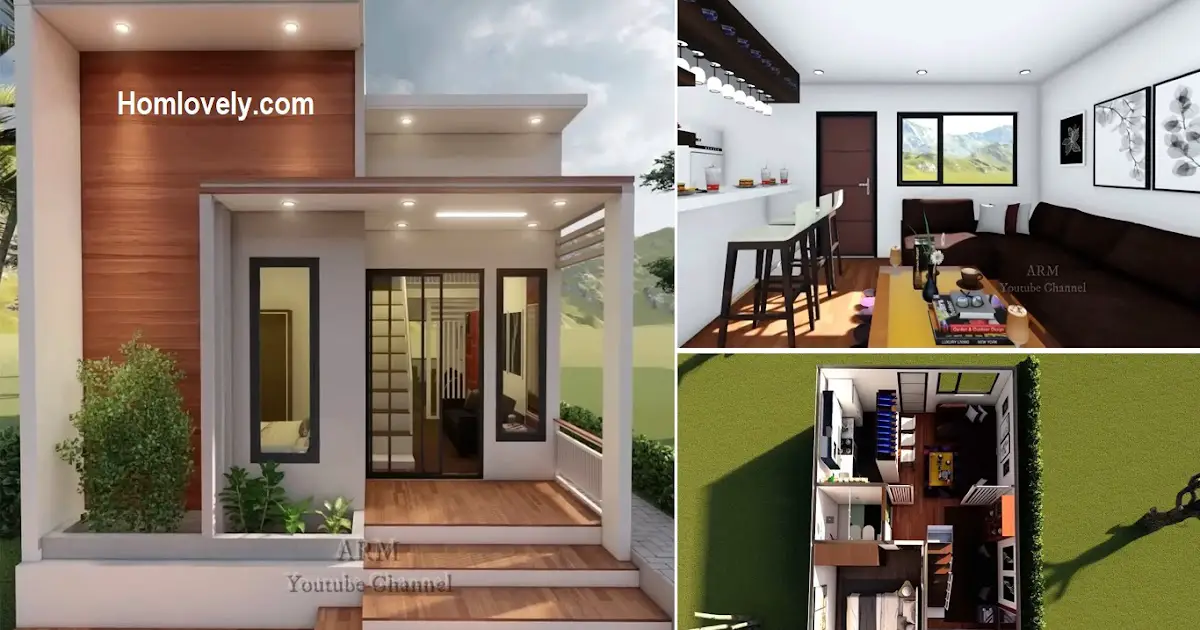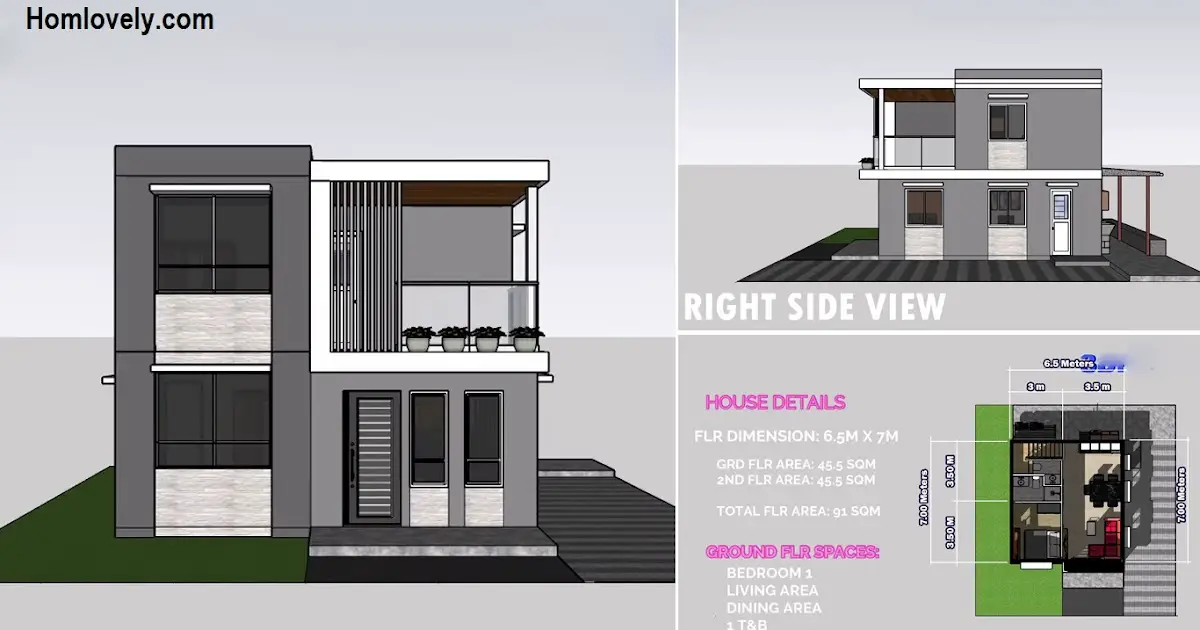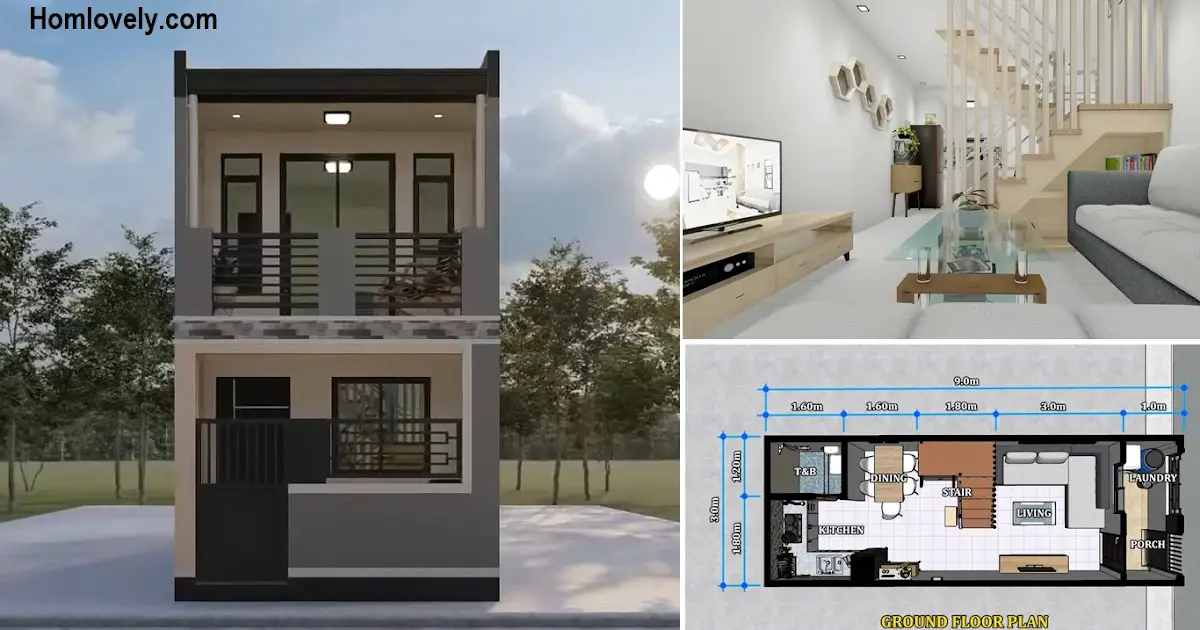Share this
 |
| Small Two Storey House Design (4.5x7m) Apartment 4 Bedroom |
— Not everyone can acquire a large area of land to build their dream home. A small plot of 4.5 x 7 meters can be beautiful and maximized with the proper design. As in the following “Small Two Storey House Design (4.5x7m) Apartment 4 Bedroom“. Besides being beautiful, this house is very compact with 4 bedrooms! Can you imagine it?
Facade Design
%20Apartment%200-57%20screenshot.jpg)
This house has a minimalist and modern look with a boxy facade. By using white, gray, and brown colors, it makes the house look elegant and simple. This house has 1 terrace and 1 balcony that is small and narrow but still comfortable. On the side of the house there is a little remaining land that is converted into a beautiful green garden.
House With Lots of Windows
%20Apartment%200-8%20screenshot.jpg)
With its small size, we certainly don’t want the inside of the house to feel cramped. Therefore, this house is designed with quite a lot of windows. This window will work as ventilation that makes the inside of the house feel fresh. The window design also looks minimalist with a sliding model and thin black frames.
Flat Roof Design
%20Apartment%200-54%20screenshot%20(1).jpg)
Flat roofs are widely used in small minimalist houses. The same applies to this house. This house uses a flat roof which is simple and affordable. To avoid leaks, pay attention to the gutters.
Warm Interior
%20Apartment%202-21%20screenshot.jpg)
In designing a small house, we need to pay attention to the interior. The interior of this house uses neutral colors and also earth tones. The walls and ceiling use white color to make the impression of a wider room. While on the floor using wood with a warm beige color. The furniture used looks minimalist but still functional. The large windows make the room feel fresh and bright.
Maximizing Available Area
%20Apartment%202-53%20screenshot.jpg)
With its small size, it is necessary to maximize all available space. This includes every corner of the house. This house utilizes the existing area very well. For example, the area under the stairs was converted into a small but cozy kitchen area.
The kitchen space also looks very neat with an L-shaped kitchen set layout. You can cook and do activities comfortably here. This kitchen is also directly borders with the living room by using a chic wooden lattice.
Extra Area with a Bunk Bed
%20Apartment%206-1%20screenshot.jpg)
What’s interesting about this house design is that there are many bedrooms. It is rare for a small house to be designed with 4 bedrooms like this house. Although it already has 4 rooms, this house is also surprising with the use of bunk beds. With bunk bedrooms, this house feels very compact. Oh sure, despite its small size, this room feels very cozy.
Floor Plan

This tiny house has a size of 4.5 x 7 meters with a total building area of 91 Sqm. This house also appears to have complete facilities. The ground floor area are about 40 sqm. In the 1st floor we have living area, dining area, kitchen, 1 bedroom, 1 bathroom, and a laundry room located outside.
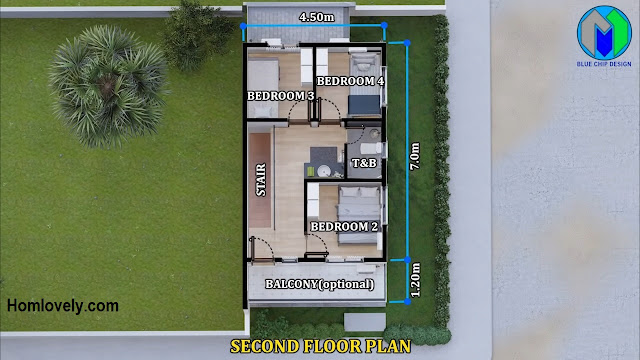
2nd floor have an area of 37m². Unlike the 1st floor, the 2nd floor is designed for another bedroom. On this part of the 2nd floor there are 3 bedrooms. In the center of the room there is also a bathroom with a sink on the outside. This floor also has a small and narrow but cozy balcony for relaxing.
Like this article? Don’t forget to share and leave your comments. Stay tuned for more interesting articles from us!
Author : Rieka
Editor : Munawaroh
Source : Youtube.com/ Blue Chip Design
is a home decor inspiration resource showcasing architecture, landscaping, furniture design, interior styles, and DIY home improvement methods.
Visit everyday… Browse 1 million interior design photos, garden, plant, house plan, home decor, decorating ideas.
