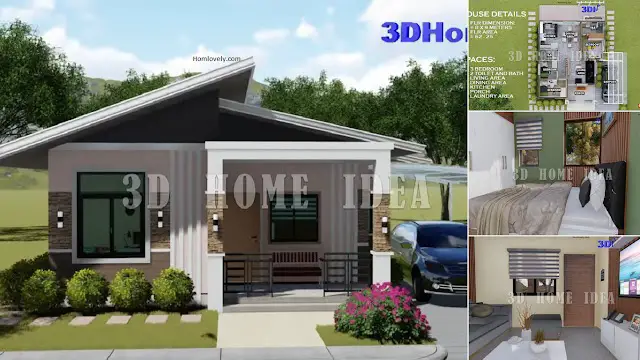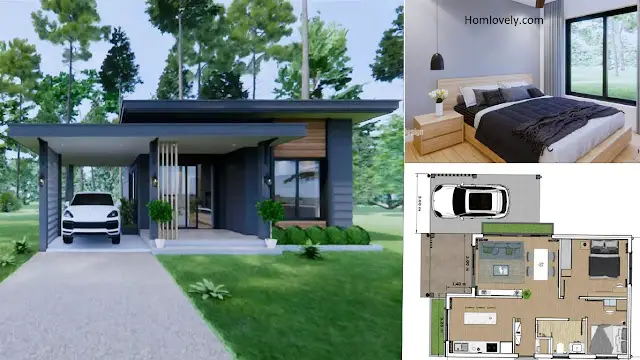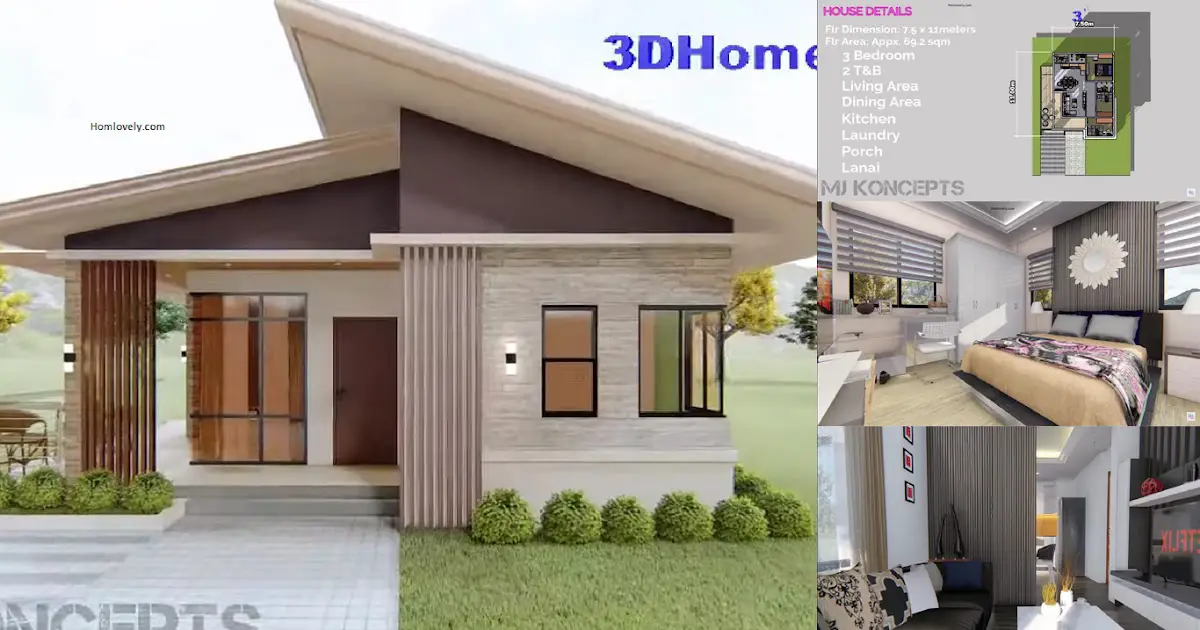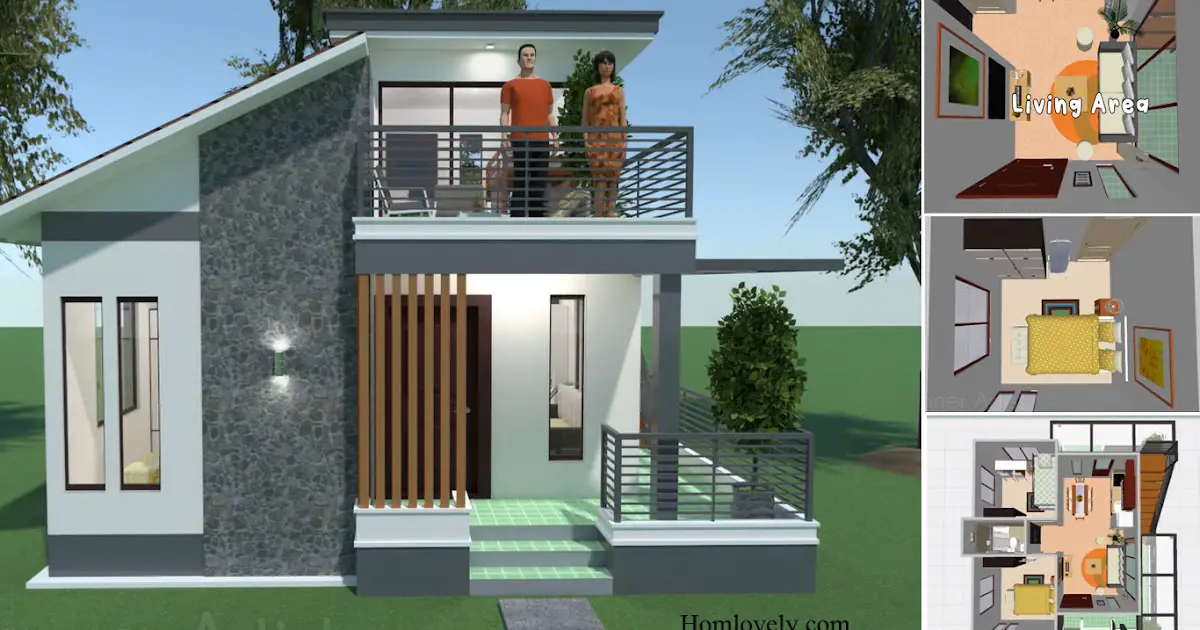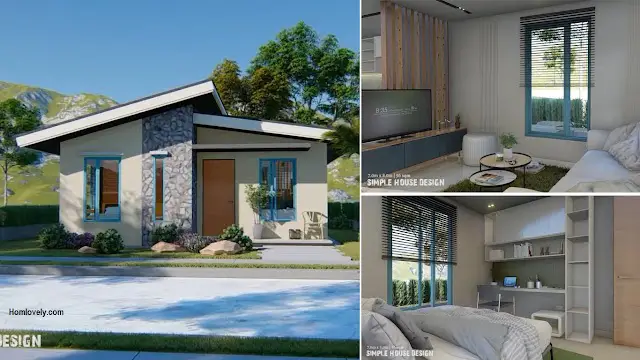Share this
%20(2).png)
This simple but elegant facade design has various charming exterior details that are beautiful. The porch area is used as a place to relax by placing several chairs and tables equipped with a small fence. In addition, this house is suitable for those of you who have a car, because there is a carport area.
Living area
%20(2).png)
Entering the house there is a living area that has a minimalist and beautiful look from various interior designs. There is a sectional couch like this to be a good idea to adjust the shape of the room. In addition, there are several windows that make this area look awesome.
Bedroom
%20(2).png)
After a long day of activities, your body deserves a good rest. This room provides both comfort and beauty with a simple design with a variety of beautiful and simple interior designs. There are several windows with interesting designs that make the bedroom look elegant.
Floor plan
%20(2).png)
Lets take a look at the detail of this house design, it has :
– Porch
– Living area
– Bathrooms
– Kitchen and dining area
– Laundry area
– 3 Bedrooms
– Lanai
– Carport area
That’s Small Simple House Design + Floor Plan in 8 x 9 M. Perhaps this article inspire you to build your own house.
Author : Devi
Editor : Munawaroh
Source : 3DHome-Idea
