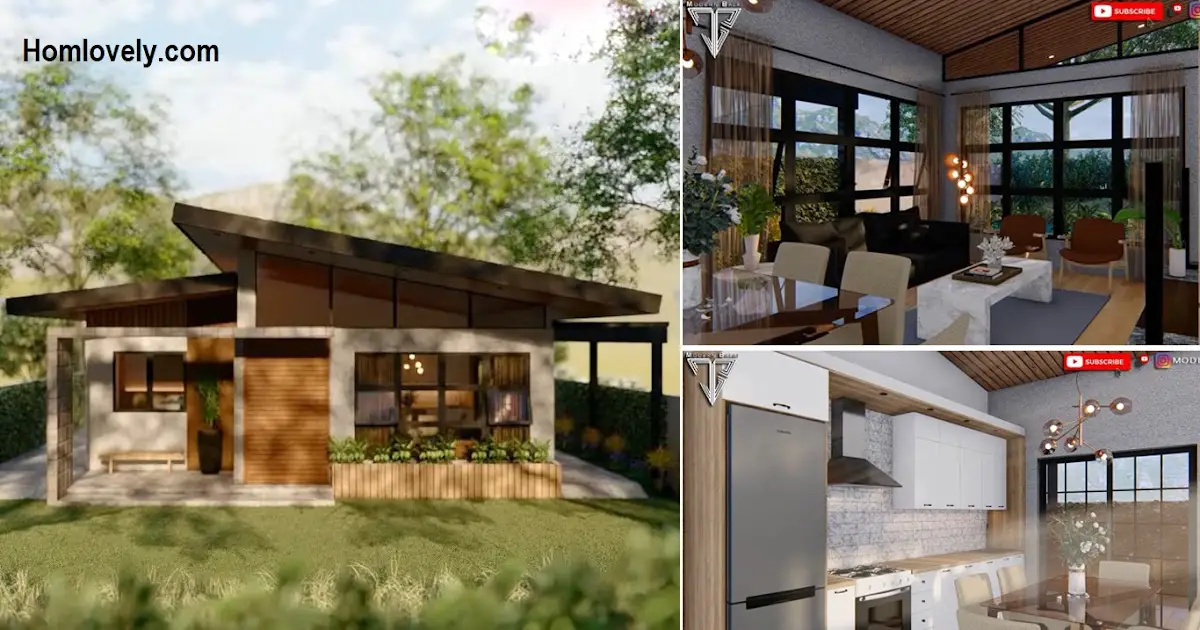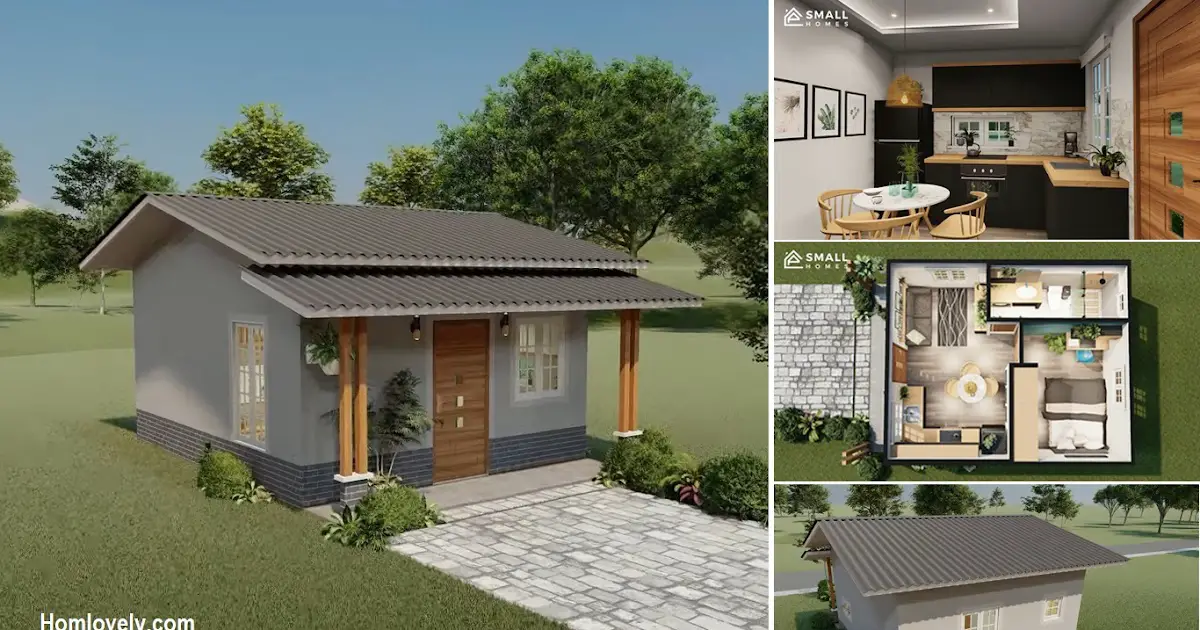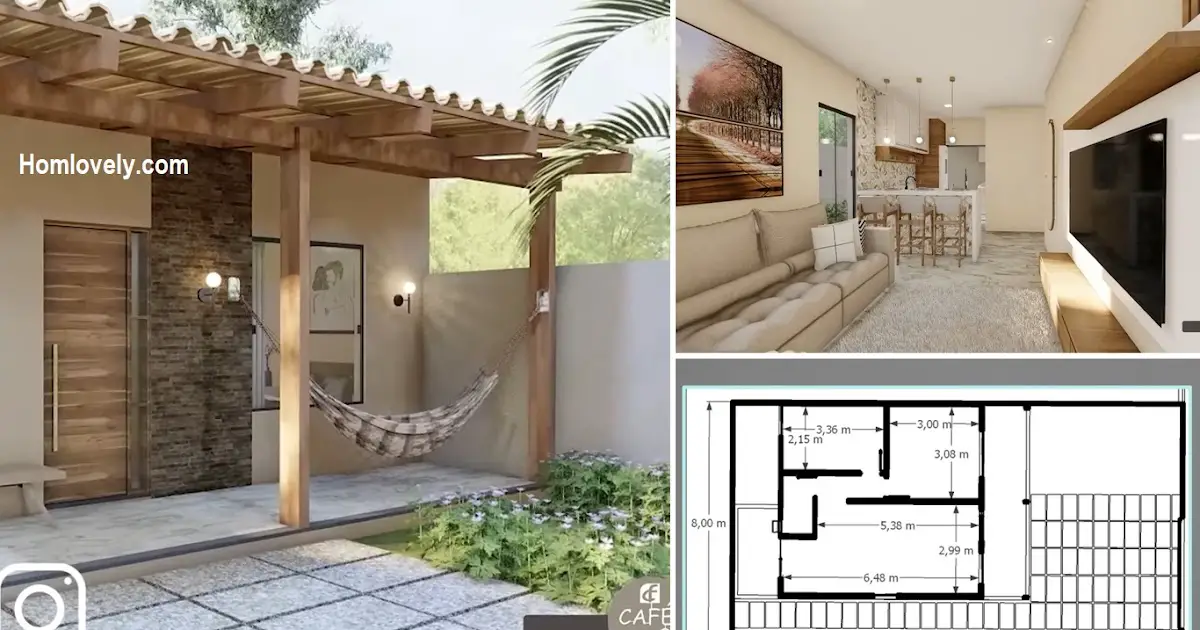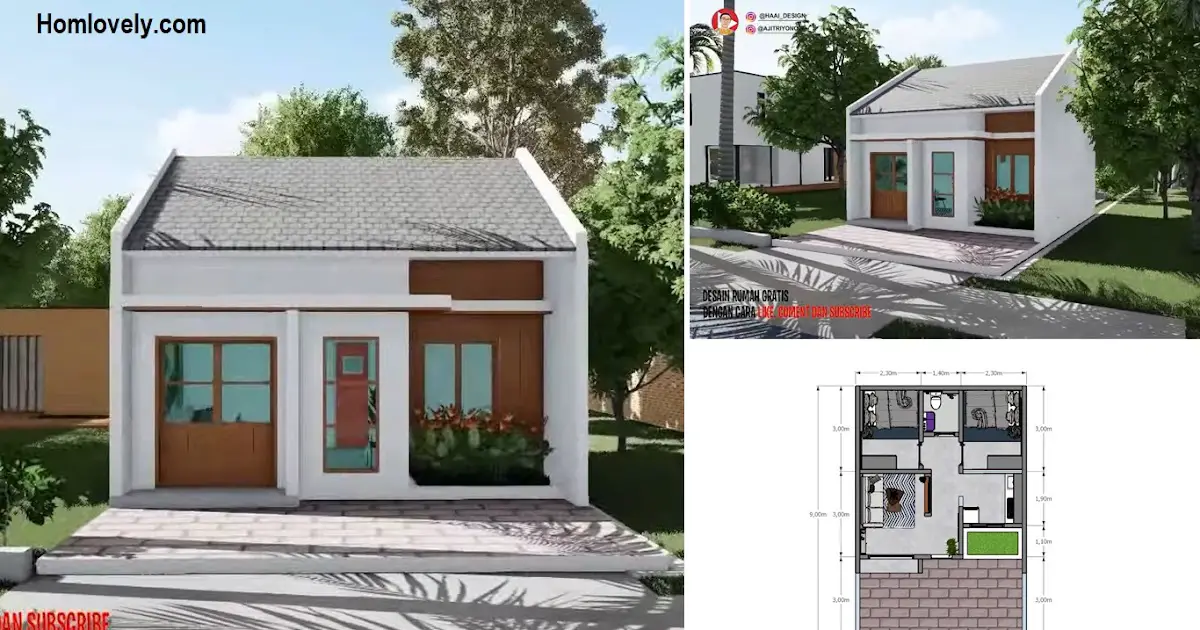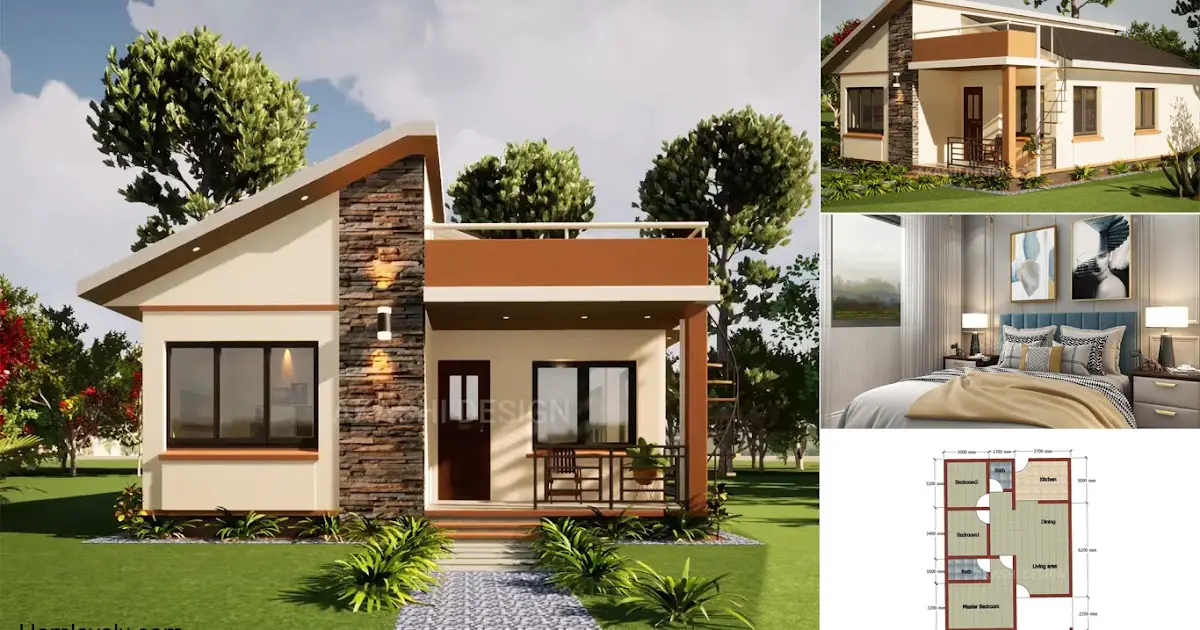Share this
 |
| Small Simple House Design 8.5 X 9.5 Meters + Est Cost |
–Having a private home, even if it’s small, is a dream for every family. No need for a luxurious and glamorous look, a house with a simple and minimalist look is enough. Simple houses like this are also more affordable, so it could be used as an inspiration. Let’s check out this “Small Simple House Design 8.5 X 9.5 Meters + Est Cost” below!
Facade Design
 |
| Facade Design |
Simple and minimalist. Words that describe this house very well. The facade looks modern with bold building lines. The roof also uses a flat model that is quite affordable. This one-storey house appears to have a high ceiling design.
The brown and white colors on the facade make an elegant impression. The front part has a spacious terrace with a beautiful flower bed, similar to a country house. The wall also uses a combination of woodplank to display a more natural impression.
Rear View
.jpg) |
| Rear View |
This is a rear view of the house.JJi If the front is fuller, then the back is a bit more minimalist. There are no excessive decorations, just a flower bed. For the back of the house, there is a glass door to exit, connected to the master bedroom. There is also a window connected to one of the other bedrooms. This house has many windows, so the inside will feel fresher and cooler.
Side Terrace
 |
| Side Terrace |
In addition to the terrace at the front of the house, there is also a terrace on the side. This remaining land is utilized as a terrace or a comfortable place to relax. To make it safer, a canopy is added. Because it is located on the side of the house and facing the fence, this relaxing area is more private. You can add a sofa swing chair like this, with the addition of a green and fresh vertical garden.
Luxury Living Area
 |
| Living Area |
Living room! Definitely don’t miss this one. Apart from being a living room, this room can also be used as a lounge. Equipped with an elegant leather sofa, and a large wall-mounted led TV. The interior of the room also looks luxurious because it has many windows and room lights with modern models.
Neat Kitchen Area
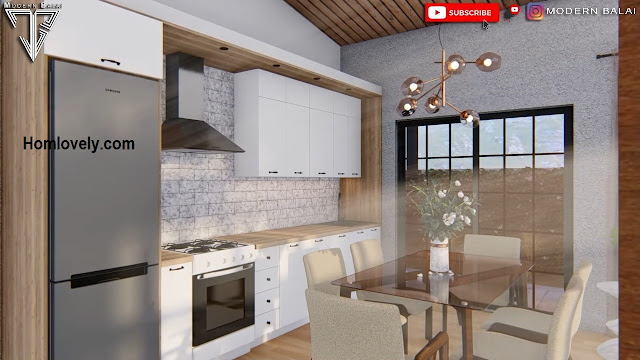 |
| Kitchen Area |
In line with the minimalist look of the exterior of the house, this part of the kitchen also looks simple but attractive. Many wooden furniture are used. The kitchen set is neatly arranged with a single wall layout.
There is plenty of storage space so that cooking utensils can be stored neatly. Next to this kitchen is the dining room and living room. Open space is created to make it feel more spacious. On the side of the kitchen there is also a glass door that leads to the side terrace.
Cozy Bedroom
 |
| Bedroom |
In addition to a beautiful appearance, it is important to consider the comfort of the room. This house has a total of 3 bedrooms with similar concepts, charming and very comfortable. Equipped with a bed, work desk, wardrobe. Each bedroom also has a sizable window, for ventilation and natural light source. By having many windows, this house is brighter and more energy saving during the day.
Floor Plan
.jpg) |
| Floor Plan |
This simple minimalist house has 1 floor built on an 8.5 x 9.5 meter land (80 Sqm). The layout of the room looks neat, so it can have quite complete facilities. These facilities include, with detailed sizes as follows:
Front porch: 2.95 x 1.55 meters
Living room, kitchen, and dining room: 5.55 x 6.43 meters
Laundry room: 1.5 x 2 meters
Master Bedroom: 4 x 3 meters
Bedroom 1: 3 x 3.5 meters
Bedroom 2: 3 x 3 meters
Bathroom: 2.5 x 1.5 meters
To build a house like this would require an estimated cost of ₱1,500,000 or 26,997.11 USD. Note, this is not a fixed price, but an estimate for standard finishing only. Prices may vary depending on your area.
Like this article? Don’t forget to share and leave your thumbs up to keep support us. Stay tuned for more interesting articles from us!
Author : Rieka
Editor : Munawaroh
Source : Youtube.com / Modern Balai
is a home decor inspiration resource showcasing architecture, landscaping, furniture design, interior styles, and DIY home improvement methods.
Visit everyday… Browse 1 million interior design photos, garden, plant, house plan, home decor, decorating ideas.
