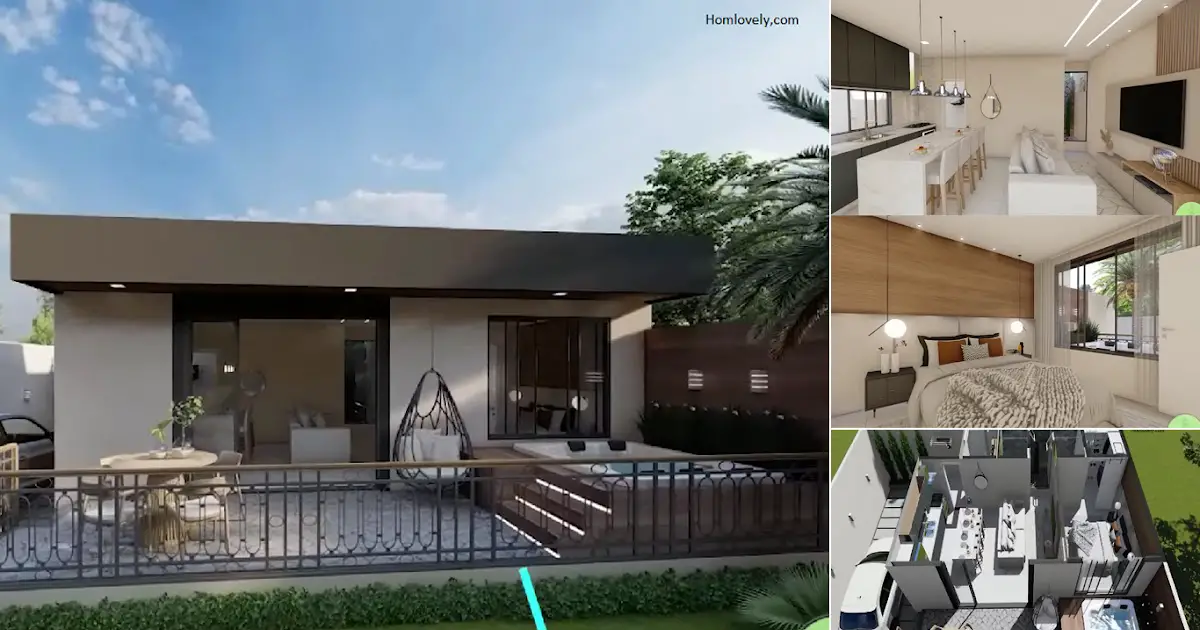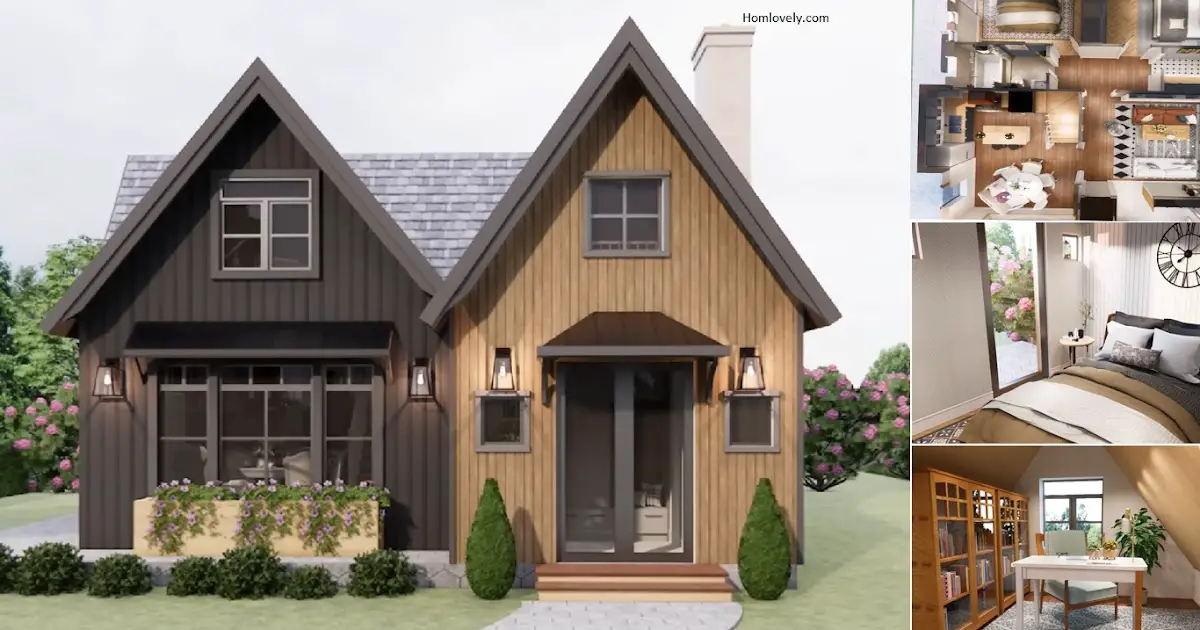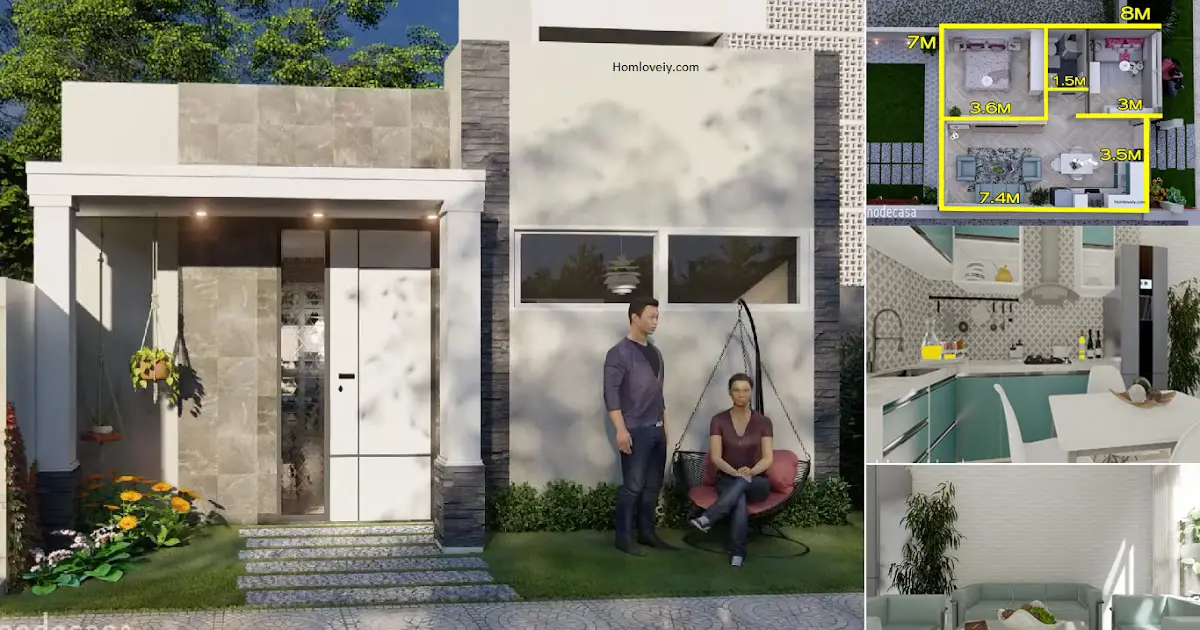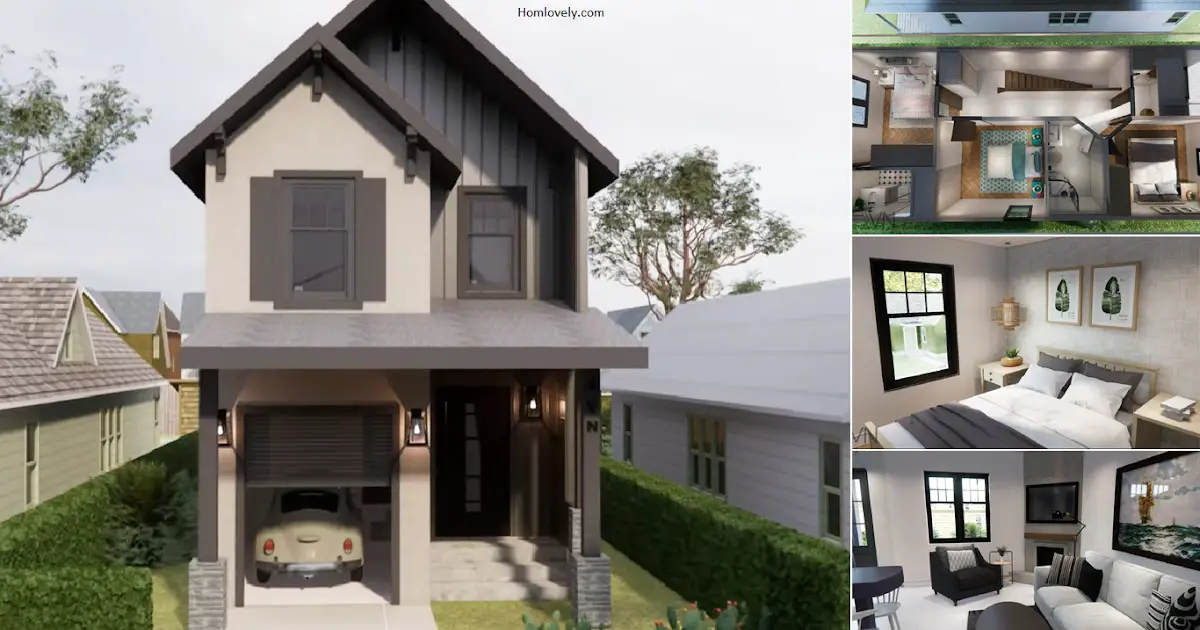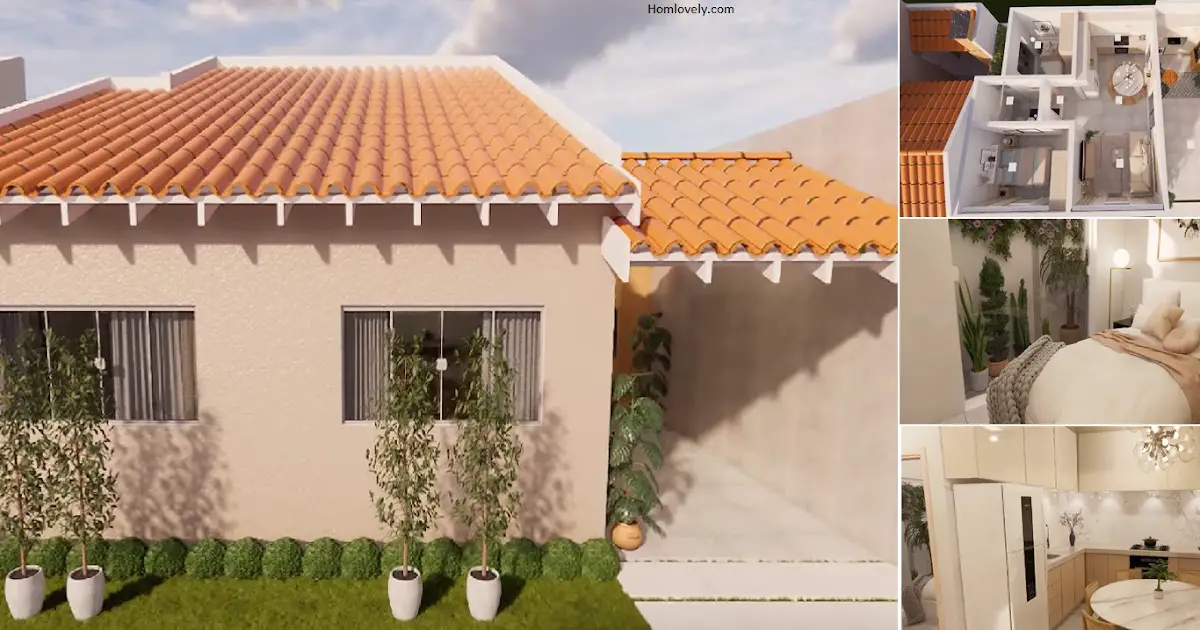Share this
 |
| Small Modern House Design (2 BEDROOMS) with Floor Plan |
Facade
.png)
The outside design of the house feels spacious by providing a lot of space on the terrace area which is used to relax by placing a few chairs and making a small swimming pool.
Interior design
.png)
Entering the area inside the house, there is a main room consisting of living, dining and kitchen areas. This area is designed with minimalism dominated by white. Placing some luxurious interiors is also a good idea,
Bedroom
.png)
Towards the bedroom, it has a large area with large windows. This area has a dominant white color. You can make this room the master bedroom. The choice of window design is also good.
Bathroom
.png)
Moving to the bathroom, still dominated by white. Having a medium area, this area is well designed. Adding a different wall design on the side of the bathroom is a brilliant idea.
Floor plan
.png)
Lets take a look at the details of this design. It has
– Porch
– Mini pool
– 2 Bedroom
– Bathroom
– Living area
– Dining area
– Kitchen area
That’s Small Modern House Design (2 BEDROOMS) with Floor Plan. Perhaps this article inspire you to build your own house.
Author : Devi Milania
Editor : Munawaroh
Source : Pinheiro 3D
