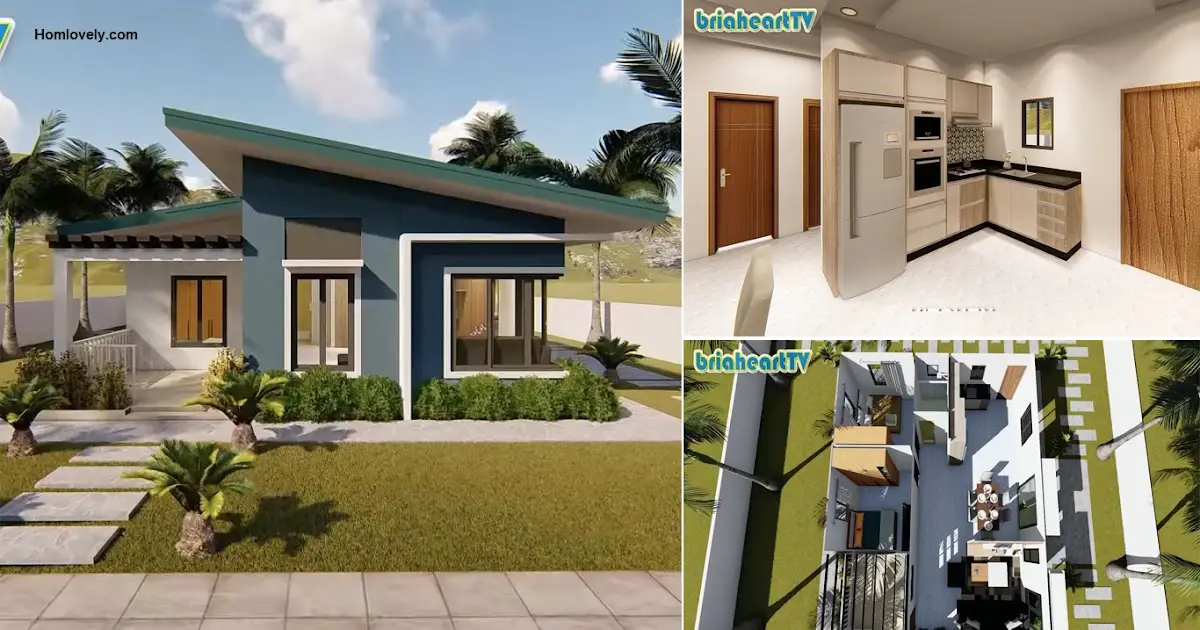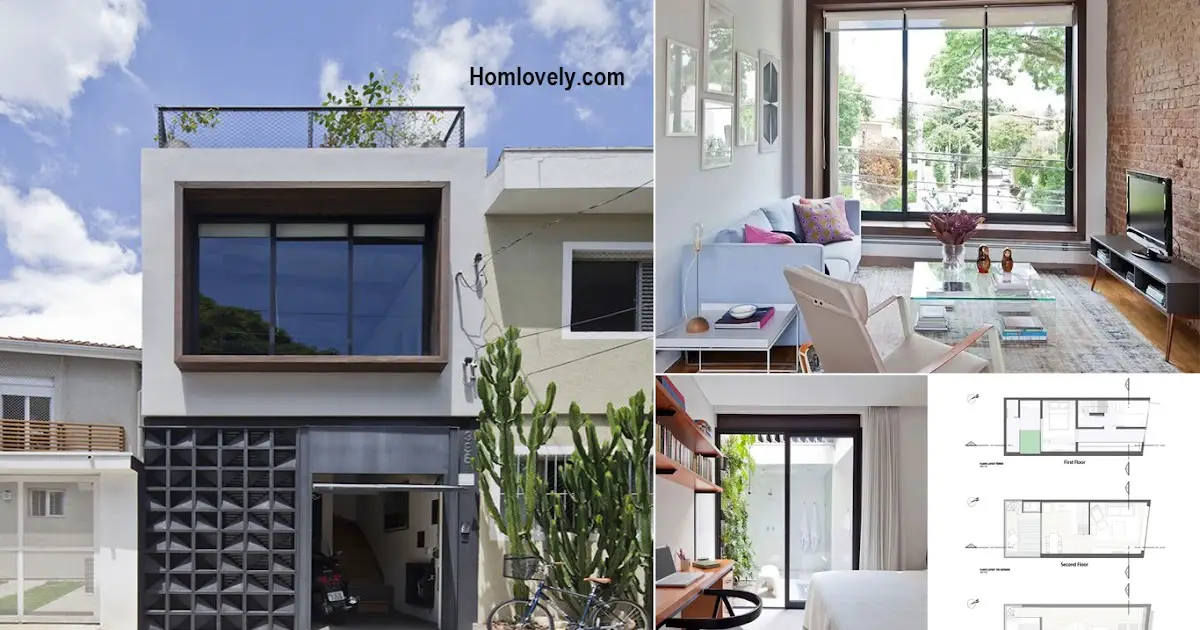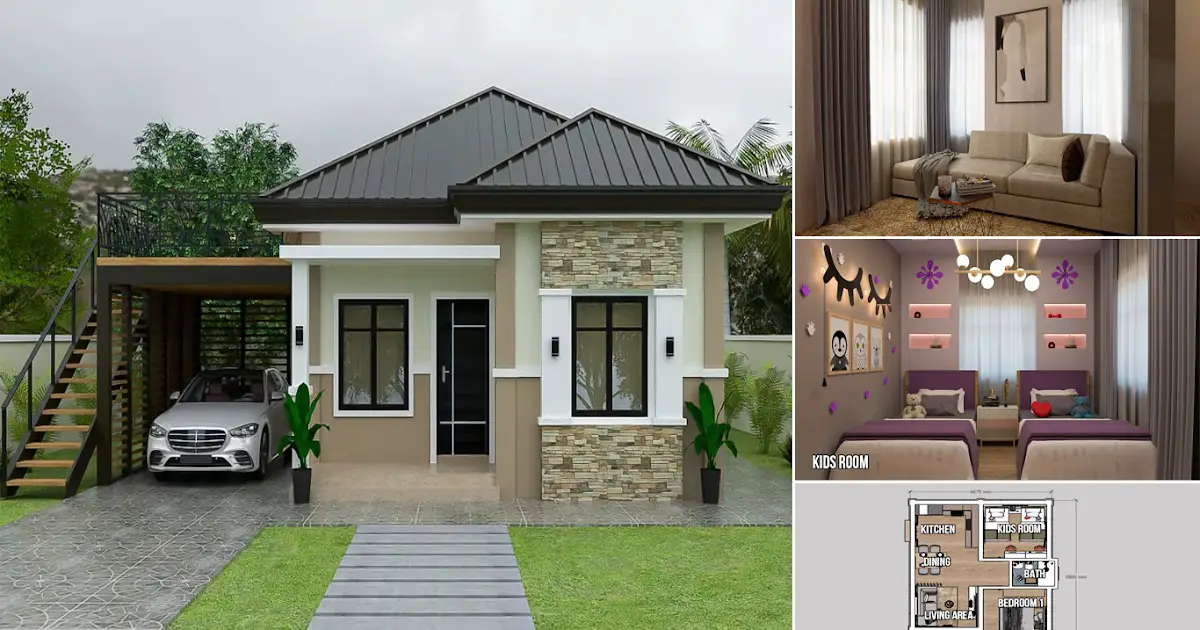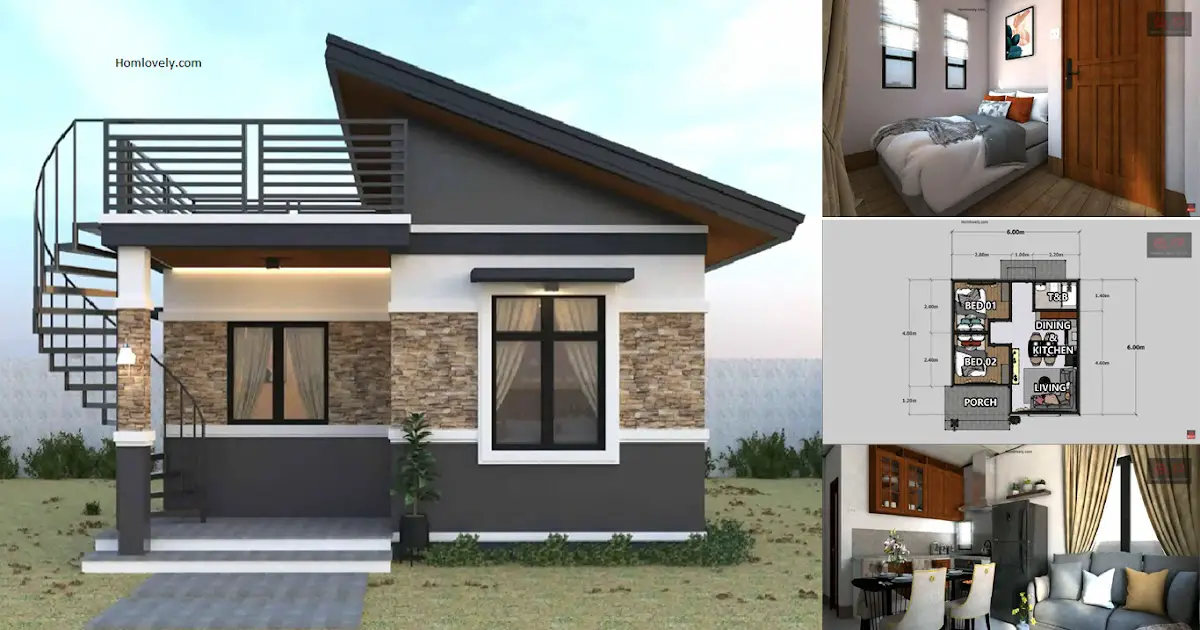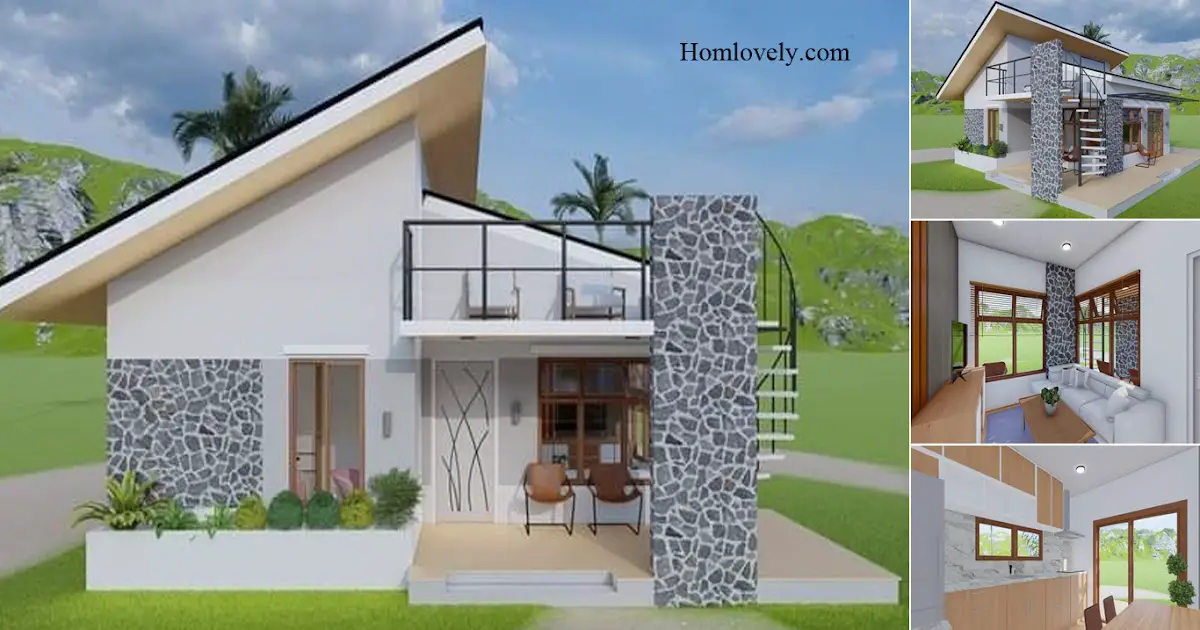Share this

— Having the right design for your home will make your planning more
thorough by estimating the size, facilities, appearance, and costs
required. If you are looking for a house design with a size of 8 x 10
meters, maybe this inspiration is what you are looking for. Check out Small Modern Bungalow House Design with 2 Large Bedroom (80 Sqm).
House facade design

Facade
designs with a distinctive look like this are being favored. The
elevated shed roof model, the small functional porch, and the
application of large glass walls are a wonderful combination that still
brings a modern and warm impression at the same time.
Interior design

For
the interior design, let’s start from the living room first. This
good-sized room looks bright with nude tones applied throughout. To
bring a combination to the look, the owner can choose some furniture
with darker tones.
Kitchen design

The
kitchen occupies a corner of the room with a kitchen set that has
natural colors with light wood tones. In addition, this kitchen area
also has a window for circulation, and has a door as an access to the
back of the house.
Bedroom design

This
is the design of one of the bedrooms. The space it has is spacious
enough that it can be filled with several pieces of furniture as
facilities. The use of soft colors will spread the light maximally from
the large windows around it.
Floor plan design

This
house design has a size of 8 x 10 meters with several rooms in it.
There is a living area, dining area, kitchen, bathroom and 2 bedrooms.
The right arrangement makes each room have a space that is comfortable
and not stuffy. See the details of the plan in the picture above.
Author : Hafidza
Editor : Munawaroh
Source : Briaheart TV
is a home decor inspiration resource showcasing architecture,
landscaping, furniture design, interior styles, and DIY home improvement
methods.
Visit everyday. Browse 1 million interior design photos, garden, plant, house plan, home decor, decorating ideas.
