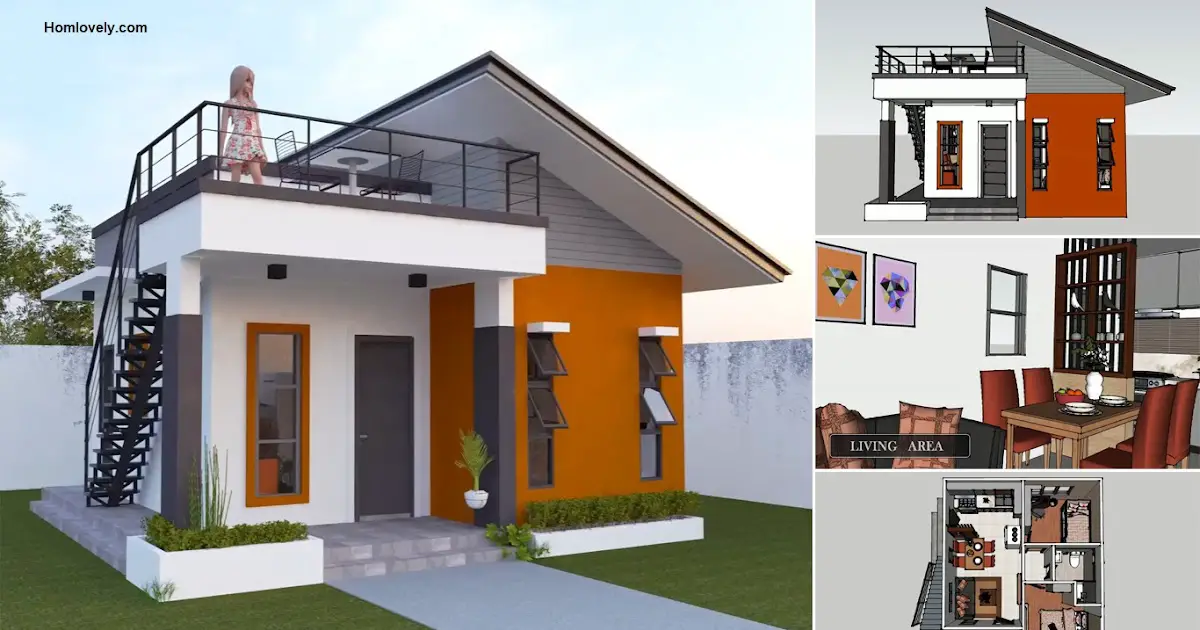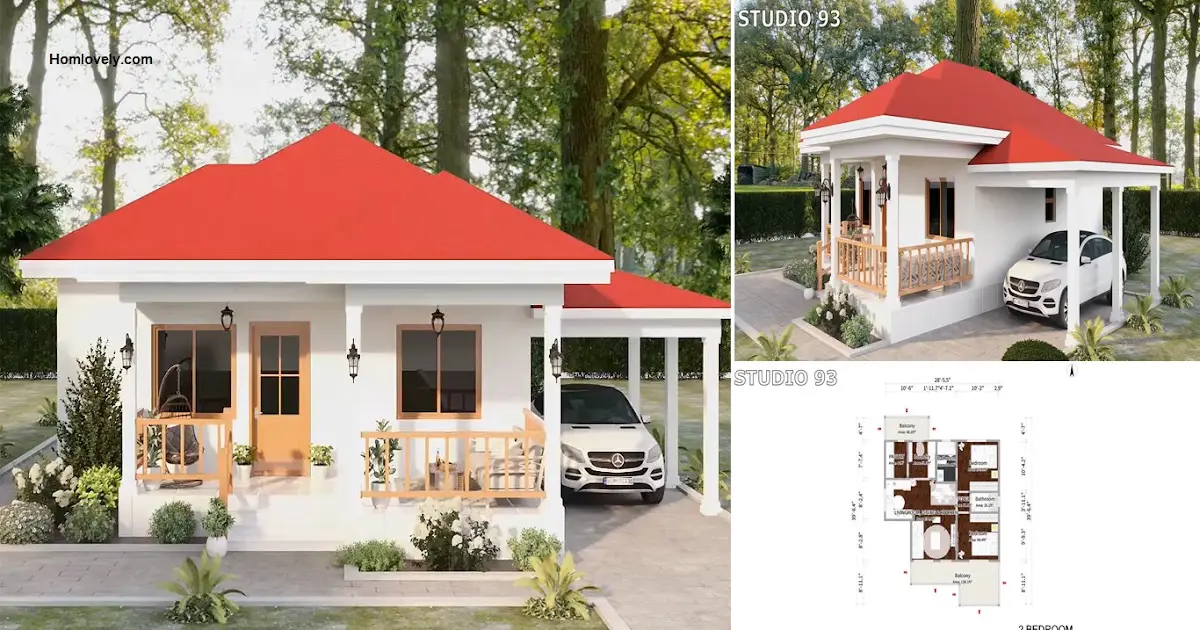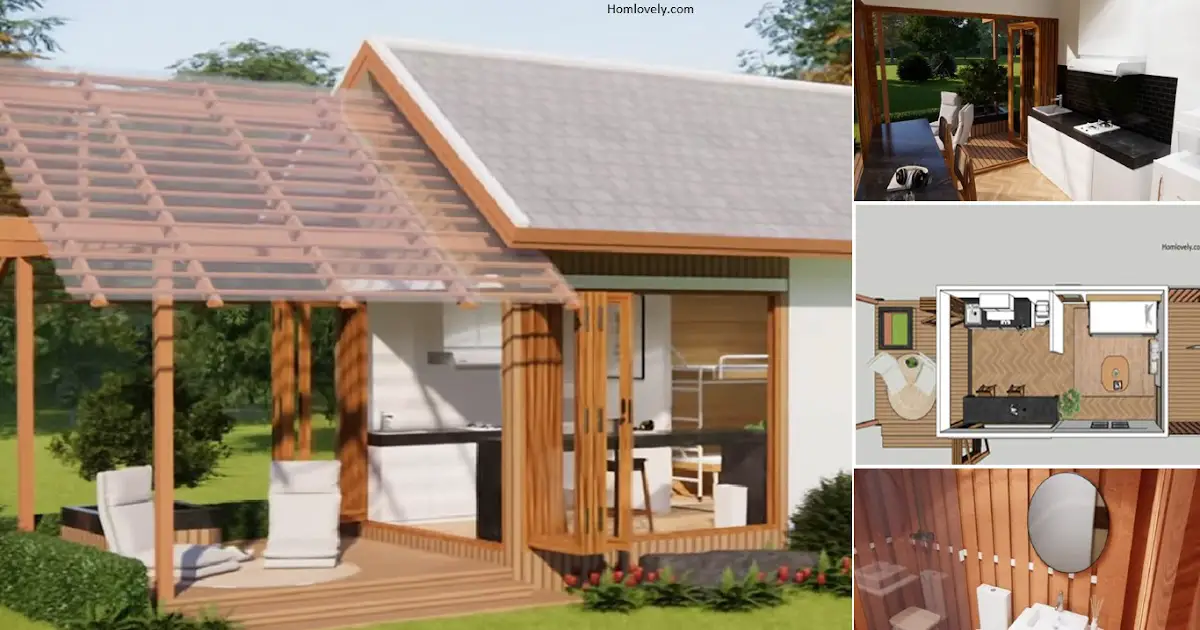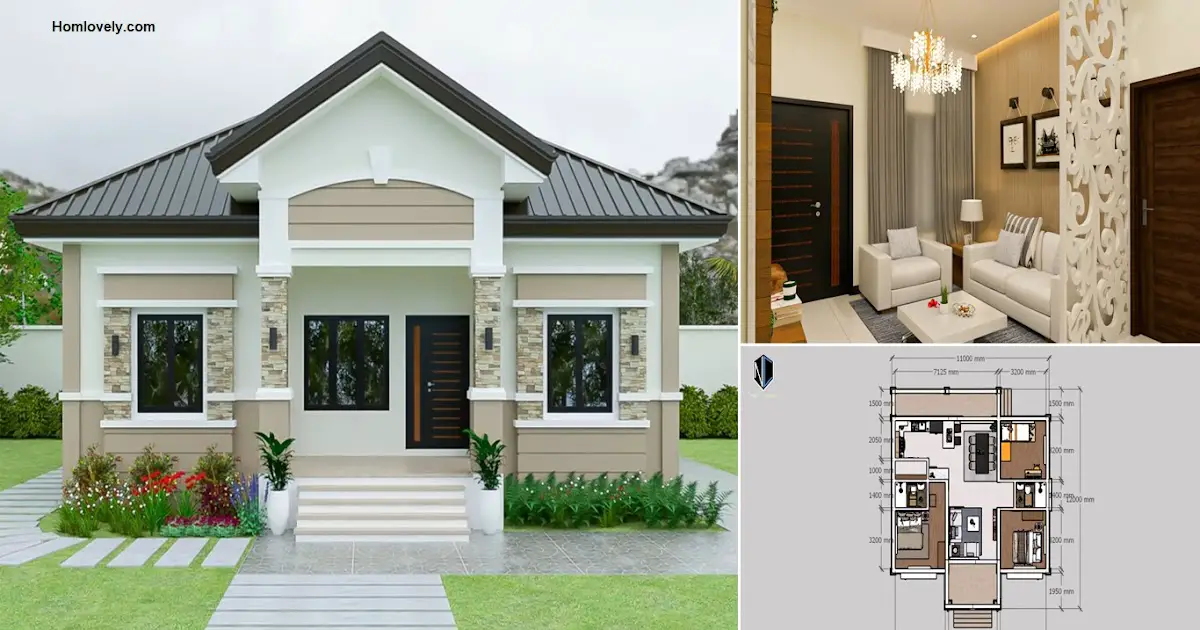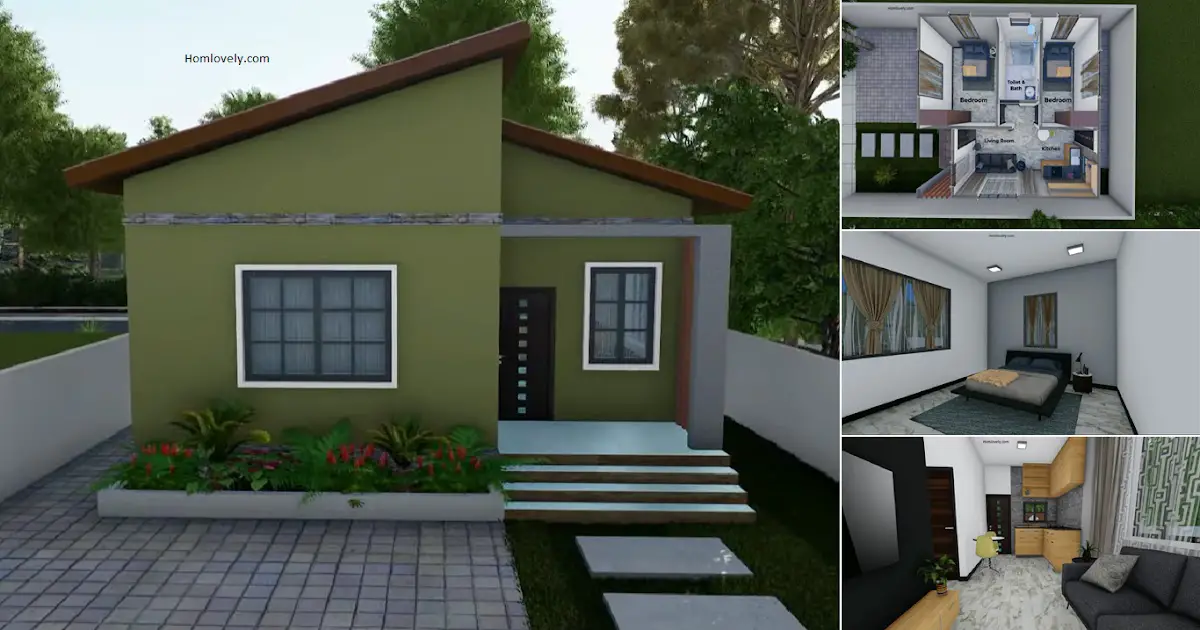Share this

— Home designs with additional roof decks are very much favored
because even though the house is only small in size, it has an
additional functional area. The following is one of the small house
design ideas with an additional roof deck. For those of you who are
interested, check out Small House with Roof Deck (7.5 x 6 m) and Floor Plan.
House facade design

This
facade design has a minimalist look with varied color finishes. There
are areas with more vibrant colors to give a livelier impression. The
roof deck area is combined with a shed roof that looks perfect. To get
to the roof deck there is a staircase next to the money house designed
with a simple look with iron so that it is cheaper and easier to
install.
Living room design

Entering
the interior, the living area is at the front with a linear sofa
arrangement that saves space. Some decorations can be placed on the wall
or by adding plants on the living room table to give a fresher and more
beautiful impression.
Dining area and kitchen

This
room is made with an open space concept that gives an open look to the
living area, dining area, and kitchen. However, there is also a
partition that separates the dining area and kitchen to make it more
optimal.
Bedroom design

The
master bedroom was designed with a simple concept with not much
furniture in it to avoid stuffiness. Additional furniture such as side
tables will be the right choice for a small room like this.
Floor plan design

This
7.5 x 6 meter house has several rooms in it such as a living area,
dining area, kitchen, bathroom, and 2 bedrooms. In addition, there is
also a roof deck that can be accessed from the side stairs of the house.
For some details, check the picture above.
Author : Hafidza
Editor : Munawaroh
Source : Various Sources
is a home decor inspiration resource showcasing architecture,
landscaping, furniture design, interior styles, and DIY home improvement
methods.
Visit everyday. Browse 1 million interior design photos, garden, plant, house plan, home decor, decorating ideas.
