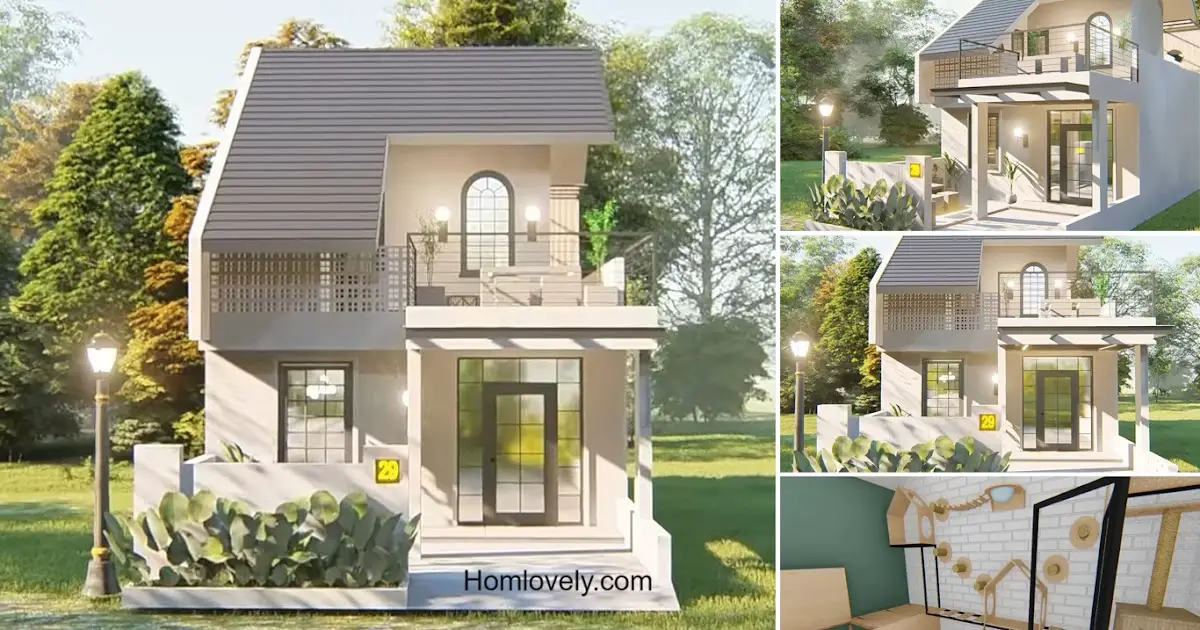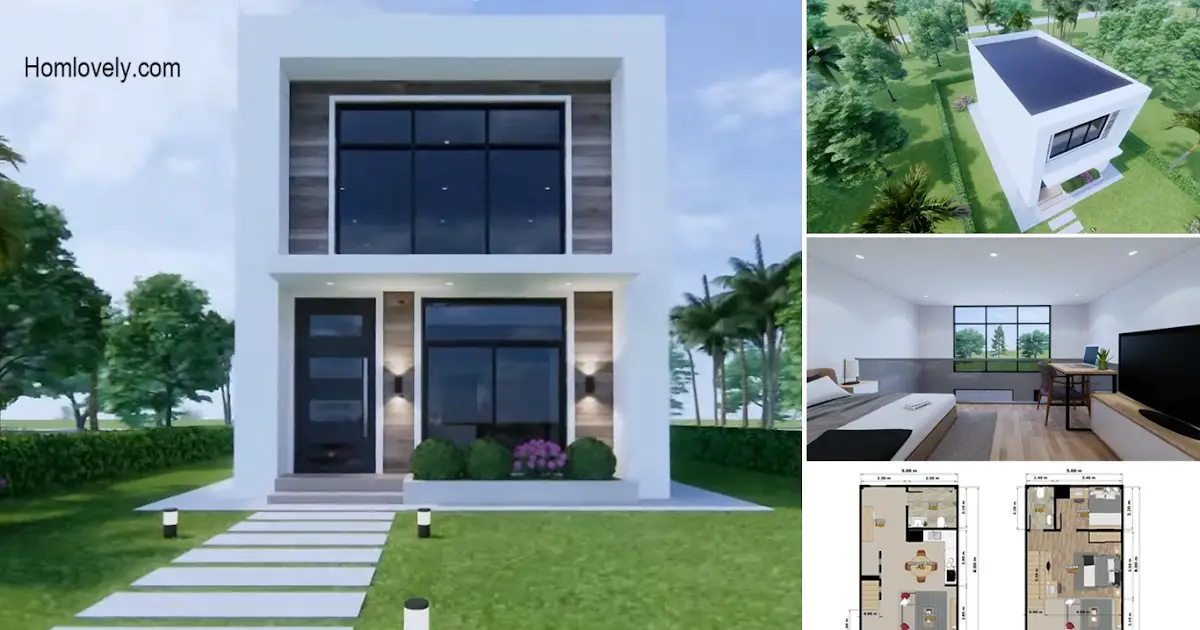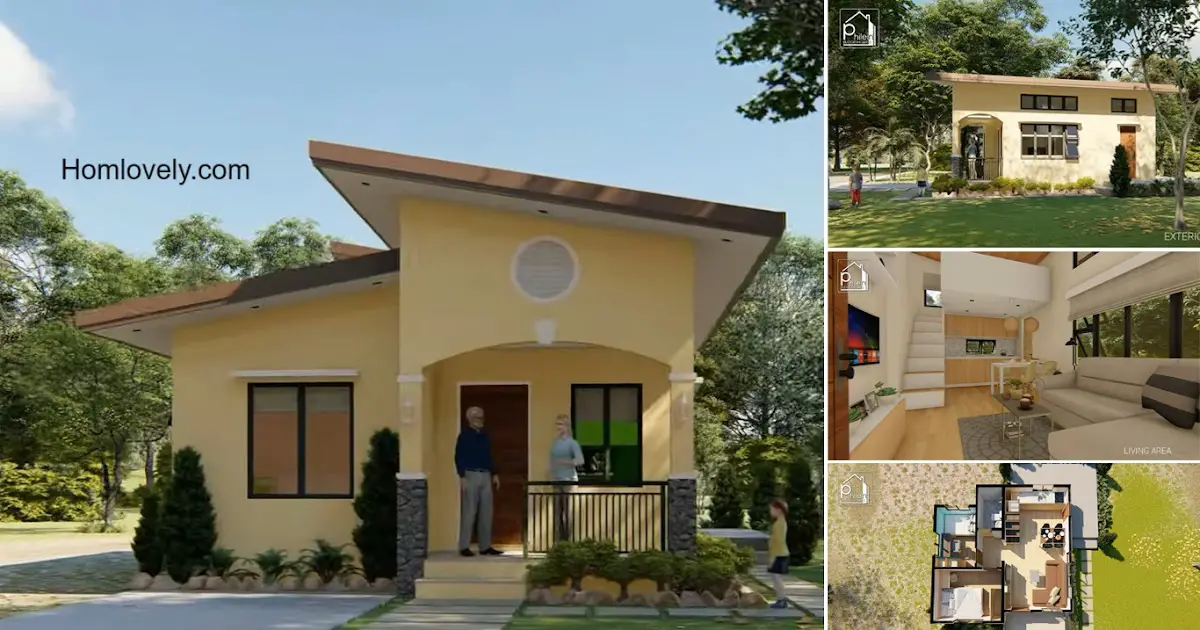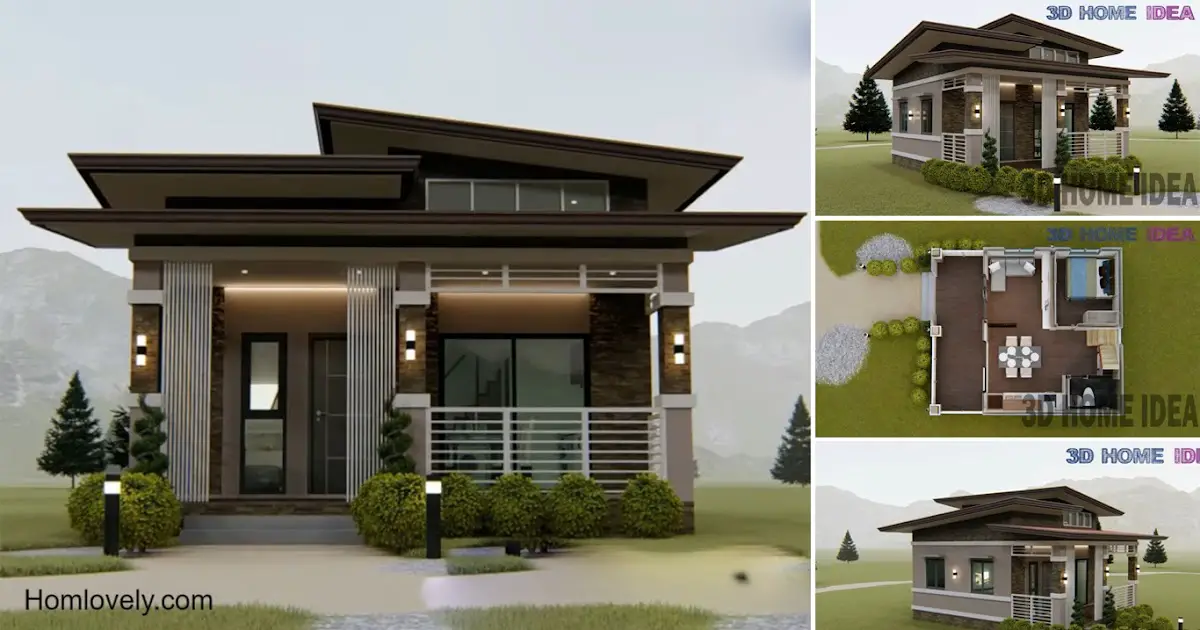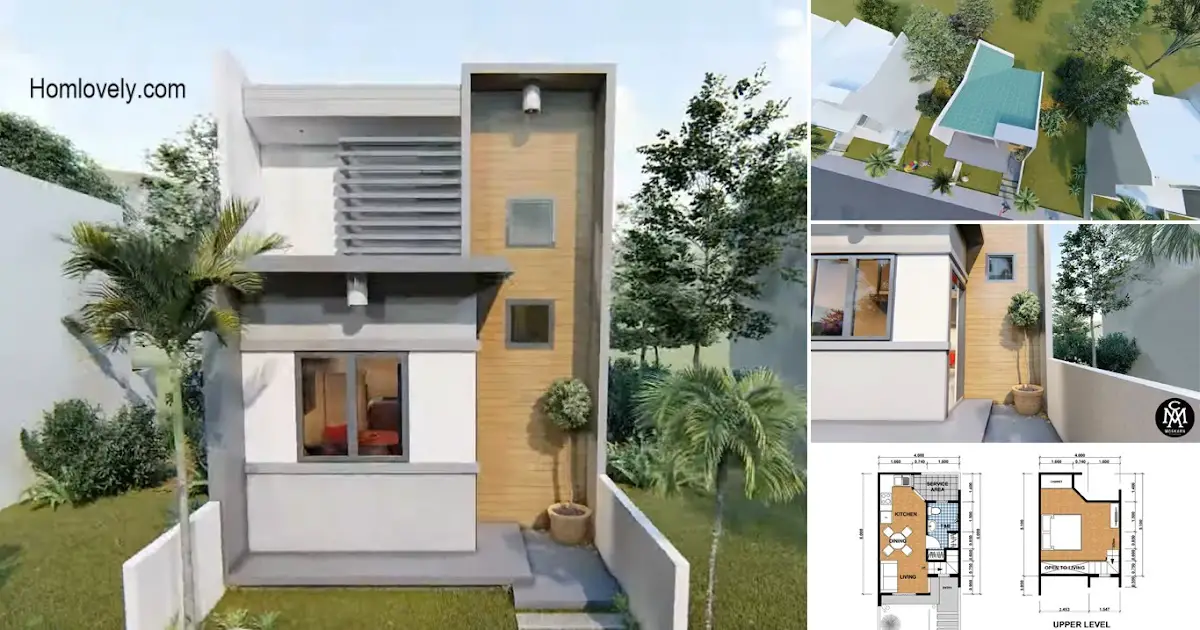Share this
 |
| Small House with LOFT 6×10 Meters | 3 Bedrooms |
— We are delighted to present you with a stunning Tiny House with Loft Design Idea of 6×10 meters. This extraordinary space is the ideal blend of functionality, style, and comfort. If you’re looking for unique design ideas to maximize space and enrich your small home living experience, don’t miss out on this captivating tour.
Front View
%203%20Bedrooms%20With%20Floor%20plan%200-41%20screenshot.jpg) |
| Front View |
The modern style and stunning design will leave you mesmerized. The minimalist lines of the building give a clean and neat impression. The white color with a combination of gray looks so aesthetically pleasing.
Front Terrace
%203%20Bedrooms%20With%20Floor%20plan%202-19%20screenshot.jpg) |
| Front Terrace |
You’ll find a front terrace designed for relaxation and connecting with nature. Picture yourself sipping a cup of coffee, enjoying the morning sunshine, or simply relaxing with a good book. Front porches offer a quiet escape from the hustle and bustle of everyday life.
Balcony
%203%20Bedrooms%20With%20Floor%20plan%202-52%20screenshot.jpg) |
| Balcony |
But that’s not all-this small house also features a balcony terrace, which serves as a delightful retreat to enjoy life’s little pleasures. Whether it’s stargazing, taking in a stunning sunset, or enjoying the breeze, the balcony terrace provides an ideal place to relax and appreciate the beauty of the world around you.
Cat Room
%203%20Bedrooms%20With%20Floor%20plan%209-14%20screenshot.jpg) |
| Cat Room |
From smart layouts and ample storage solutions to attractive verandas and cat rooms, there’s something for everyone to appreciate. We understand that pets are an important part of our lives, and this Tiny House has taken that into consideration. It comes with a dedicated cat room, providing a cozy and safe space for your furry friend to relax and explore.
Floor Plan
%203%20Bedrooms%20With%20Floor%20plan%200-26%20screenshot.jpg) |
| Floor Plan |
As we step inside this charming residence, you will immediately notice the clever utilization of space. The ground floor offers a thoughtfully designed floor plan, featuring a cozy and private bedroom for ultimate relaxation. This bedroom provides a peaceful retreat, allowing you to unwind and rejuvenate after a long day.
Ground Floor :
– Sitting room
– Living , kitchen & Dining
– 1 bathroom
– Laudry
– Front and Back Porch
– 1 Bedroom
%203%20Bedrooms%20With%20Floor%20plan%200-31%20screenshot.jpg) |
| Loft Floor |
Heading upstairs, we are greeted by two delightful bedrooms. These well-appointed bedrooms are strategically positioned on the second floor, ensuring privacy and tranquility. Whether you use it as an extra bedroom for a family member or repurpose it as an office, study, or hobby room, the possibilities are endless.
Loft Floor :
– 2 Bedrooms
– Balcony
– 1 Bathroom
– 1 Cat Room
Like this article? Don’t forget to share and leave your thumbs up to keep support us. Stay tuned for more interesting articles from us!
Author : Rieka
Editor : Munawaroh
Source : Youtube Cozy Woodnest
is a home decor inspiration resource showcasing architecture, landscaping, furniture design, interior styles, and DIY home improvement methods.
Visit everyday… Browse 1 million interior design photos, garden, plant, house plan, home decor, decorating ideas.
