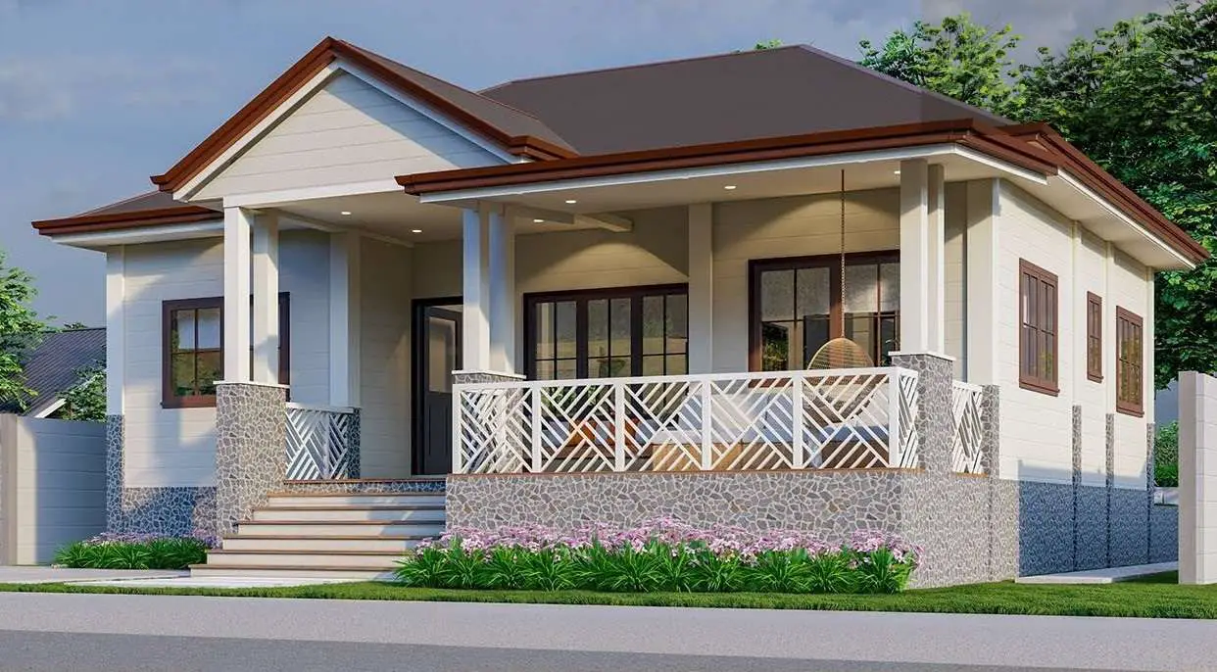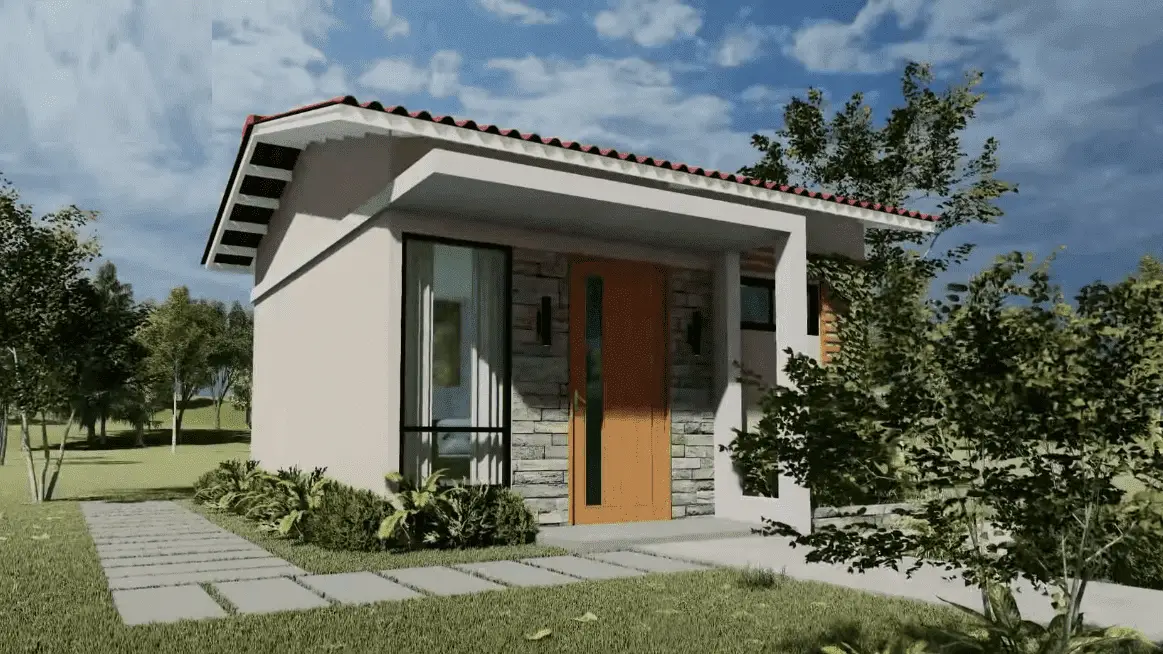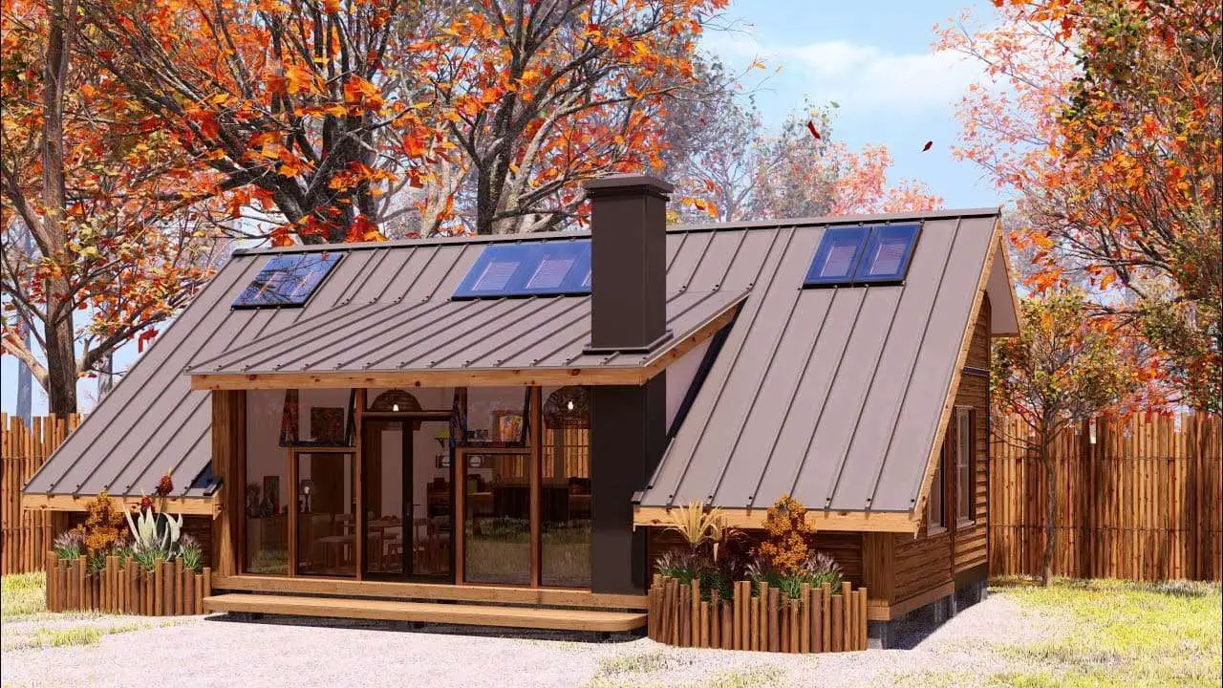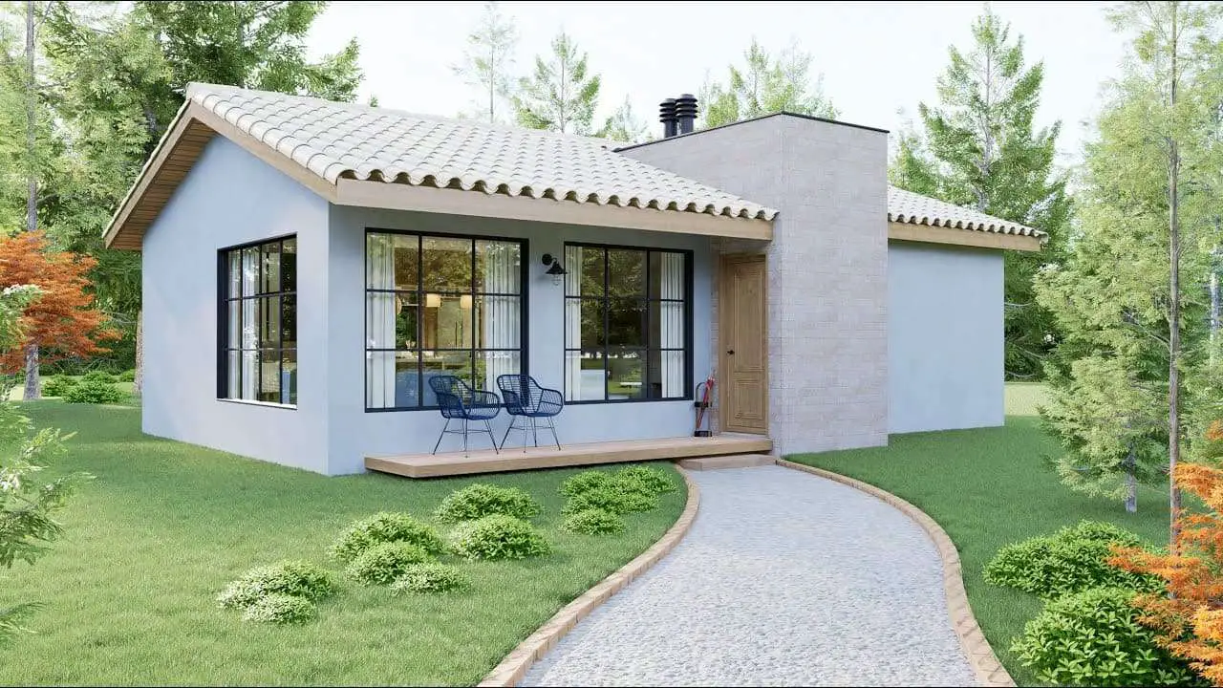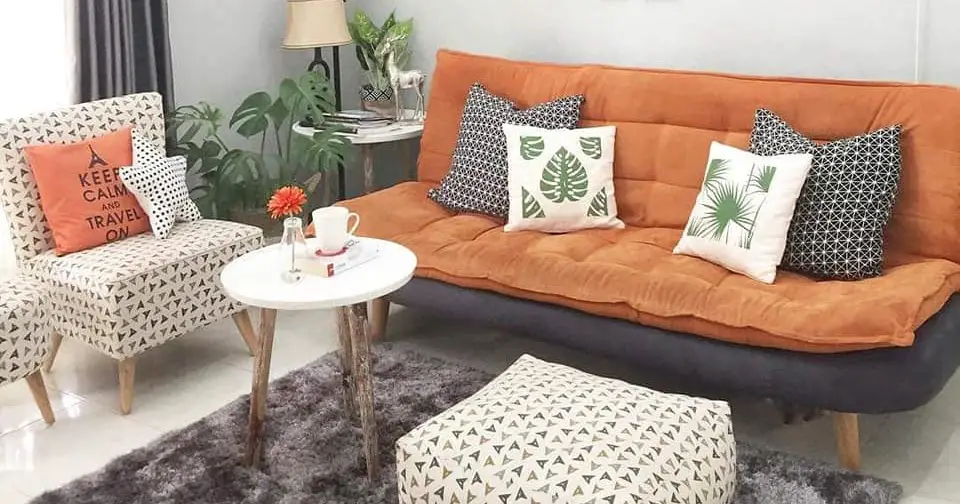Share this
The minimalist lifestyle has become increasingly popular in recent years, and this trend has increased the demand for tiny houses. The interest in the minimalist lifestyle increases as people want to get away from the crowds and busy tempo of the city and are looking for an alternative lifestyle. Today we will introduce you to ‘Small House with an Airy and Spacious Design’, suitable for the minimalist lifestyle of your dreams.
The spaces of tiny houses may seem limiting at first glance, but you can go beyond these limits with the right and smart design. The most important design principle for this is to have an open plan design principle. This makes the area look larger and more spacious. At the same time, using large windows and using light colors on the walls makes the interior of the house more spacious.
Another most important design principle in tiny houses is functionality. Furniture and spaces should be used for more than one purpose. For example, using the bottom of the stairs as a storage area, using the dining table as a desk, using the sofas as a bed, etc. ensure that every square centimeter of the house is used efficiently. If you want to own a tiny house that suits your lifestyle, you should examine different tiny houses and design the tiny house that best suits you. For this, don’t forget to take a look at the other tiny houses on our website.
Small House

This small house is a testament to the importance of location in real estate. The residence enjoys the benefits of a peaceful environment while still being conveniently accessible.

As you approach this residence, a warm and inviting ambiance welcomes you. The cream-colored exterior exudes a timeless elegance, creating a visual harmony with its surroundings. The small front porch provides a delightful space for relaxation. It offers a perfect spot to unwind and enjoy the neighborhood.

The living area is adorned with plush green sofas. It radiates a cozy atmosphere. The wooden accents and earthy tones create a warm and welcoming ambiance. It makes everything look like a true cozy house.

The open kitchen has sleek white L-shaped countertops and a three-seater dining area adjacent to it. The kitchen becomes more than just a cooking space; it transforms into a gathering place.


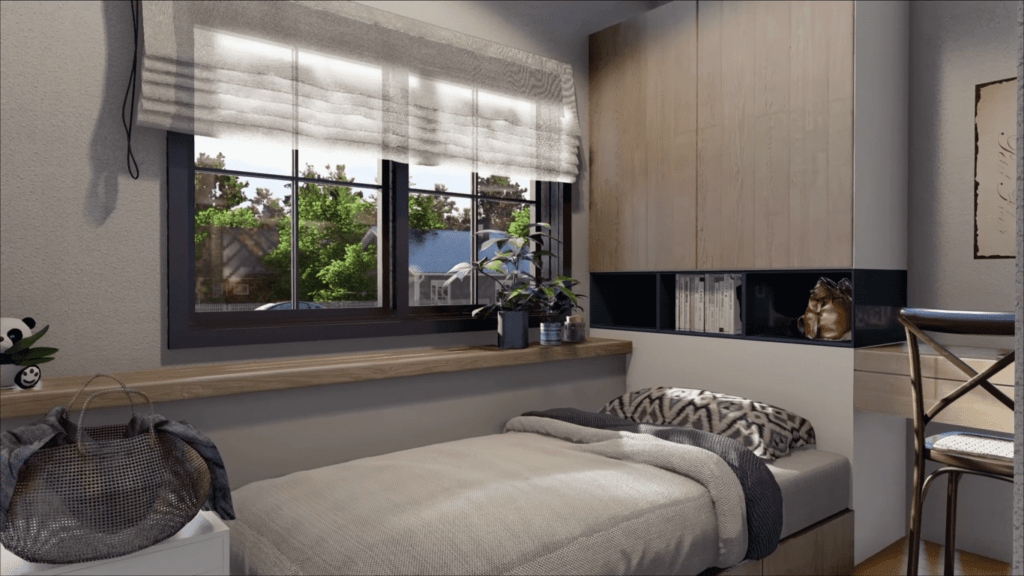
Venturing into the sleeping quarters, the three bedrooms reveal a commitment to both style and functionality. Each room is a sanctuary of comfort, with ample natural light and cozy furnishings.

This small house contributes to a living experience that is both comfortable and inspiring.

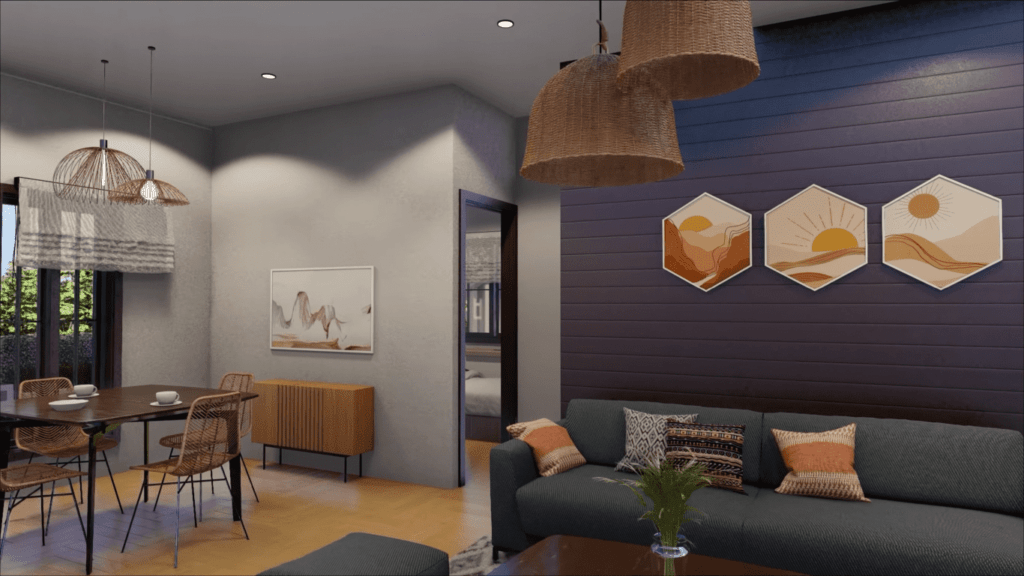



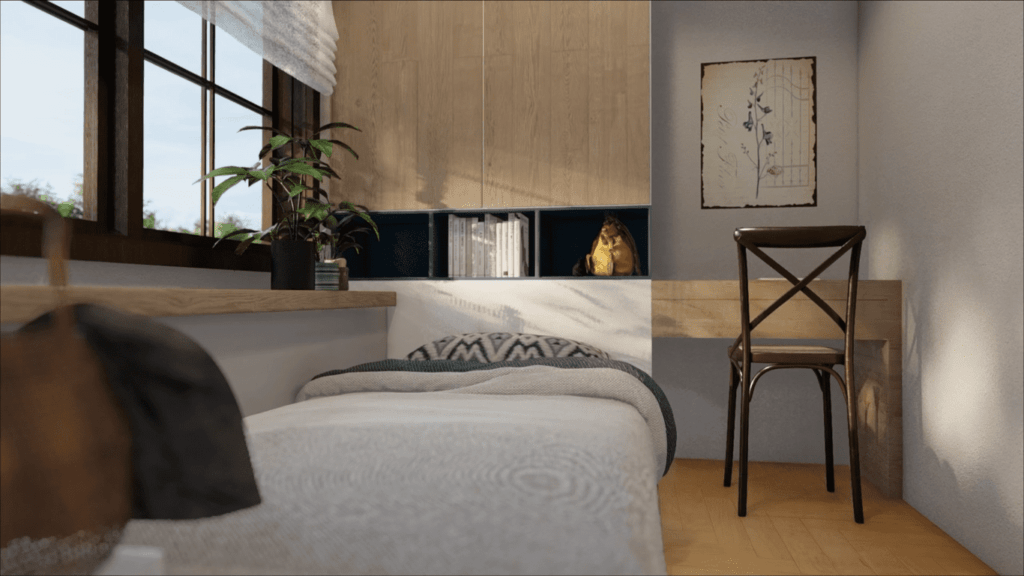
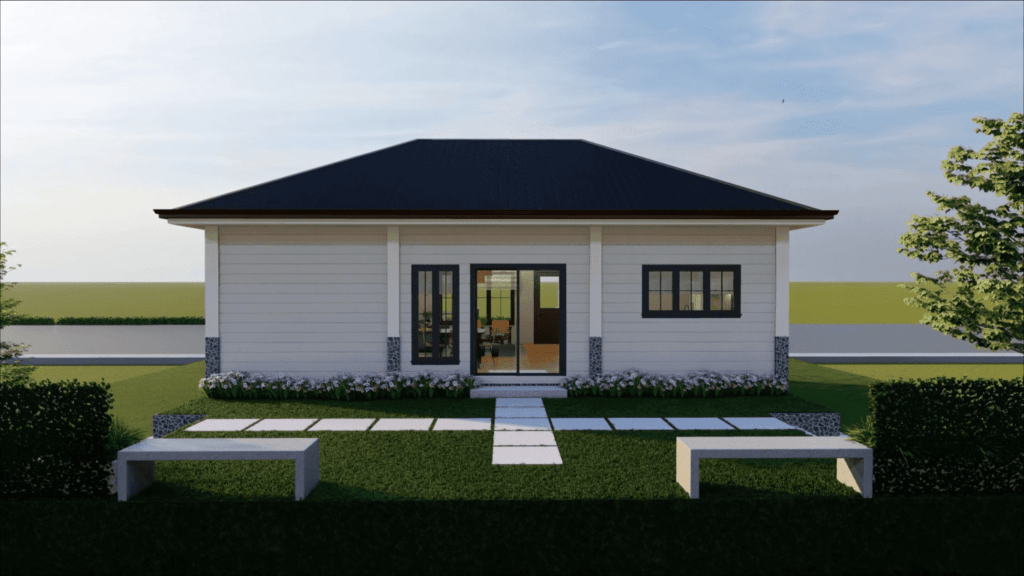

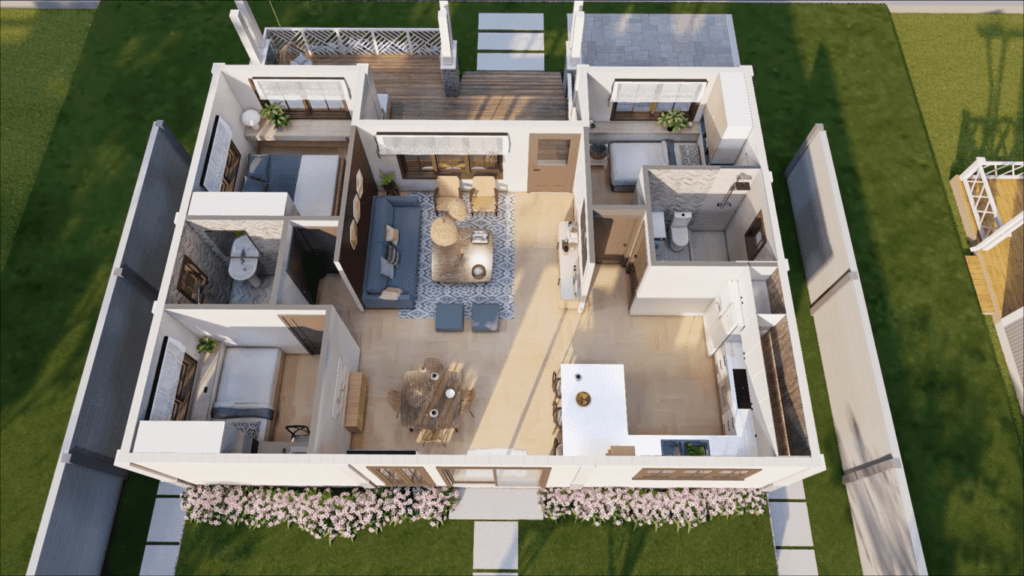
LEARN MORE
Small House with an Airy and Spacious Design
Dream Tiny Living discovers and shares tiny houses suitable for the minimalist life of your dreams.
We invite you to share your stories and tiny house photos with us so that together we can inspire the minimalist lives of others’ dreams and strengthen our passion even more.
Lets ! Now share our story using the link and social media buttons below.
» Follow Dream Tiny Living on Social Media for regular tiny house updates here «
CHECK OUT OUR OTHER TINY HOUSE STORIES
More Like This : Tiny Houses | Tiny House on Wheels | Tiny Container Houses | Tiny Cabins | Tiny Prefab House
