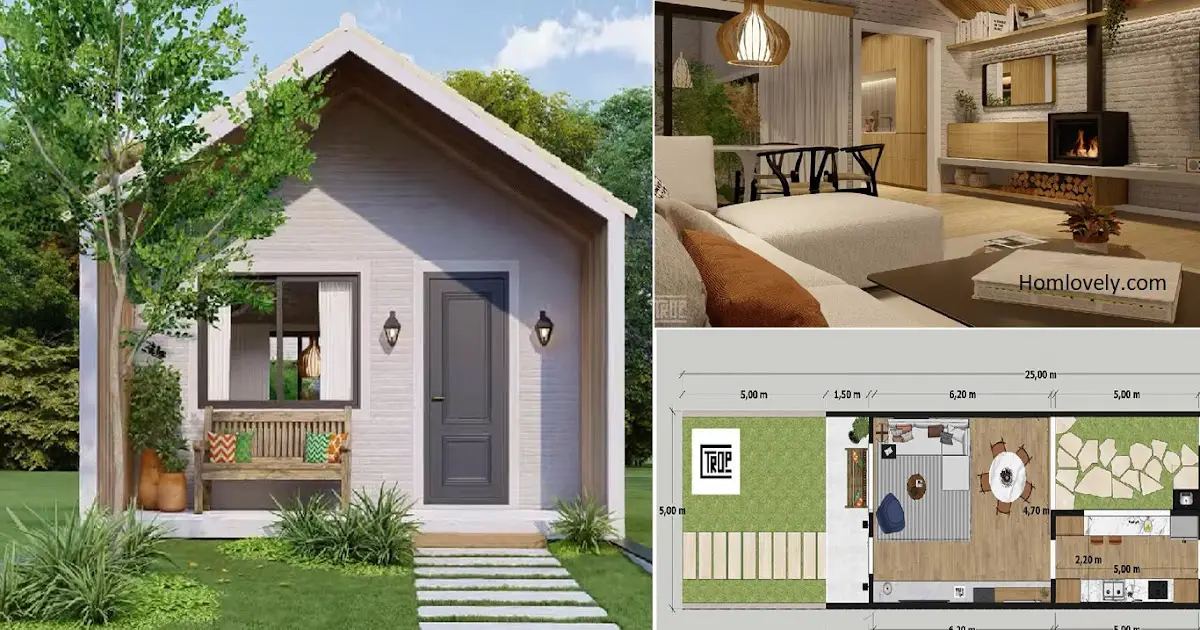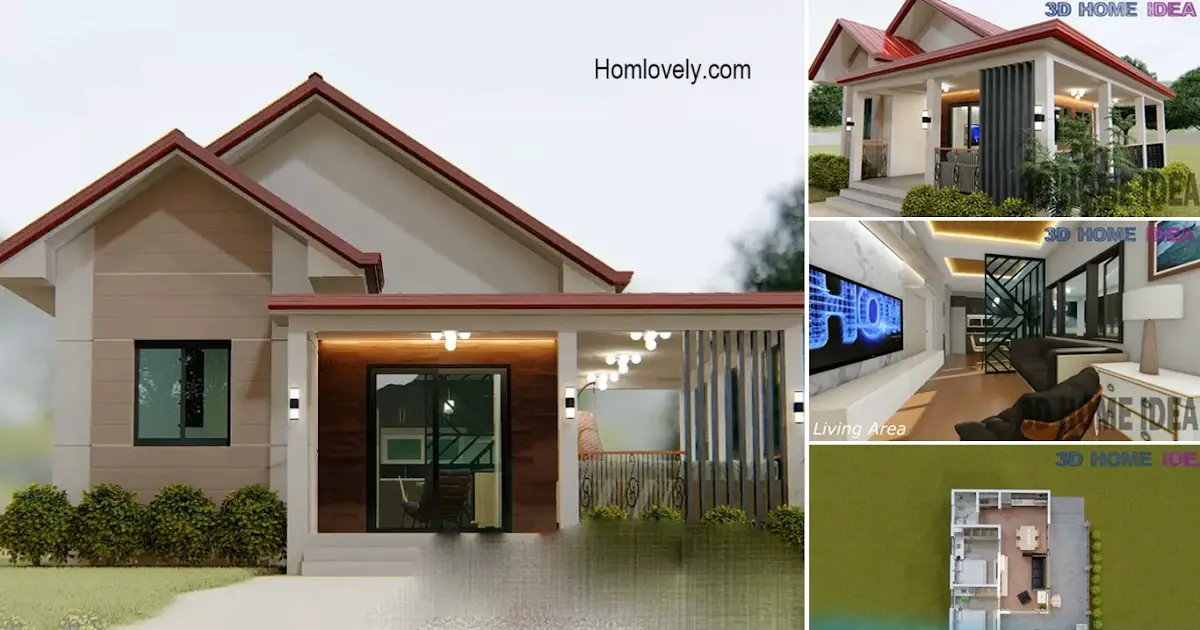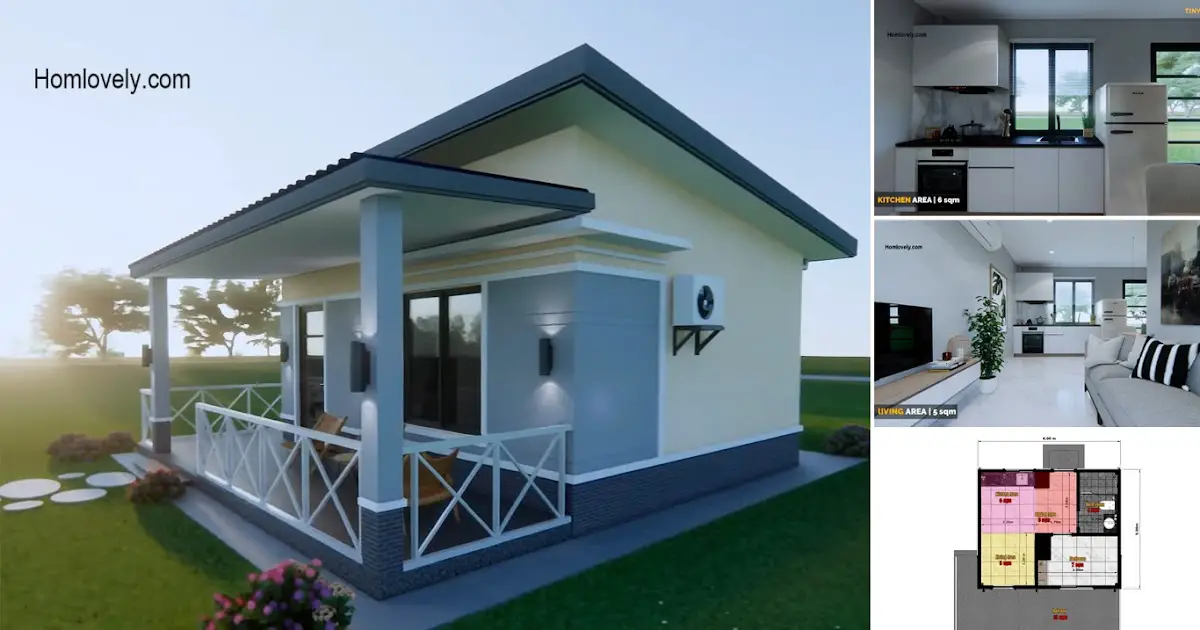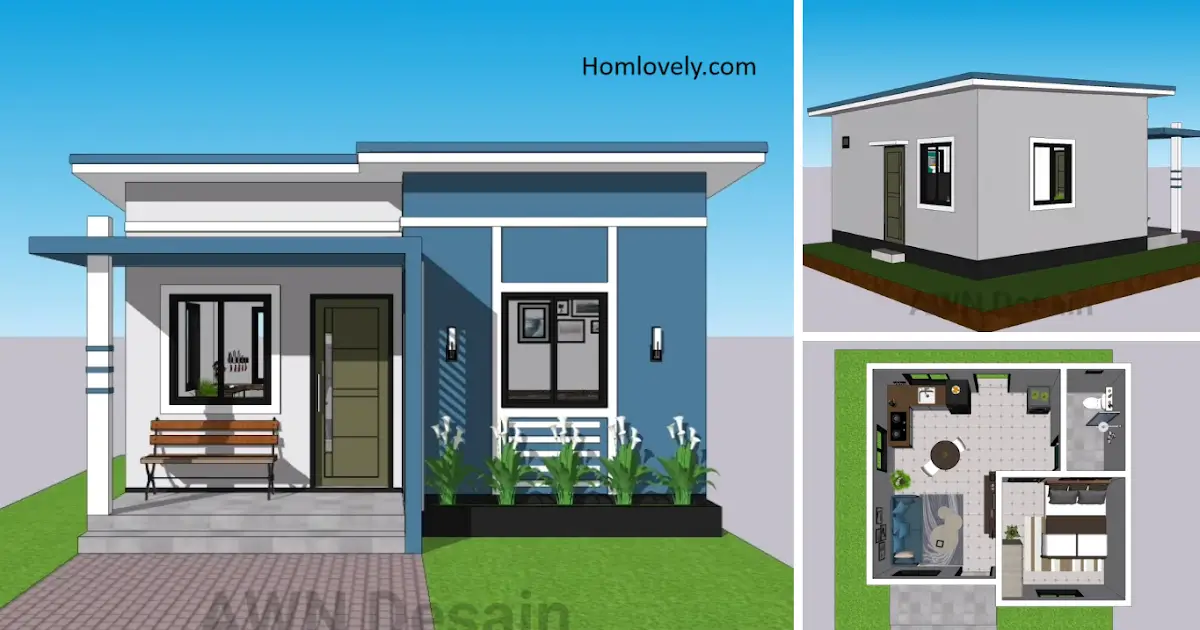Share this
 |
| Small House on Narrow Plot with 5 m with Hot Water Bath + Floor Plan |
Facade
.png) |
From the outside, the design looks small and simple. The small terrace area can be utilized by placing chairs to relax. Because it has an area of 5 m, the house is made elongated.
Living area
.png)
The inside of the room uses wooden floors and white walls that give a warm and cozy impression. You can also add a fireplace according to your taste. You can also modify the wall with some displays.
Bedroom
.png)
The bedroom is not separated by a wall, but still provides comfort with a minimalist room design but still seems elegant. You can customize the furniture by adding some chairs of rug.
Hot water bath
.png)
In the back area of this house there is a hot water bath that has a natural view so that it makes activities more beautiful. Hot water bath has a perfect size with a unique design.
Floor plan
.png)
Lets take a look at the detail of this house design. It has
– Porch with a size of 1,50 x 5,00 m
– Living and dining area 6,20 m x 4,70 m
– Kitchen with a size of 5,00 x 5,00 m
– Bathroom with size of 2,85 m x 5,00 m
– Bedroom with a size of 7,70 m x 3,10 m
– Hot water bath with a size of 2,00 m x 5,00
That’s Small House on Narrow Plot with 5 m with Hot Water Bath + Floor Plan, hopefully this design can be your reference for building your dream house.
Author : Devi Milania
Editor : Munawaroh
Source : Tropic Design




