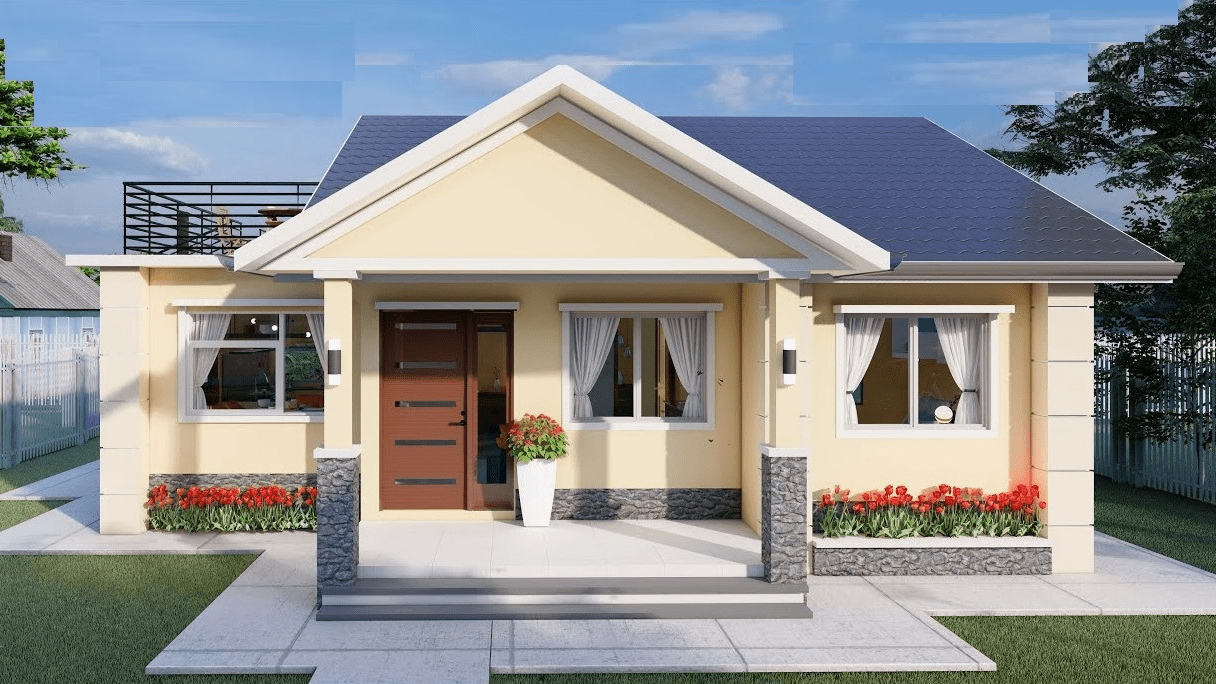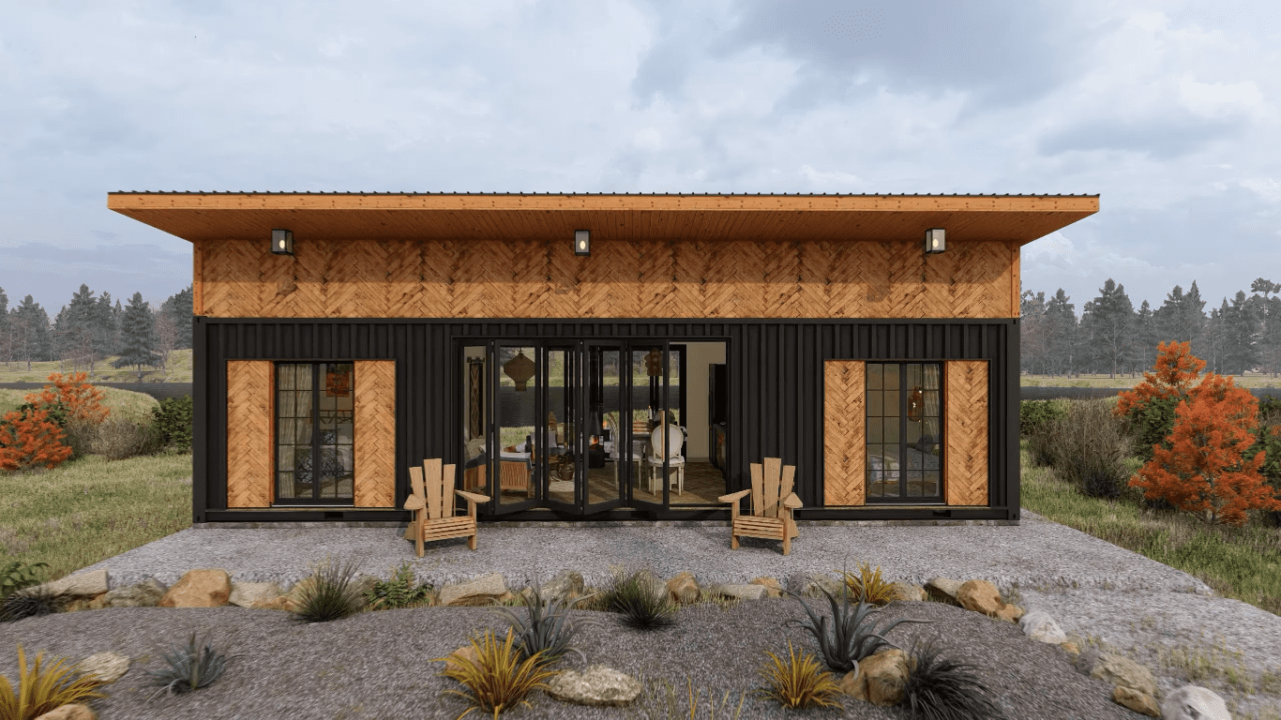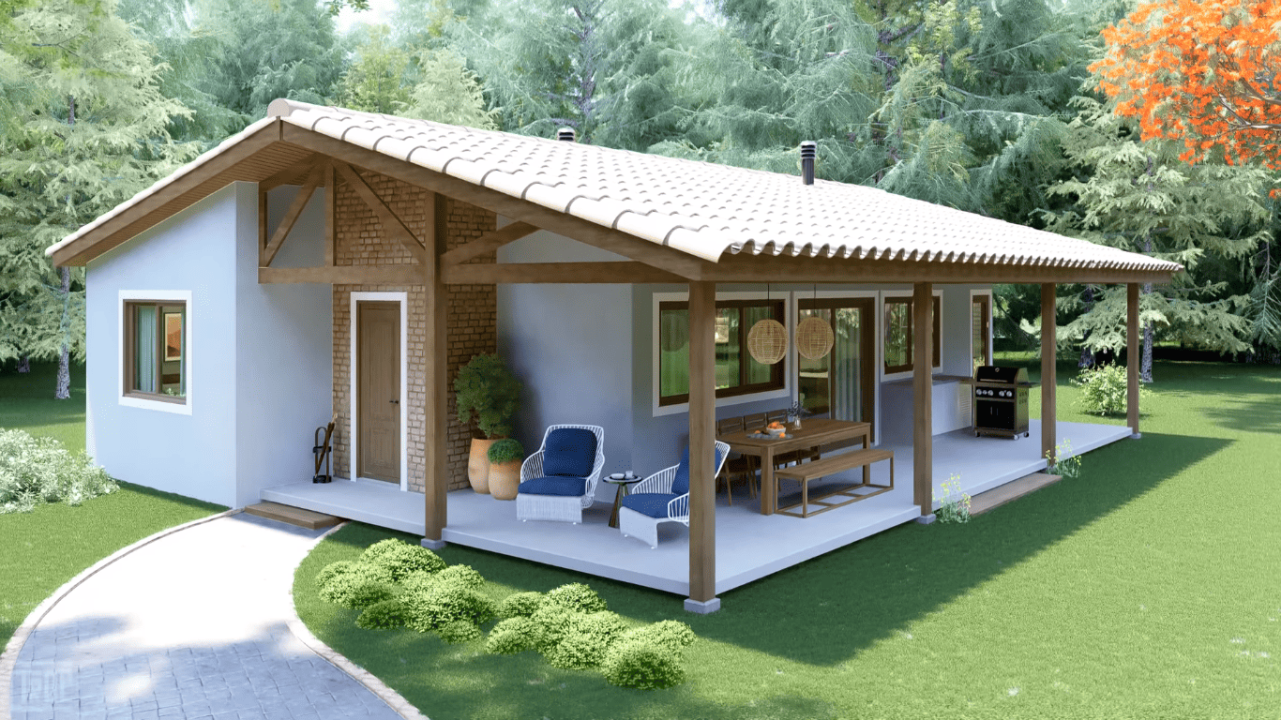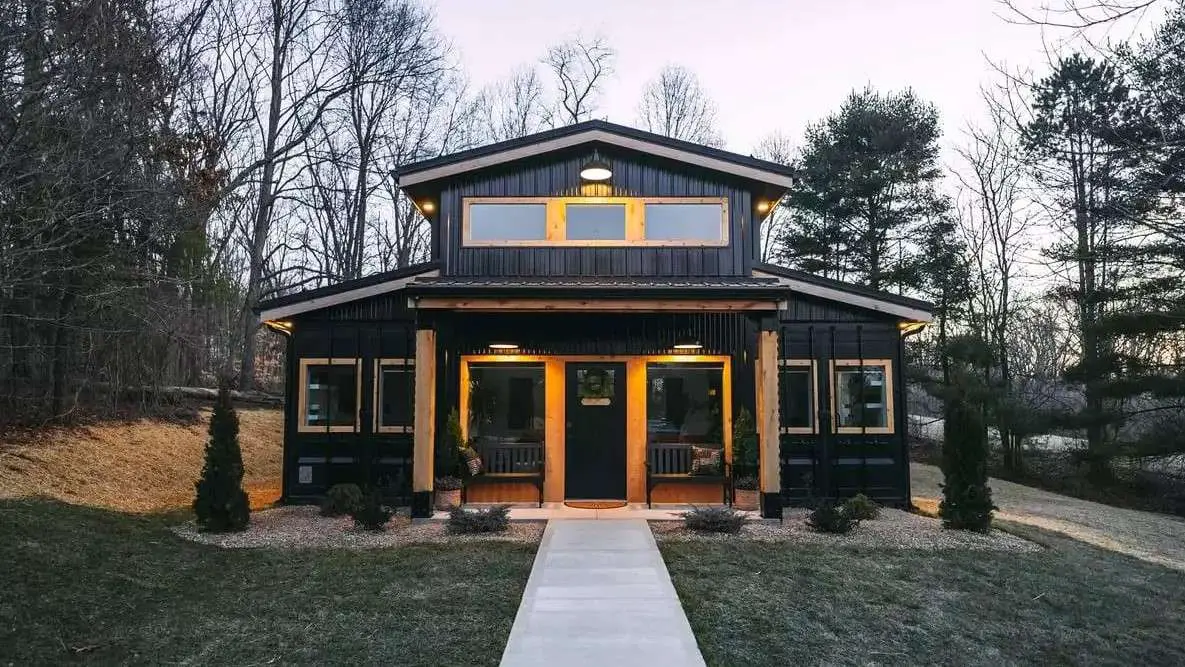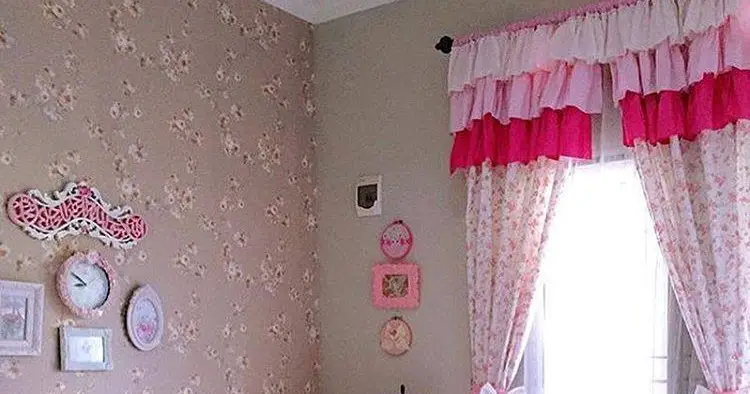Share this
The minimalist lifestyle aims to abandon traditional large buildings and live an innovative, sustainable and peaceful life. For this reason, tiny houses are increasing their popularity day by day. People are fed up with city life and its density, pushing them to seek a different alternative lifestyle. Today we will introduce you to ‘Small House Design with Terrace 82 Sqm’, suitable for the minimalist lifestyle of your dreams.
Functionality in the interior and exterior design of tiny houses is very important. The exterior of the house should be designed according to people’s own visual taste. Since the interior of the house is small, the large veranda area offers a peaceful life outdoors. Large windows and an open-plan layout make the interior feel spacious and larger than it actually is. At the same time, light-colored paints used on the walls refresh the interior atmosphere of the house.
Tiny houses have an important feature that supports sustainable living. The use of recycled materials contributes to environmentally friendly construction. By using energy sources such as solar panels and rain collection system, you can increase energy efficiency and contribute to your budget. If you want to achieve the minimalist life of your dreams, you should examine different tiny houses and choose the one that suits you best. For this, don’t forget to check out the other tiny houses on our website.
Small House Design
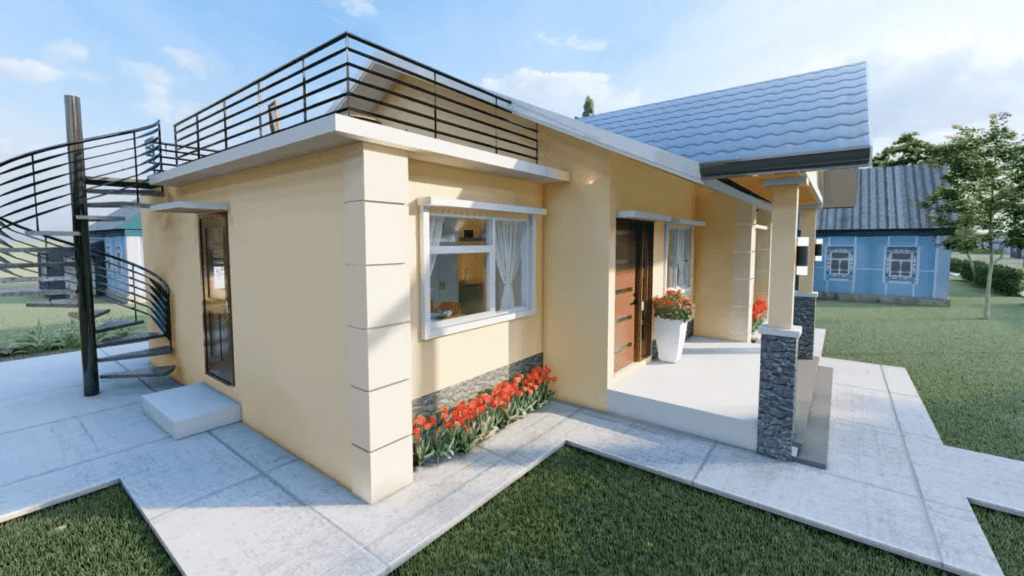
This two-story small house beautifully blends style and functionality. The exterior, in lemon yellow and cream radiates the warmth. In this tiny house, there is a terrace on the left side accessible via a spiral staircase. It is so functional and it seamlessly connects indoor and outdoor living.
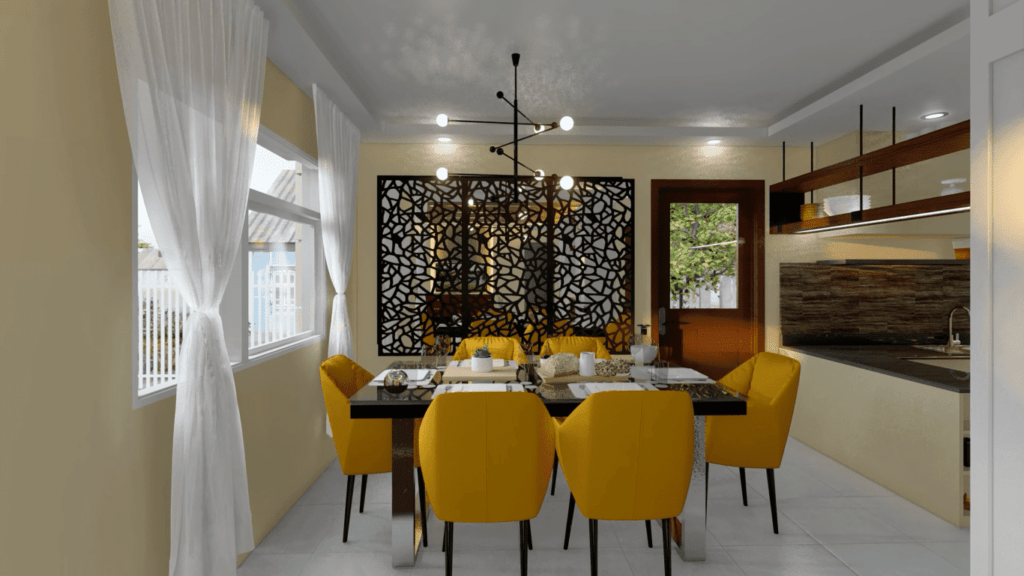
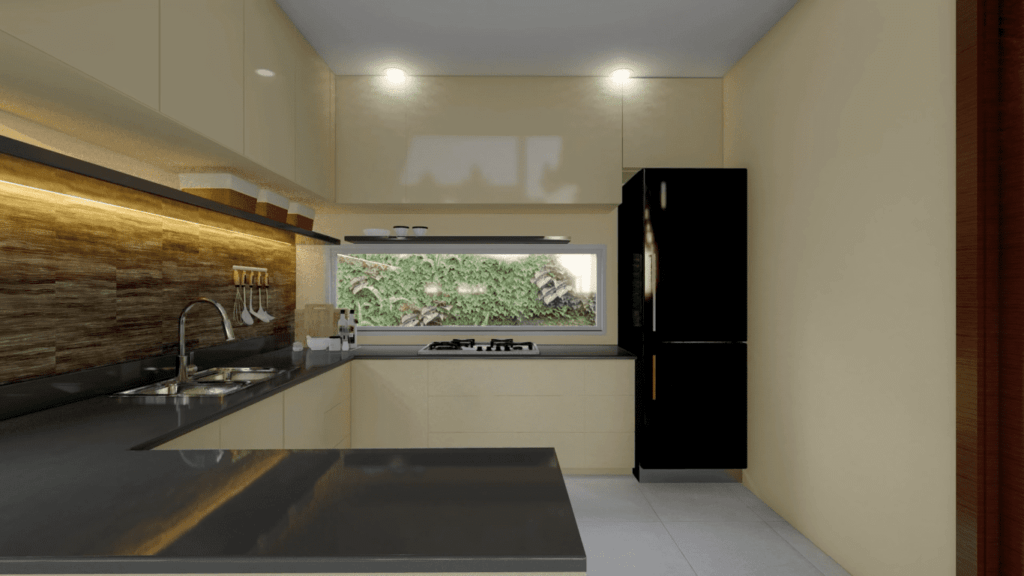
Inside, soothing creams, warm browns, and vibrant orange accents used a lot in the color palette of this house. The kitchen and dining areas merge. The design is focused on making life easier for the people. The kitchen features an L-shaped counter and a vibrant six-seater dining table. The orange color changes the vibe of the area.
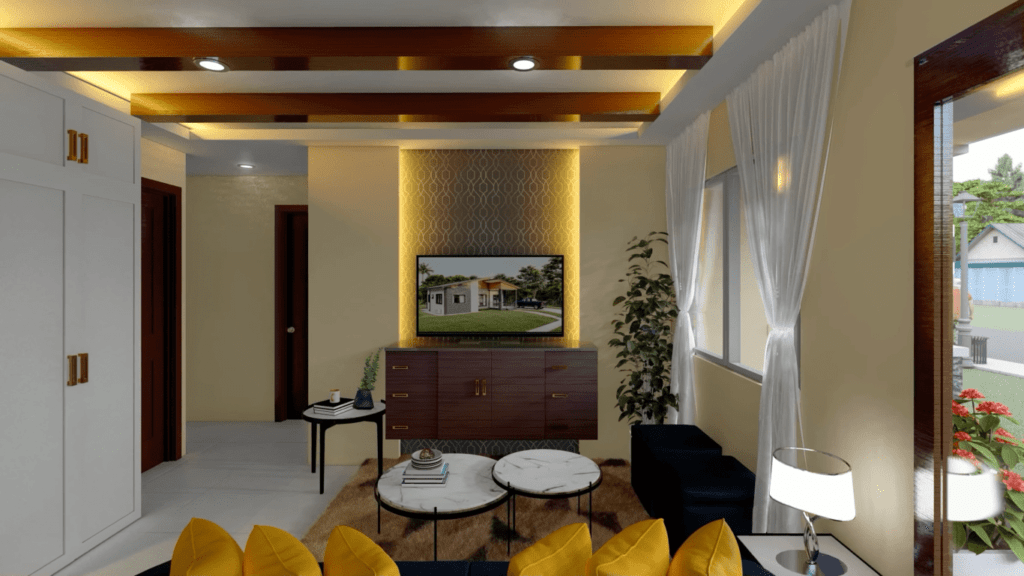
The living area is planned in calming cream and brown tones. The living area should offer a tranquil retreat, so the colors and furniture exude calmness. The porch outside adds charm to the entrance, creating a welcoming ambiance.
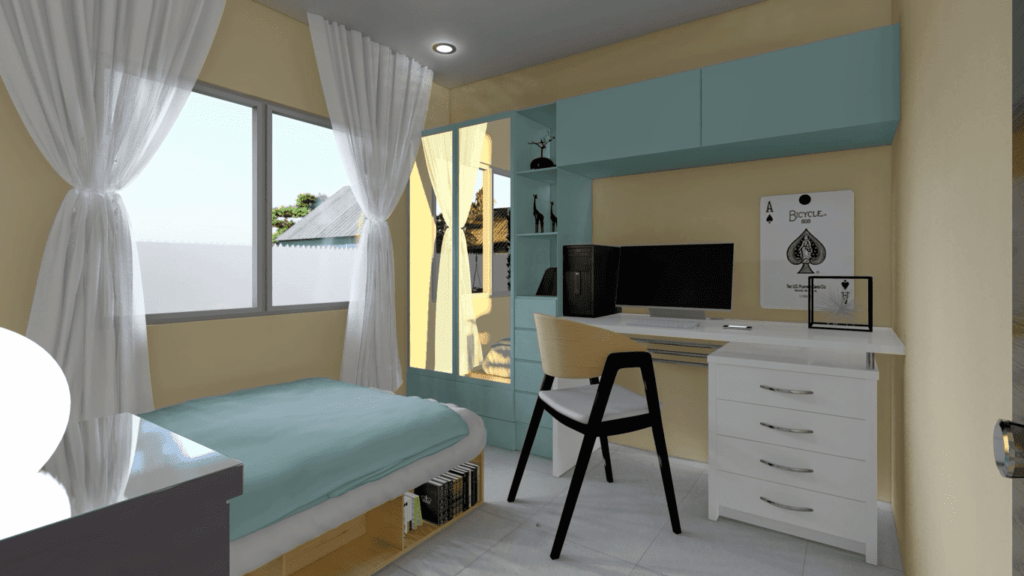
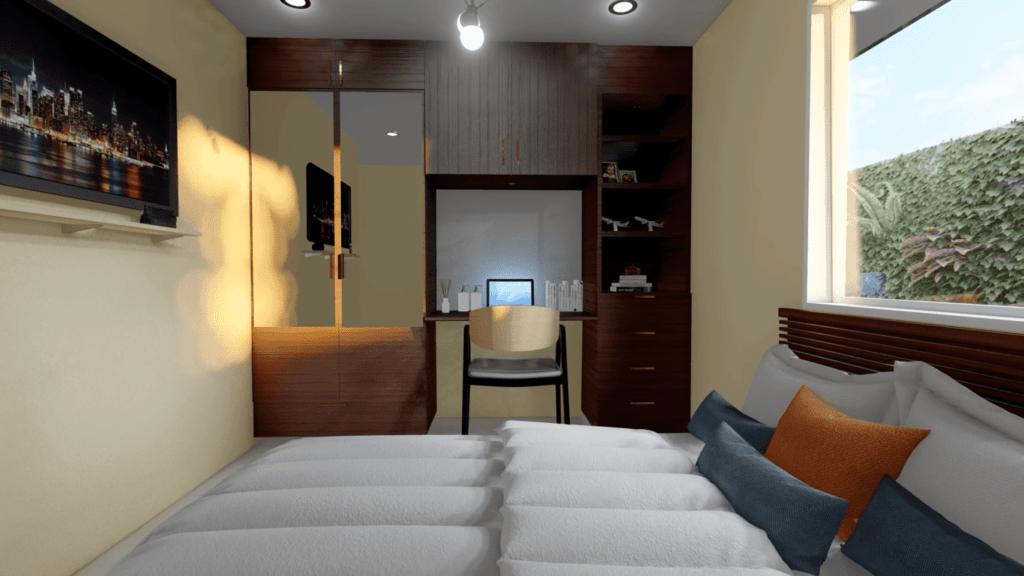
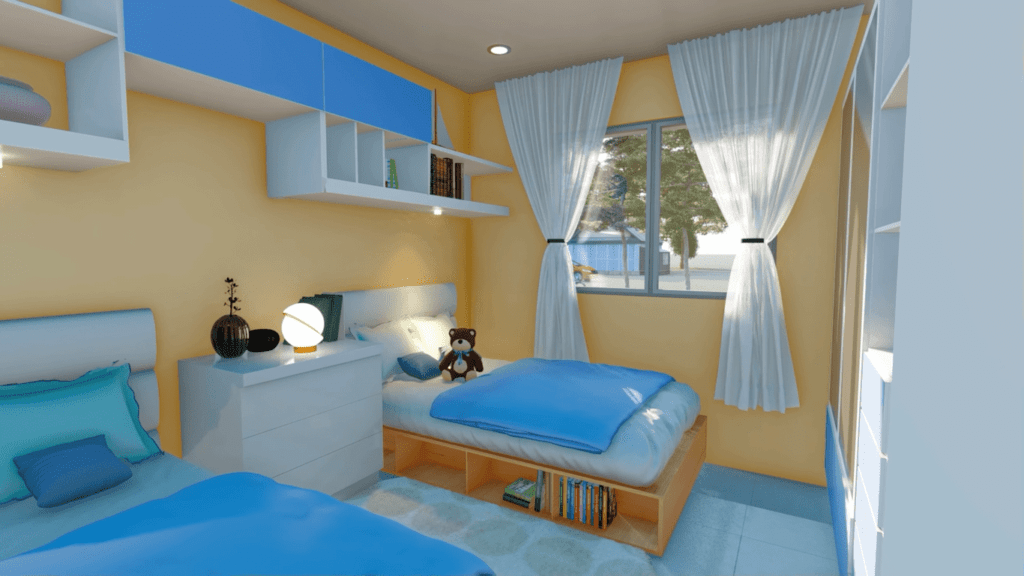
The small house includes three bedrooms, one dedicated to children, and two well-appointed bathrooms for convenience and comfort.
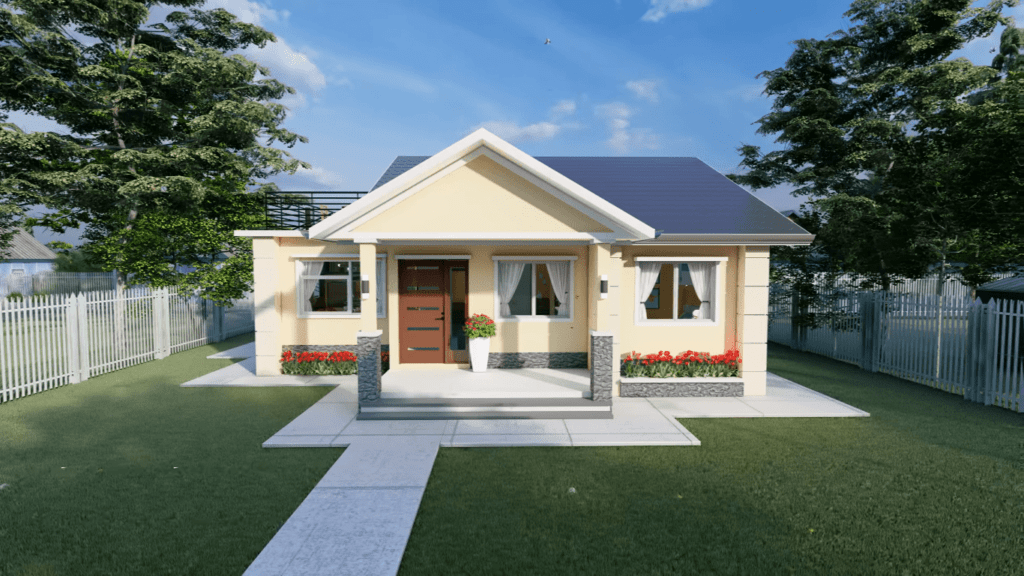
From the staircase leading to the terrace to the carefully chosen interior hues, every aspect is vibrant and fulfilling. It’s a haven where contemporary design meets the comforts of a small house. The design is both stylish and welcoming.
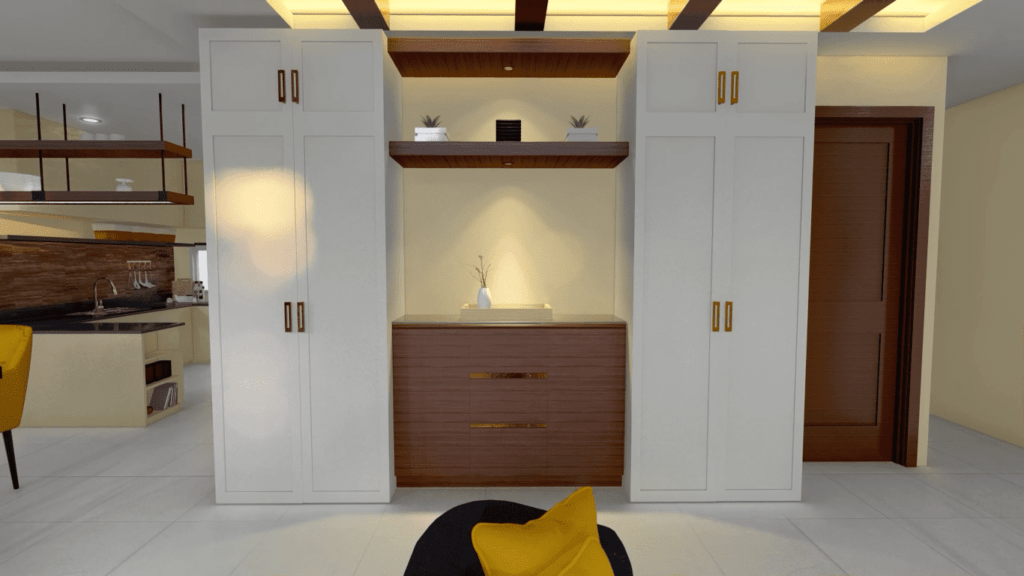
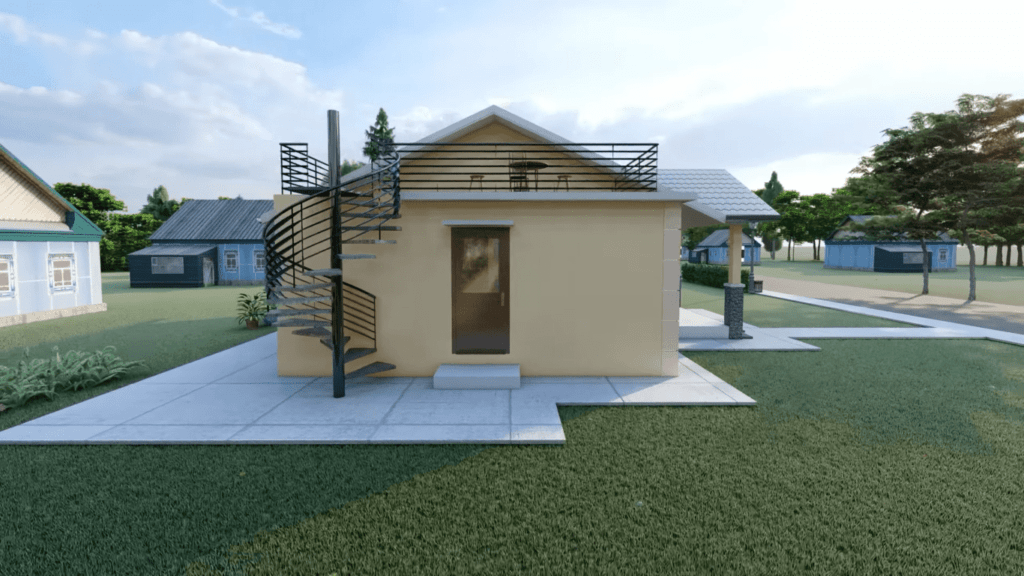
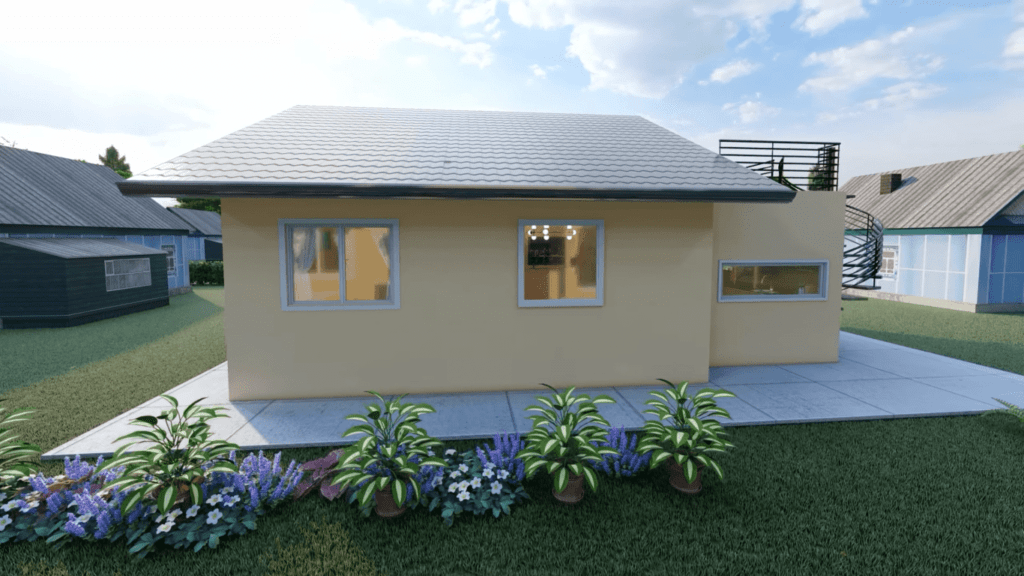
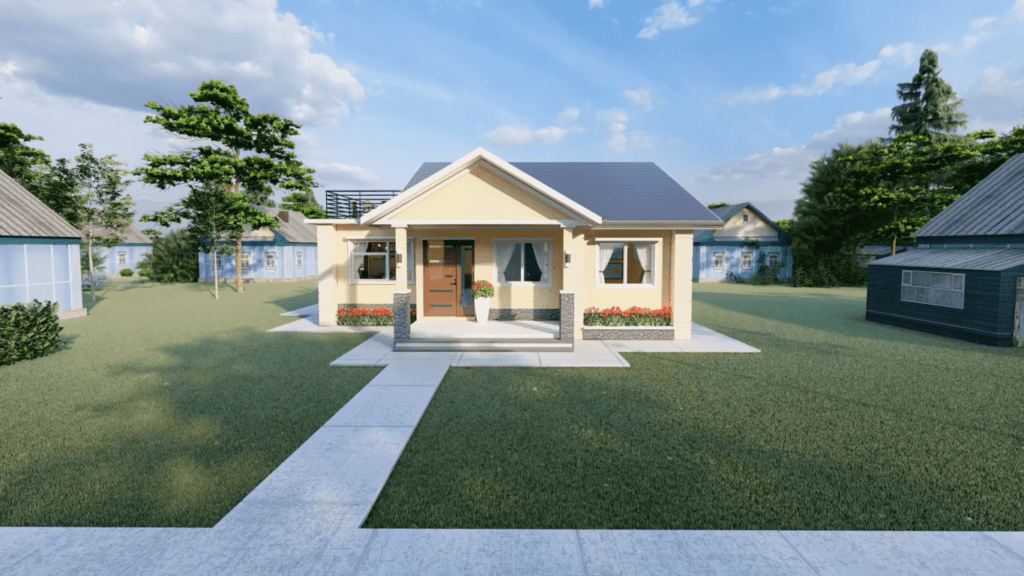
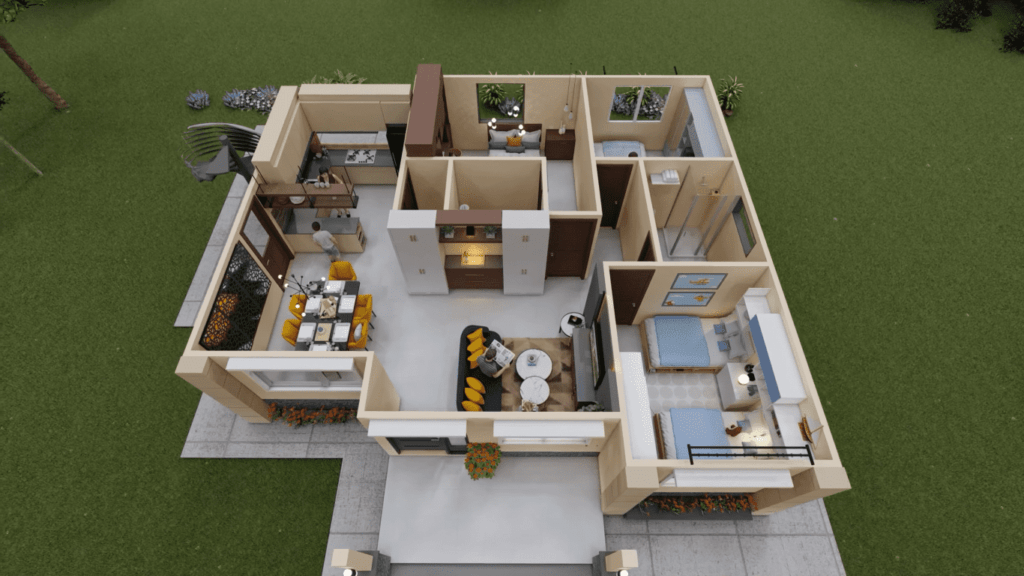
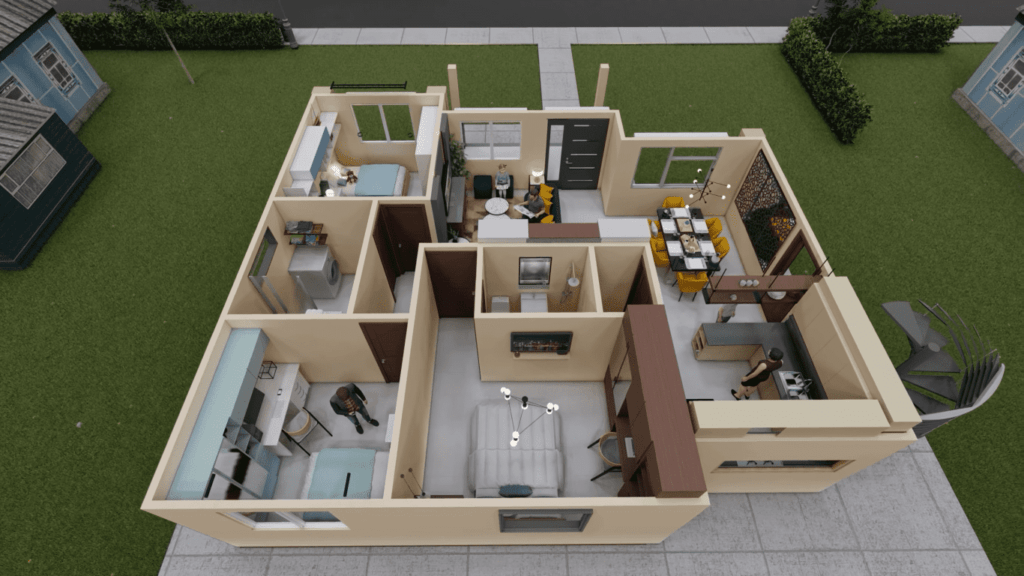
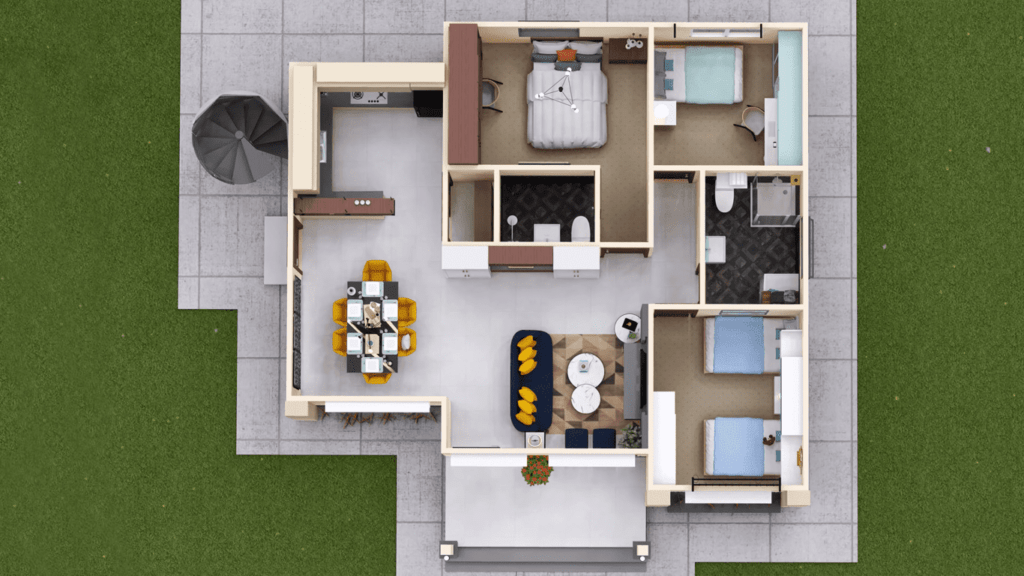
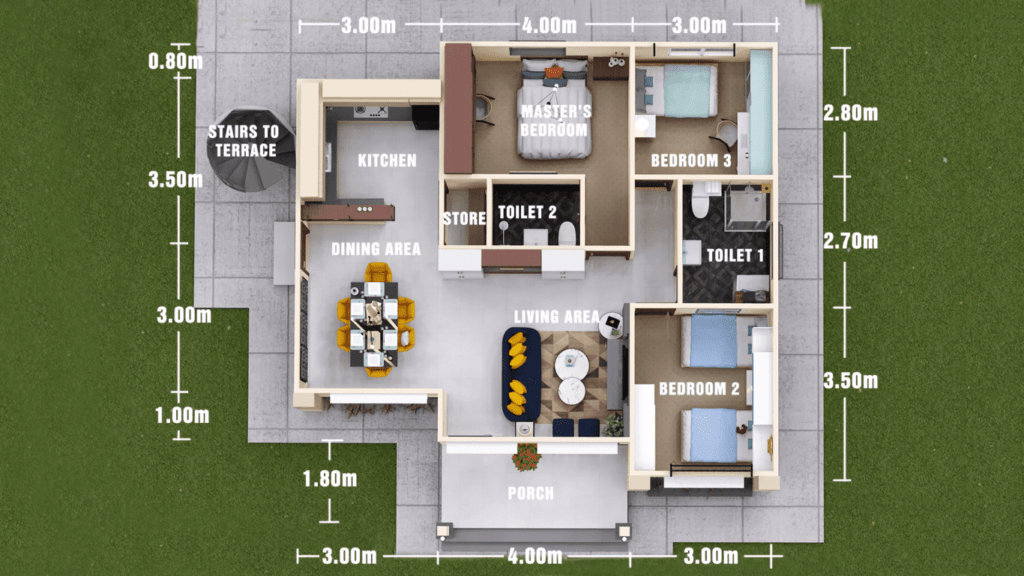
LEARN MORE
Small House Design with Terrace 82 Sqm
Dream Tiny Living discovers and shares tiny houses suitable for the minimalist life of your dreams.
We invite you to share your stories and tiny house photos with us so that together we can inspire the minimalist lives of others’ dreams and strengthen our passion even more.
Lets ! Now share our story using the link and social media buttons below.
» Follow Dream Tiny Living on Social Media for regular tiny house updates here «
CHECK OUT OUR OTHER TINY HOUSE STORIES
More Like This : Tiny Houses | Tiny House on Wheels | Tiny Container Houses | Tiny Cabins | Tiny Prefab House
