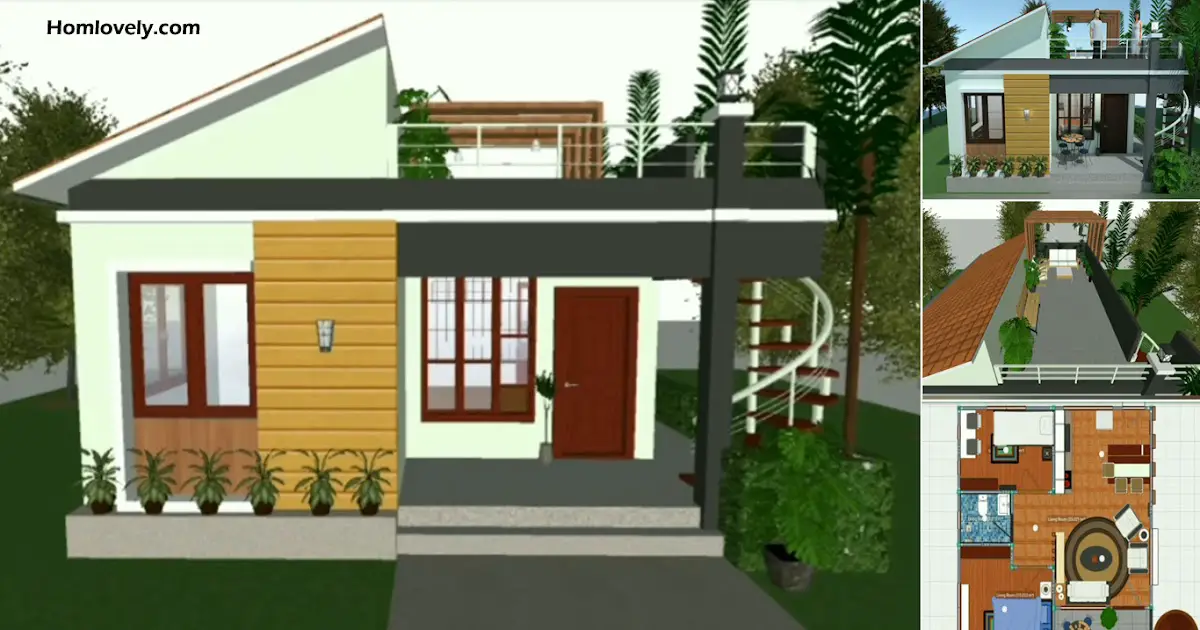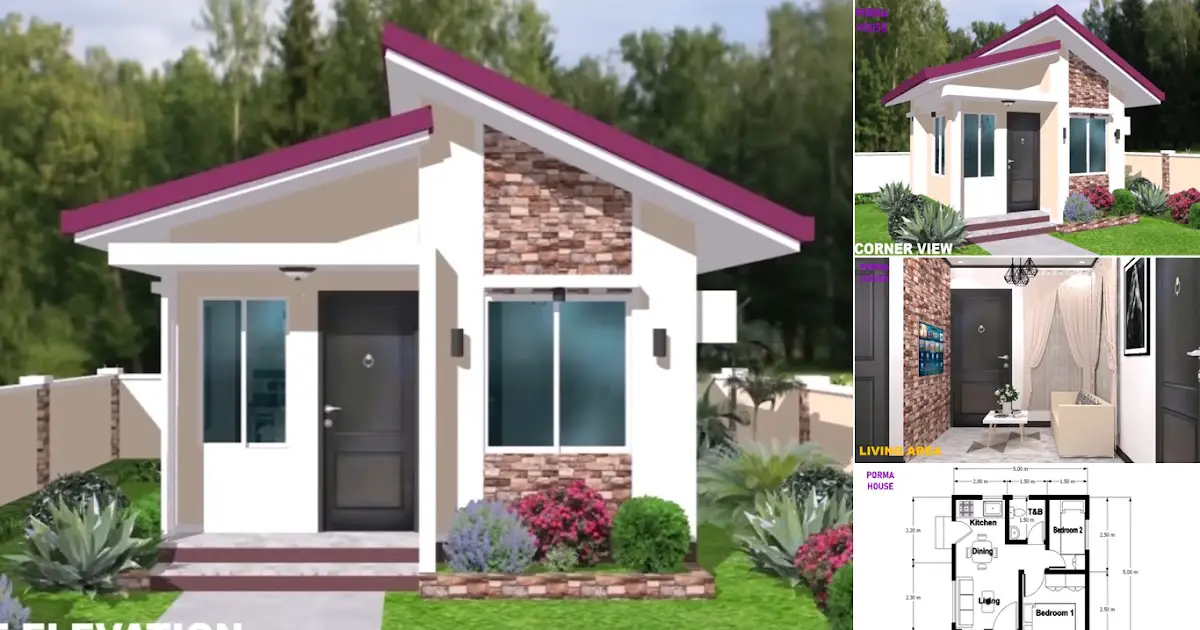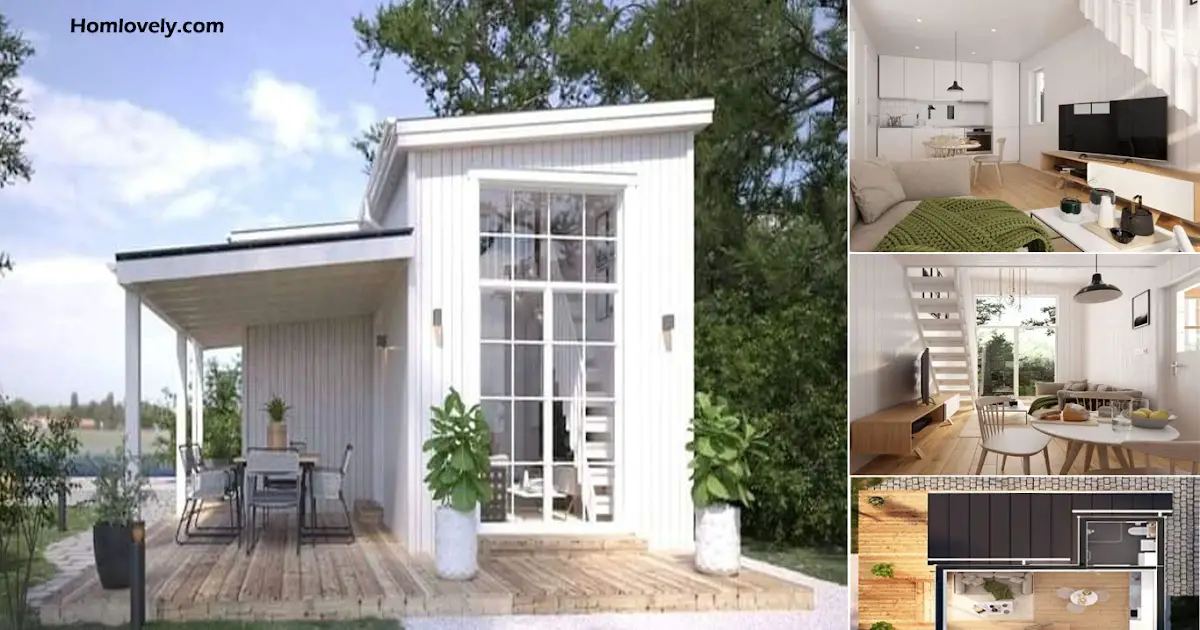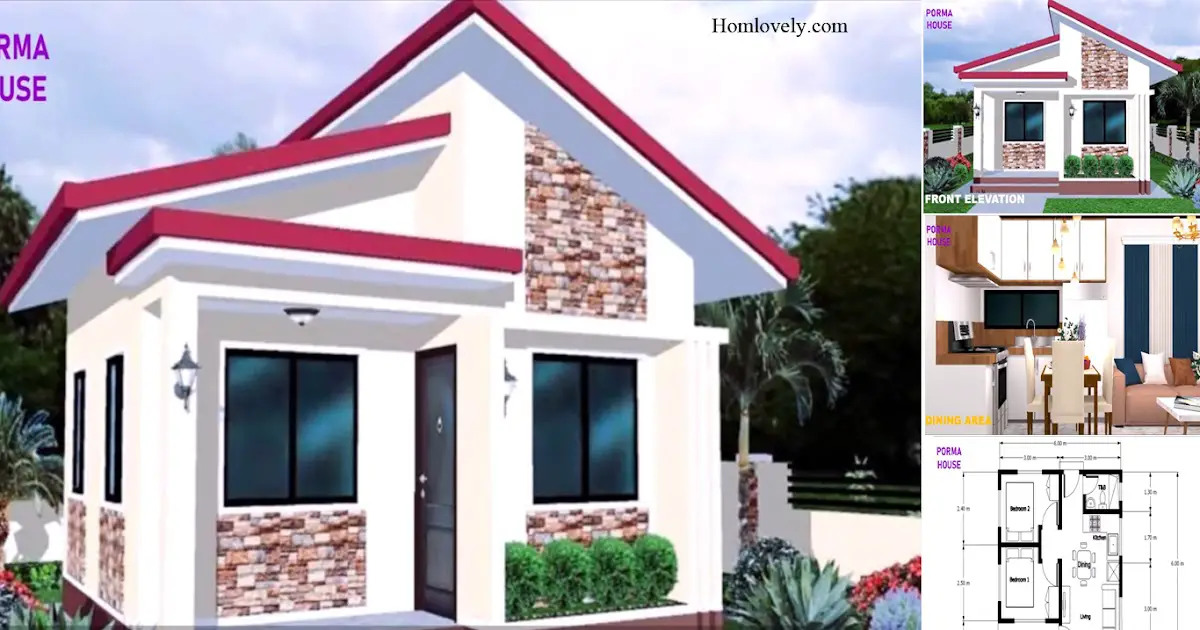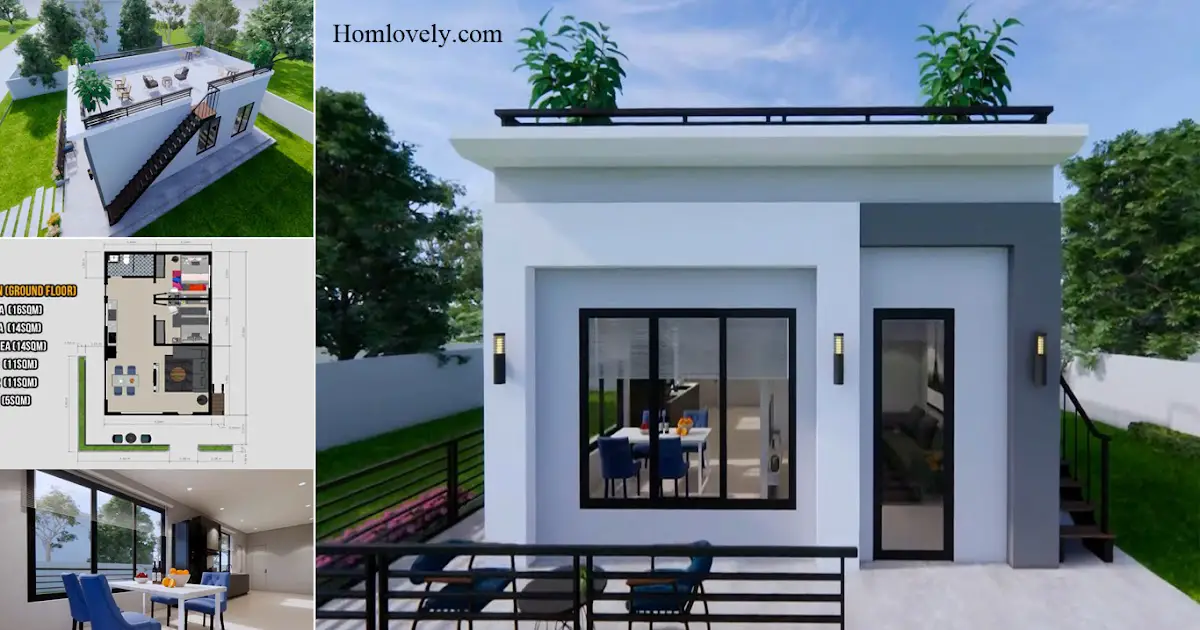Share this

– This small size House has an attractive appearance and is also charming. The house is equipped with a roof deck garden that you can use for a place to relax with your family. This house has a minimalist look with simple building lines but looks attractive and you can also apply it to your home. For more detail Small House Design With Roof Deck Garden + 2 Bedroom you can see below !!
Facade Design
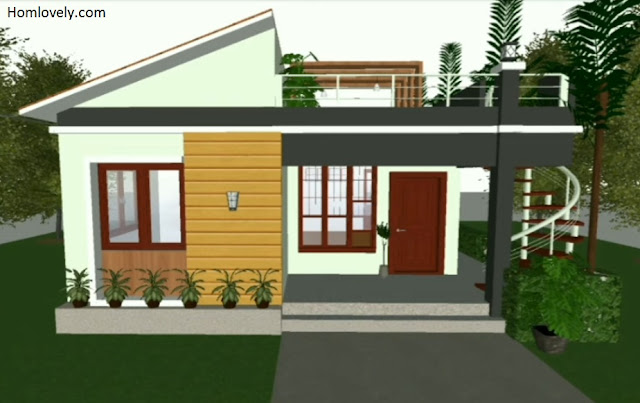
The appearance of the facade of this house has a charming and attractive appearance. This house has a combination of Brown and white colors that make it look more modern. This house also uses natural wood so that it can be a vocal point. There are wooden doors and glass windows that use brown frames.
Side View of The House

The view of the house looks sideways there is a spiral staircase. This staircase is used to get to the roof deck. By using a spiral design certainly will not take up much space. You can apply plants with a large size so that the atmosphere around the house looks cool and fresh.
Roof Deck Garden

This roof deck garden display has a large enough size so you can use it as a place to relax in the afternoon or morning. This roof deck garden is equipped with an elongated chair and also a chair set using a modern look in white. Around the roof deck you can place plants in pots.
Floor Plan
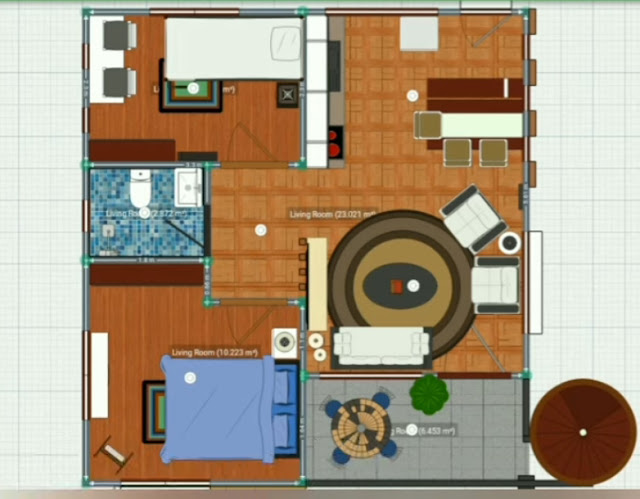
For the division of the room this house consists of a terrace as a place to relax, a living room with a sofa bed, a dining room and a kitchen in one room, a bathroom with complete facilities, and 2 bedrooms.
Roof Floor Plan

For the design of this roof deck garden consists of an elongated chair using wood material, a chair set with white color and combined with some plants in pots so that it can give a cool and fresh impression.
Author : Dwi
Editor : Munawaroh
Source : 5D Planner Artist
