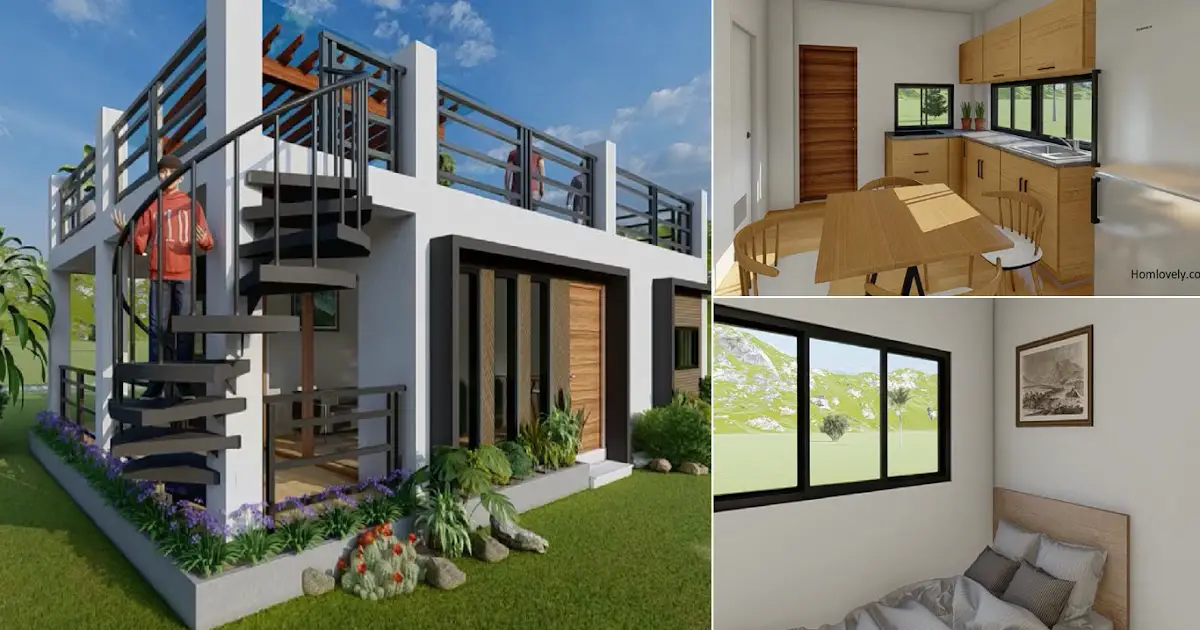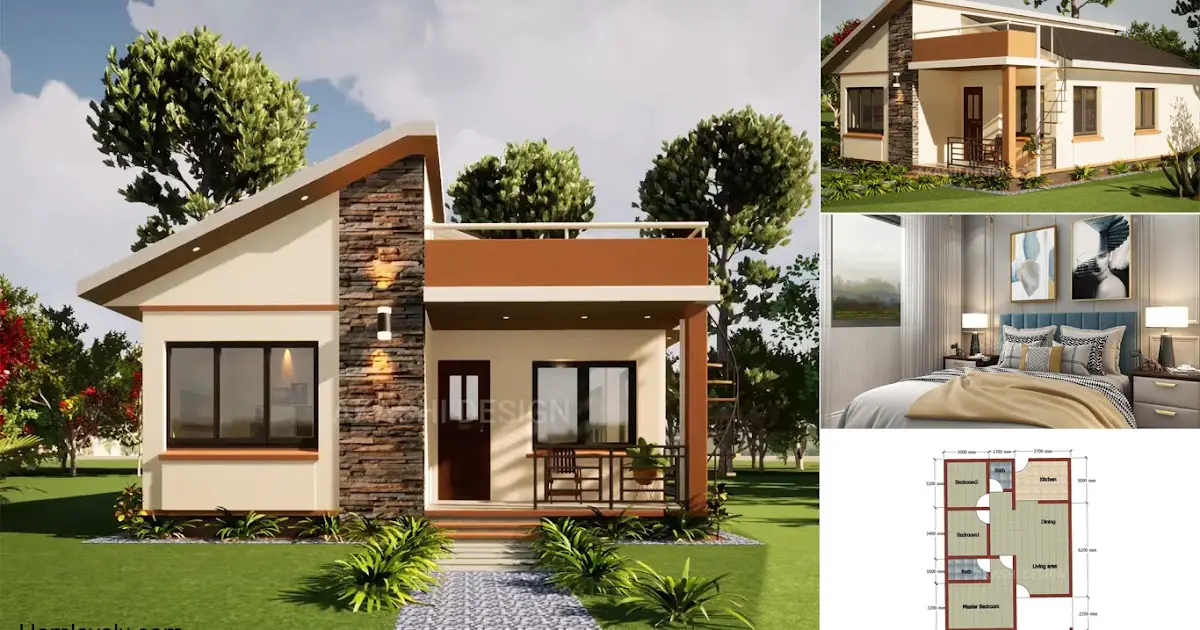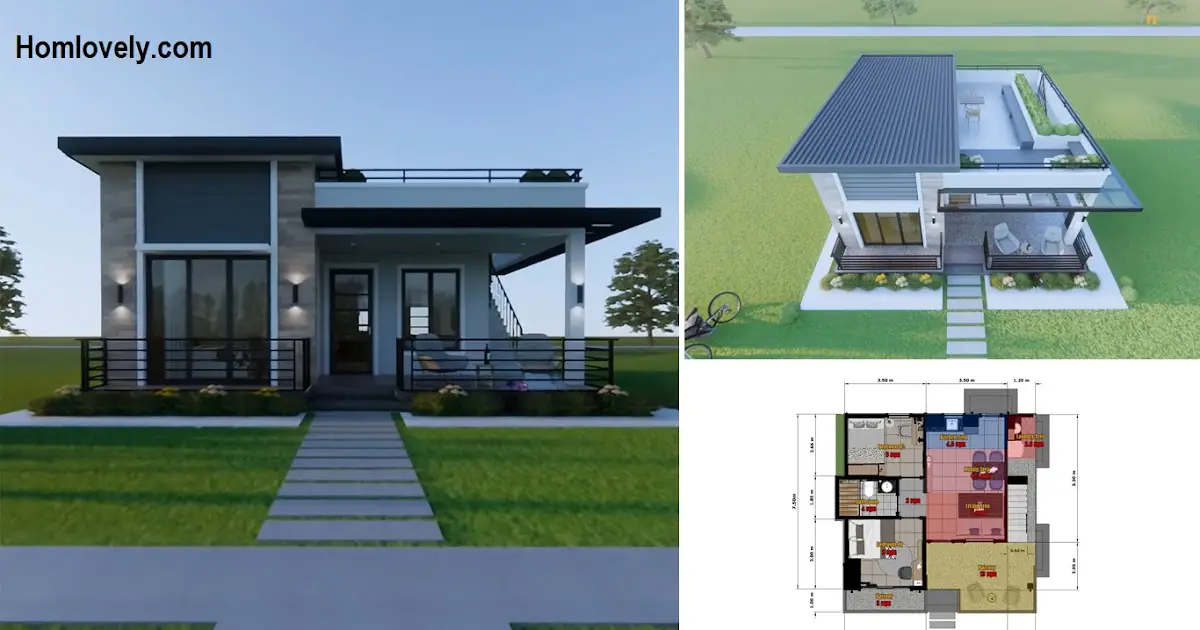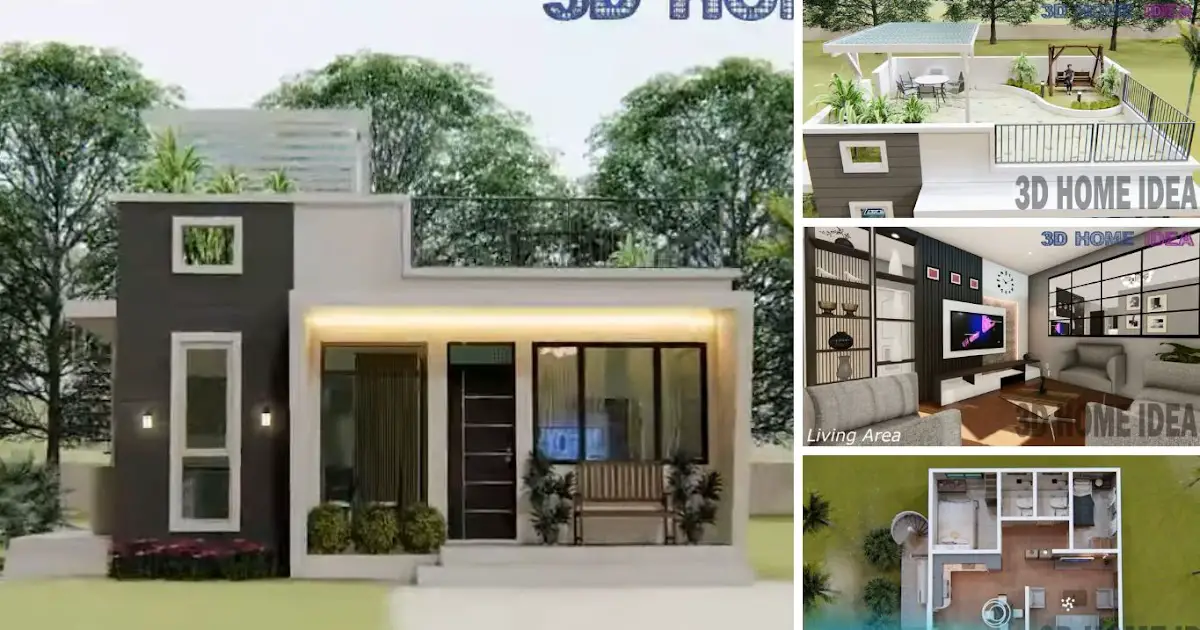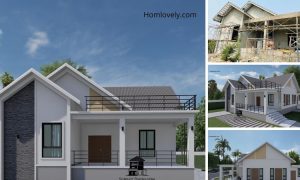Share this
 |
| Small House Design with Roof Deck and 2 BEDROOMS (10m x 6m) |
Facade
.png)
The exterior design of the house looks beautiful with a circular staircase accent that makes the house more pretty. The roof deck which is the highlight of this house looks beautiful with a fence as a complement.
Kitchen area
.png)
In the kitchen there is a kitchen set and dining table area. The elongated window around the kitchen set is also an entertainment in the kitchen area, while adding to the beauty of this room. With a minimal area, but still can have the proper function.
Living area
.png)
The living area is designed very simply by placing a medium sofa and a unique medium table. You can also place a unique pattern carpet under the table. The glass door that is the way light enters the house is made as simple as but remains charming.
Bathroom
.png)
Utilizing the land well, this bathroom is designed very well and beautifully. Simple but still epic. Equipped with a sink, toilet and shower.
Roof deck
.png)
Entering the top of the house, there is an inviting roof deck. Having a large area makes this area more comfortable. Equipped with several tables and chairs, it is a place to relax.
Bedroom 1
.png)
The first room has a white color dominance. You can also install several windows in this room. Because it has a fairly large room, you can place some furniture according to your needs.
Bedroom 2
.png)
Next is the second bedroom. Having an area that is not too large, this room can be filled with a medium bed and a small table. The window as the main ventilation can also be installed in this area.
Perhaps this is the design you are looking for , hope it helps you!!
Author : Devi Milania
Editor : Munawaroh
Source : Neptune House Design
