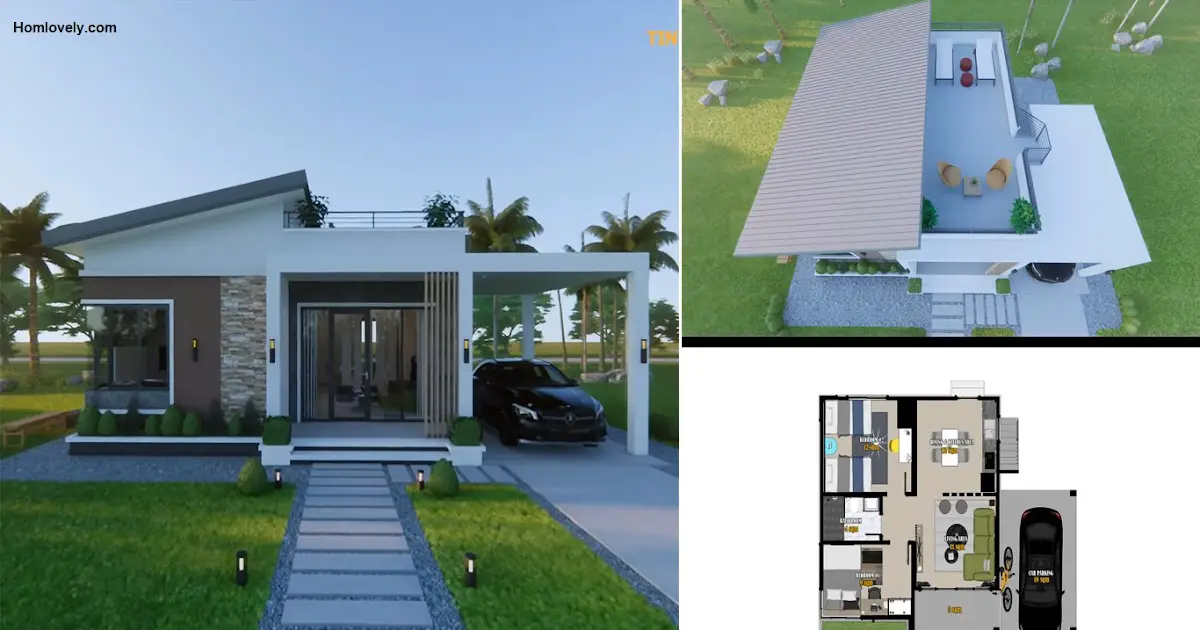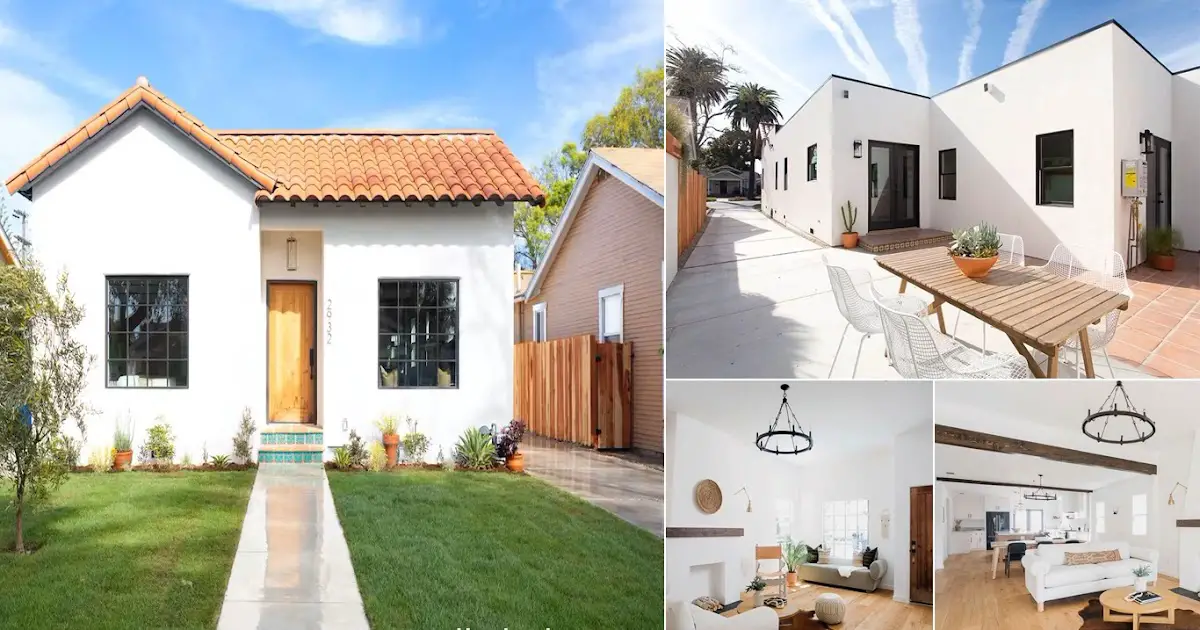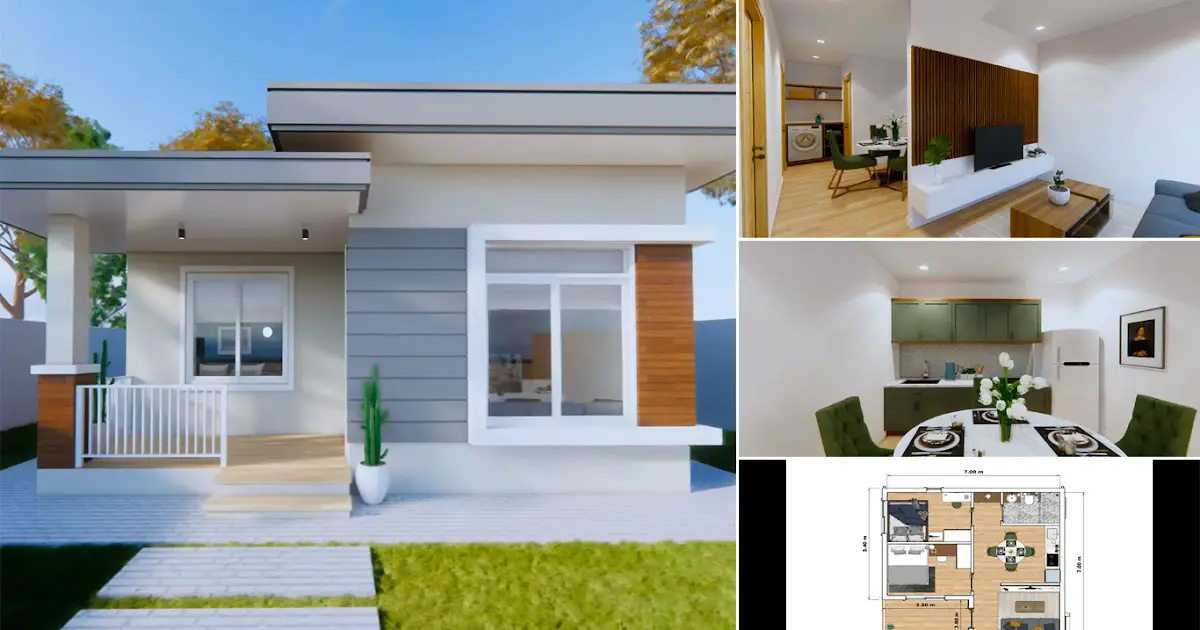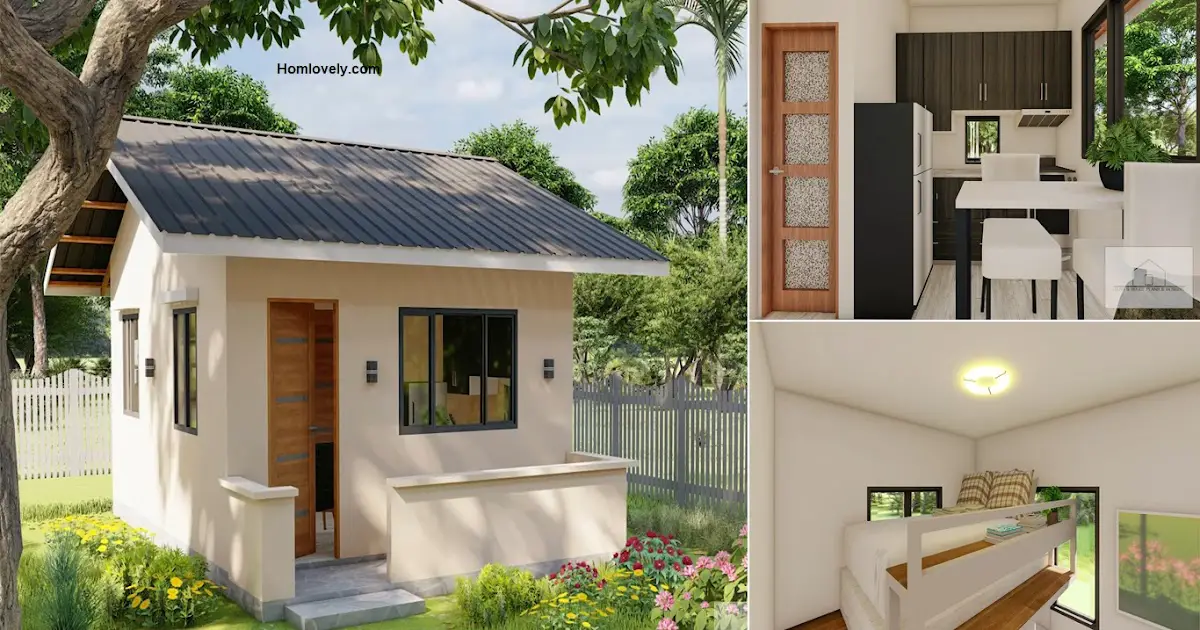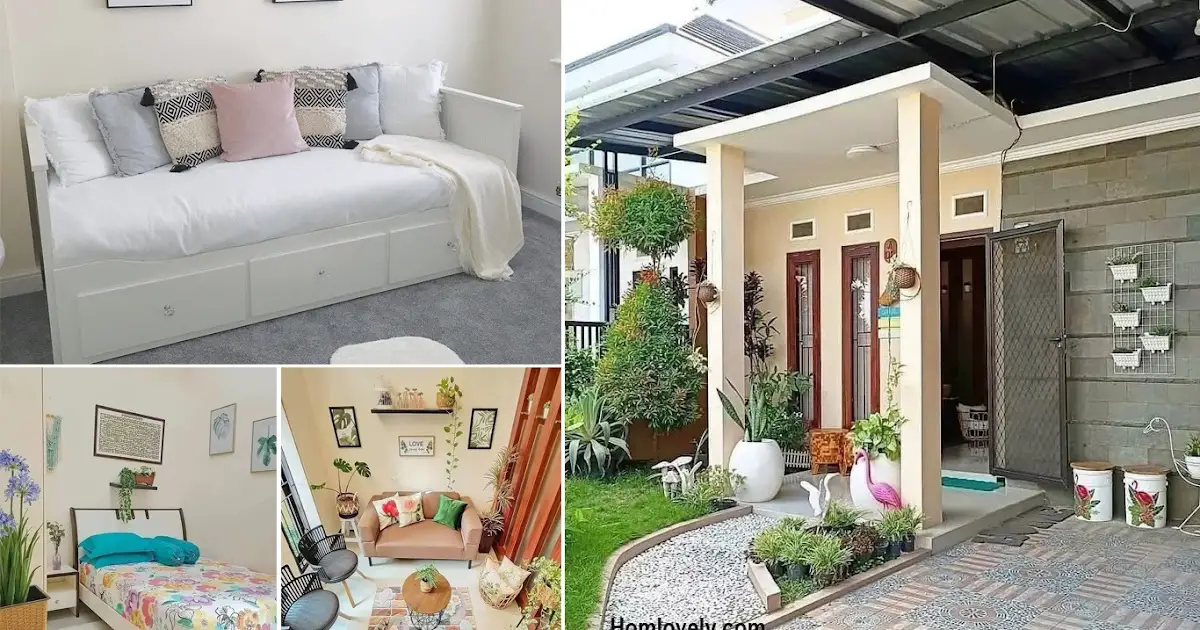Share this

— Are you going to build a house? This is an idea that you can imitate with a small size. Equipped with a roof deck, the owner will feel more comfortable because it has a functional area. For details, check out Small House Design with Roof Deck (60 Sqm).
House facade design

This house design has a beautiful facade using a minimalist model with a sweet bungalow touch. The use of natural stone on the facade wall makes the exterior feel fresher and more varied. In addition to the main building, there is also a carport on the side so that the house seems wider.
Roof design

This is one of the highlights of this home design. The presence of a roof deck makes the owner have the best relaxing spot even when he doesn’t have a yard. This area has a size of half of the total size of the house. As for the other roof, it uses a sloping model that looks simple but becomes a beautiful element.
Floor plan design

Measuring 7.6 x 7.8 meters, this house has several rooms that you can see in detail in the picture above for the layout. In addition to the living room, there is a dining room, kitchen, bathroom, and bedroom with an attractive design.
Living room

This is a detail for the interior look of the living room. Having a small size, this design looks so sweet by using glass doors and windows that allow the owner to enjoy the outdoor view during the changing seasons.
Dining table and kitchen

The other room details that we will show you are the kitchen and dining room. These two areas have adjacent areas with matching color selection. Several large windows around it are able to provide a warm atmosphere while incorporating sunlight better.
Author : Hafidza
Editor : Munawaroh
Source : Tiny House Design
is a home decor inspiration resource showcasing architecture, landscaping, furniture design, interior styles, and DIY home improvement methods.
Visit everyday. Browse 1 million interior design photos, garden, plant, house plan, home decor, decorating ideas.
