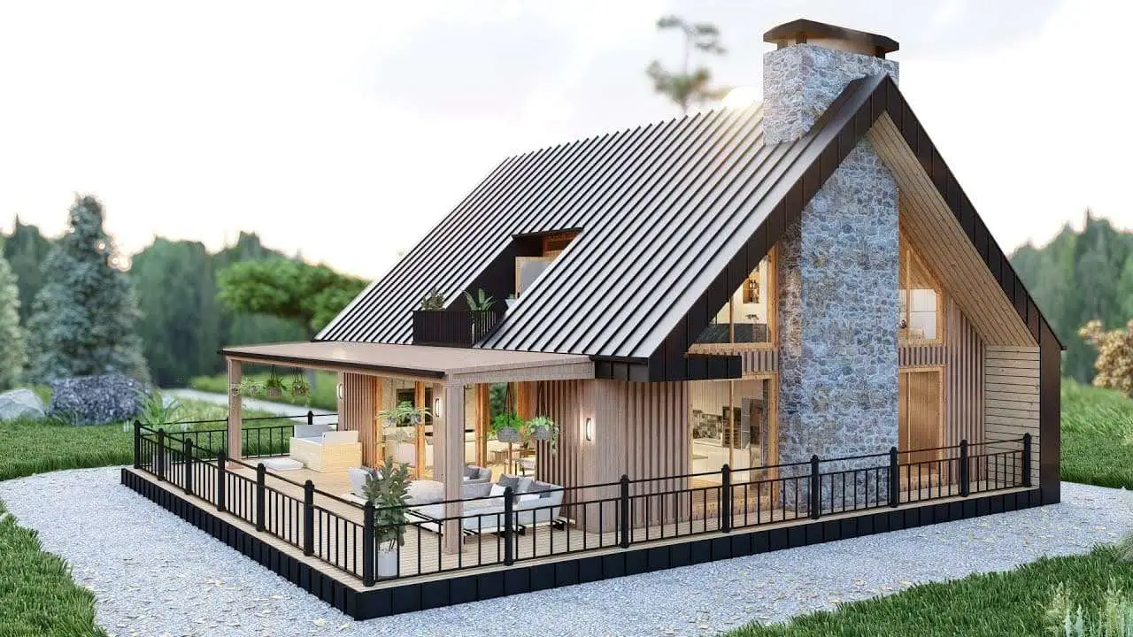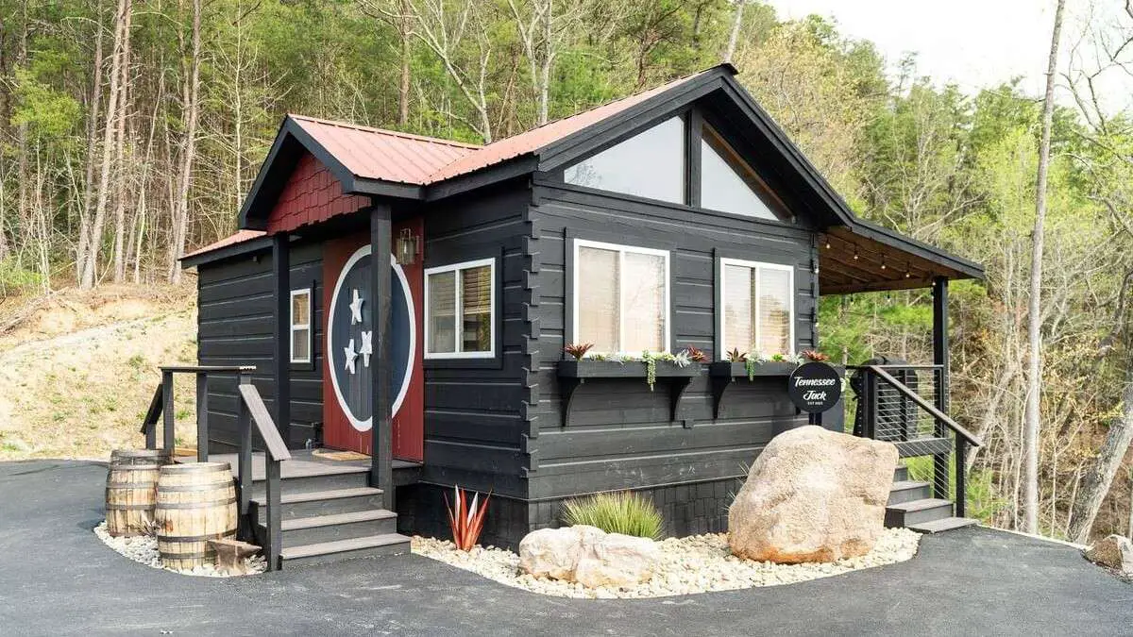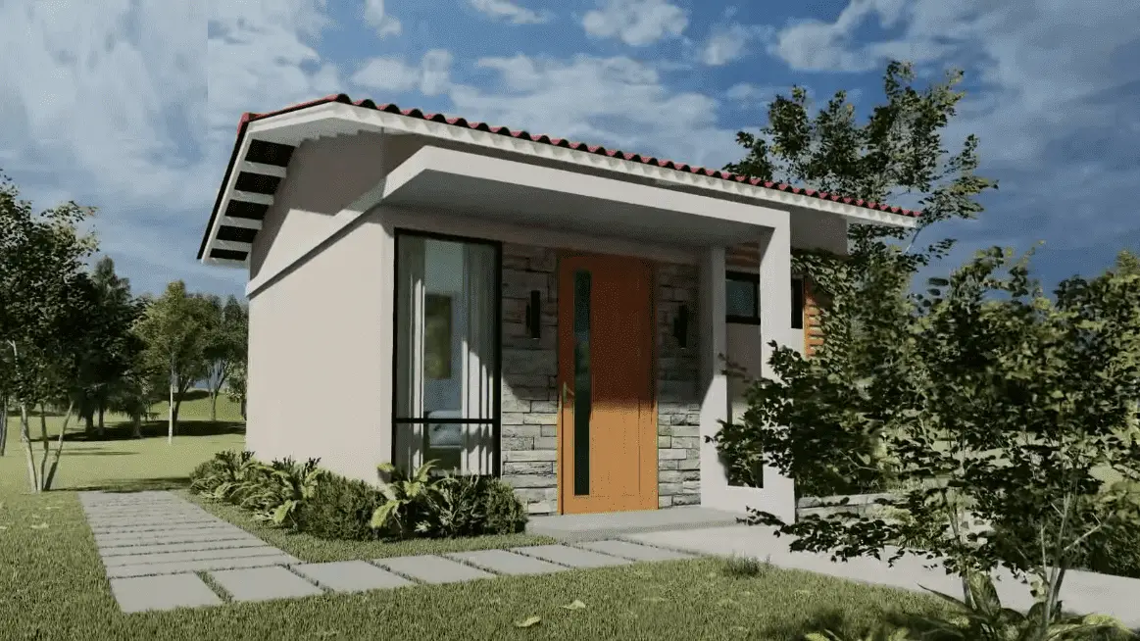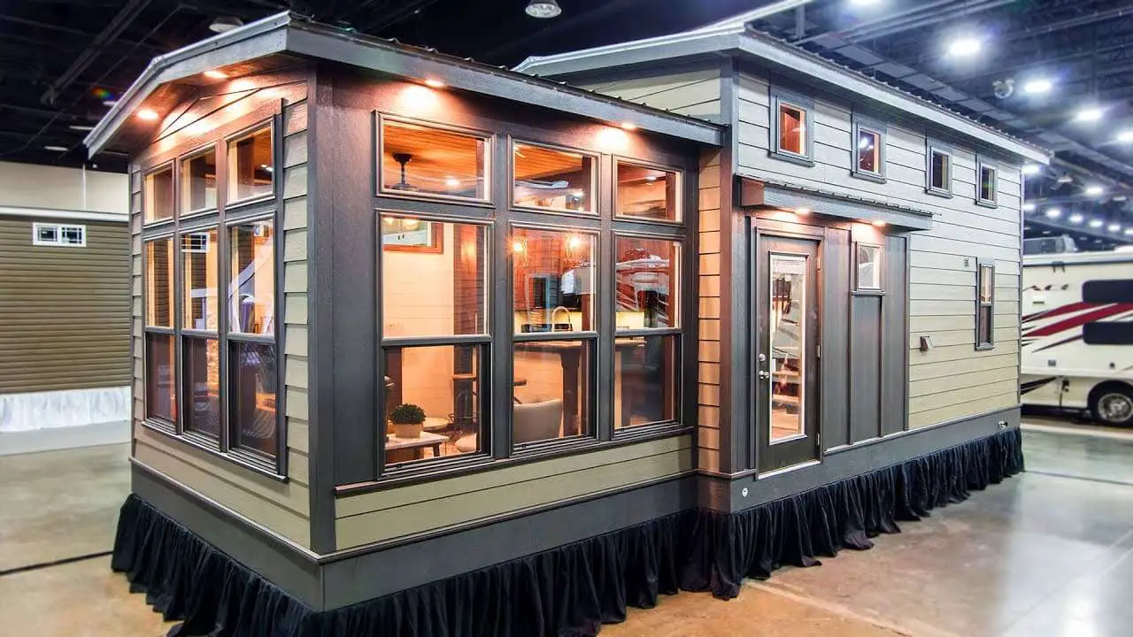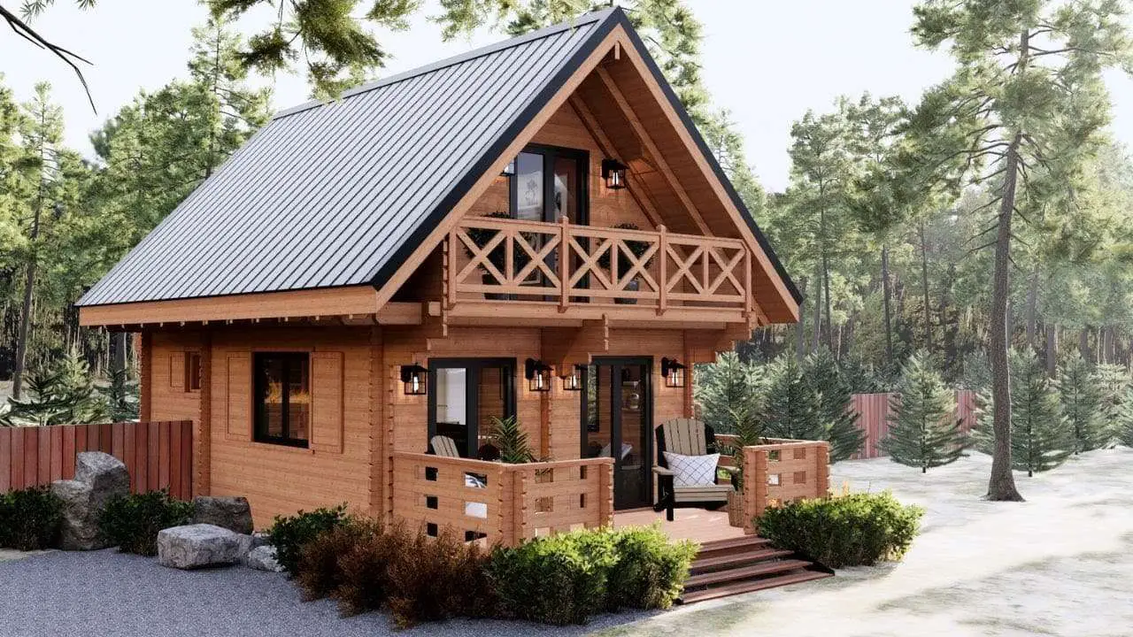Share this
Today, many people who want to escape from the intensity of complex and stressful city life want to live a peaceful and simple life. People who aim to live a simple life, away from the needs of the modern world, prefer minimalist life. For this reason, the demand for tiny houses is increasing day by day. Today we will introduce you to ‘Small House Design with Comfortable and Elegant Floor Plan’, suitable for the minimalist lifestyle of your dreams.
Living in tiny houses is the best way to take full advantage of the beauty and silence of nature. You can place your home in any location you want where you will feel peaceful. Some of the tiny houses have wheels, giving you the opportunity to constantly discover new places. In this way, you can get away from the noise of city life and find yourself in the heart of nature, in the sounds of birds and the rustle of trees.
Living in tiny houses also allows living with less furniture and simplicity. It allows you to get rid of unnecessary items in your life due to the limitations of small space. In this way, you can get rid of unnecessary consumption habits and get away from financial addictions in the best way. If you want to step into a peaceful minimalist life, you should examine different tiny houses and choose the one that suits you best. For this, don’t forget to take a look at the other tiny houses on our website.
Small House Design
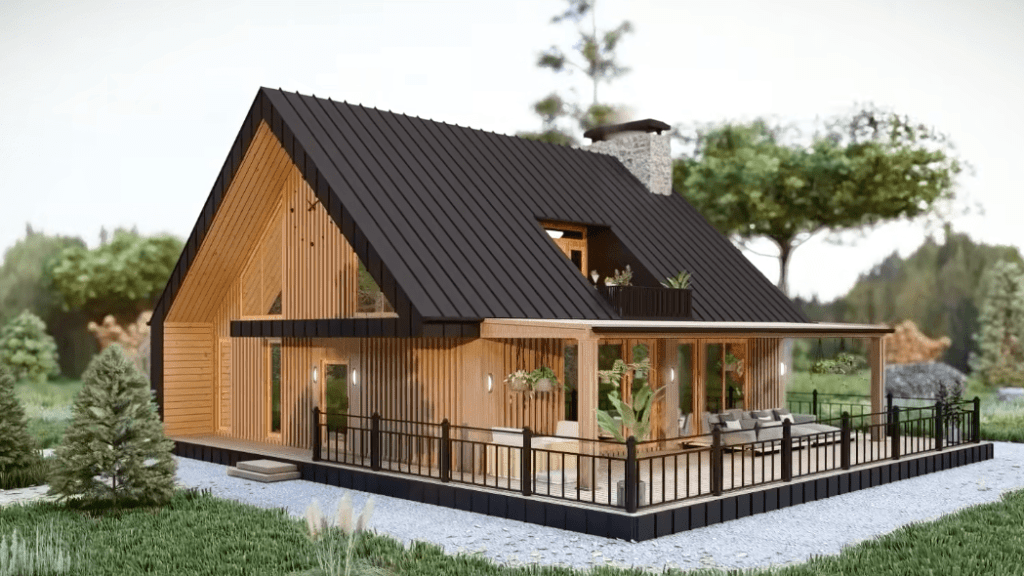
This small house design is an example of refined living with the beauty of its surroundings. The strategic location of the home offers a perfect balance between accessibility and serenity. It creates an ideal sanctuary for those seeking a tranquil lifestyle.
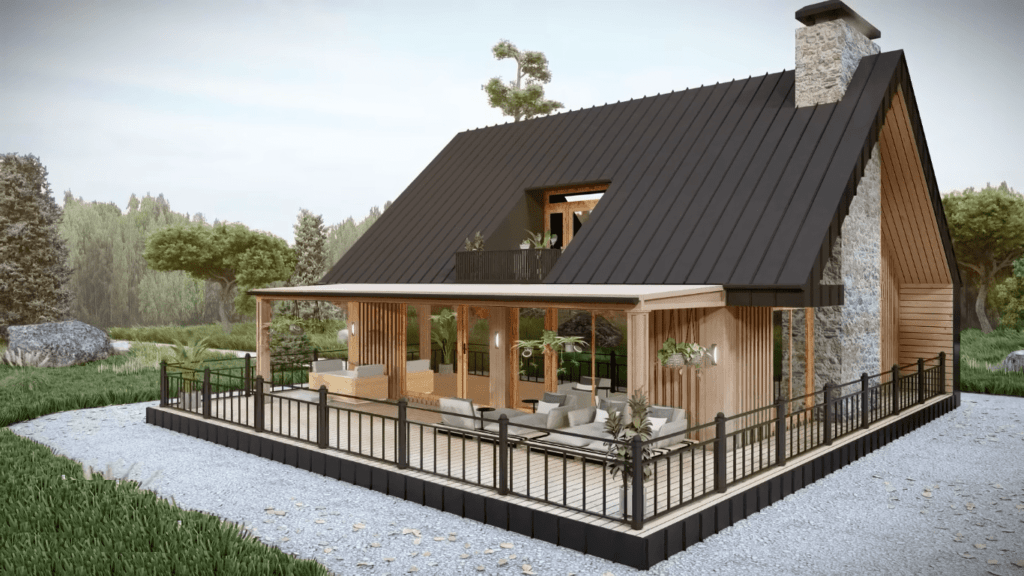
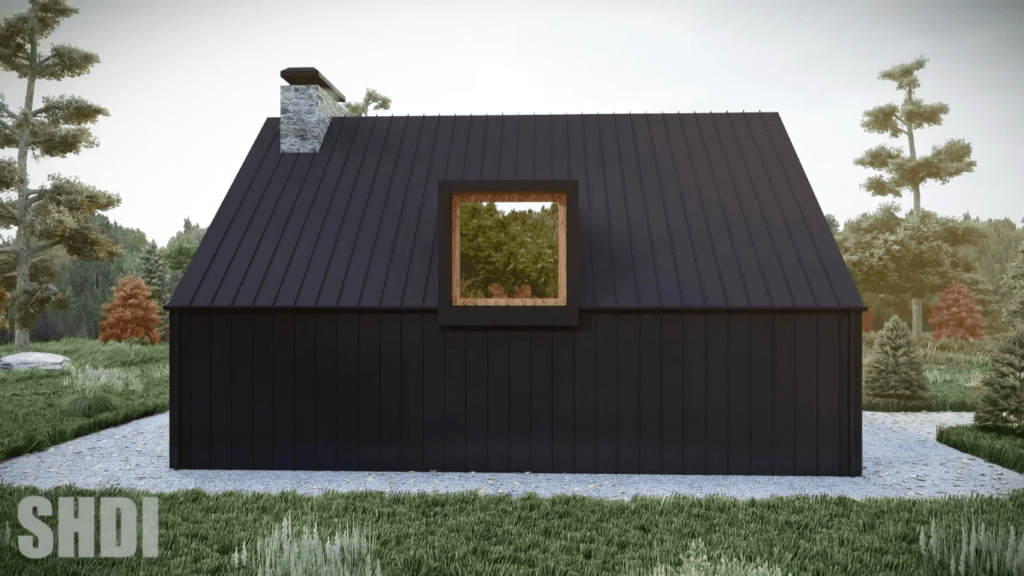
The exterior of the small house design captivates with its large balcony, resembling a sprawling veranda that embraces outdoor living. The black roof adds a touch of sophistication, while the exterior, crafted in light wood. The façade is adorned with a curated wine collection. It serves as both a decorative element and a testament to the homeowner’s appreciation for fine things.
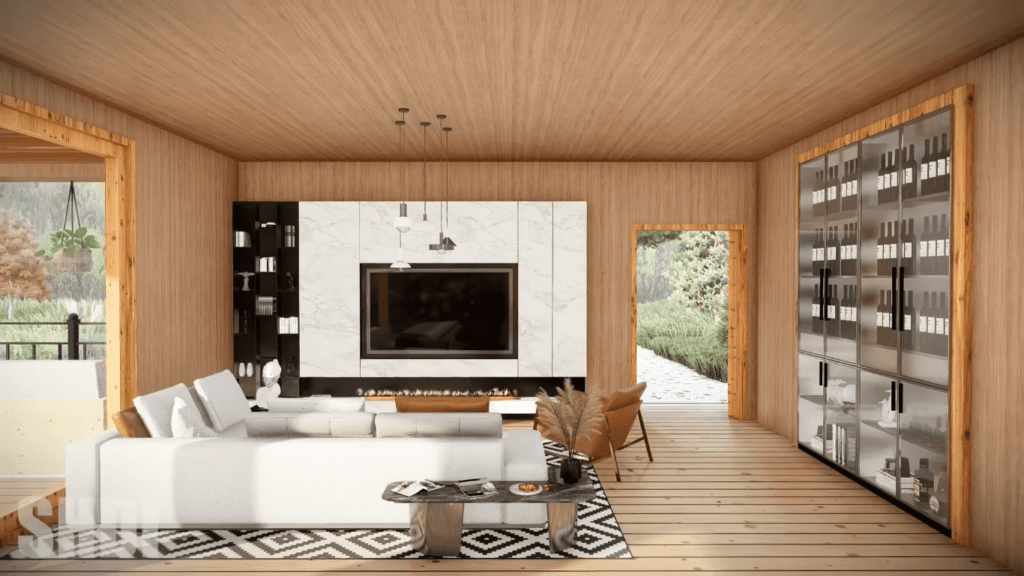
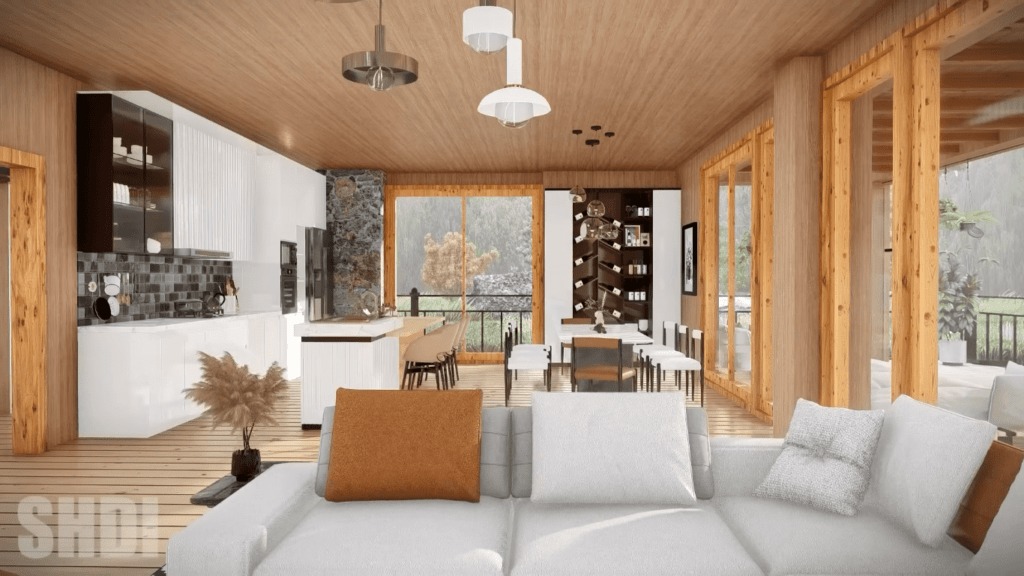
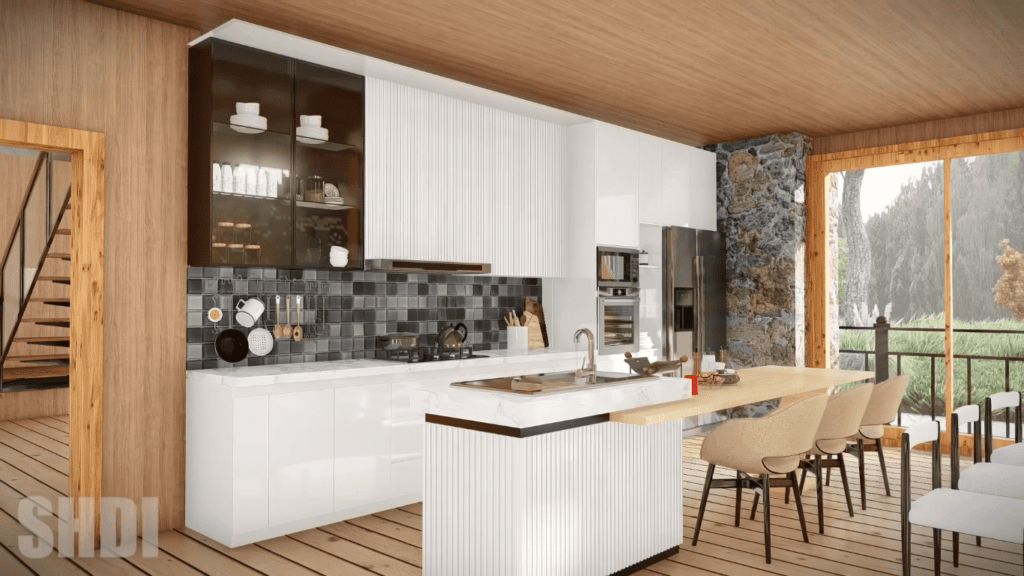
Step inside, and the living room welcomes with an L-shaped white sofa. The extensive glass walls throughout the house provide panoramic views of the surroundings. It blurs the lines between indoor and outdoor living. The long white dining table adds an elegant touch to the open-plan kitchen and dining area. It creates a harmonious space for culinary delights and social gatherings.
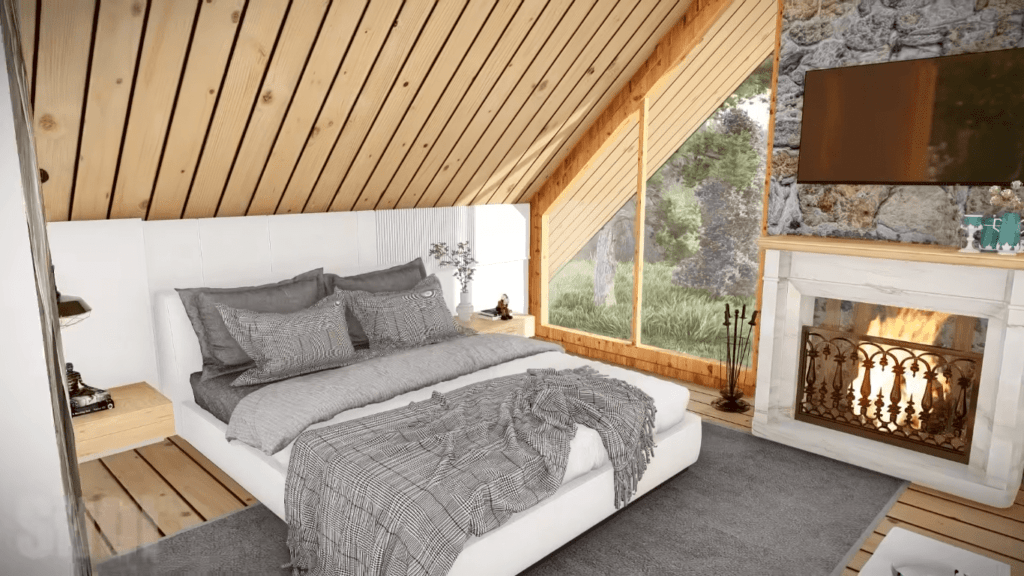
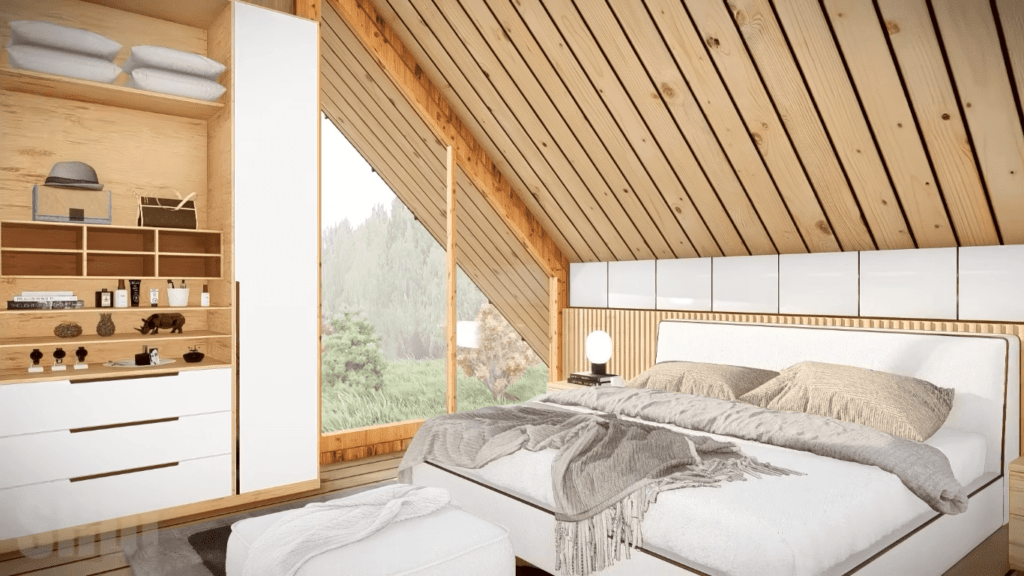
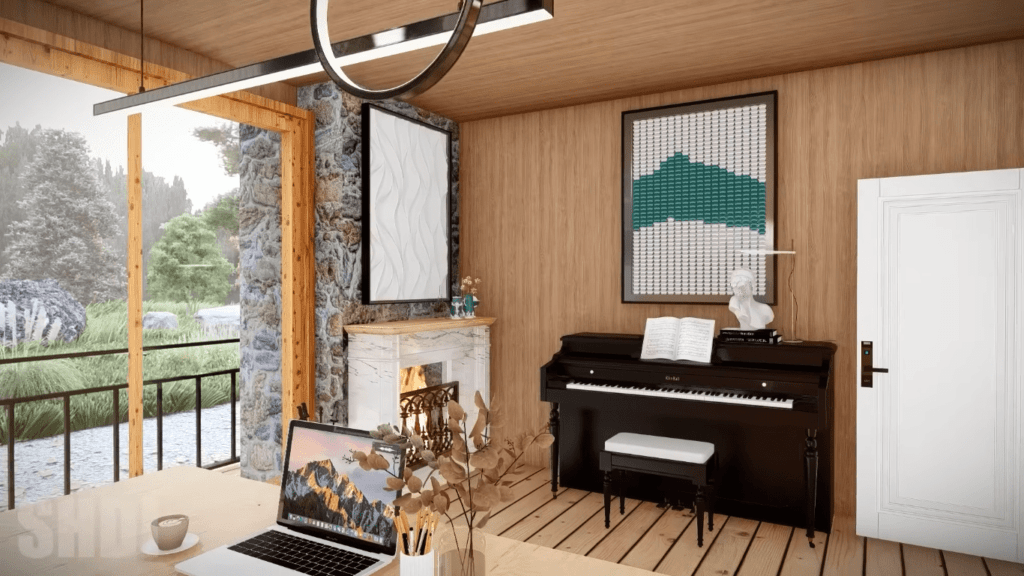
The bedrooms, bathrooms, and dressing room are a testament to thoughtful design. It combines functionality with an aesthetic that promotes relaxation and comfort. The presence of a dedicated office room further enhances the practicality of the living space.
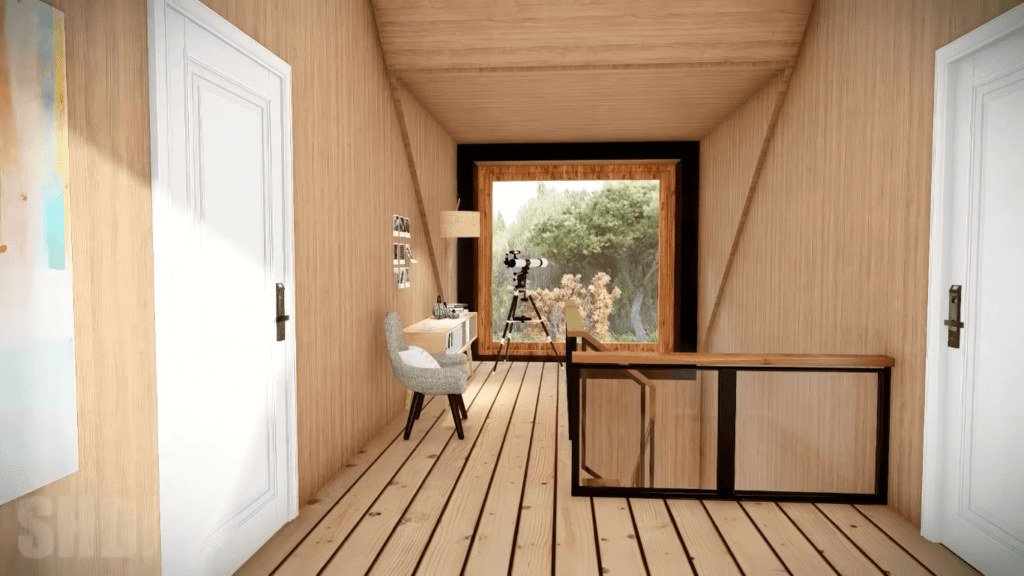
This small house design showcases a meticulous attention to detail in both its exterior and interior. The fusion of glass, light wood, and curated decor elements creates a haven of elegance.
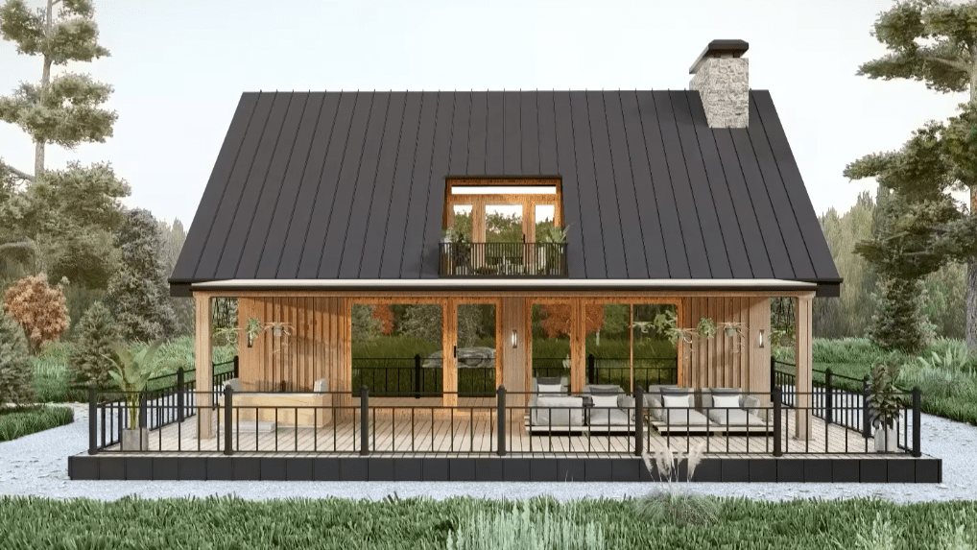
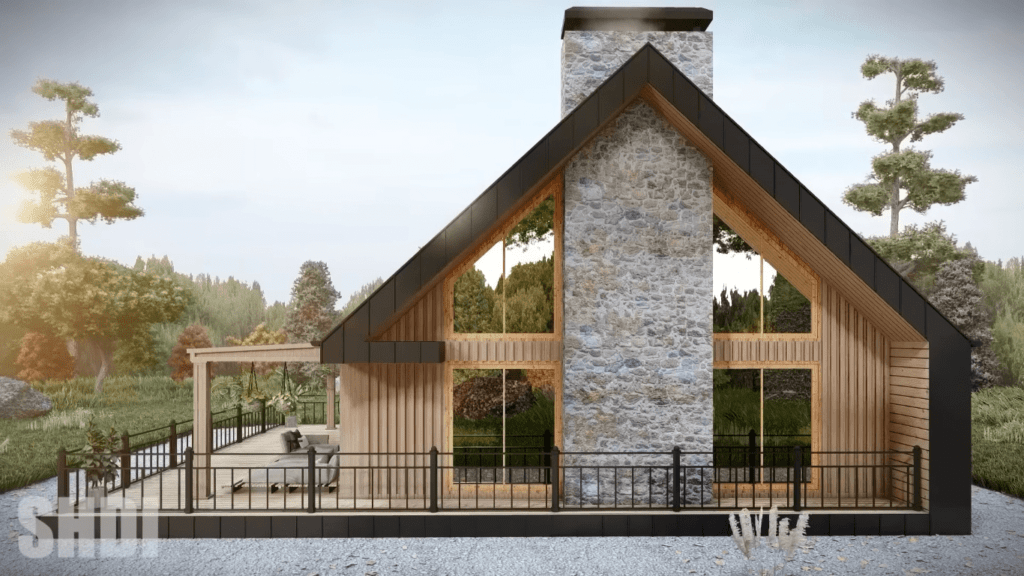
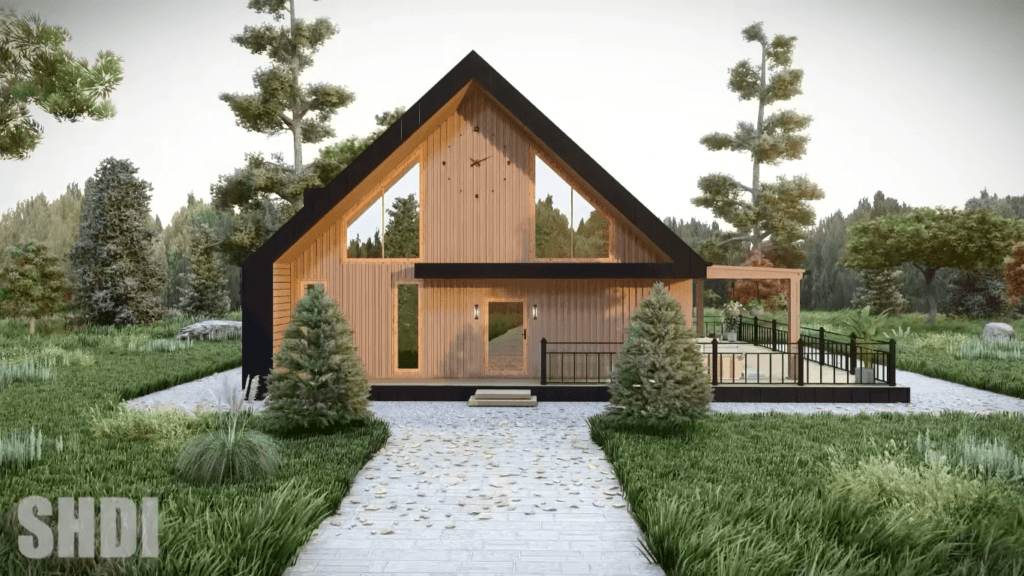
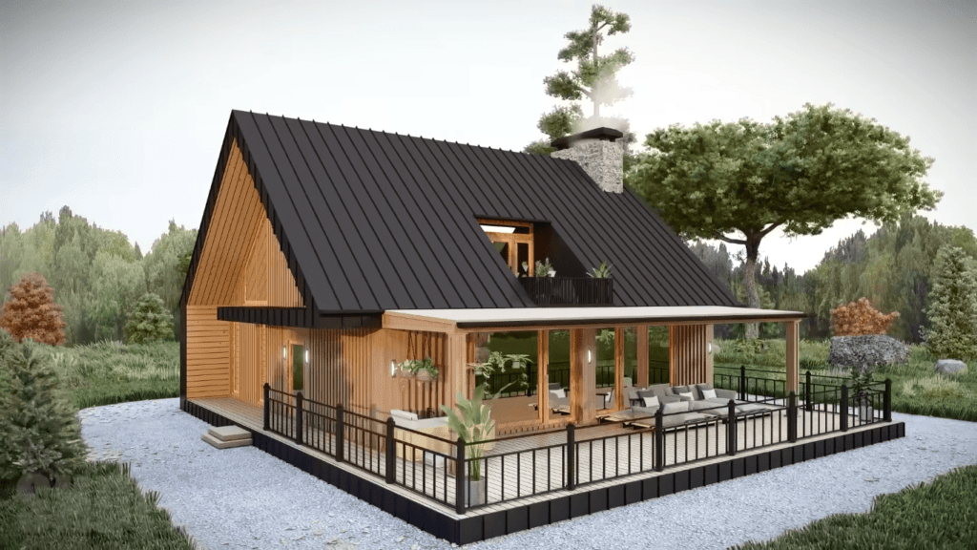
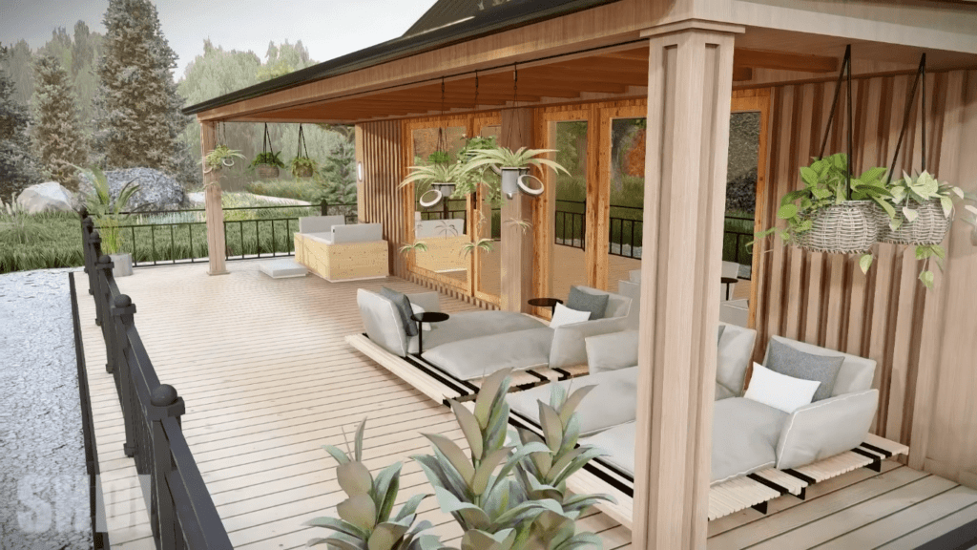
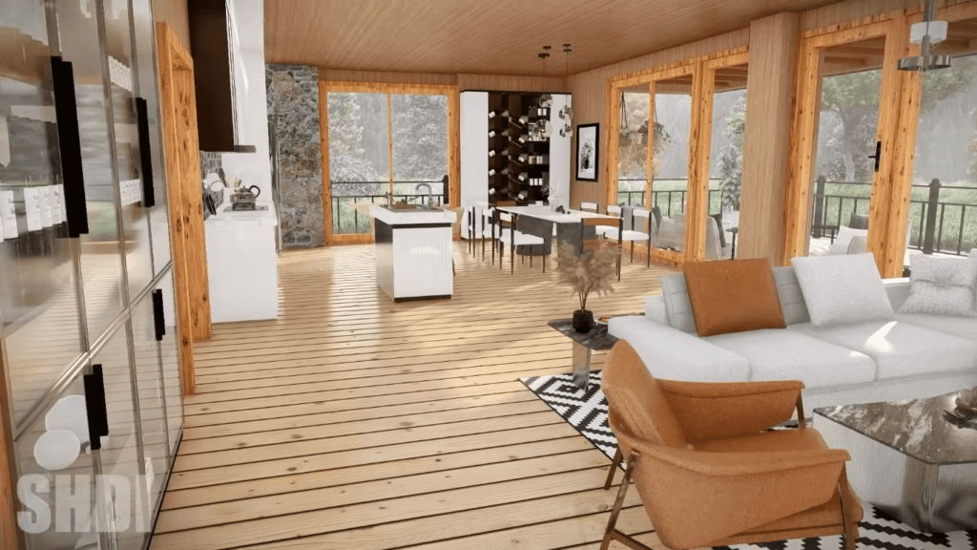
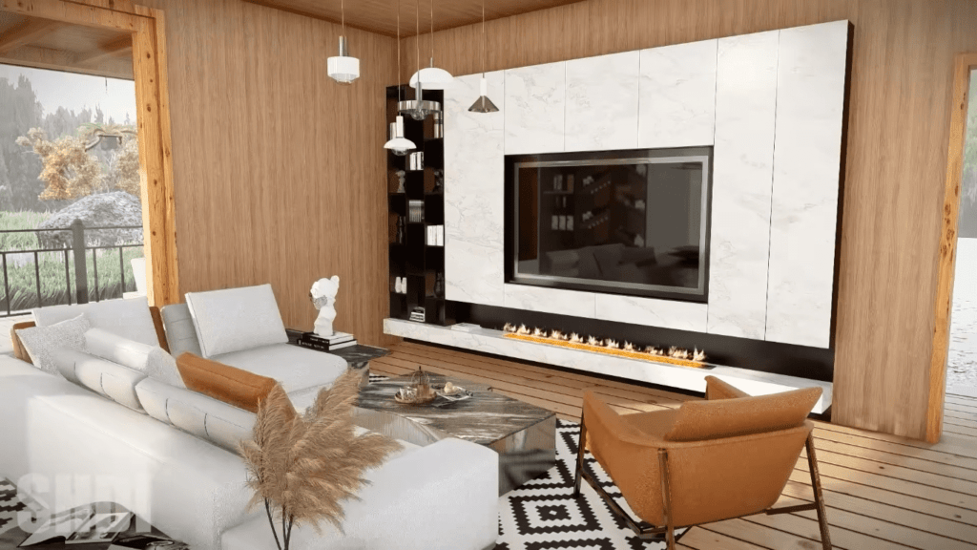
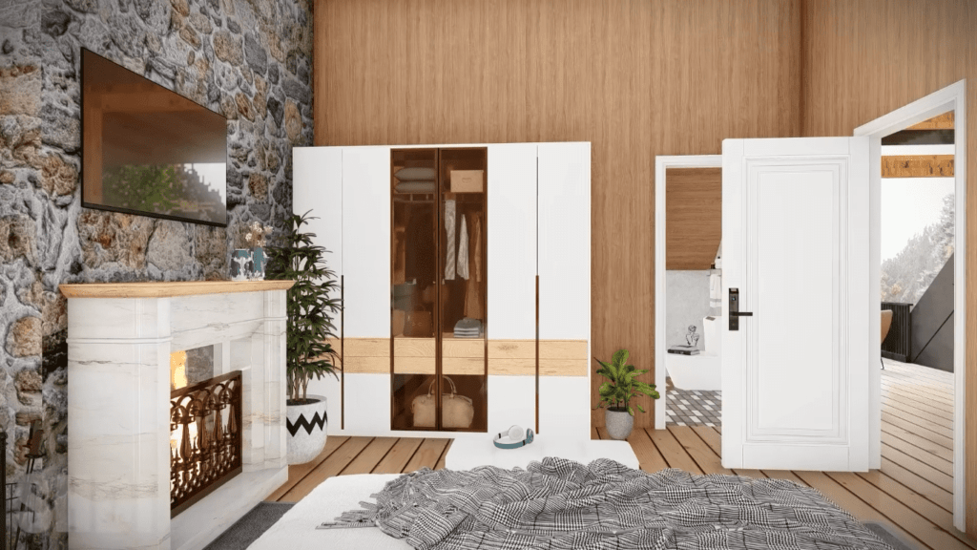
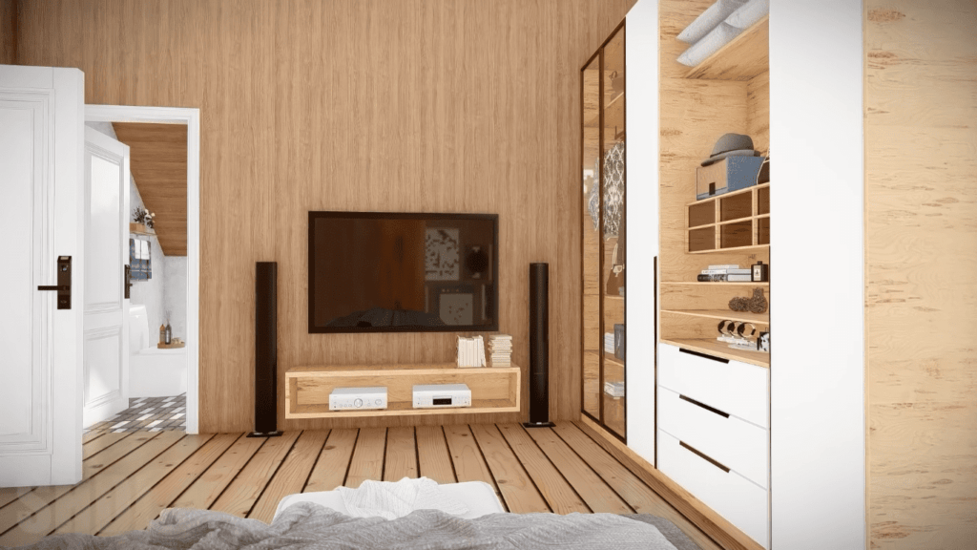
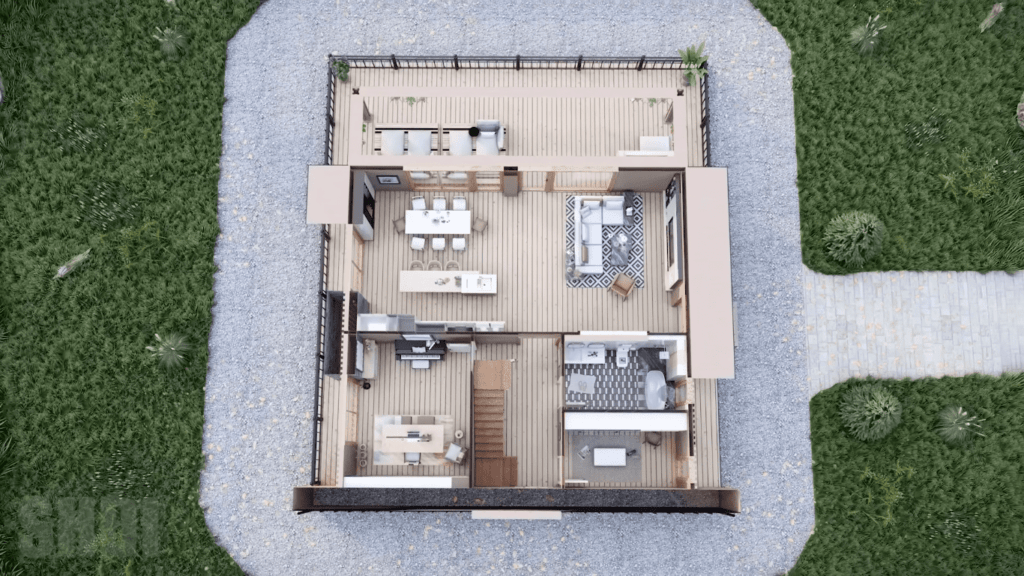
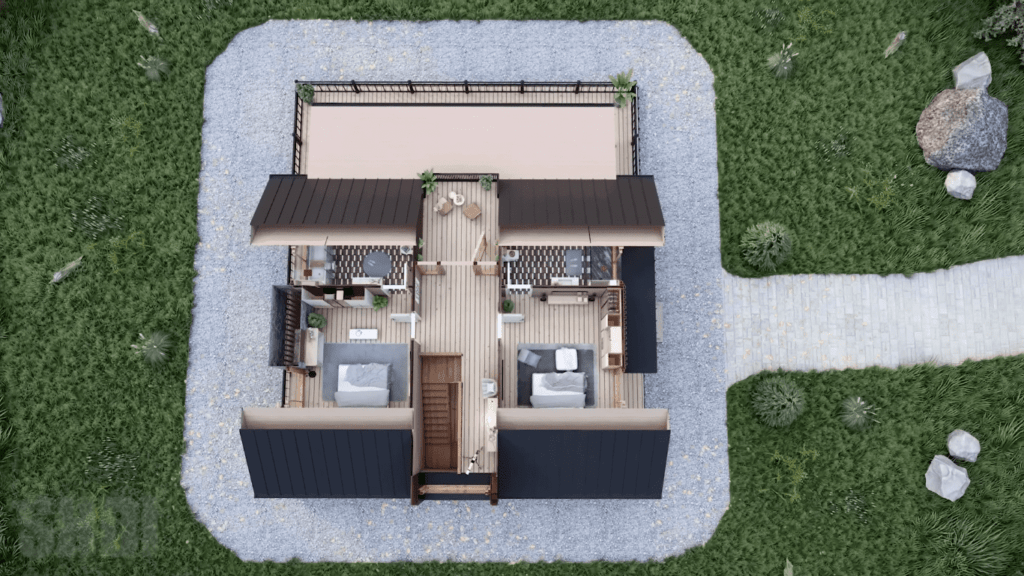
LEARN MORE
Small House Design with Comfortable and Elegant Floor Plan
Dream Tiny Living discovers and shares tiny houses suitable for the minimalist life of your dreams.
We invite you to share your stories and tiny house photos with us so that together we can inspire the minimalist lives of others’ dreams and strengthen our passion even more.
Lets ! Now share our story using the link and social media buttons below.
» Follow Dream Tiny Living on Social Media for regular tiny house updates here «
CHECK OUT OUR OTHER TINY HOUSE STORIES
More Like This : Tiny Houses | Tiny House on Wheels | Tiny Container Houses | Tiny Cabins | Tiny Prefab House
