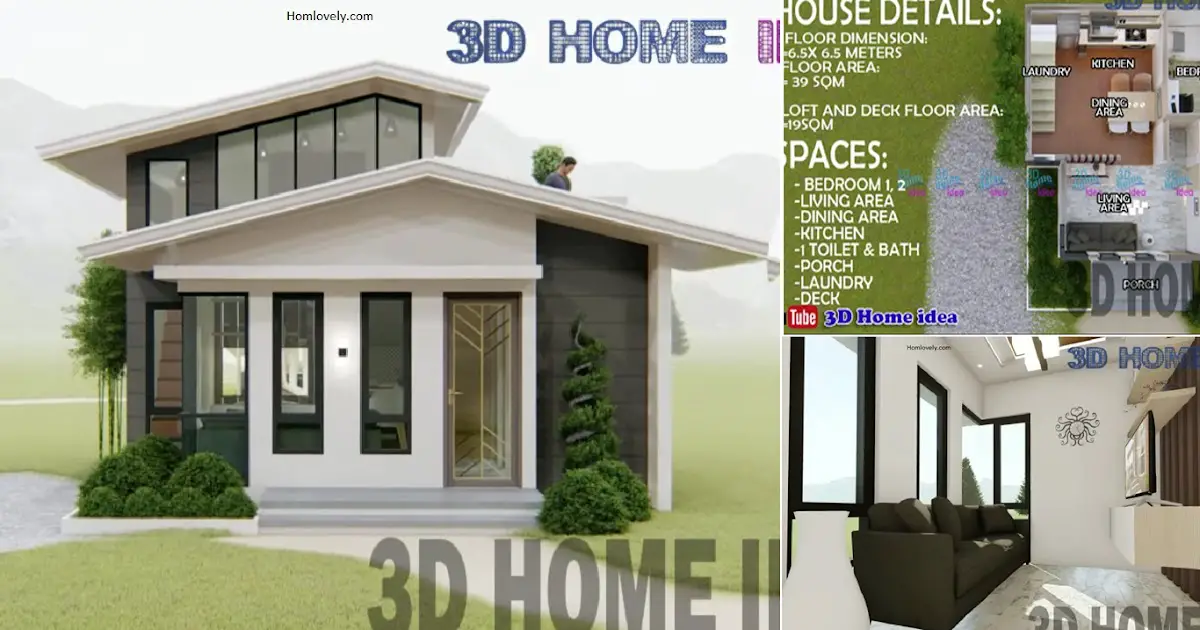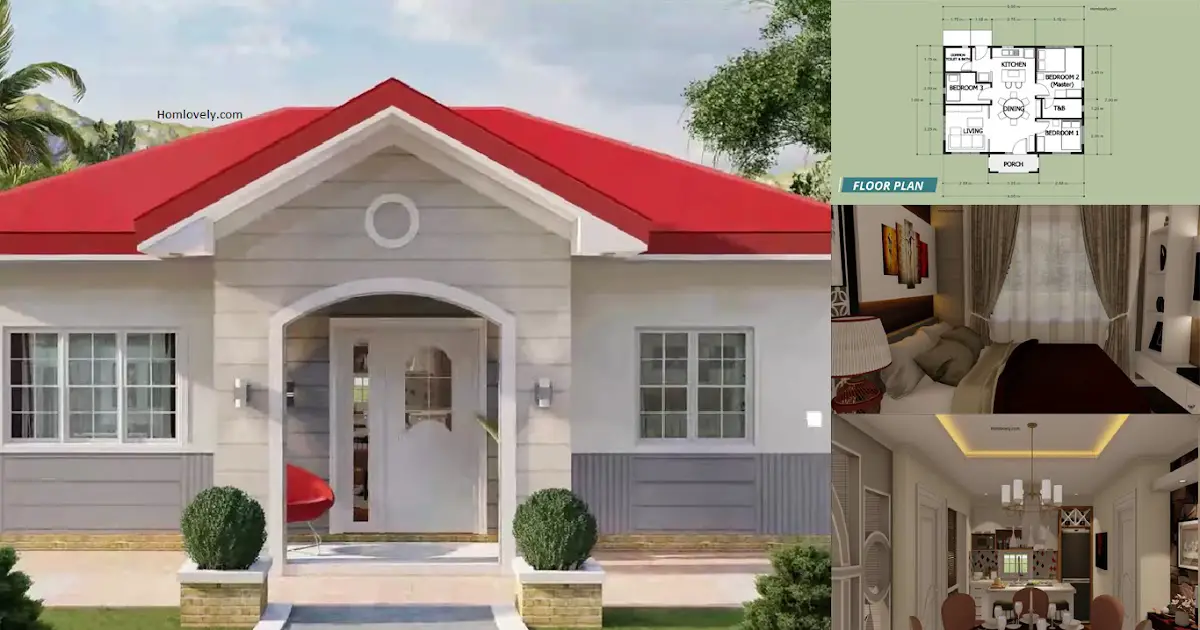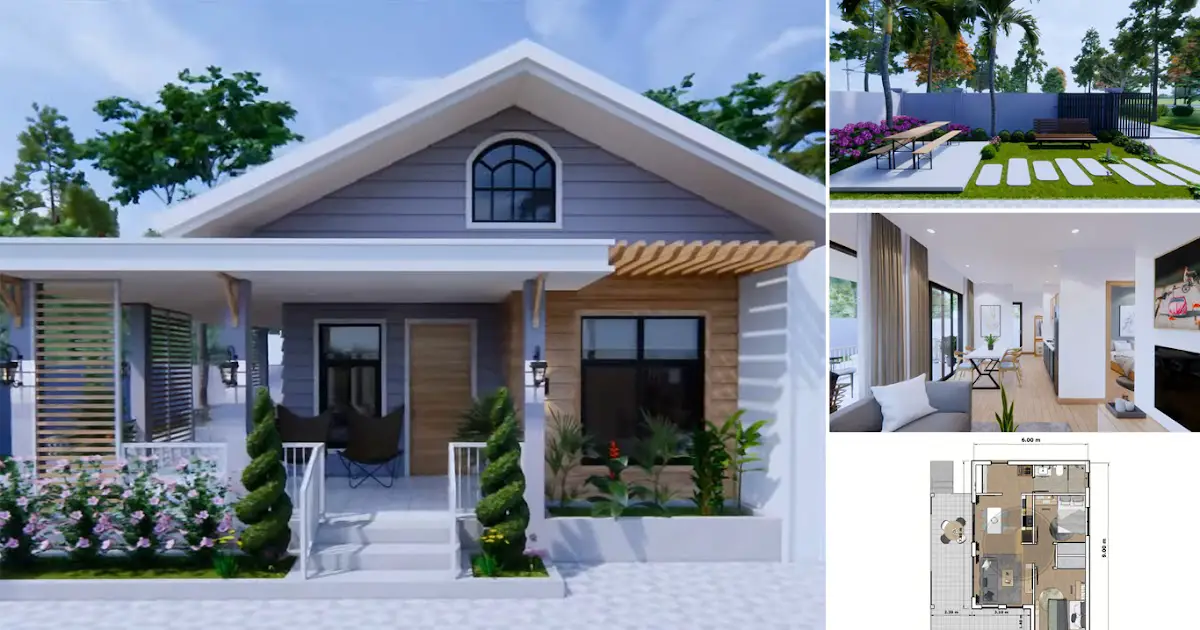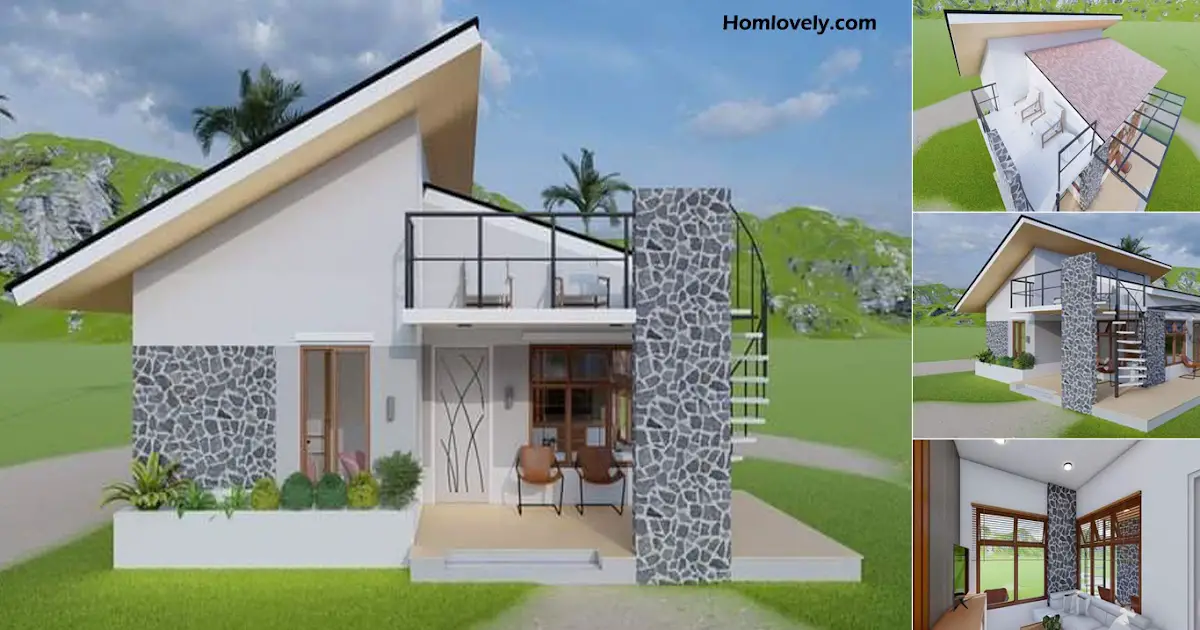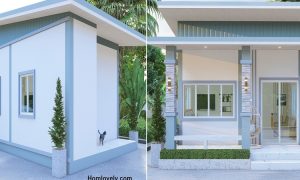Share this
 |
| Small House Design in 6.5 x 6.5 M with 2 BEDROOMS |
Facade
.png)
The exterior of the house is beautiful and beautiful from the outside. Combined with some beautiful furniture details make the house look extraordinary with a beautiful elegant color combination. In addition, the selection of windows and doors made of full glass is also an attention seeker.
Living area
.png)
Entering the house there is a living area that is designed with a simple and gorgeous with a combination of white and brown colors. In addition, thanks to the many windows in this house, this area becomes even warmer and brighter. This area can be filled with a long sofa, and a TV.
Kitchen and dining area
.png)
Not far from the living area, there is a kitchen and dining area. This area is sweetly and beautifully designed with a dominance of beige colors. Although built in a narrow area, the selection of various interiors and the division of the appropriate area makes this area feel comfortable.
Bedroom
.png)
Now we move to one of the bedrooms in this house. This bedroom is located in the loft. Even though it is in the loft, the design of this room is very simple and beautiful as well as minimalist with white and black colors.
Floor plan
.png)
Lets take a look at the detail of this house design, it has :
– Porch
– Living area
– Kitchen and dining area
– Bathroom
– Deck
– Laundry area
– 2 Bedrooms
That’s Small House Design in 6.5 x 6.5 M with 2 BEDROOMS. Perhaps this article inspire you to build your own house.
Author : Devi
Editor : Munawaroh
Source : 3DHome-Idea
