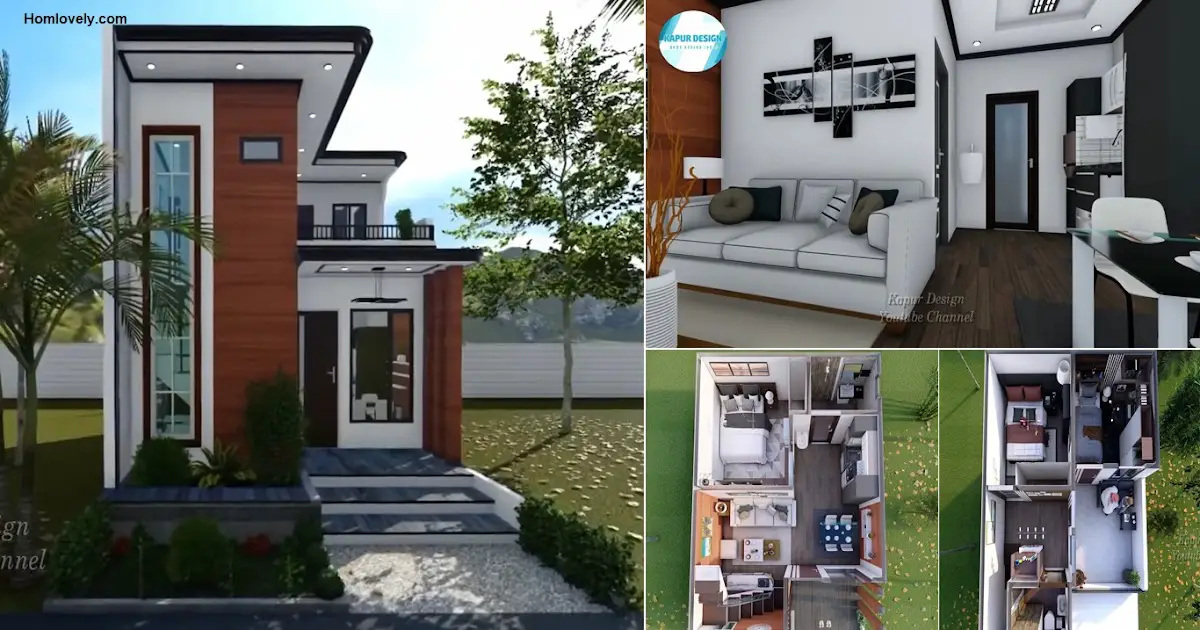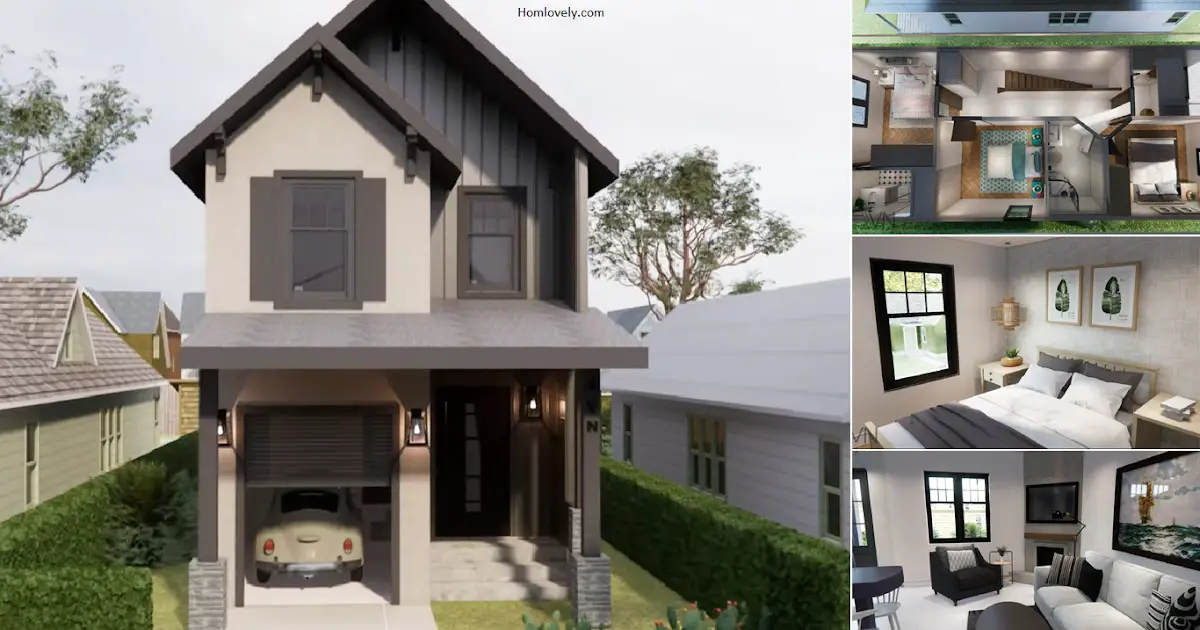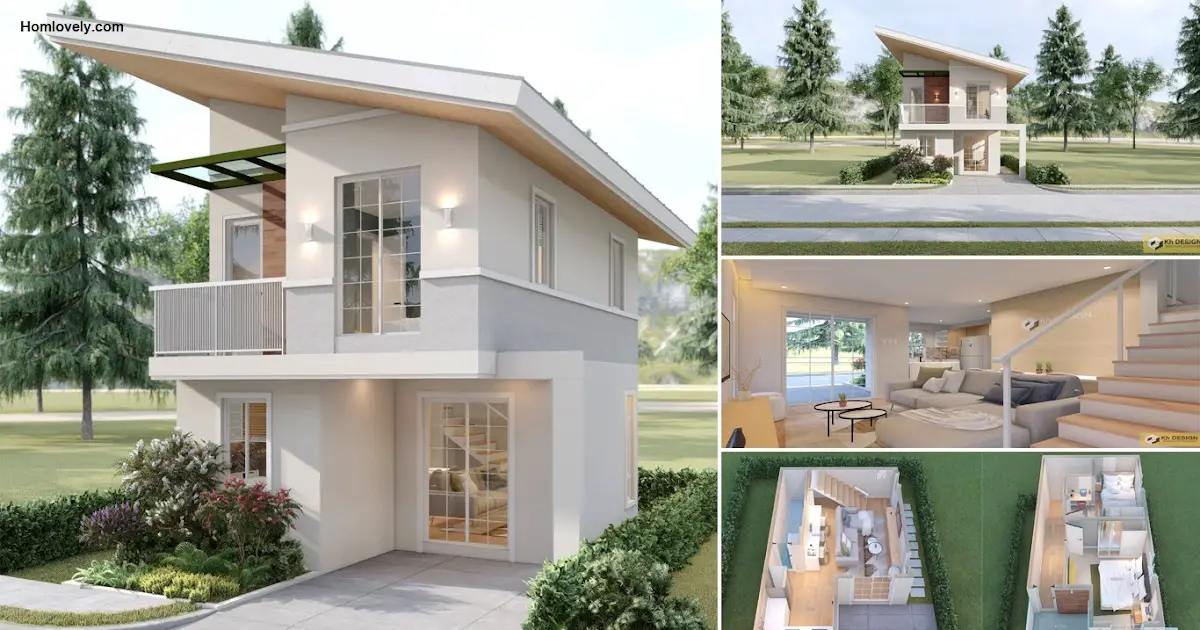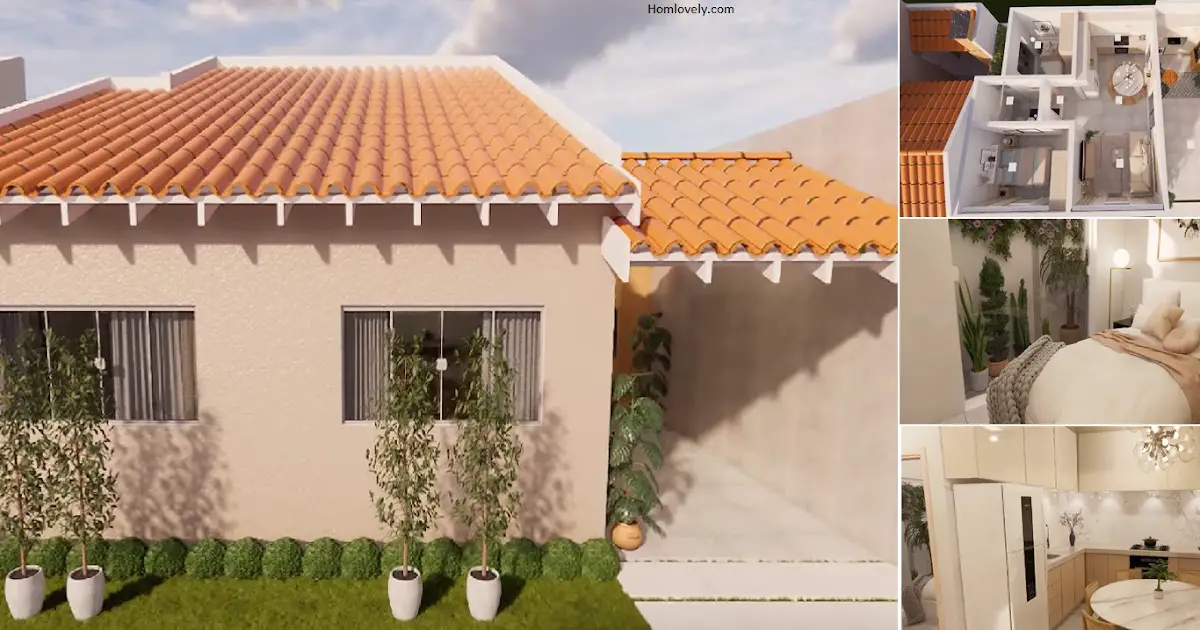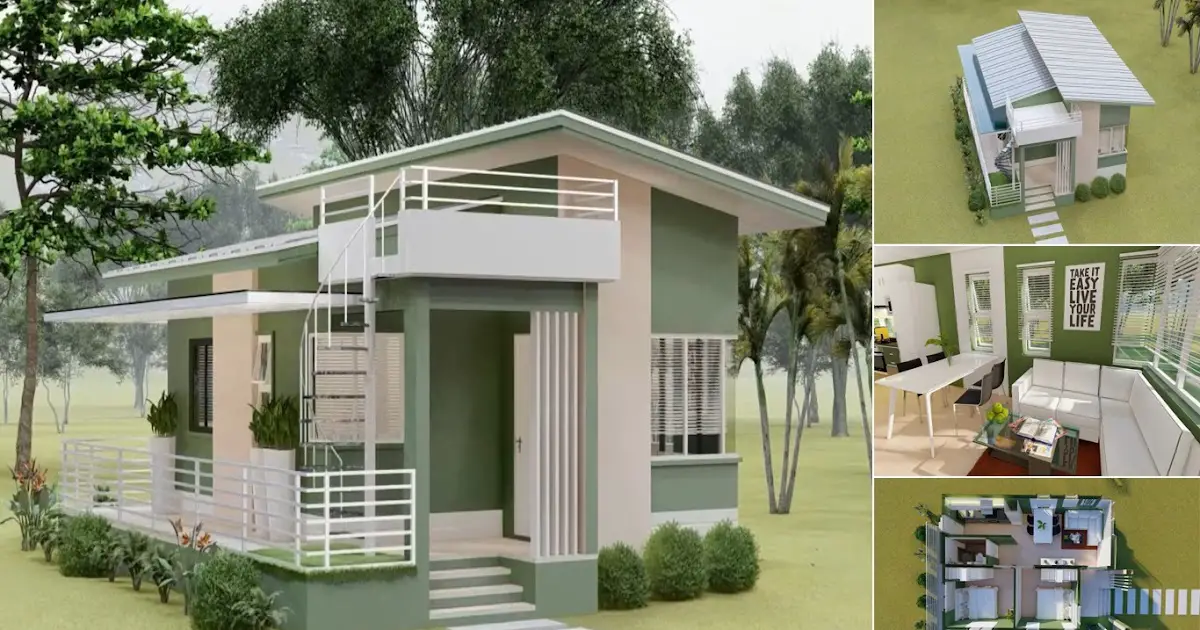Share this

— Home design is an important thing to have before actually building a house. Planning will make the construction of your home feel easier and neatly systemized. If you want to build a small house design with a modern minimalist style, check out Small House Design Ideas that Look Simple but Impressive.
House facade design

This house design has an attractive facade despite its simple design. The use of a roof with a deck design makes the house look more minimalist and is one of the touches that makes the house look modern. Some other details such as the use of glass can give a modern look to the facade of the house.
House plan

The house as a whole has 2 parts, the first floor and the second floor.
The first floor area has several more public rooms such as the living
room, dining room, kitchen, and bathroom. The master bedroom is also
placed on the first floor to make it easier to access. As for the second
floor area, it is filled with 2 bedrooms, a balcony and a bathroom.
House plan and size

This building stands on a 5 x 7 meter land with complete facilities that make families comfortable. The entire room has a detailed size that can be seen in the picture.
Living room interior design

If you want to see the interior, this is the living room area with a monochrome look that makes the room look stylish. Some decorations are still chosen with a matching look so that it makes the look more neat and well-conceptualized.
Bedroom design

The next part that you can see from the interior design of this house is the master bedroom. The bedroom with a comfortable size is filled with a bed and wardrobe. The remaining space can be used as a convenient access for the owner.
Author : Hafidza
Editor : Munawaroh
Source : Kapur Design
is a home decor inspiration resource showcasing architecture, landscaping, furniture design, interior styles, and DIY home improvement methods.
Visit everyday. Browse 1 million interior design photos, garden, plant, house plan, home decor, decorating ideas.
