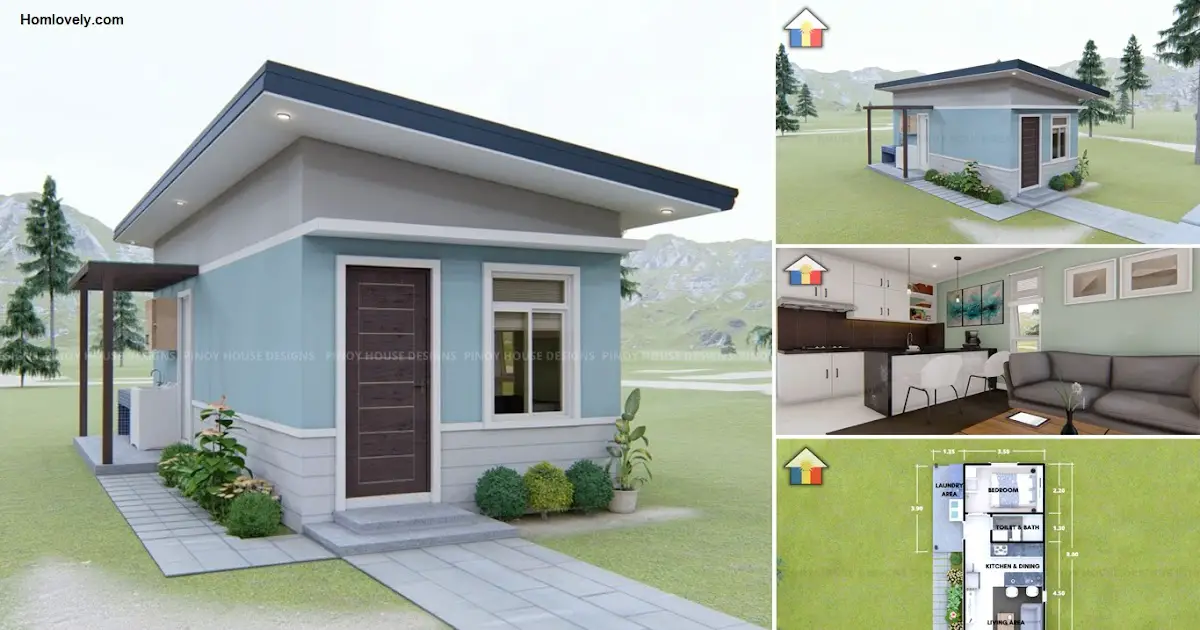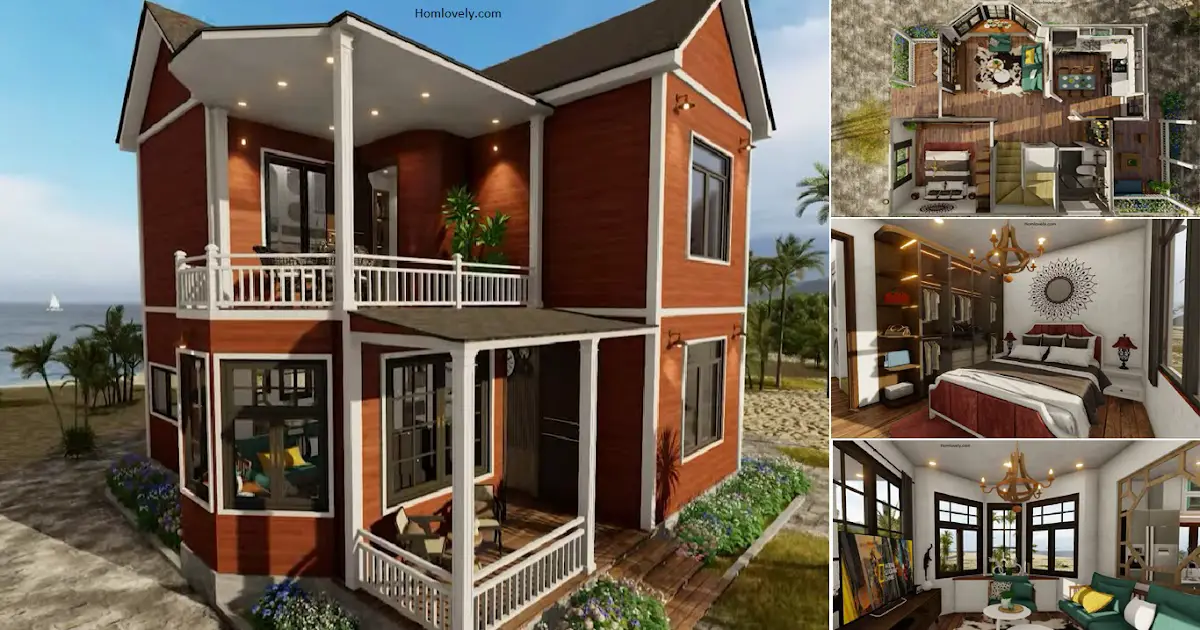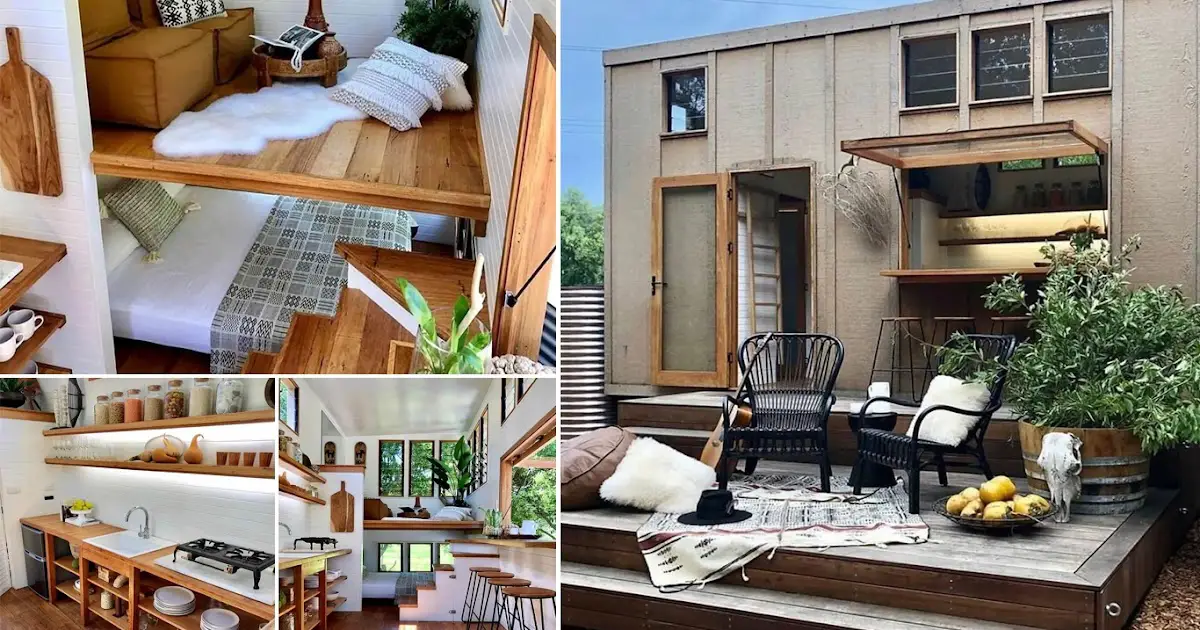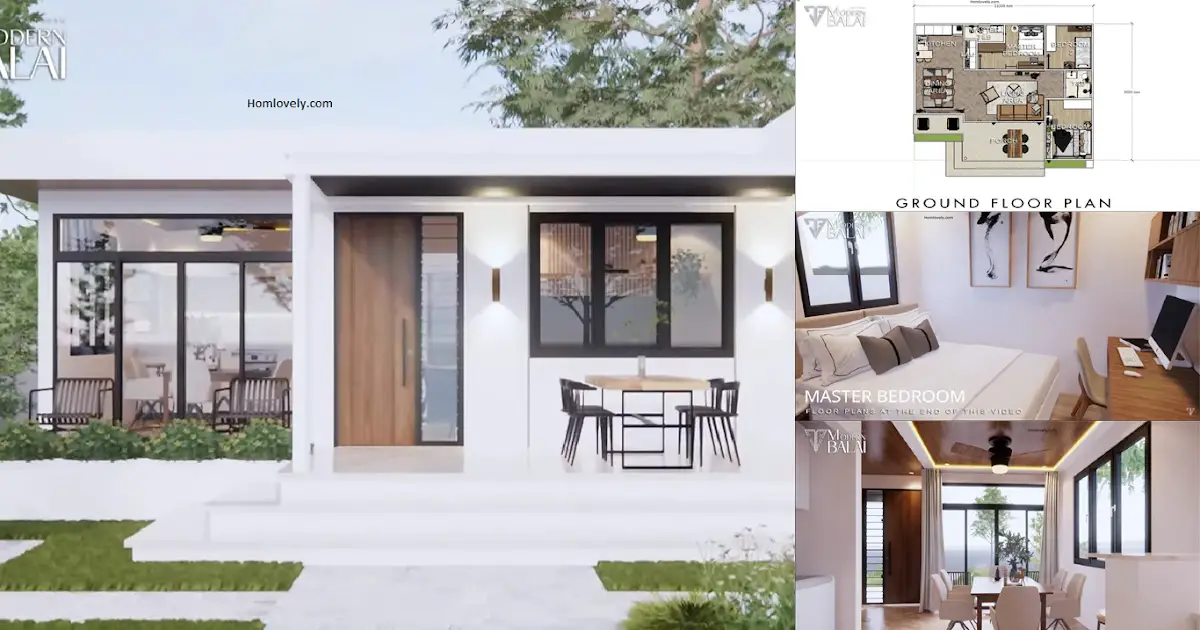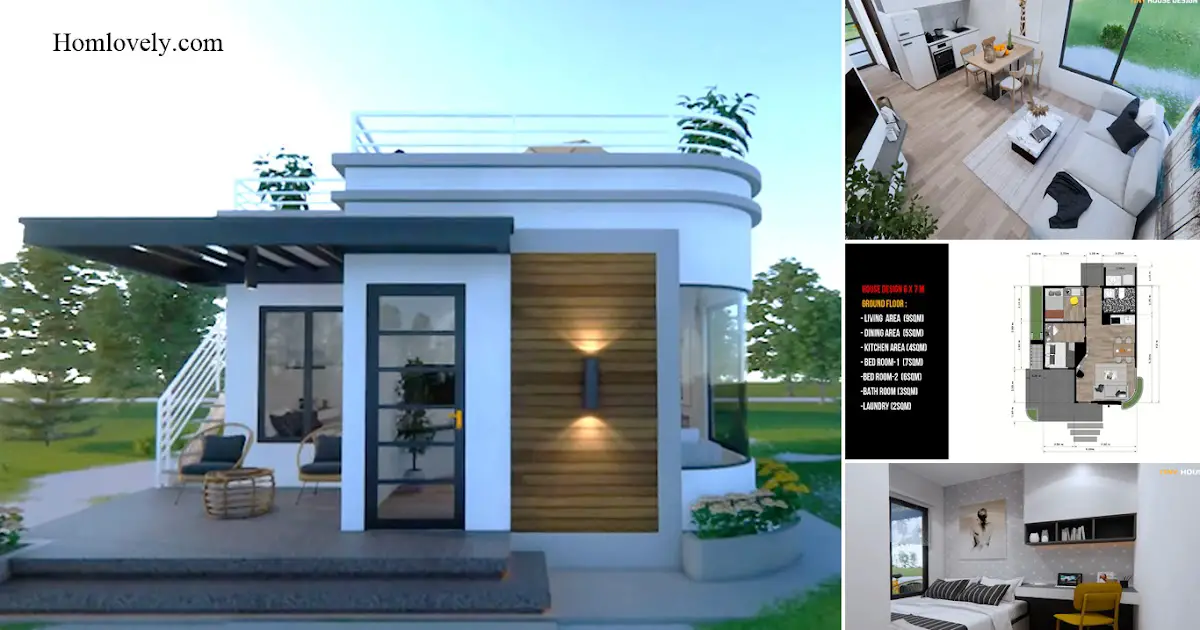Share this

— Houses with small sizes are now also much preferred because they have a simple appearance and are of course cheaper. Apart from not requiring a large area of land, a small house also does not require a lot of materials which of course will save more on the budget when building it. The following is a small house design idea that you can use as a reference. Check Small House Design for Limited Space and Budget (28 Sqm).
House facade design

The facade design of this house does look like a small house. However, the details it has make this small house look more beautiful and not boring. The varied color combinations are perfect when combined with neat pattern details on the walls. In the front view, it looks like it has one door and one window with the right size.
Roof design

For the roof design, this small house design uses a sloping roof model with easy installation. It will have a beautiful appearance if each edge of the roof is given a neat finish as shown in the picture.
Floor plan design

You can see the details of the floor plan and the sizes of this house design in the picture above. There is a living room, dining room, kitchen, bathroom and one bedroom. Apart from that, there is also a laundry area which is placed in the outdoor area to keep the air more comfortable when on the move.
Interior design

This is a view of one of the interior parts of this small house. There is a living room and kitchen which are separated by a bar that can be used as a comfortable dining area. This room also has plain and soft colors that don’t make the room feel stuffy.
Author : Hafidza
Editor : Munawaroh
Source : Pinoy House Designs
is a home decor inspiration resource showcasing architecture, landscaping, furniture design, interior styles, and DIY home improvement methods.
Visit everyday. Browse 1 million interior design photos, garden, plant, house plan, home decor, decorating ideas.
