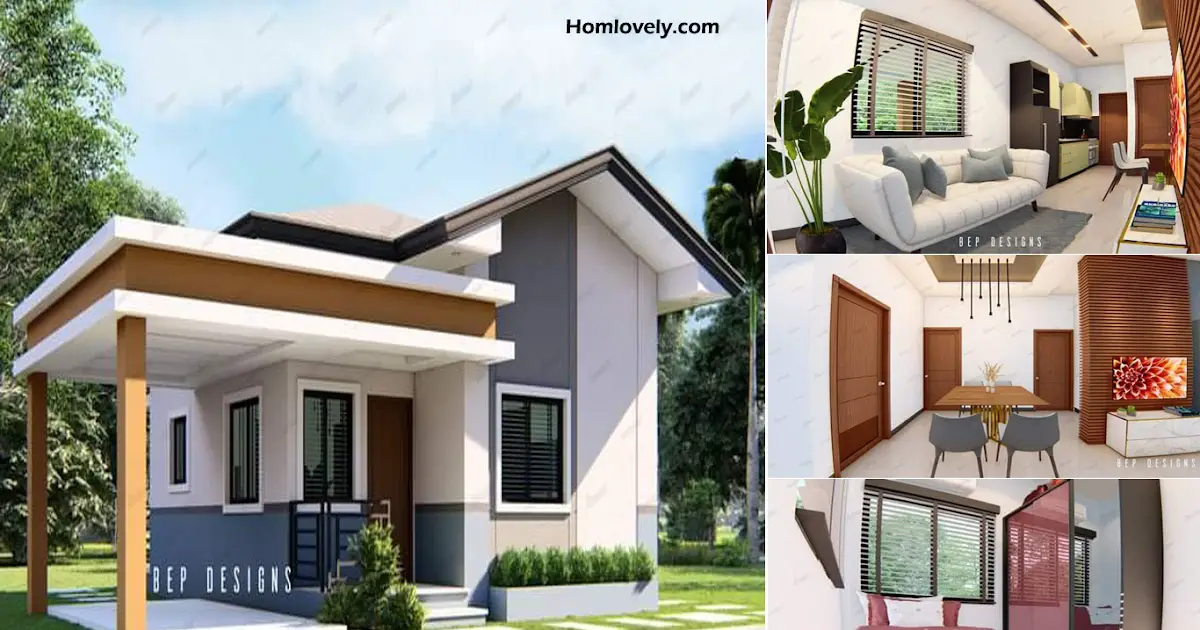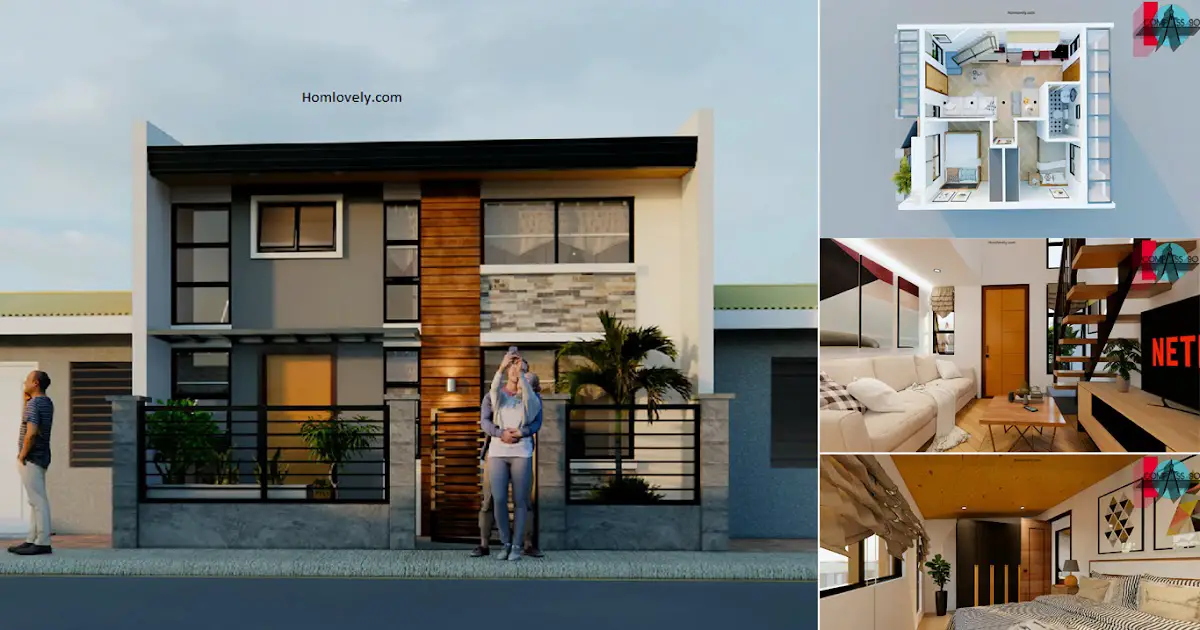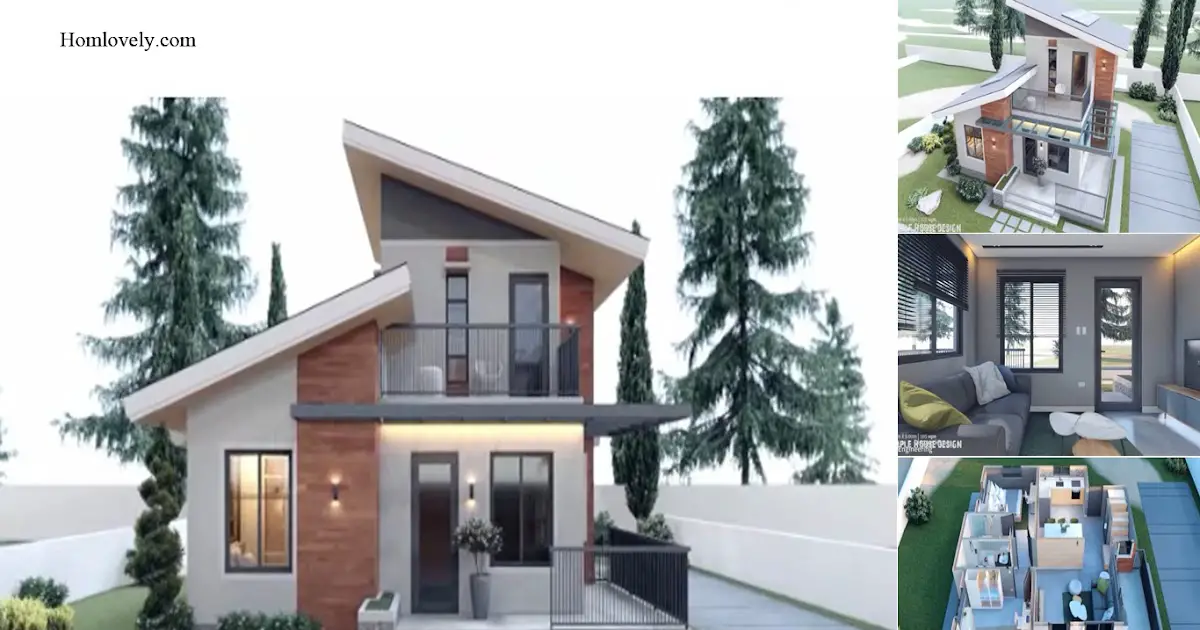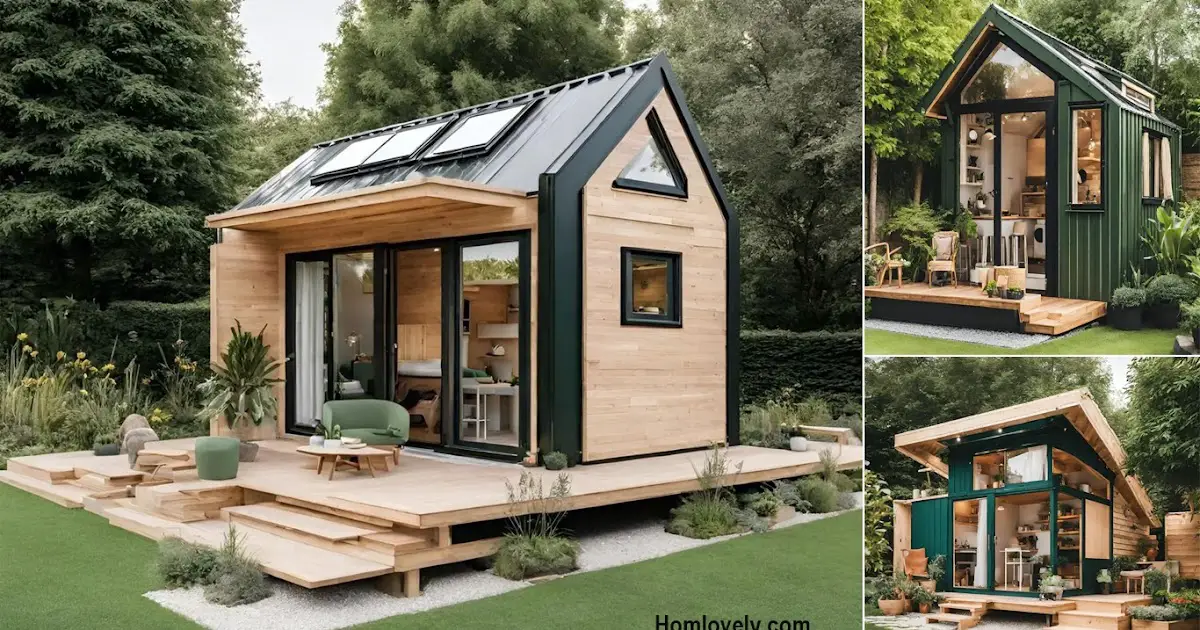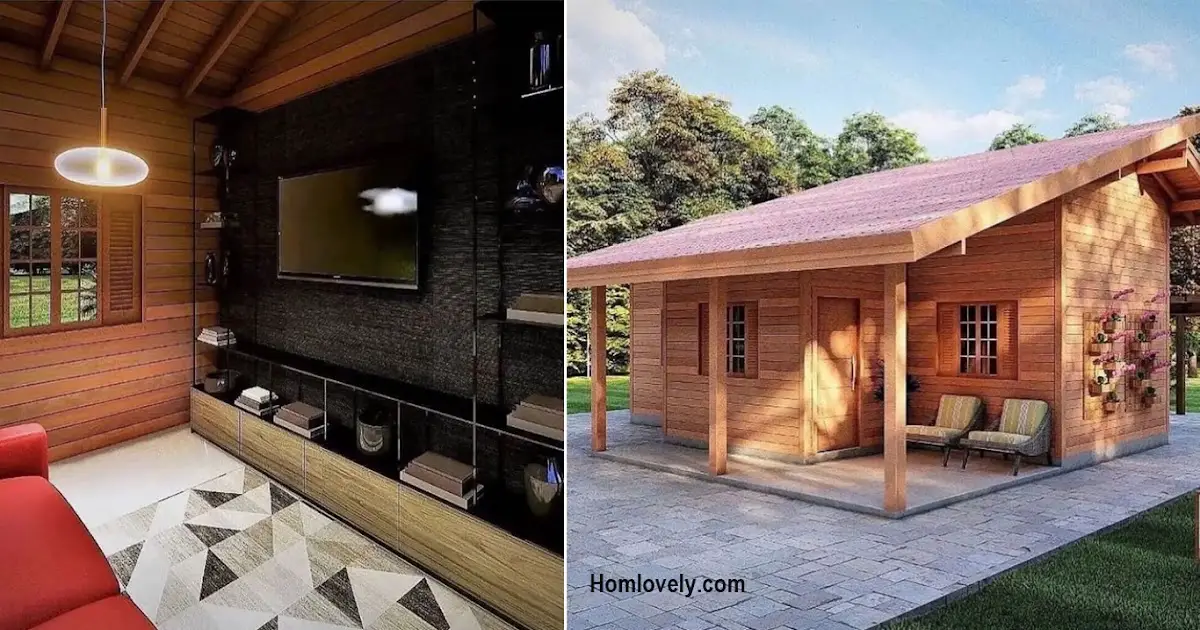Share this

– The design of this house with a size of 72 sqm displays a modern minimalist impression so it is suitable for those of you who have an ideal family. This small house has complete facilities with the use of simple minimalist decor to make the look more comfortable. This house can make the appearance of a small size house look more spacious. The house with a size of 72 sqm has a room consisting of living room, dining room, kitchen, laundry room, 2 bathroom, 3 bedroom, carport, terrace. For more details you can see the inspiration Small House Design 8 x 9 M (72 SQM) With 3 Bedroom and 2 Bathroom below !!
Facade Design
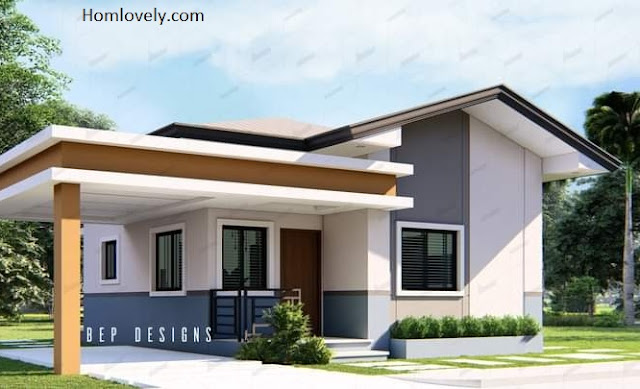
The appearance of the facade of this house looks like a house building that uses a minimalist design with simple decoration and building lines. This house has a minimalist look with a combination of white and gray colors bring an elegant and charming atmosphere. This house uses a gable roof so that it can absorb heat from the sun which makes the atmosphere in the house look fresh and cool. There are brown accents that are used as an interesting color variation.
Living Room Design
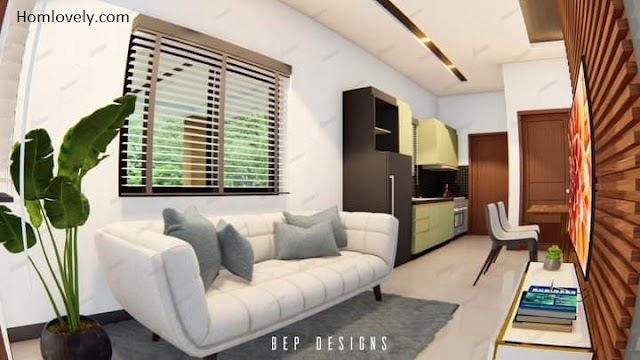
For this living room using a minimalist look by presenting a white sofa bed and combined with gray carpet so as to make the look modern. In the corner of the room you can place plants with large sizes can be vocal points. The living room is also equipped with a glass window with a large enough size. Living room with TV attached to the wall can maximize the existing room.
Dining Room Design

The dining room, which is located next to the living room, presents a minimalist and simple look. The living room using a chair set of natural wood material. For chairs selected using gray color while the table deliberately selected natural wood color. This dining room has a lamp with a simple design but still looks elegant. To make it look attractive you can put dry plants with a minimalist design.
Kitchen Design

Kitchen by using a kitchen set that has a combination of black and green colors can make the look more charming. This kitchen has an elongated shape with an interesting decor. The kitchen is equipped with a large window that can be opened and closed so as to maximize the lighting that enters the room. The location of the kitchen close to the dining room can make the look more maximal and minimalist.
Bathroom Design

The bathroom using the dominance of white can make the look more charming. The bathroom is equipped with a closet sitting, sink, shower is deliberately made without a bulkhead so as to make it look wider. The bathroom is equipped with glass can maximize the lighting that goes into the room. The look of this sink is deliberately made using a combination of white and natural wood.
Bedroom Design

The bedroom using this bright color can make the look more attractive. This bedroom uses a mattress with a bright pink color and combined with white walls so as to make the look more charming. Next to the bed you can put a closet as storage. In addition, there are glass windows that can maximize the light that enters the room.

House Plan : Small 5×7 Meter House That Simple and Affordable — For some reason, smaller homes are quite popular nowadays. A 5×7 meter house is perfect for living alone, or with a partner. With this “House Plan : Small 5×7 Meter House That Simple and Affordable” get inspiration…

5×5 Small House Plan, Affordable and Lovely House Design! — Small house designs with sizes of 5×5 meters can be an effective choice for those of you looking for a simple and cost-effective home. Regardless of its small size, the house can be well designed to be both comfortable…
Author : Dwi
Editor : Munawaroh
Source : BEP Design
is a home decor inspiration resource showcasing architecture, landscaping, furniture design, interior styles, and DIY home improvement methods.
Visit everyday… Browse 1 million interior design photos, garden, plant, house plan, home decor, decorating ideas.
