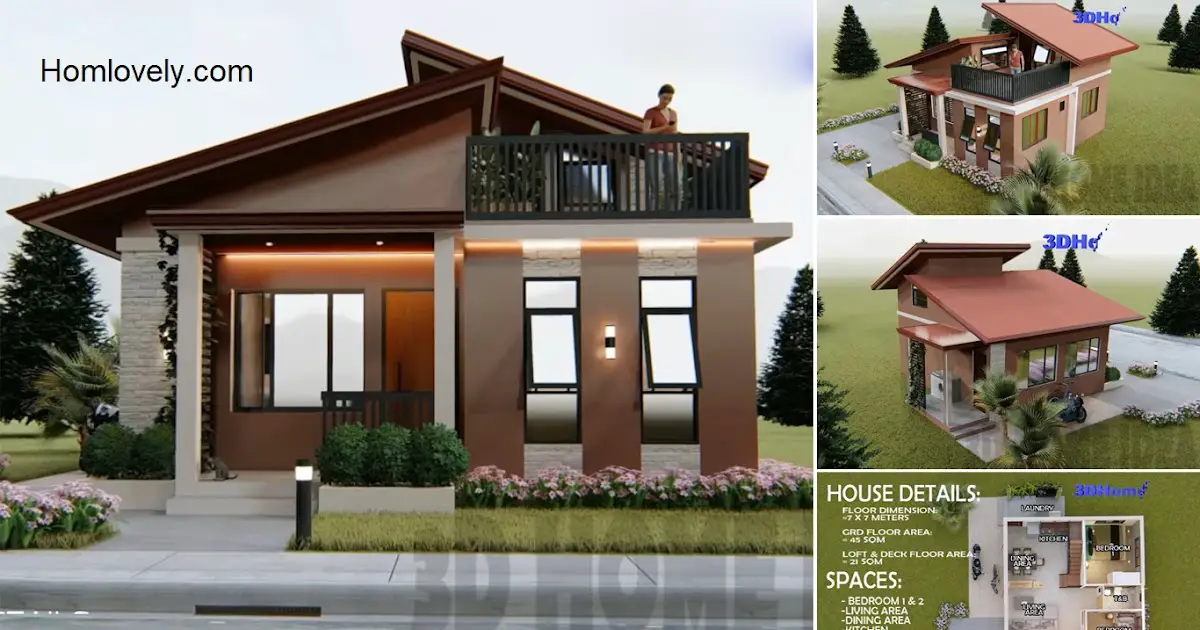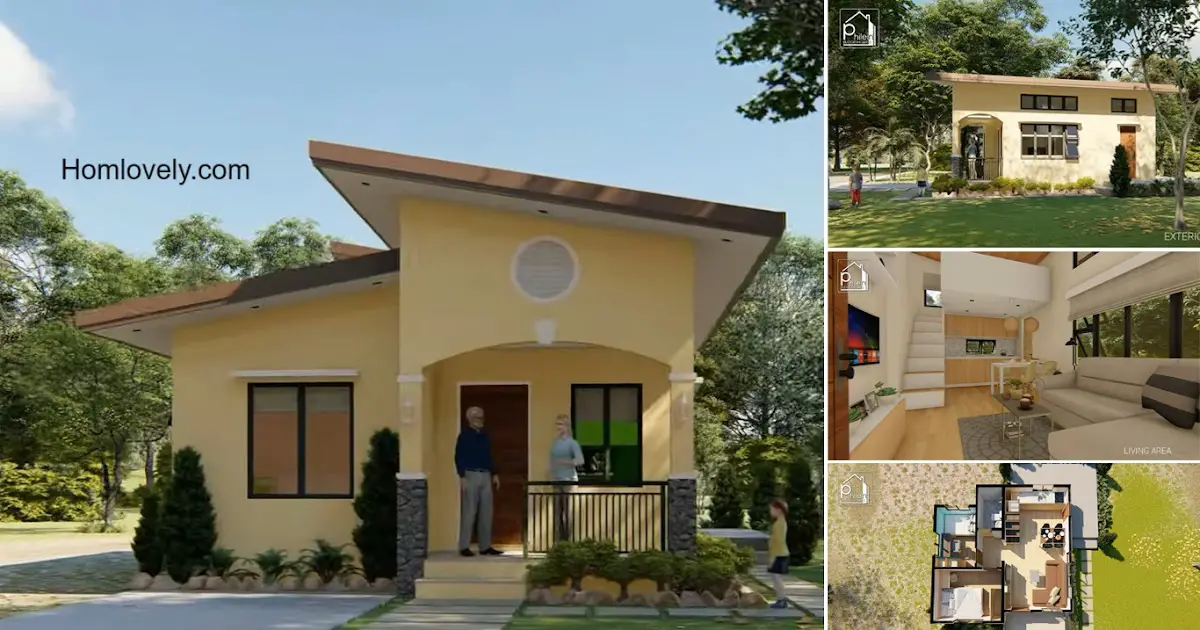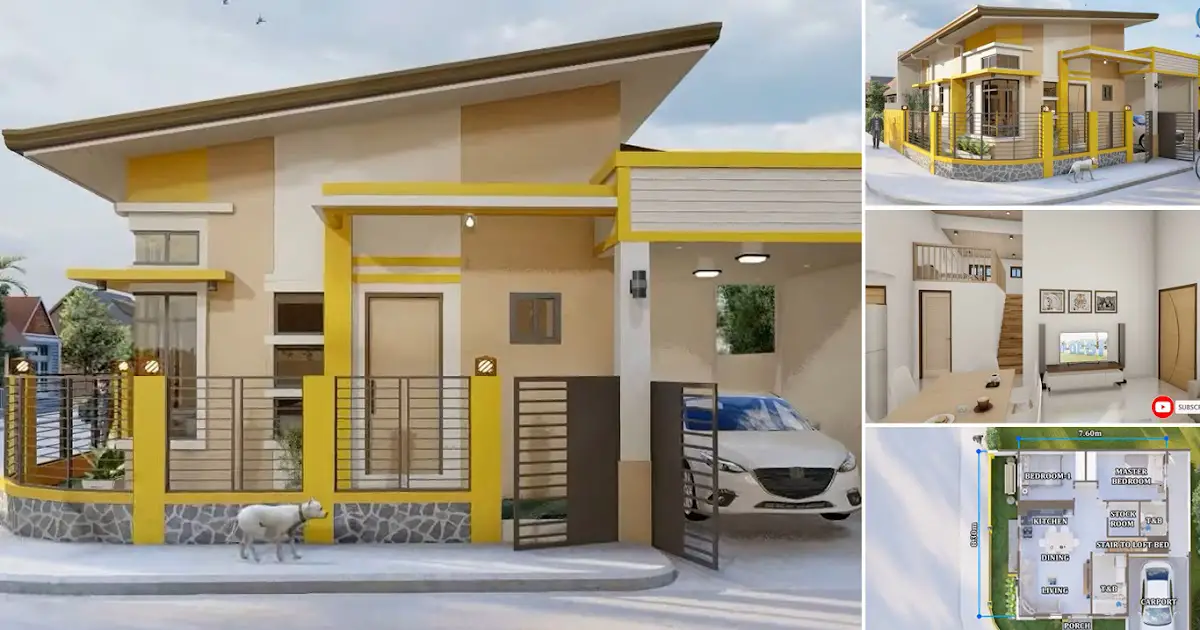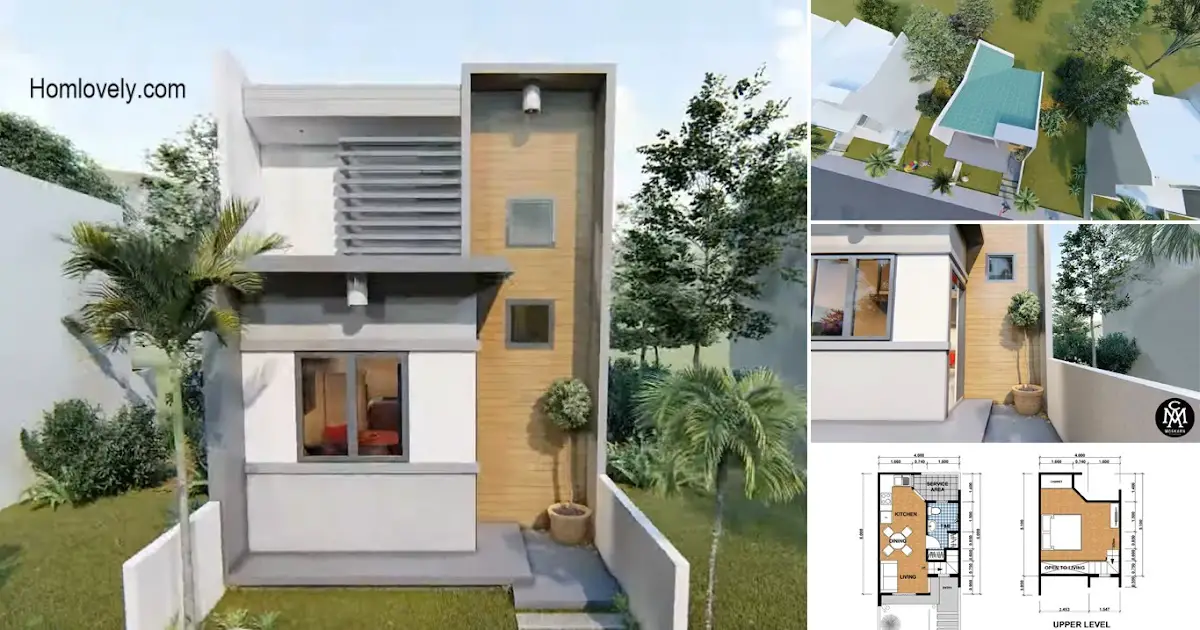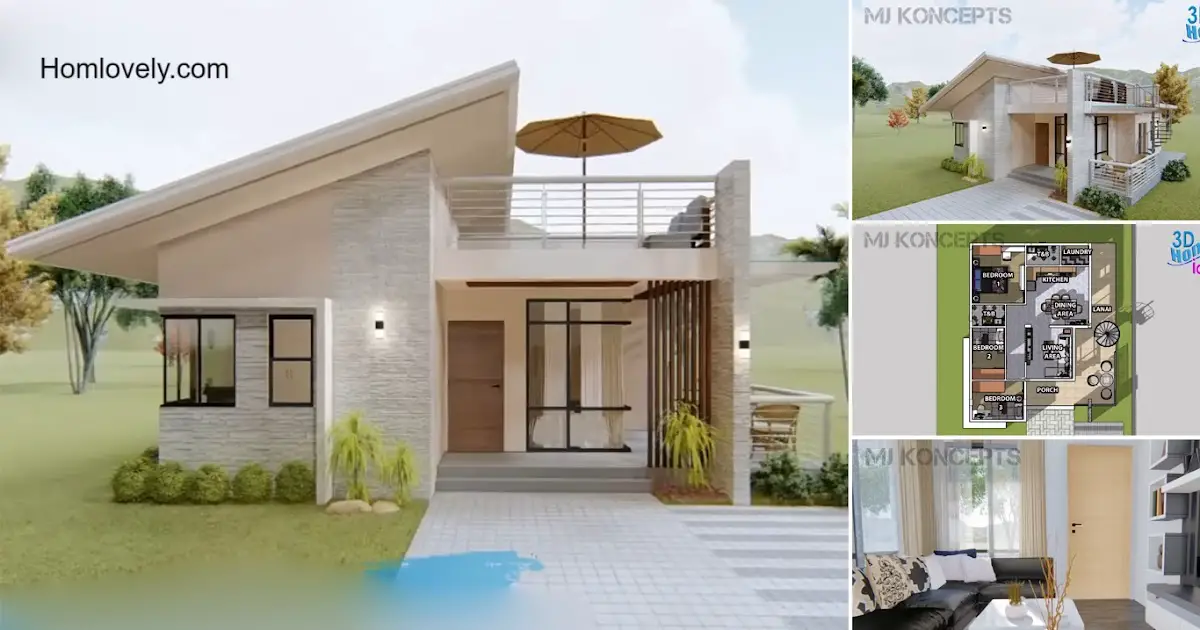Share this
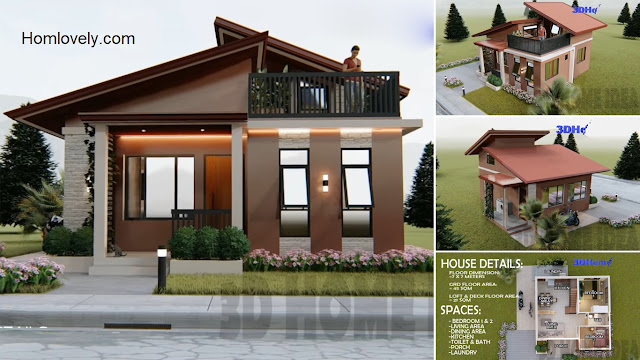 |
| Small House Design 7×7 M With Roofdeck & Loft |
— Having a small area of land does require more creativity to make it into a house that functions optimally. Additional roofdecks and lofts can be the right choice for small homes. As in the following “Small House Design 7×7 M With Roofdeck & Loft“, it is perfect to try!
Facade Design
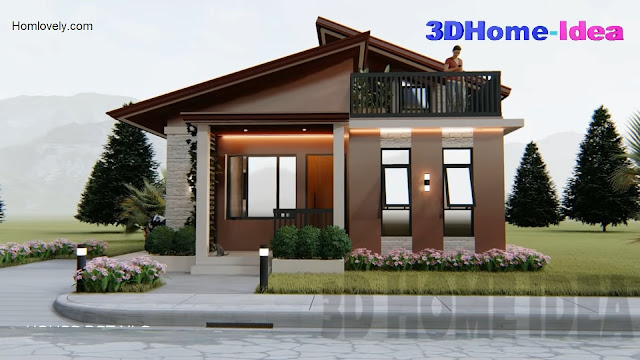 |
| Facade Design |
This time it is a house design with a modern yet minimalist style. Earthy tone colors are deliberately chosen to create a warm, comfortable, and homey impression. The lines of the house look firm but elegant with the design of glass windows and also the selection of lighting used.
Cozy Roofdeck
%20_%203%20Bedroom%20with%20roofdeck%20_%20Loft%201-39%20screenshot.jpg) |
| Roofdeck |
The house also has an additional roofdeck area for comfortable lounging. With this size, the roofdeck area is enough to gather with loved ones, host a small party or just sit back and relax. This roofdeck is connected to the loft bedroom, and that is the only access.
Rear View
%20_%203%20Bedroom%20with%20roofdeck%20_%20Loft%202-19%20screenshot.jpg) |
| Rear and Side View |
This house has a lot of large windows, to make up for the lack of space, so the room in the house will feel cooler even though it is not too spacious. In addition, we can also see the selection of sloping roof models that are simple and affordable.
Floor Plan
 |
| Ground Floor Plan |
This ground floor is consist of:
– Porch
– Parking Area
– Living Room
– Dining and Kitchen Area
– 2 Bedroom
– 1 Bathroom
– Laundry Room
%20_%203%20Bedroom%20with%20roofdeck%20_%20Loft%203-27%20screenshot.jpg) |
| Loft Floor |
In addition to the ground floor, the house also has an additional floor. This loft floor functions as a bedroom, and also a roofdeck. If you are interested in this house, the estimated cost for Standard Finish alone is Php 1.4+ to 1.6M+. Of course, the price may vary depending on your area.
Open Space
%20_%203%20Bedroom%20with%20roofdeck%20_%20Loft%205-1%20screenshot.jpg) |
| Living Area |
Not only that, the interior of this house is also interesting to see. The open space concept is applied very well, starting from the living room, dining room, to the kitchen. You can also see how neat and clean this interior design is.
Utilize Space to the Fullest
%20_%203%20Bedroom%20with%20roofdeck%20_%20Loft%208-13%20screenshot.jpg) |
| Downstairs |
To utilize a small space does need creativity, this house is also maximized. For example, this empty area under the stairs was transformed into a large cabinet complete with lots of storage space that you can see. The design is also minimalist and stylish, worth a try!
Like this article? Don’t forget to share and leave your thumbs up to keep support us. Stay tuned for more interesting articles from us!
Author : Rieka
Editor : Munawaroh
Source : Youtube 3DHome-idea
is a home decor inspiration resource showcasing architecture, landscaping, furniture design, interior styles, and DIY home improvement methods.
Visit everyday… Browse 1 million interior design photos, garden, plant, house plan, home decor, decorating ideas.
