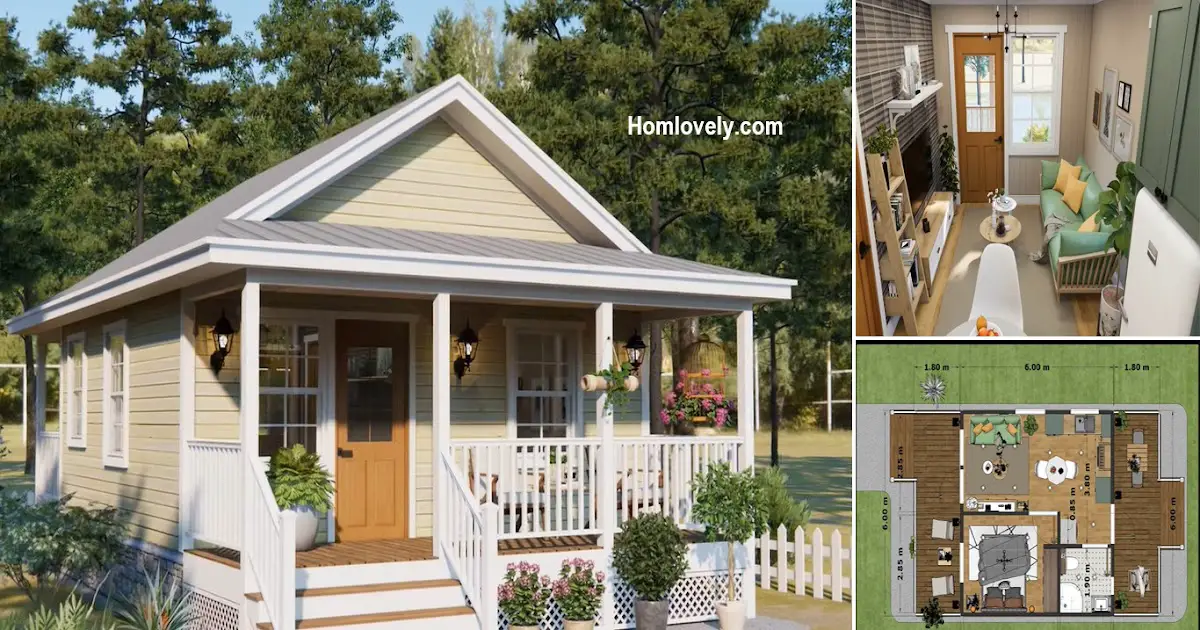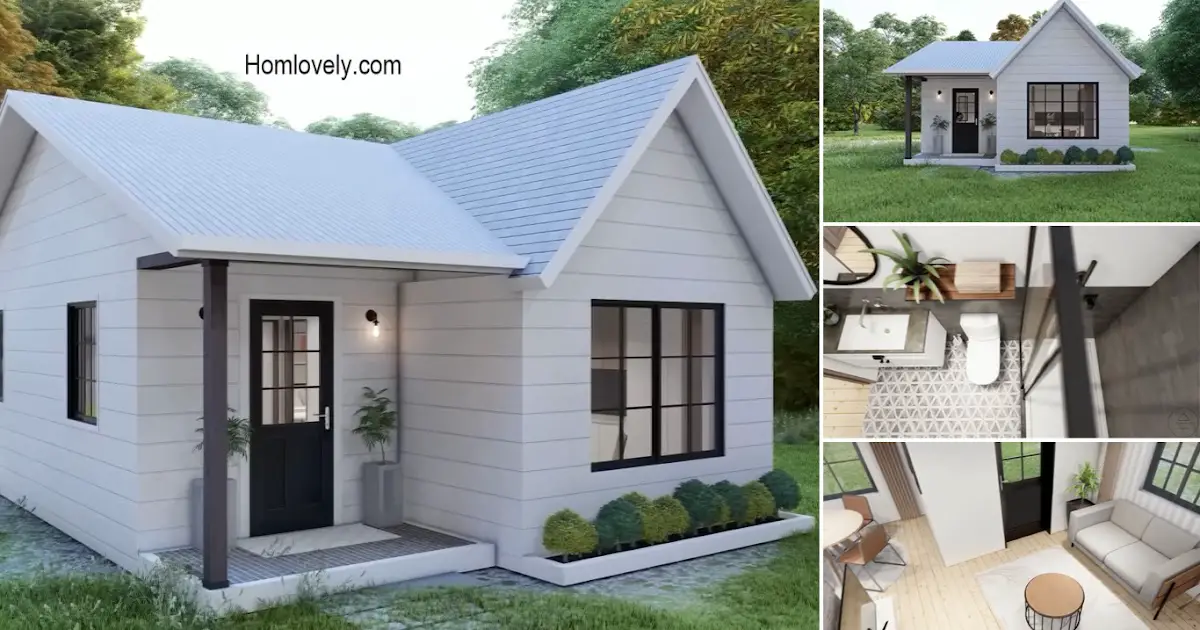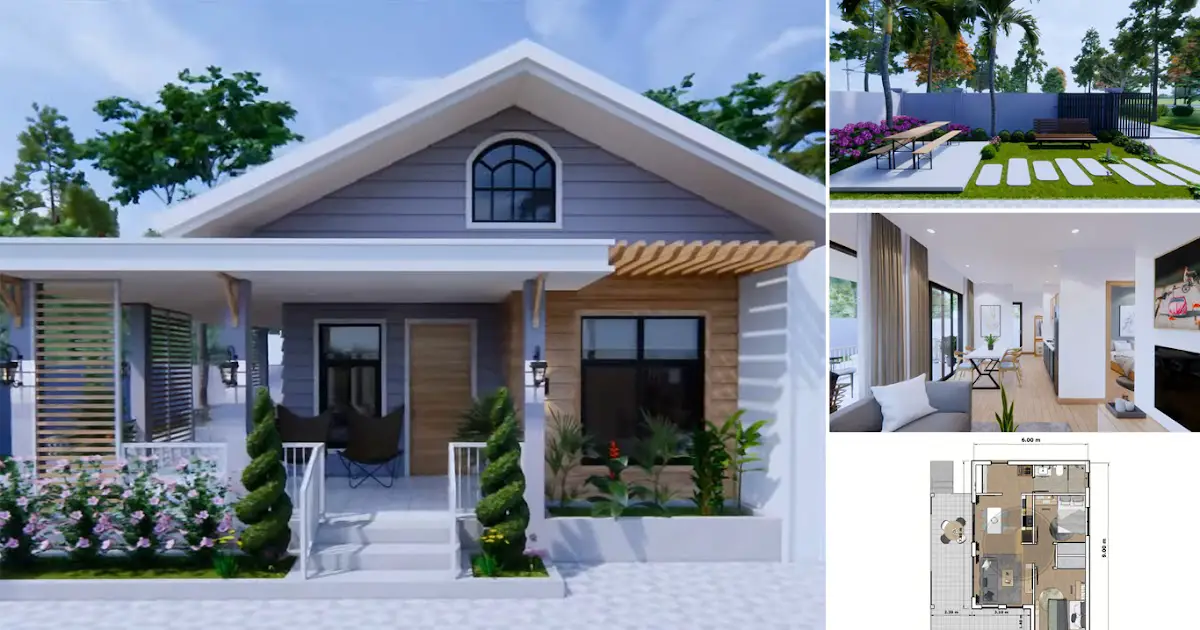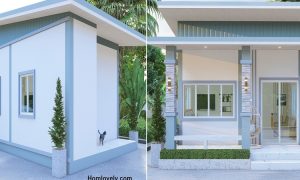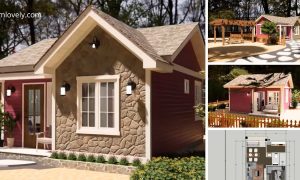Share this

– The small house of 6×6 meters this time looks slick and comfortable to live in. It has a bedroom and 1 bathroom, suitable for couples or singles. Let’s see the design and house plan below.
Facade design

A simple but clean and neat façade. Light tones, namely a combination of white and cream, make the house look warm. The plants around it also add to the beauty of this small residence.
Living room

This living room looks classic with neutral tones in the room. The right arrangement such as a sofa facing the TV hanging on the wall helps the living room feel spacious.
Kitchen area

Still in the same room as the living room, there is a kitchen and dining room. Wear a minimalist dining table as an indirect barrier between the living room and the kitchen. The concept of a kitchen that maximizes space also adds to the neatness and cleanliness that is maintained.
Bedroom

The minimalist design in the bedroom is also very attractive and makes it comfortable. There are windows that provide natural lighting from the outside and better air circulation.
Floor plan

House features:
- porch
- living room
- dining room
- kitchen
- bedroom
- bathroom
- lanai
Author : Yuniar
Editor : Munawaroh
Source : Various Sources
is a home decor inspiration resource showcasing architecture, landscaping, furniture design, interior styles, and DIY home improvement methods.
If you have any feedback, opinions or anything you want to tell us about this blog you can contact us directly in Contact Us Page on Balcony Garden and Join with our Whatsapp Channel for more useful ideas. We are very grateful and will respond quickly to all feedback we have received.
Visit everyday. Browse 1 million interior design photos, garden, plant, house plan, home decor, decorating ideas.
