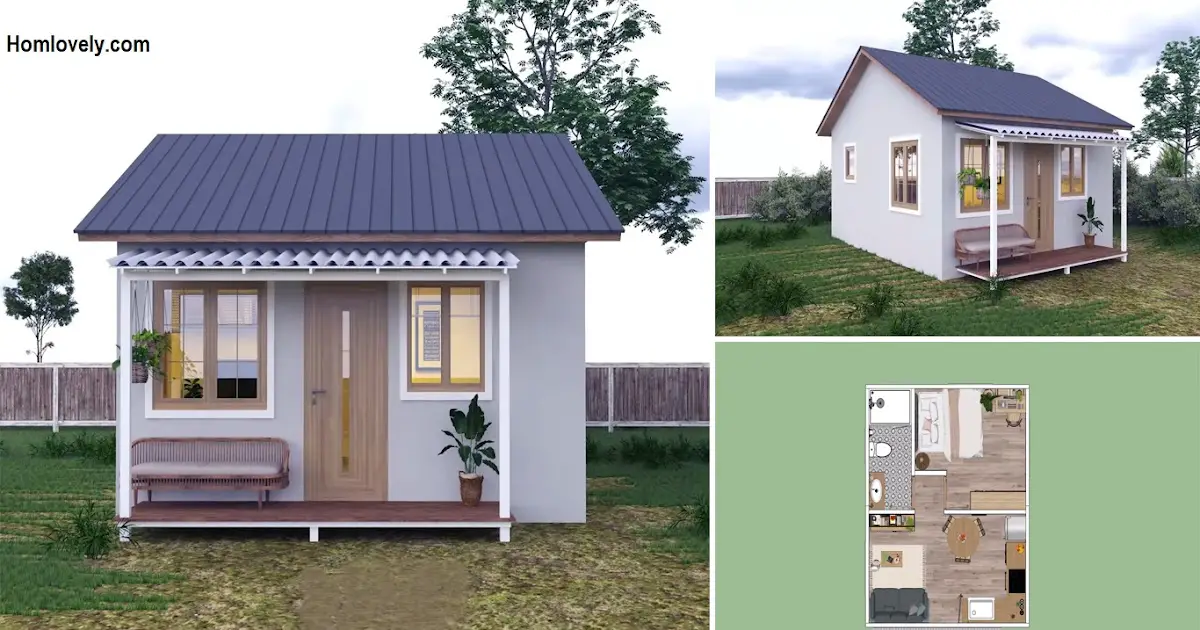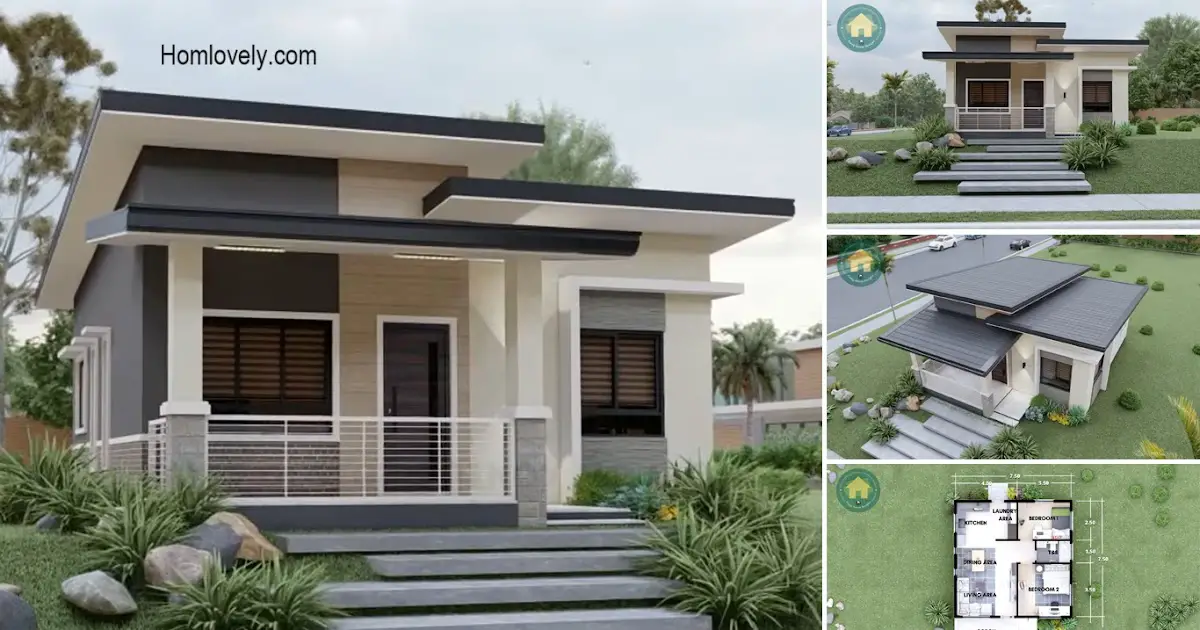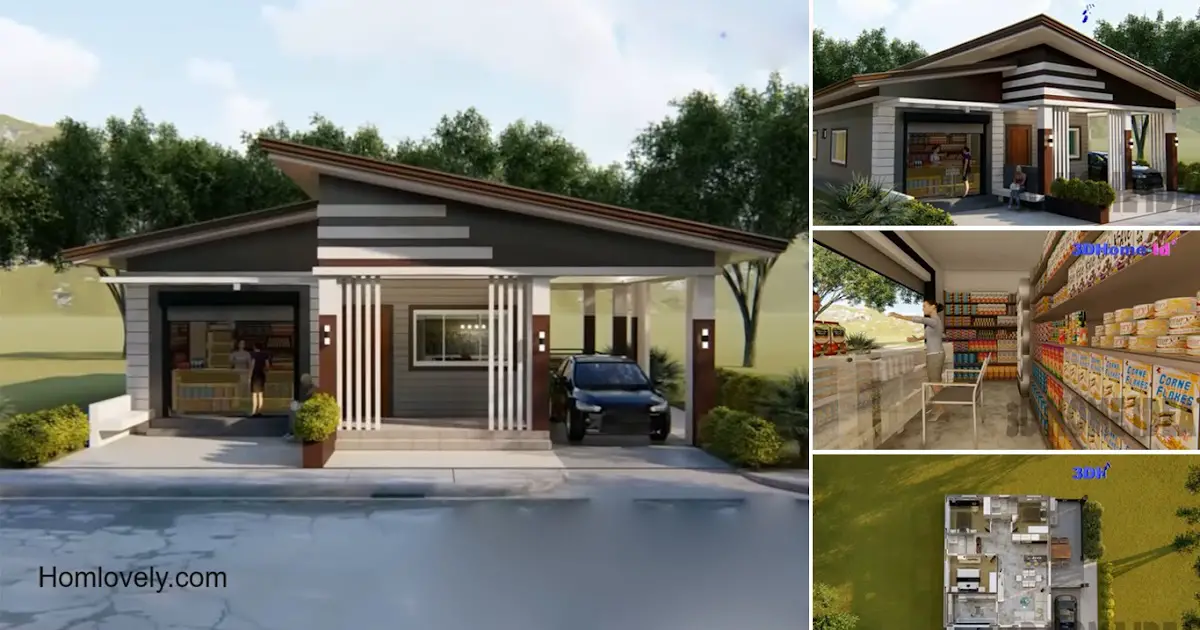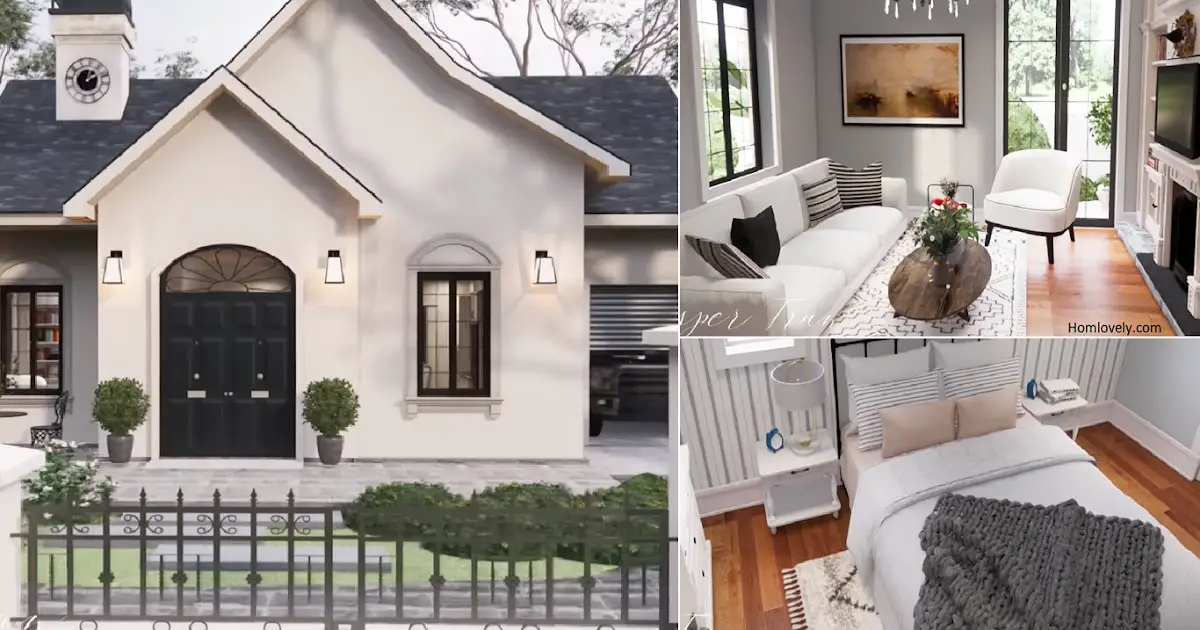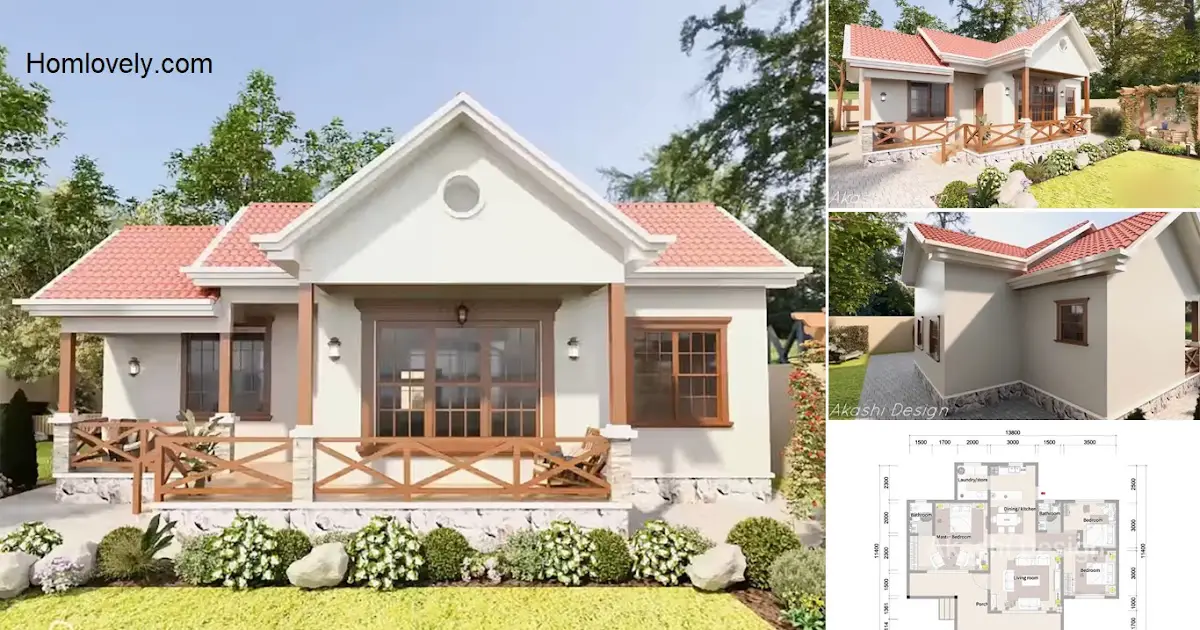Share this
 |
| Small House Design 5 x 6 meters ( 30 Sqm) |
— A small house can appear spacious if it is designed in a simple yet elegant way. The 5 x 6 m house has a simple appearance with minimalist building that resembles a country-side house. A simple concept house will be able to save money too. We have prepared these “Small House Design 5 x 6 meters (30 sqm)” as a special reference just for you. Are you curious about the review? Let’s check it out!
Facade Design

A simple and minimalist look for the house’s facade can be applied to a small house. The house’s facade has a simple building line and little decoration. The combination of white and brown wood colors creates a more minimalist look, reminiscent of a farmhouse.
This house also has a canopy roof with a curved design. This canopy is made of pvc, which is used to protect the house from leaks while also making it feel more shady. A large chair is available on the terrace of this home. The grid on the glass window design makes it interesting.
Side View of The House
%204-17%20screenshot.jpg)
This side view house design is relatively simple. This home has a roof with a simple gable design. This roof is popular not only because of its simple appearance, but also because of its low cost and ease of installation and maintenance. An air vent in the shape of a window, visible on the side of this house, has the same grid design as the window on the terrace.
Livingroom
%201-43%20screenshot.jpg)
This living room uses a gray sofa to give the room a contemporary appearance. This living room is designed with white walls to make it feel more spacious, and also warm wooden floors. There is a tv mounted on the wall in front of the sofa, along with a carpet on the floor. In addition to a fan that is mounted to the ceiling, this room also uses a hidden lamp.
Kitchen and Dining Area
%201-18%20screenshot.jpg)
The kitchen and dining room are right next to the living room and merge with the concept of open space. Because there is no divider between rooms, open space makes the room feel more spacious. A round table and three wooden chairs are added in the room. The kitchen set is finished in a classic grayish blue color. The kitchen set is designed with an L-shaped layout to allow you to move freely while cooking in this room.
Bedroom
%202-45%20screenshot.jpg)
This 5 x 6 meter house has a single bedroom. This bedroom has a minimalist design as well as a modern appearance. The bedroom has everything you need, including a bed, wardrobe, work desk, and a fan. A double-sized bed is very comfortable for two people to use.
This room has a large window that serves as both a vent and a source of natural lighting. Green plants liven up and refresh this room. The bedroom feels cozy and warm thanks to the use of white and brown wood.
2D Floor Plan
%200-19%20screenshot.jpg)
It would be incomplete if we did not discuss the full size of this house design after learning about the exterior and interior of the room. This house, as seen in the image, measures 5 x 6 meters (30 sqm), with the following highlights :
Livingroom, Kitchen & Dining area : 4.8 x 2.7 meters
Bedroom : 3.4 x 3 meters
Bathroom : 1.3 x 3 meters
Like this article? Don’t forget to share and leave your comments. Stay tuned for more interesting articles from us!
Author : Rieka
Editor : Munawaroh
Source : Various Source
is a home decor inspiration resource showcasing architecture, landscaping, furniture design, interior styles, and DIY home improvement methods.
Visit everyday… Browse 1 million interior design photos, garden, plant, house plan, home decor, decorating ideas.
