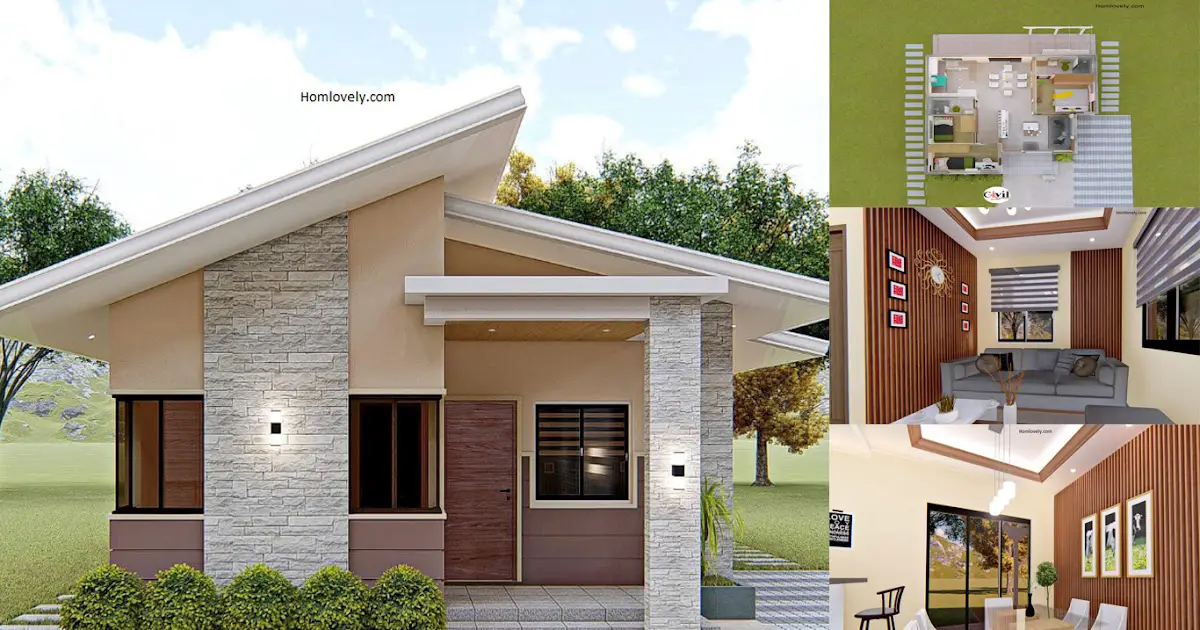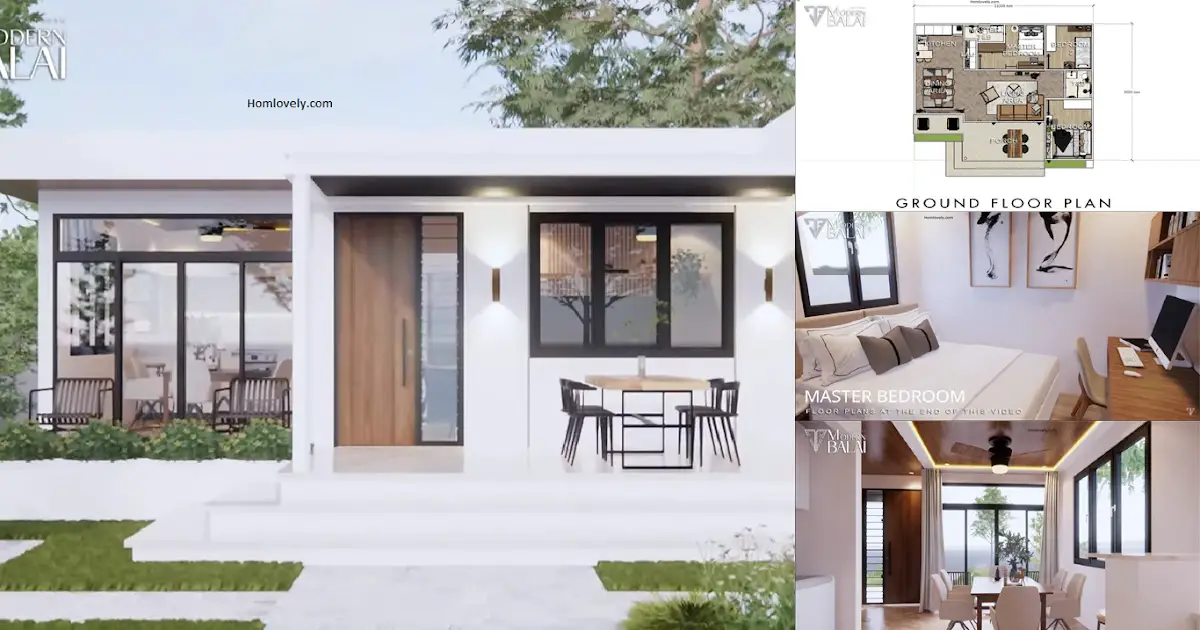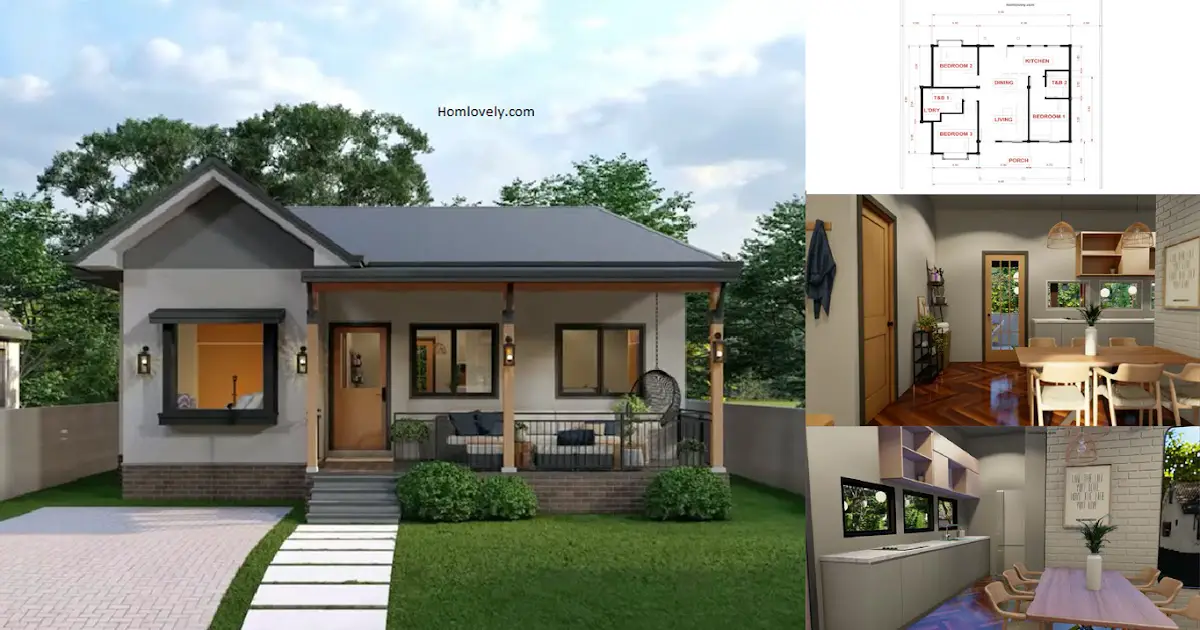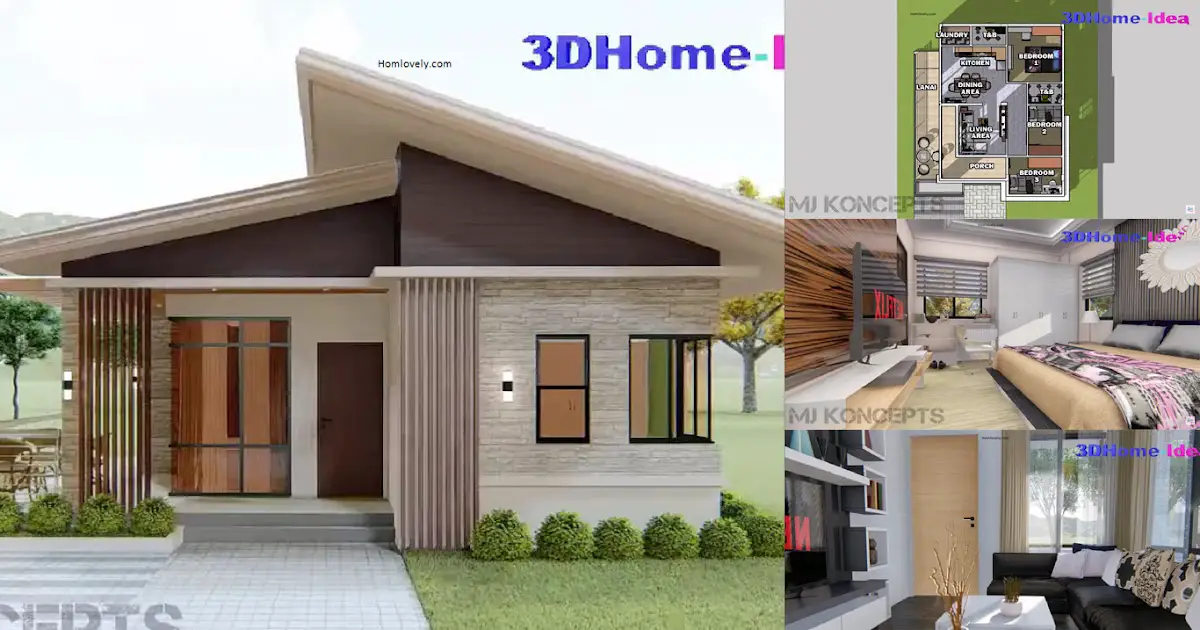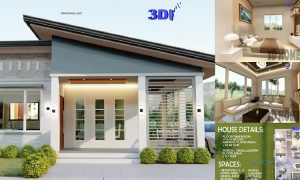Share this
.png)
The facade design of this house has a simple and beautiful appearance with a charming color combination. There are some natural rocks that become the exterior of this house which is a good idea to create a calm impression. In addition, this house has corner windows that are designed simply. You can use the front area of this house to put your favorite plants.
Living area
.png)
The living room in this 8 x 9 m diameter house has a small area, but with the right arrangement and selection of interior design will make this living area feel more comfortable and warm. Because it has a narrow area, using wallpaper like this is a good idea to create a more homey feel.
Dining area
.png)
Now we move to the dining area. This dining area has a luxurious and beautiful look with the use of modern rectangular dining table with glass material combined with non arms chairs for 6 people. Being at the back of the house with a view of the backyard through a large window like this can make the atmosphere of eating together more enjoyable.
Roof design
.png)
This house uses a skillion & lean to roof which has various advantages, namely having an easy drainage system, easy construction and of course has an impressive appearance. This type of roof is often found in various houses.
Floor plan
.png)
Lets take a look at the detail of this house design, it has :
– Porch
– Living area
– Bathroom
– Kitchen and dining area
– 3 Bedrooms
– Laundry area
That’s Small House 8 x 9 M with 3 BEDROOMS Perhaps this article inspire you to build your own house.
Author : Devi
Editor : Munawaroh
Source : Engineering Discoveries
