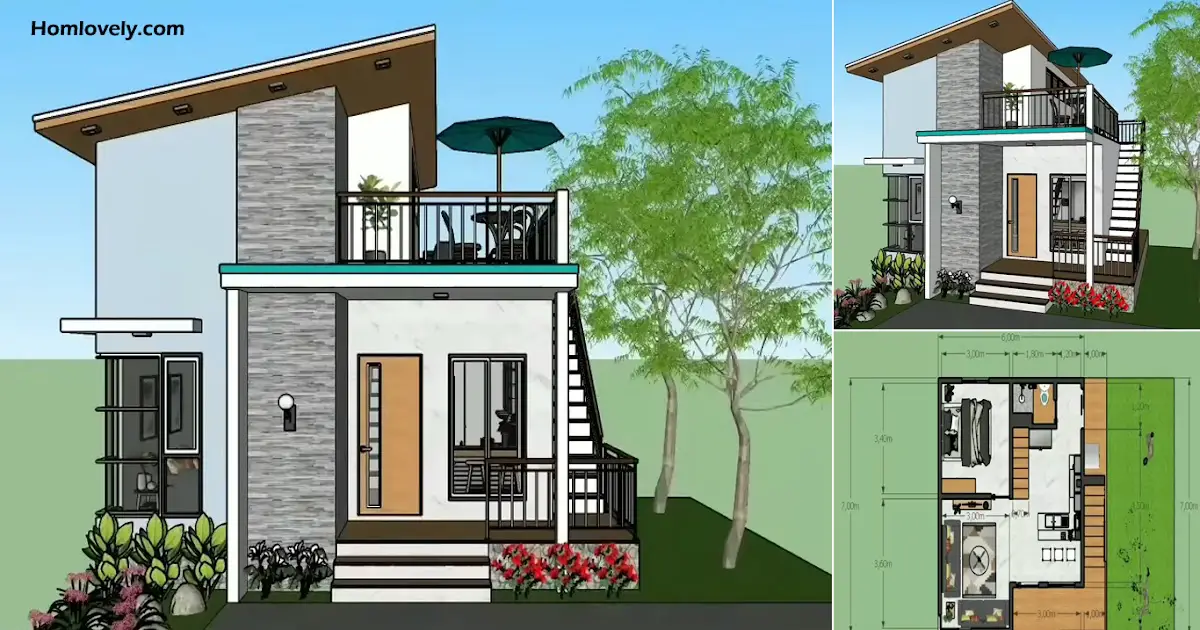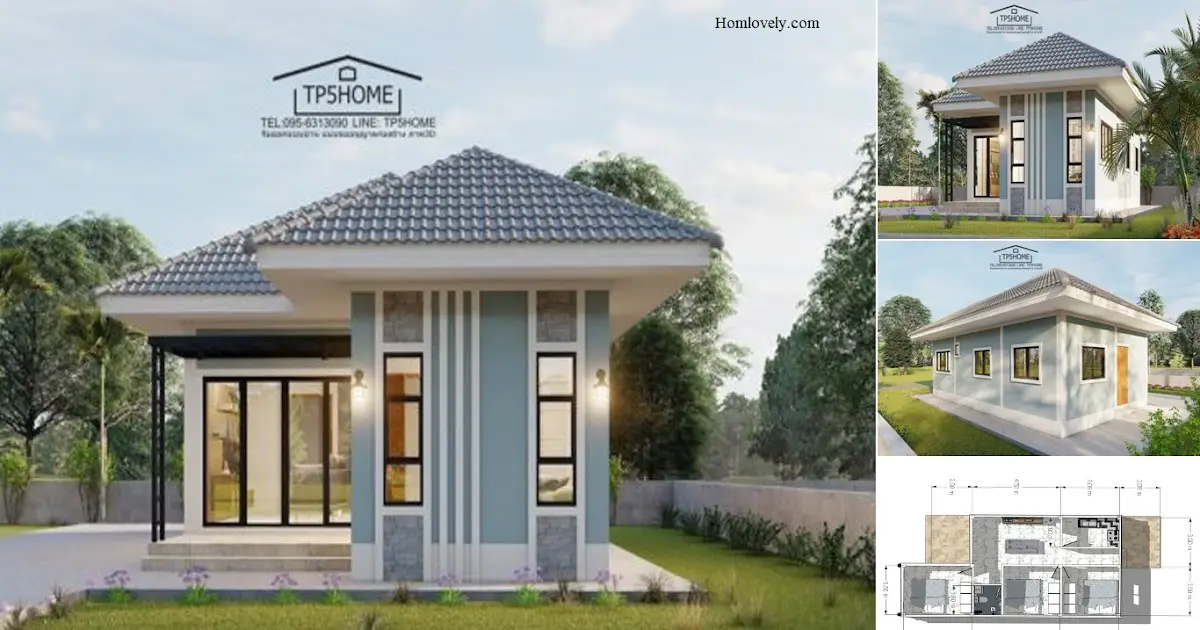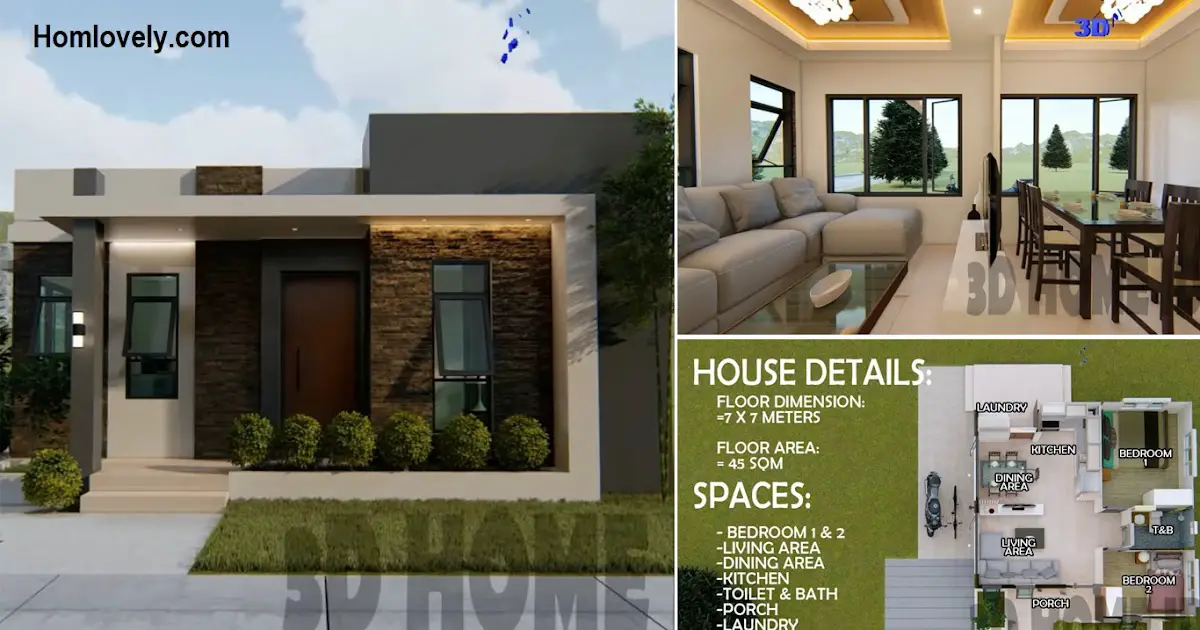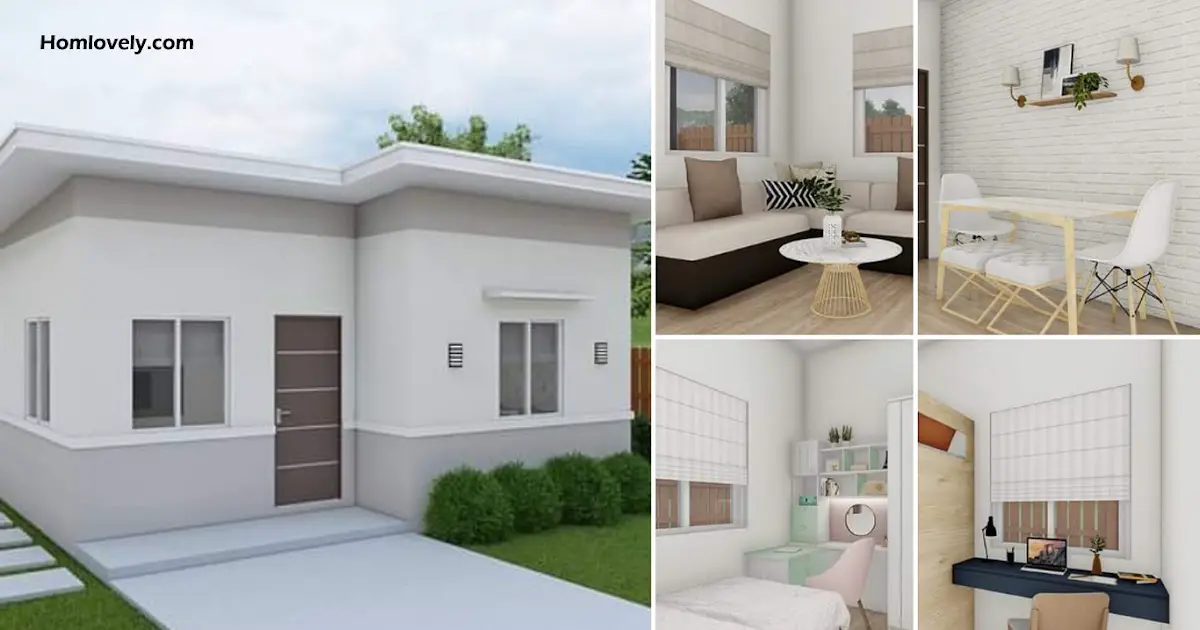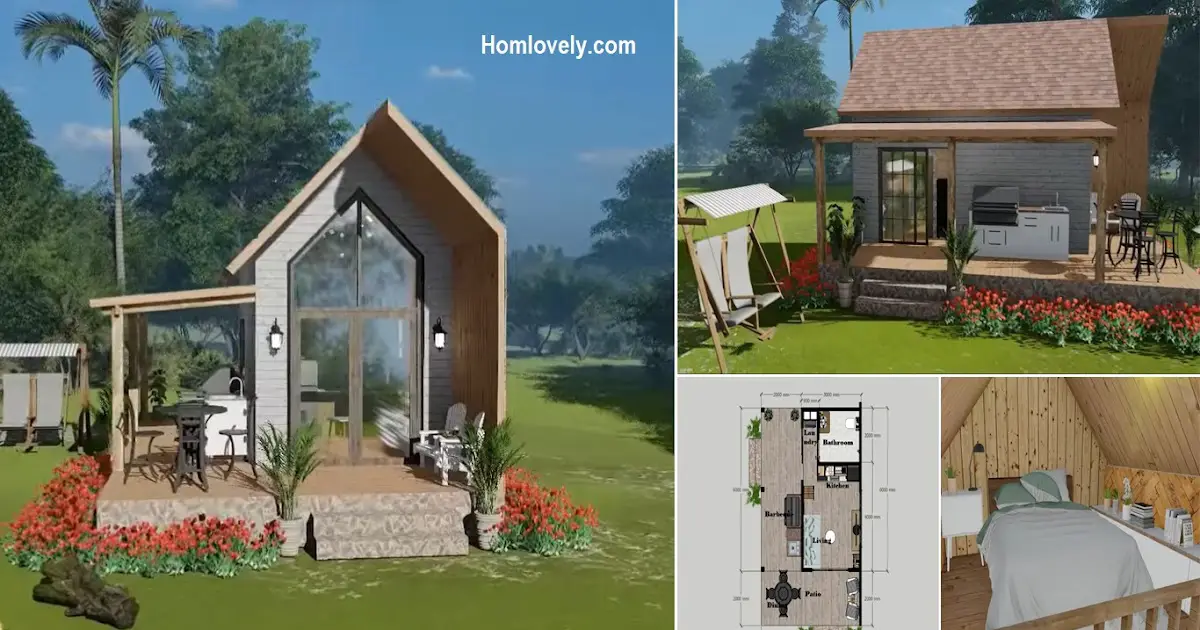Share this

– This 7 x 7 M House has a charming and modern look. This house combines neutral colors so it can look more modern. There are 4 bedrooms that can be used to maximize its function. The House also has an entertainment deck that is used to relax with the family. There is a staircase on the side of the house that is used as access to the deck. For more detail Small House 7 x 7 M With 4 Bedrooms and Entertainment Deck you can see below !!
Facade Design

The appearance of the facade of the house with a charming look can bring an interesting and charming impression. This house is equipped with wooden doors and glass windows so as to maximize the lighting that enters the House. The appearance of the facade of this house also presents natural rocks that are placed at the entrance so that they can become vocal points.
Entertainment Deck

For this entertainment deck you can use as a place to relax in the morning or afternoon. There is a staircase with a simple look that is used as access to the deck. This entertainment deck display has a chair set with wood material complete with a comfortable umbrella. In order to make it look more green, you can put large plants.
Living Room Design

Enter the house there is a living room using a gray sofa bed with The Shape of the letter L so that it can make the look more spacious and does not take up much space. For this corner of the room you can put the decoration of the room in the form of decorative lights, plants, etc. This house table design also uses a glass table with a modern look.
Dining Room & Kitchen Design

The design of the dining room and kitchen is deliberately placed in the same room. This dining room uses a mini bar design so it is more simple and neat. As for the kitchen using a kitchen set with The Shape of the letter L in dark gray. Equipped with an upper cabinet that is used as a storage area.
Ground Floor Plan

This 7 x 7 M house consists of :
– Porch with a size of 4 m x 1 m
– Living room with a size of 3 m x 3.6 m
– Dining room & Kitchen with a size of 3 m x 4.5 m
– Bathroom with a size of 1.8 m x 1.2 m
– Bedroom with a size of 3 m x 3.4 m
Second Floor Plan

– Bedroom 1 with a size of 3 m x 2.5 m
– Bedroom 2 with a size of 3 m x 2.5 m
– Bedroom 3 with a size of 3 m x 2 m
– Entertainment Deck with a size of 4.5 m x 6 m
Author : Dwi
Editor : Munawaroh
Source : various sources
