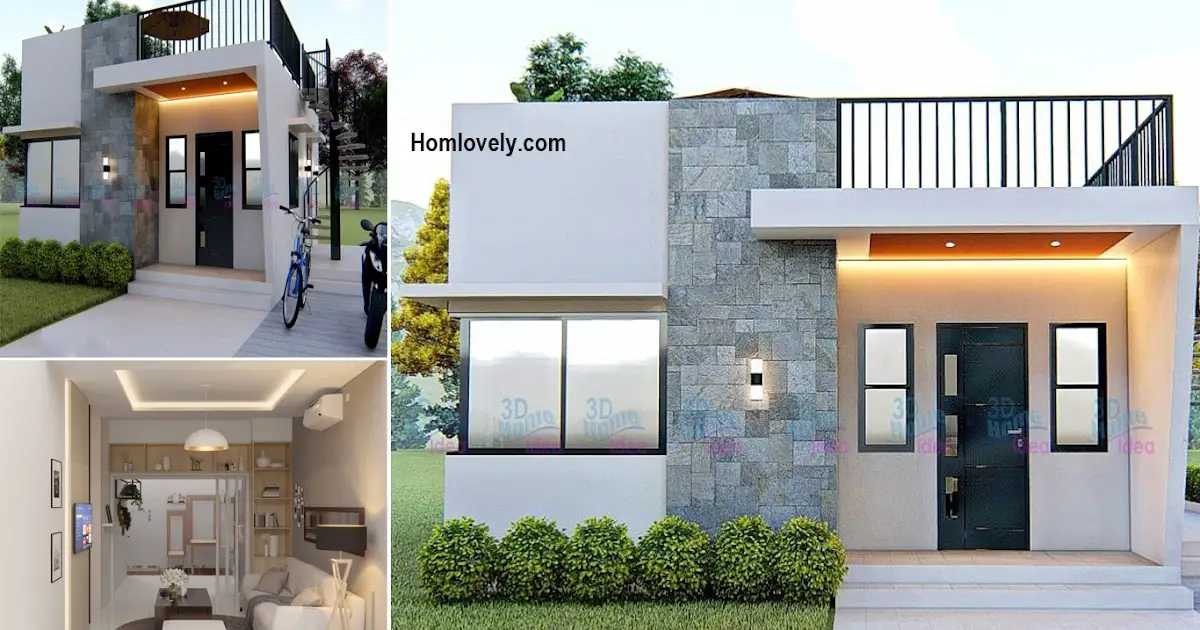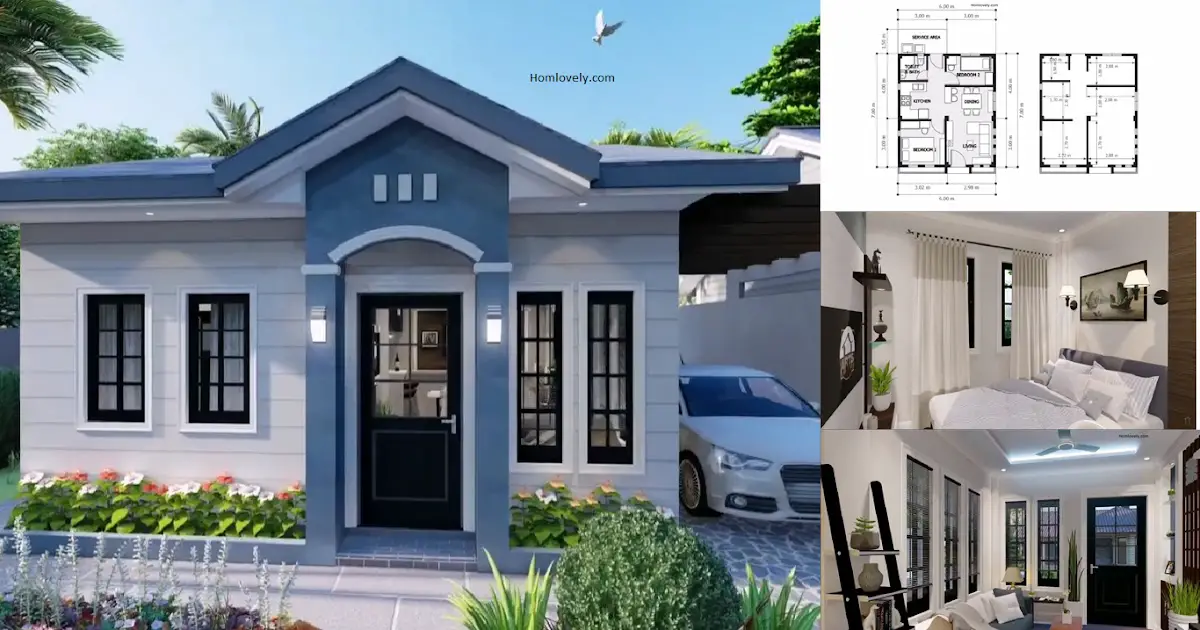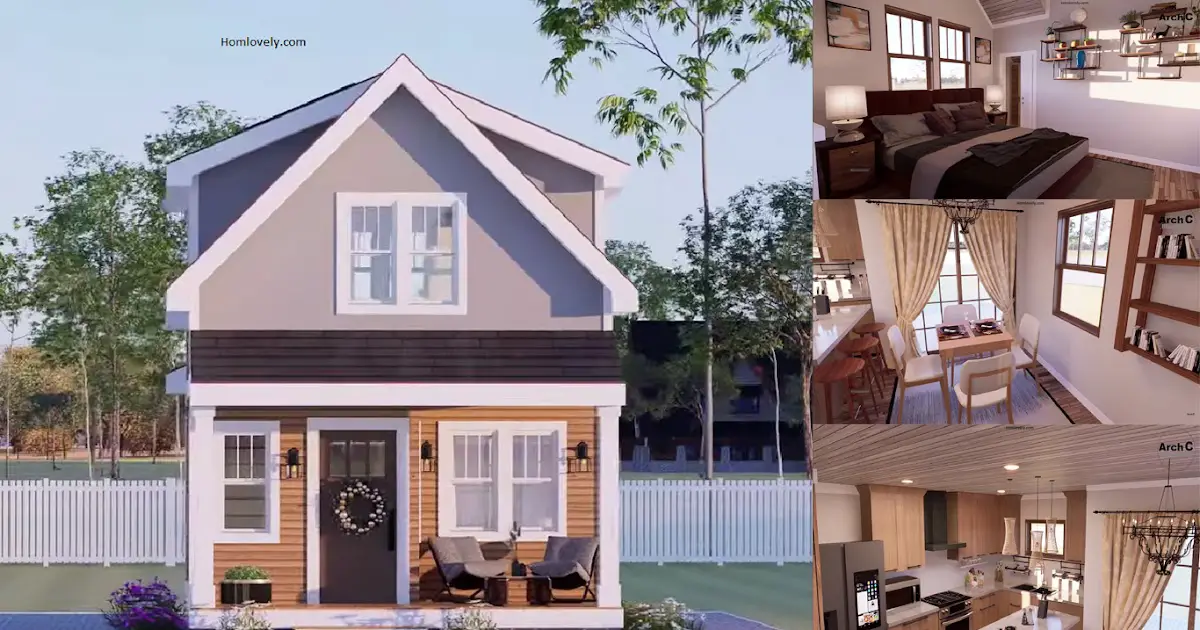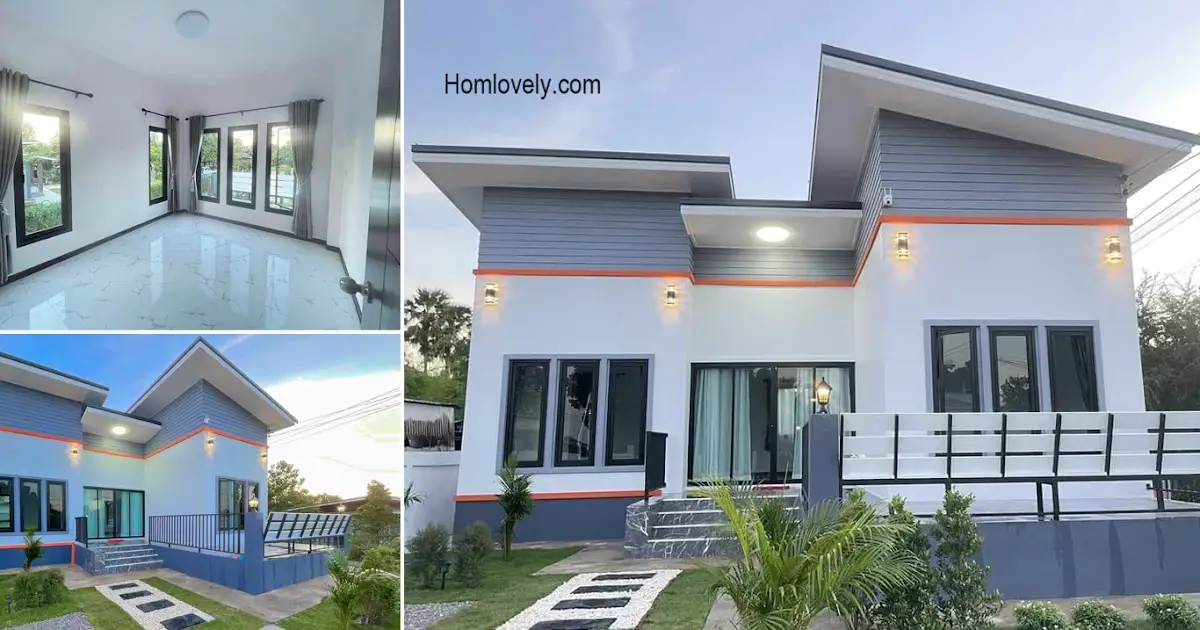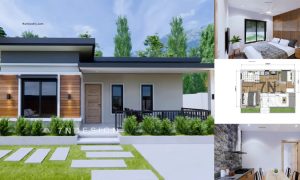Share this

– The house with an area of 6.5 x 6.5 meters is built with a box model. However, with limited land, it isn’t limited to have a comfortable residence. Let’s look at the review below for more details.
Facade design

First, the design of the façade of this house has a shape as the name implies, namely Box Type. With a roof used for a roof deck, you can create a safe and stylish guardrail. Natural elements such as rocks on the house’s walls make this box-type house look beautiful and fresh. Do not forget to install lanterns or other lights as lighting.
Roof deck

It looks like the roof deck area is built neatly. There is a seating set equipped with an umbrella in the corner. You can wear a spiral staircase on the side of the house to go up to the roof deck. This roof deck decoration is by placing some plants so that it doesn’t feel monotonous and dry.
Living room

This interior design is no less slick and aesthetic. By applying neutral colors, as well as design with the concept of earth tone, the interior feels comfortable and calming. The right arrangement and size of furniture can provide comfort and avoid the impression of being narrow in the room.
Bedroom

A good setting in this small bedroom certainly makes anyone comfortable to be in it and rest. In order not to be monotonous because of the plain design of the room, you can add some patterns to the wall. Or install wallpaper for more efficient and easy to replace.
Floor plan

For details of this type of box, listed in the picture above, where this house has facilities 2 bedrooms, living room, dining room, kitchen, bathroom, porch, and laundry area.
Author : Yuniar
Editor : Munawaroh
Source : Youtube – 3D Home Idea
is a home decor inspiration resource showcasing architecture, landscaping, furniture design, interior styles, and DIY home improvement methods.
Visit everyday… Browse 1 million interior design photos, garden, plant, house plan, home decor, decorating ideas.
