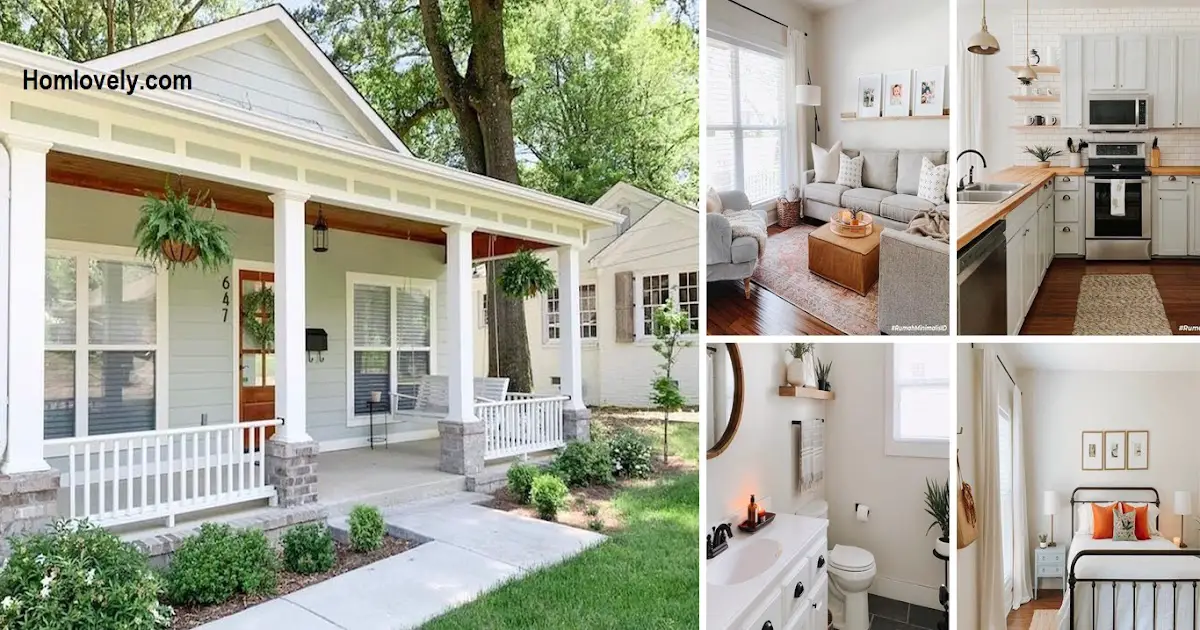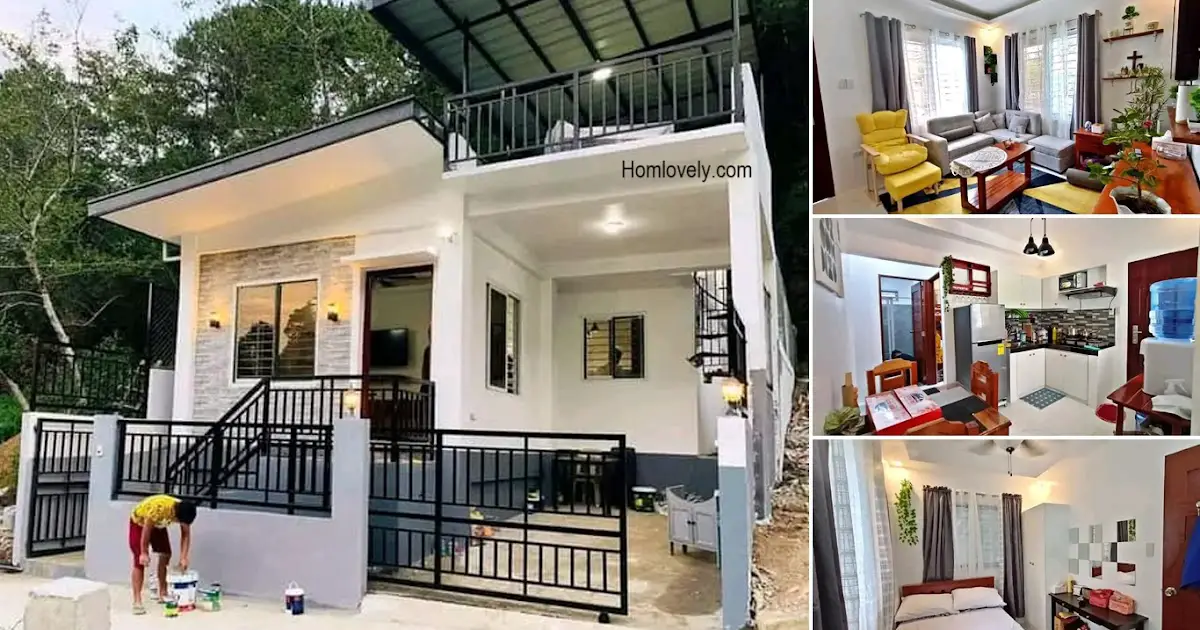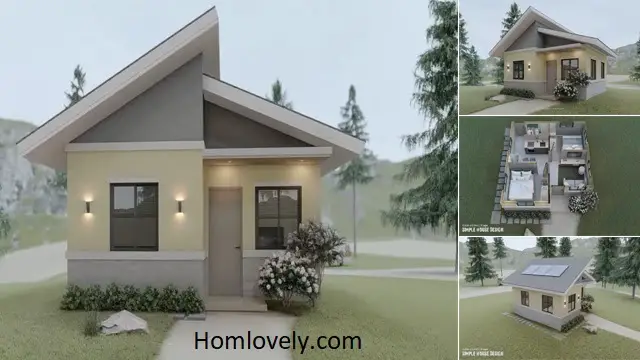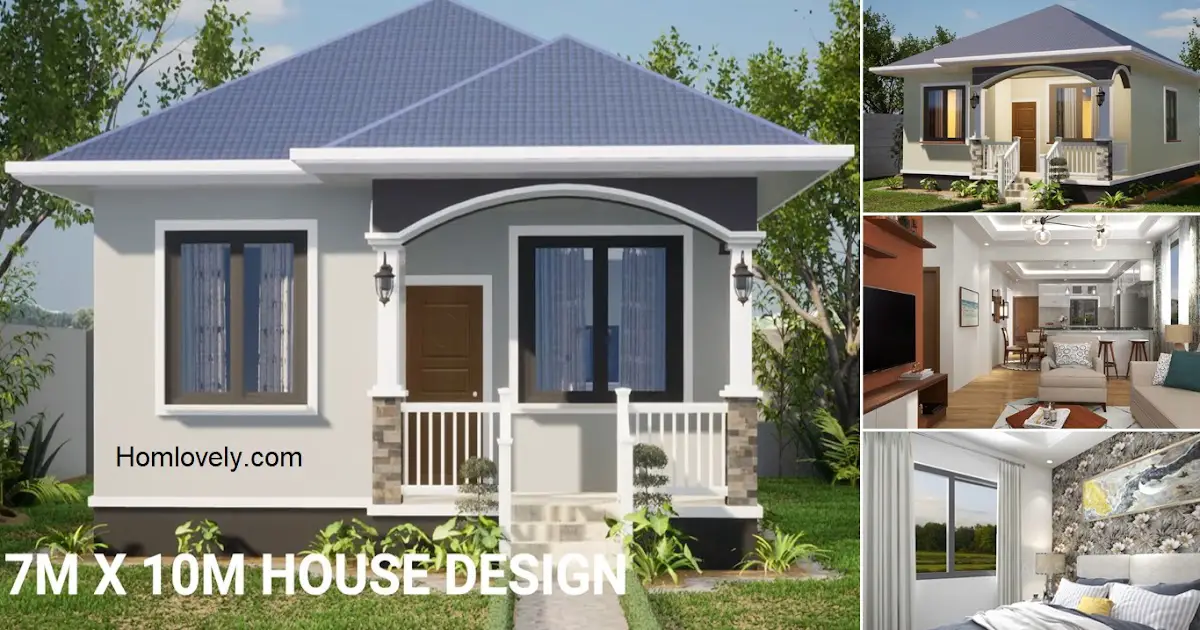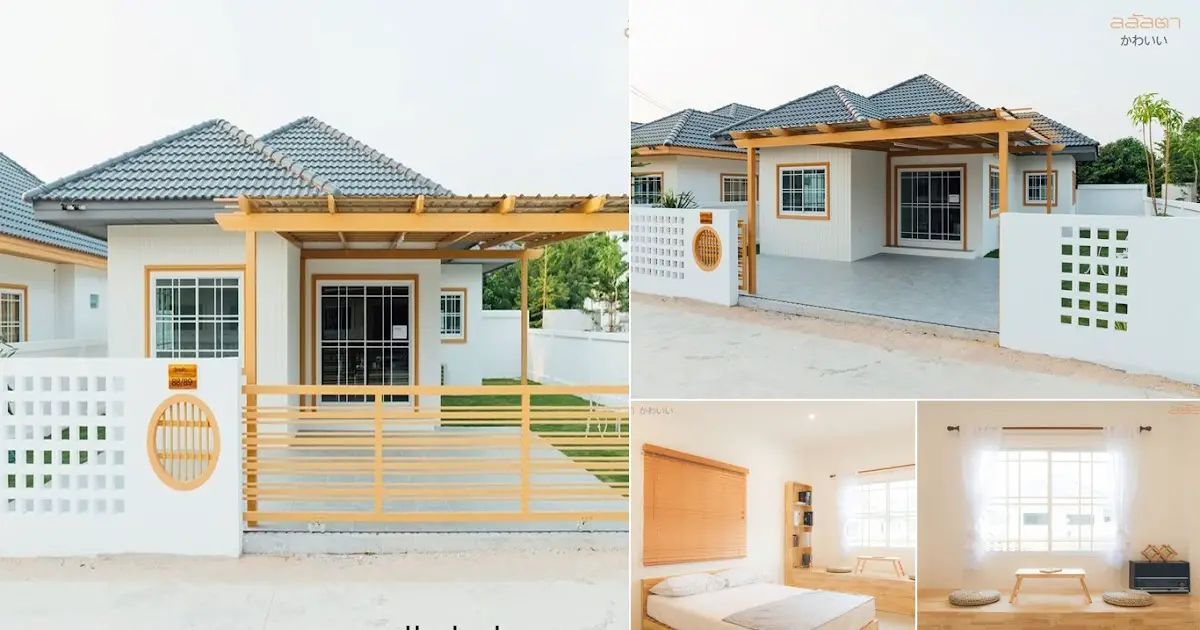Share this
 |
| Countryside Bungalow House Design That Impressive and Stunning |
— This small house with a bungalow design looks attractive and homey. Characterized by wooden elements, and a simple design. Bungalow houses are also quite affordable, suitable for small families. This “Countryside Bungalow House Design That Impressive and Stunning” can be used as an interesting inspiration for your dream home. Let’s check it out!
Facade Design

This small house uses the traditional concept of a country house. It looks classic yet attractive. This house is designed with 1 floor. The bungalow house has a fairly large veranda, which characterizes this house. The use of white and gray colors is very interesting. This house uses a simple and affordable gable roof design.
Spacious Veranda

This bungalow concept house has a spacious veranda. This veranda looks minimalist without the use of unnecessary ornaments. This terrace uses white and gray colors that match the brown wood on the door and ceiling.
The door and window models look classic with white frames and large glass. The terrace is also equipped with a swing chair and a round table. Very comfortable and suitable for relaxing with family in this place.
Living Area
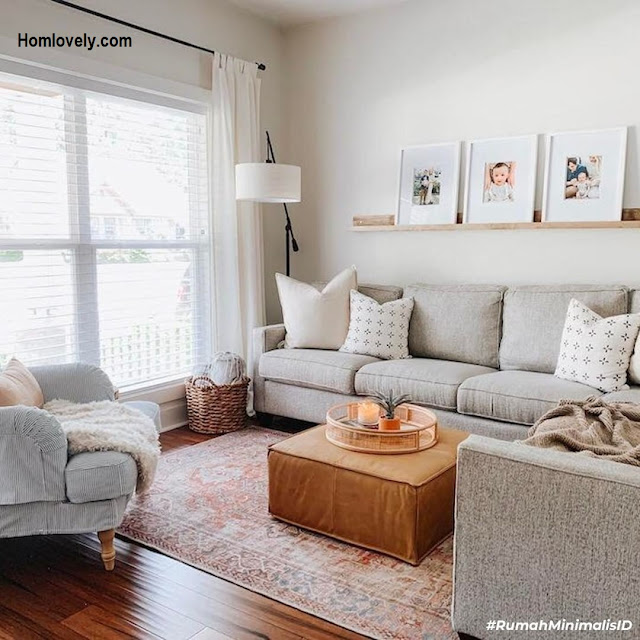
The living room in this house feels cozy thanks to the soft fabric sofa set that comes with sofa cushions. There are also 2 gray armchairs and a stool that functions as a table. The interior of this room looks warm with white walls and wooden floors. The floor carpet uses a vintage design. This room also has a large window, so it feels more spacious and bright during the day.
Kitchen and Dining Area

This house uses an open plan concept. So it does not use a room divider. The kitchen and dining area are right next to the living room. The dining room is equipped with a long wooden table and 4 white chairs. Close to the dining table is a large window, so the room feels fresher. Then next to the dining table, there is a kitchen.
This kitchen uses a U shape layout, so that the utilization of space is maximized. The kitchen is equipped with a kitchen set that has plenty of space, so you can store a large collection of cooking utensils and tableware here. This kitchen is also quite complete with a stove, oven, microwave, sink, and refrigerator. The design also feels minimalist with the use of soft white and beige colors.
Bedroom

This small house is designed with a master bedroom and a child’s bedroom. In the master bedroom, there is a bed with a white bedcover and orange pillow combination. On the right and left side of the bed is a side table complete with a bed lamp. This table also has drawers to store items.
This room looks cozy and homey with white walls and wooden floors. This room also has a large window for ventilation and makes the room look bright. In the children’s room, there is a small baby bed and a soft carpet to play on. There is also a cabinet with drawers to store items. The choice of wall decoration is also minimalist and looks neat.
Bathroom

The bathroom in this house looks interesting. Using white color makes the room feel more spacious. The floor uses anti-slip tiles with gray color, so it is not easy to look dirty. This bathroom has a sink complete with a cabinet and drawers as a place to store toiletries. Above the sink is a mirror with a round wooden frame. This bathroom feels cool and lively with the addition of green plants. The windows in the bathroom function as ventilation, so that the room does not feel stuffy and the air will change regularly.
Like this article? Don’t forget to share and leave your comments. Stay tuned for more interesting articles from us!
Author : Rieka
Editor : Munawaroh
Source : Instagram.com/ rumahminimalisid
is a home decor inspiration resource showcasing architecture, landscaping, furniture design, interior styles, and DIY home improvement methods.
Visit everyday… Browse 1 million interior design photos, garden, plant, house plan, home decor, decorating ideas.
