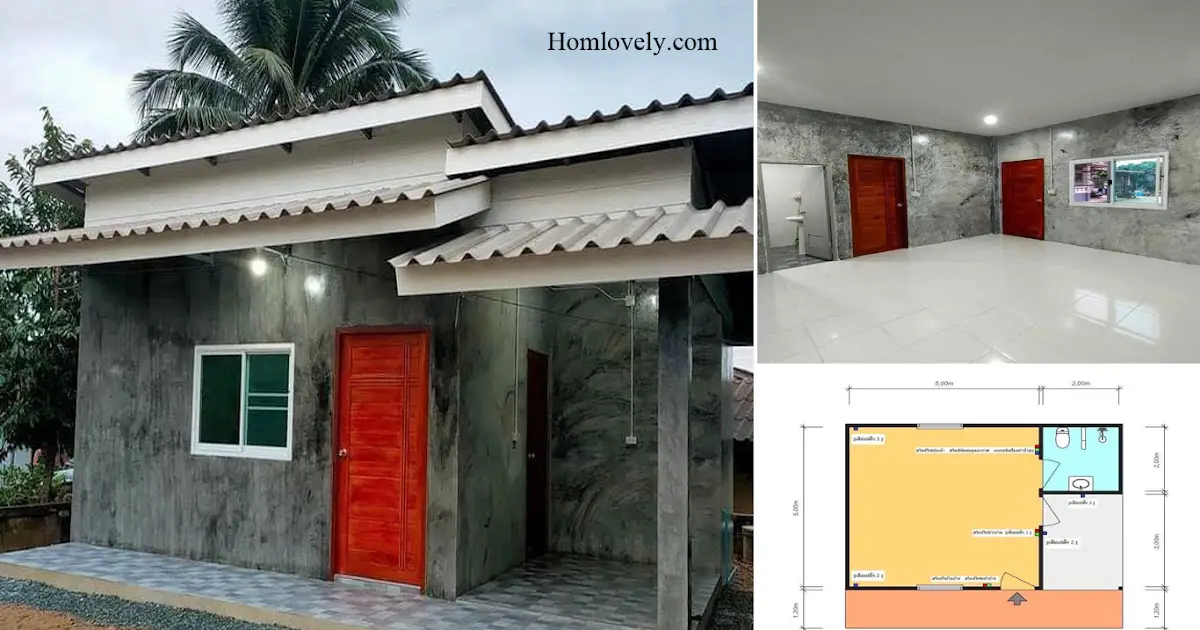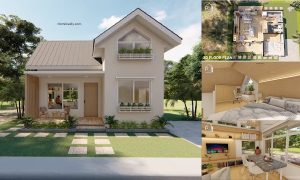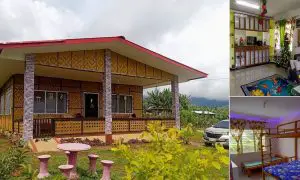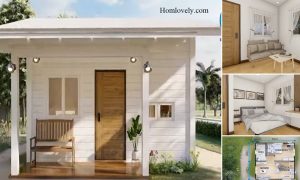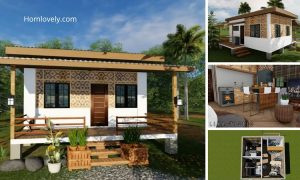Share this

Facade Design

In the appearance of the facade of this house apply concrete with a concept that is humble and also comfortable. Equipped with wooden doors and glass windows large enough so as to maximize the lighting that enters the room of the house. Window frames in white can give an interesting impression.
Living Room Design

Enter the room there is a large enough living room so you can maximize its function. You can apply the chair set with wood material so that the look looks comfortable and natural. Applying the floor and roof dominance of white so that the look looks spacious and bright.
Kitchen Design

For the design of the bathroom of this house has a small size but comfortable and modern. It looks like this bathroom is equipped with a closet, sink and shower so it doesn’t take up much space. Applying this gray textured floor can prevent from slippery and give a modern impression.
Floor Plan

This small house consists of :
– Porch
– Living Room
– Dining Room & Kitchen
– Bathroom
– 2 Bedroom
Author : Dwi
Editor : Munawaroh
Source : various sources
